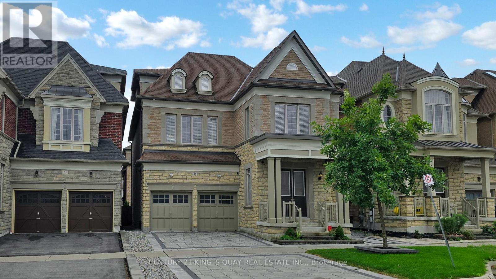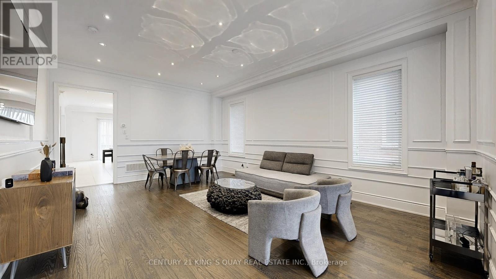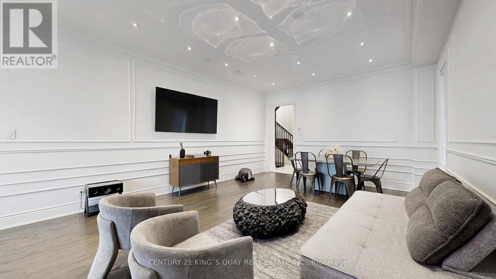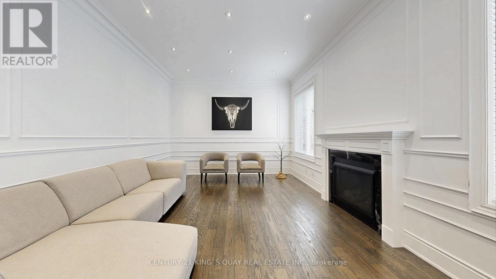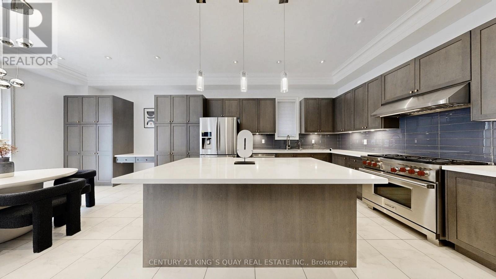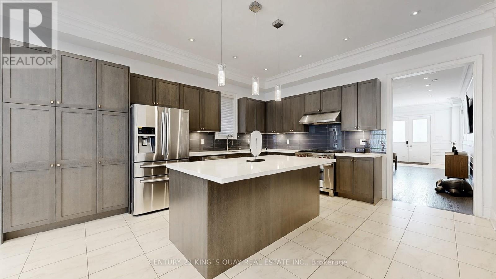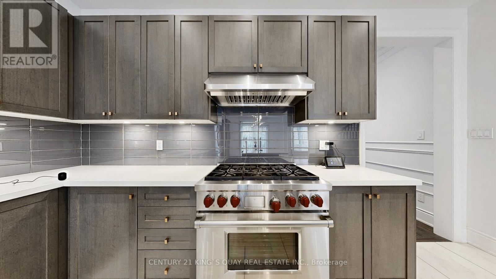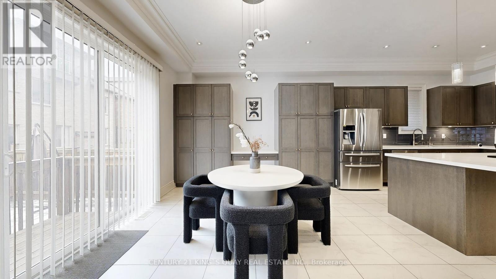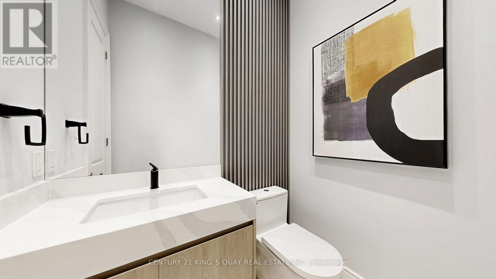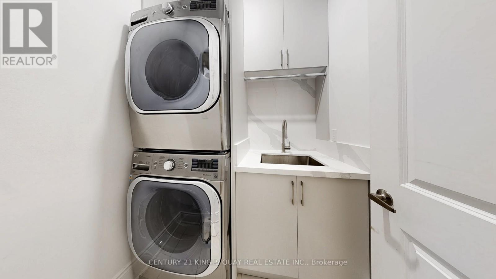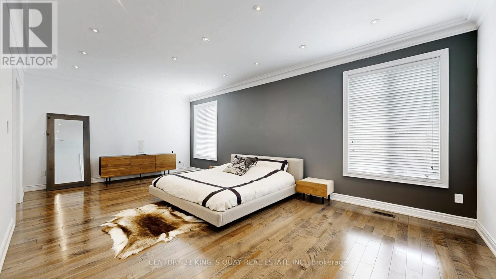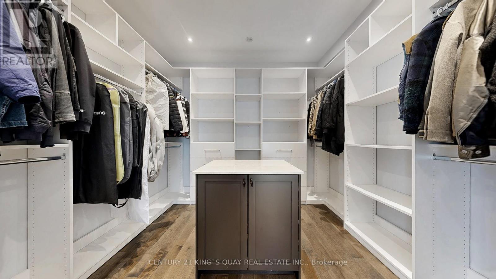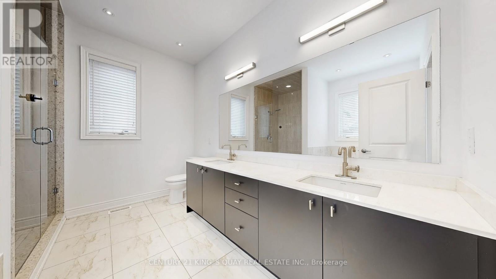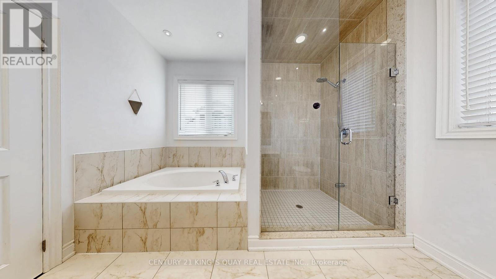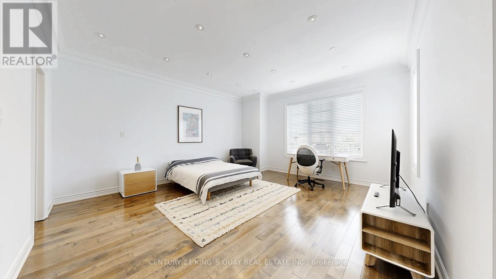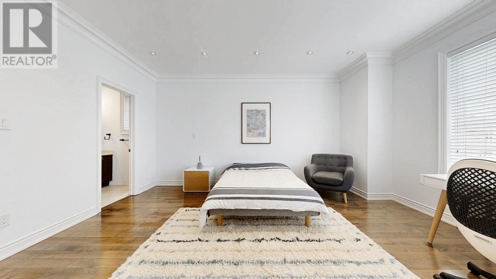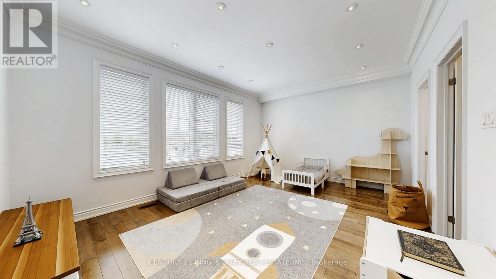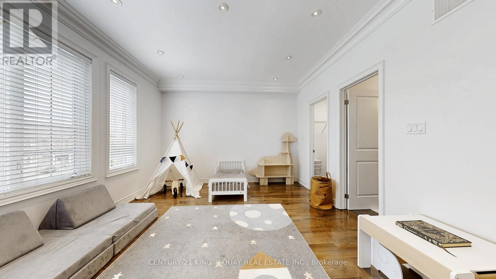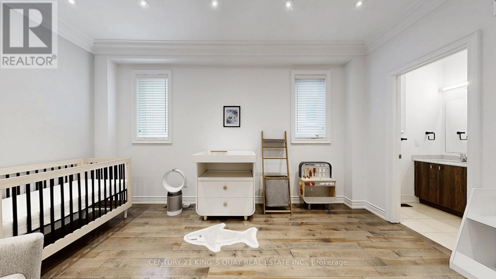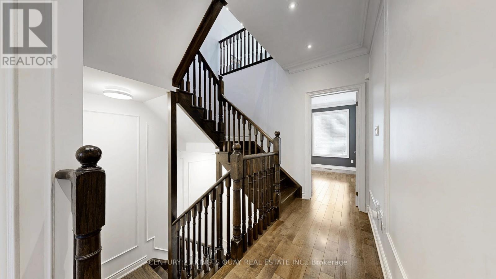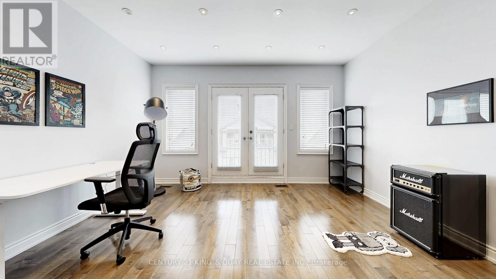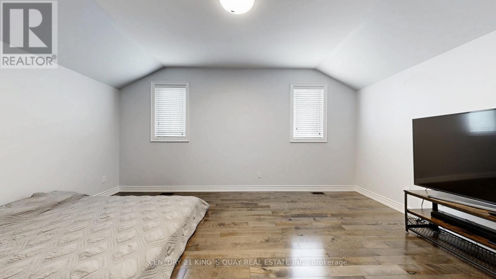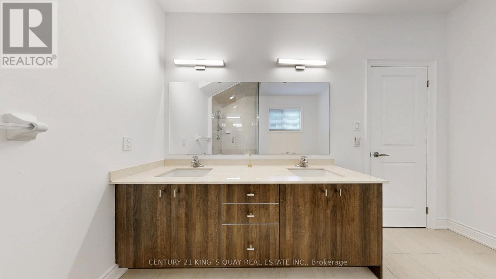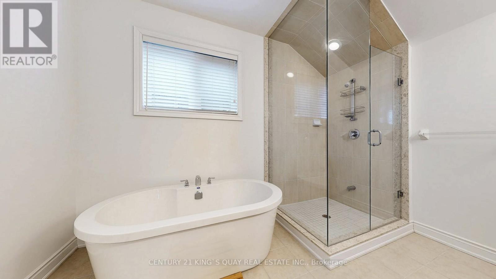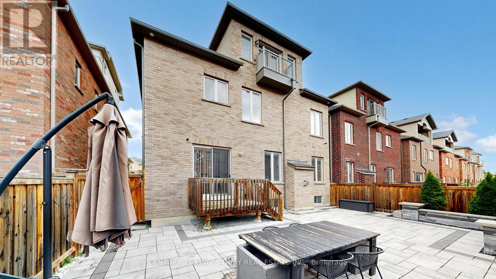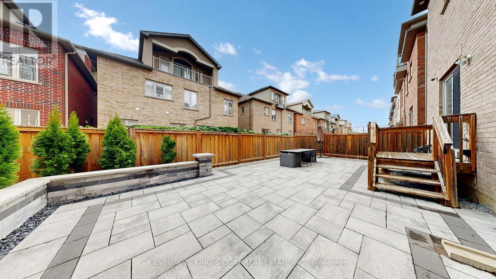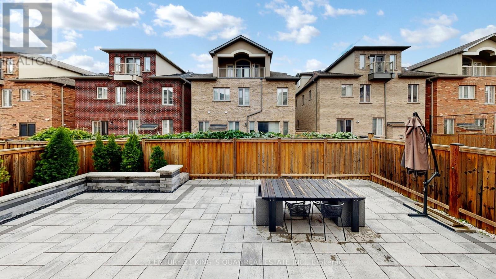5 Bedroom
6 Bathroom
3,500 - 5,000 ft2
Fireplace
Central Air Conditioning
Forced Air
$6,800 Monthly
Situated in the prime Cachet Community, this brick, detached home offers over 4,000 sq. ft. of meticulously maintained living space. Boasting 10-foot ceilings on the main floor and 9-foot ceilings on the second level. Beautifully upgraded home showcasing luxury finishes throughout, including hardwood flooring throughout, elegant wainscoting, and sleek pot lights that add modern style to each room. Spacious family-sized kitchen, equipped with custom quartz countertops, a large island, and exquisite cabinetry & High-End Appliances including Wolf Stove. The bright and open principal rooms provide the perfect space for hosting gatherings. The second floor features an exceptional layout with four spacious bedrooms, all with ensuite bathrooms & Walk-in closet. The primary bedroom serves as a true retreat, boasting a luxurious 5-pc spa-like bathroom with a stand-alone tub, offering a tranquil space to unwind. Outside, the curb appeal is second to none, with professionally designed stone landscaping that offers beauty and function, creating a striking first impression and a serene outdoor retreat. Conveniently located close to plazas, parks, schools, trails, and transit, this home combines luxury, comfort, and practicality. Additionally, the nearby elementary and high schools are among the top-ranked in Ontario, providing exceptional education opportunities for your family. This is a rare opportunity to rent a home that exemplifies luxury, sophistication, and tastefully furnished home. (id:47351)
Property Details
|
MLS® Number
|
N12358792 |
|
Property Type
|
Single Family |
|
Community Name
|
Cachet |
|
Amenities Near By
|
Park, Public Transit, Schools, Place Of Worship |
|
Community Features
|
Community Centre |
|
Features
|
Carpet Free |
|
Parking Space Total
|
6 |
Building
|
Bathroom Total
|
6 |
|
Bedrooms Above Ground
|
5 |
|
Bedrooms Total
|
5 |
|
Appliances
|
Garage Door Opener Remote(s), Dishwasher, Dryer, Hood Fan, Stove, Washer, Window Coverings, Refrigerator |
|
Basement Type
|
Full |
|
Construction Style Attachment
|
Detached |
|
Cooling Type
|
Central Air Conditioning |
|
Exterior Finish
|
Brick |
|
Fireplace Present
|
Yes |
|
Flooring Type
|
Hardwood, Tile |
|
Foundation Type
|
Concrete |
|
Half Bath Total
|
1 |
|
Heating Fuel
|
Natural Gas |
|
Heating Type
|
Forced Air |
|
Stories Total
|
3 |
|
Size Interior
|
3,500 - 5,000 Ft2 |
|
Type
|
House |
|
Utility Water
|
Municipal Water |
Parking
Land
|
Acreage
|
No |
|
Fence Type
|
Fenced Yard |
|
Land Amenities
|
Park, Public Transit, Schools, Place Of Worship |
|
Sewer
|
Sanitary Sewer |
Rooms
| Level |
Type |
Length |
Width |
Dimensions |
|
Second Level |
Primary Bedroom |
6.81 m |
3.96 m |
6.81 m x 3.96 m |
|
Second Level |
Bedroom 2 |
5.13 m |
3.76 m |
5.13 m x 3.76 m |
|
Second Level |
Bedroom 3 |
4.57 m |
5.03 m |
4.57 m x 5.03 m |
|
Second Level |
Bedroom 4 |
3.35 m |
4.6 m |
3.35 m x 4.6 m |
|
Third Level |
Bedroom 5 |
4.57 m |
5.18 m |
4.57 m x 5.18 m |
|
Third Level |
Loft |
4.42 m |
4.11 m |
4.42 m x 4.11 m |
|
Main Level |
Living Room |
4.57 m |
6.4 m |
4.57 m x 6.4 m |
|
Main Level |
Dining Room |
4.57 m |
6.4 m |
4.57 m x 6.4 m |
|
Main Level |
Kitchen |
4.67 m |
3.96 m |
4.67 m x 3.96 m |
|
Main Level |
Eating Area |
4.83 m |
3.73 m |
4.83 m x 3.73 m |
|
Main Level |
Family Room |
4.98 m |
3.96 m |
4.98 m x 3.96 m |
https://www.realtor.ca/real-estate/28765001/33-oakford-drive-markham-cachet-cachet
