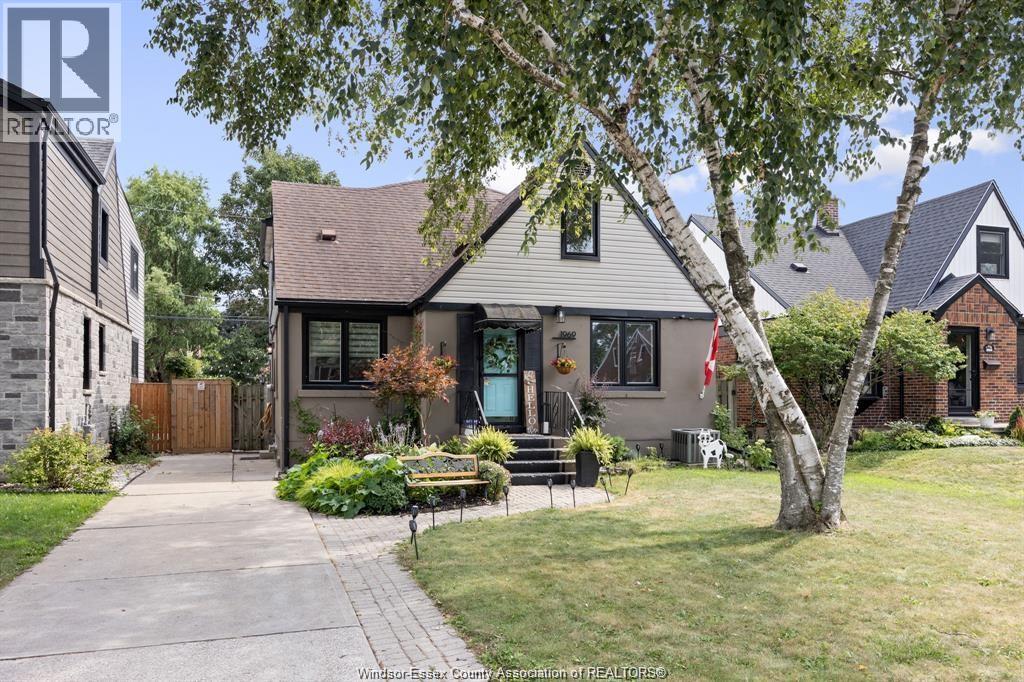3 Bedroom
3 Bathroom
1,600 ft2
Fireplace
Inground Pool
Central Air Conditioning
Ductless, Forced Air, Furnace
Landscaped
$589,900
South Walkerville is host to this Charming 2-Storey Home with Poolside Paradise & Custom Finishes! This beautifully maintained home features 3 spacious bedrooms & 2.5 bathrooms blending comfort, style, & functionality. The private primary suite is a peaceful retreat with a walk-in closet and 3-piece ensuite bath with glass brick shower enclosure. The custom kitchen boasts granite countertops, modern cabinetry, and an ideal layout for cooking with a lovely dining space close by. Downstairs, relax in the cozy basement with 2nd living room & fireplace - perfect for movie nights or curling up with a good book. Step outside to your own backyard oasis, complete with a heated inground pool with new liner and filter, covered deck, and retractable awning with new cover - perfect for entertaining! The fully fenced yard offers privacy and includes a storage shed for garden and pool essentials. Classic charm meets modern amenities in this stunning home — don’t miss this chance to make it yours! (id:47351)
Property Details
|
MLS® Number
|
25021347 |
|
Property Type
|
Single Family |
|
Equipment Type
|
Furnace |
|
Features
|
Paved Driveway, Concrete Driveway, Finished Driveway, Side Driveway |
|
Pool Type
|
Inground Pool |
|
Rental Equipment Type
|
Furnace |
Building
|
Bathroom Total
|
3 |
|
Bedrooms Above Ground
|
3 |
|
Bedrooms Total
|
3 |
|
Appliances
|
Dishwasher, Dryer, Microwave Range Hood Combo, Refrigerator, Stove, Washer |
|
Construction Style Attachment
|
Detached |
|
Cooling Type
|
Central Air Conditioning |
|
Exterior Finish
|
Aluminum/vinyl, Concrete/stucco |
|
Fireplace Fuel
|
Gas |
|
Fireplace Present
|
Yes |
|
Fireplace Type
|
Direct Vent |
|
Flooring Type
|
Ceramic/porcelain, Hardwood |
|
Foundation Type
|
Block |
|
Half Bath Total
|
1 |
|
Heating Fuel
|
Natural Gas |
|
Heating Type
|
Ductless, Forced Air, Furnace |
|
Stories Total
|
2 |
|
Size Interior
|
1,600 Ft2 |
|
Total Finished Area
|
1600 Sqft |
|
Type
|
House |
Land
|
Acreage
|
No |
|
Fence Type
|
Fence |
|
Landscape Features
|
Landscaped |
|
Size Irregular
|
41.16 X 104.4 |
|
Size Total Text
|
41.16 X 104.4 |
|
Zoning Description
|
Res |
Rooms
| Level |
Type |
Length |
Width |
Dimensions |
|
Second Level |
3pc Ensuite Bath |
|
|
Measurements not available |
|
Second Level |
Bedroom |
|
|
Measurements not available |
|
Second Level |
Primary Bedroom |
|
|
Measurements not available |
|
Basement |
2pc Bathroom |
|
|
Measurements not available |
|
Basement |
Utility Room |
|
|
Measurements not available |
|
Basement |
Workshop |
|
|
Measurements not available |
|
Basement |
Storage |
|
|
Measurements not available |
|
Basement |
Family Room/fireplace |
|
|
Measurements not available |
|
Main Level |
4pc Bathroom |
|
|
Measurements not available |
|
Main Level |
Dining Room |
|
|
Measurements not available |
|
Main Level |
Laundry Room |
|
|
Measurements not available |
|
Main Level |
Kitchen |
|
|
Measurements not available |
|
Main Level |
Bedroom |
|
|
Measurements not available |
|
Main Level |
Living Room |
|
|
Measurements not available |
https://www.realtor.ca/real-estate/28764774/1969-arras-avenue-windsor






































































