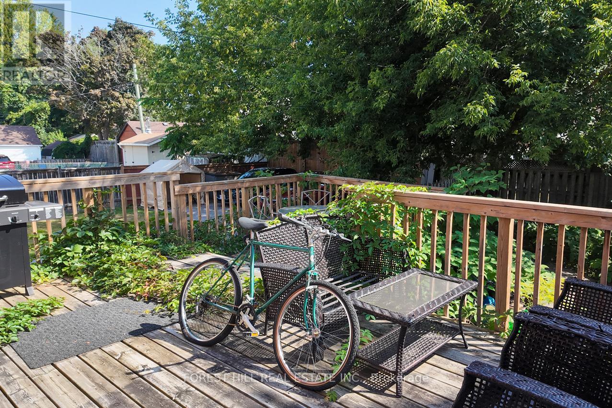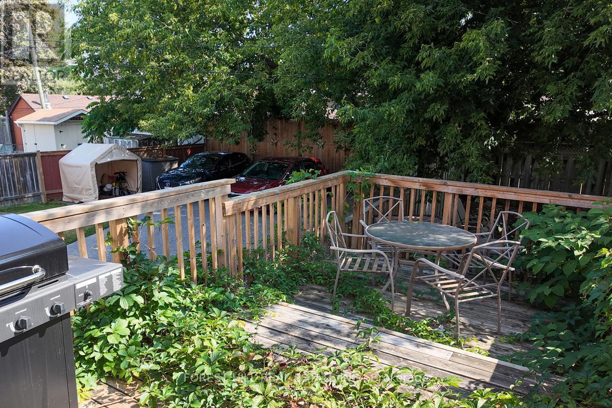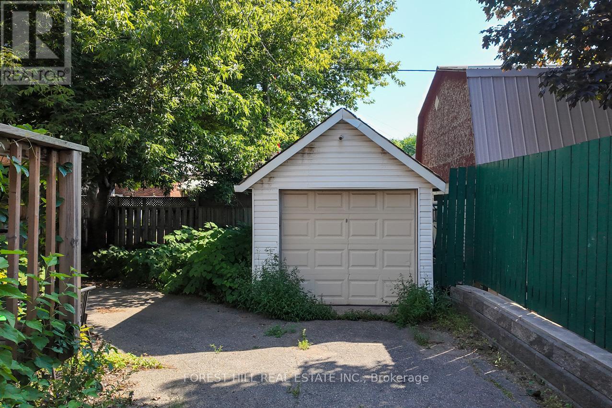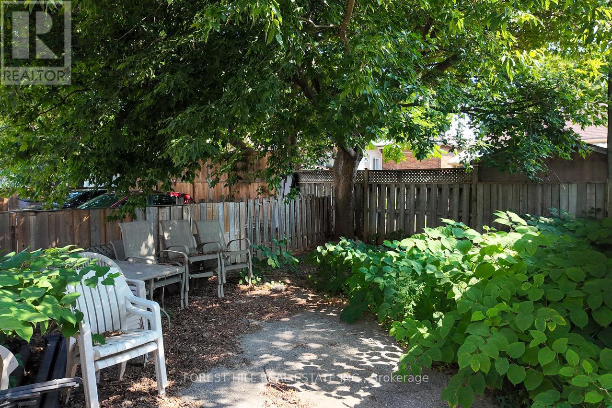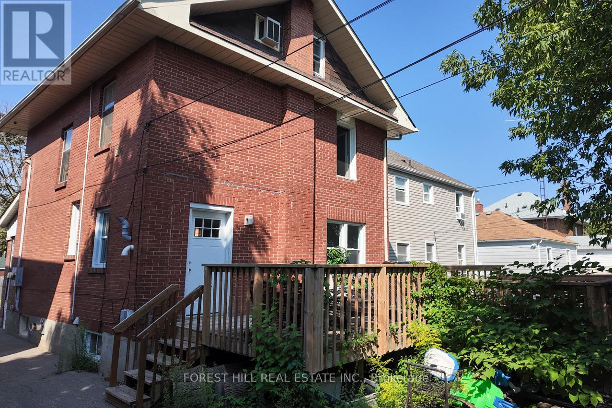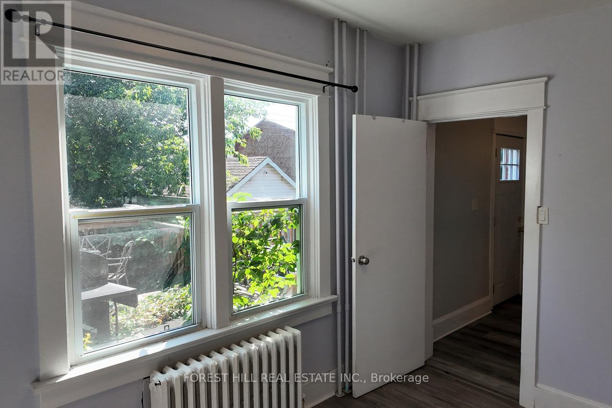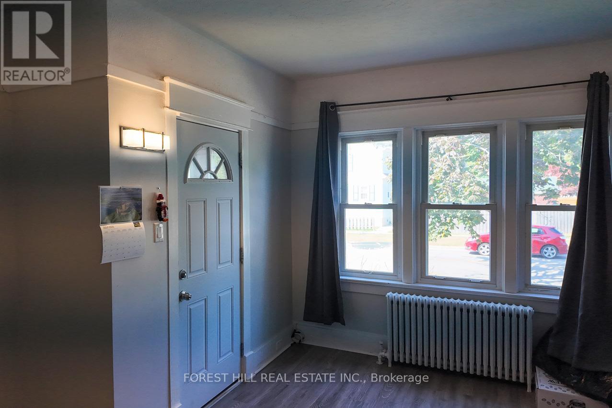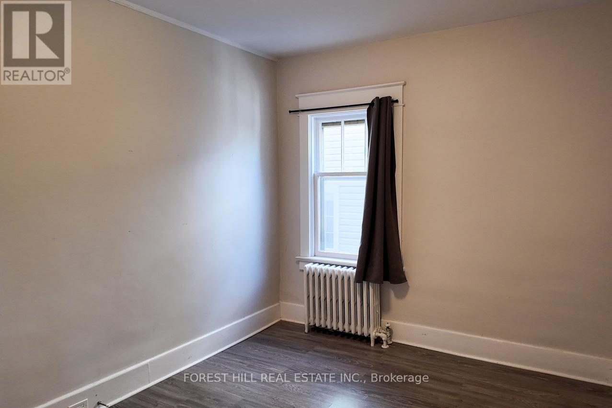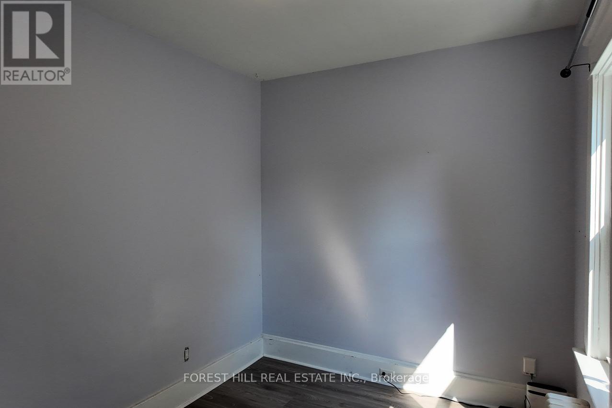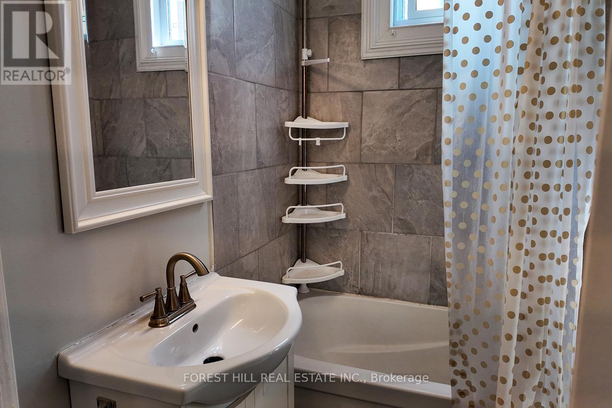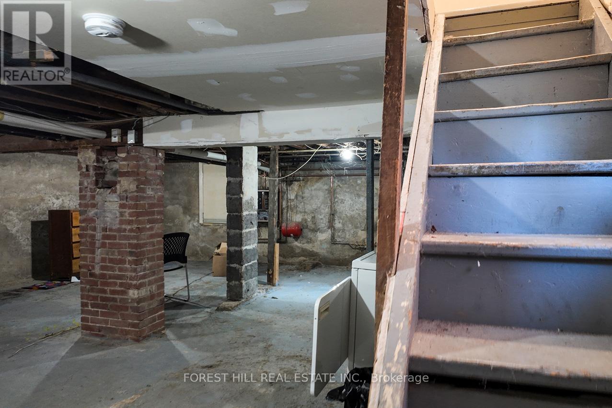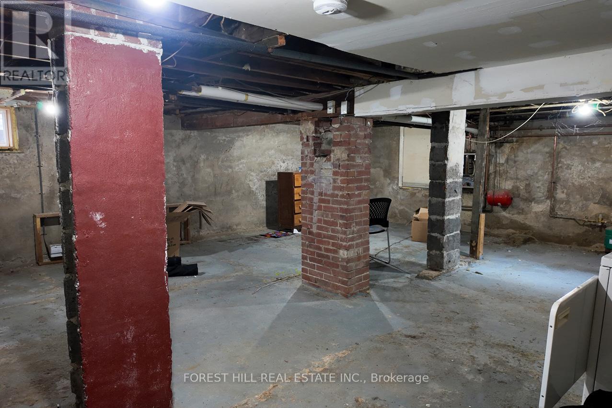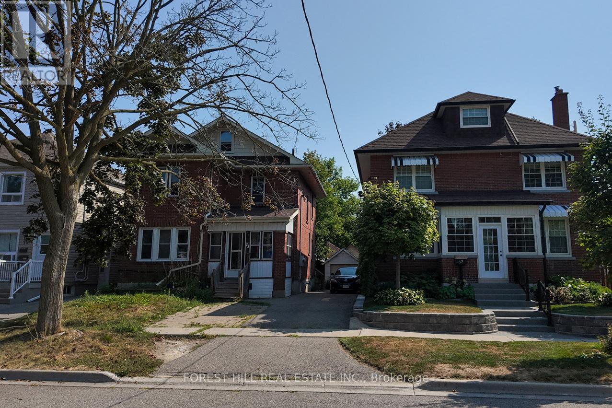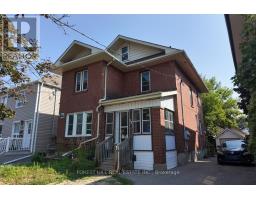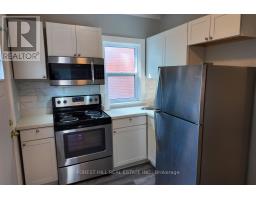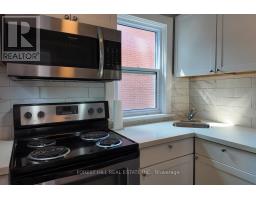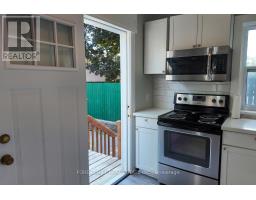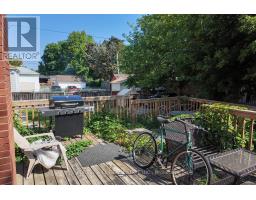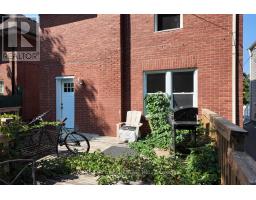6 Bedroom
2 Bathroom
1,500 - 2,000 ft2
Fireplace
Radiant Heat
$699,000
73 Patricia Avenue is a 2.5 storey brick home in a convenient Oshawa location. Recent updates include a new roof completed in 2021, a natural gas boiler and radiator heating system installed in 2019, and a new washer and dryer added in 2021. The property sits on a generous lot offering excellent outdoor living space with a large backyard, spacious deck, detached garage, and ample parking. This registered legal duplex features two self-contained units with separate hydro and gas meters. The main floor unit is vacant and ready for a new tenant, while the upper unit is currently tenanted at $1,108.64 per month. An excellent investment opportunity with immediate income and strong future potential. (id:47351)
Property Details
|
MLS® Number
|
E12358685 |
|
Property Type
|
Multi-family |
|
Community Name
|
O'Neill |
|
Amenities Near By
|
Park, Public Transit, Schools |
|
Community Features
|
Community Centre |
|
Parking Space Total
|
5 |
Building
|
Bathroom Total
|
2 |
|
Bedrooms Above Ground
|
4 |
|
Bedrooms Below Ground
|
2 |
|
Bedrooms Total
|
6 |
|
Age
|
51 To 99 Years |
|
Basement Development
|
Unfinished |
|
Basement Type
|
N/a (unfinished) |
|
Exterior Finish
|
Brick |
|
Fireplace Present
|
Yes |
|
Fireplace Total
|
1 |
|
Flooring Type
|
Ceramic, Hardwood, Carpeted |
|
Foundation Type
|
Concrete |
|
Heating Fuel
|
Natural Gas |
|
Heating Type
|
Radiant Heat |
|
Stories Total
|
3 |
|
Size Interior
|
1,500 - 2,000 Ft2 |
|
Type
|
Duplex |
|
Utility Water
|
Municipal Water |
Parking
Land
|
Acreage
|
No |
|
Land Amenities
|
Park, Public Transit, Schools |
|
Sewer
|
Sanitary Sewer |
|
Size Irregular
|
38.7 X 106.3 Acre |
|
Size Total Text
|
38.7 X 106.3 Acre |
Rooms
| Level |
Type |
Length |
Width |
Dimensions |
|
Second Level |
Living Room |
3.5 m |
3.16 m |
3.5 m x 3.16 m |
|
Second Level |
Bedroom 2 |
3.16 m |
2.57 m |
3.16 m x 2.57 m |
|
Second Level |
Kitchen |
3.88 m |
3.45 m |
3.88 m x 3.45 m |
|
Third Level |
Loft |
8 m |
3.8 m |
8 m x 3.8 m |
|
Ground Level |
Kitchen |
3.09 m |
2.44 m |
3.09 m x 2.44 m |
|
Ground Level |
Living Room |
4.75 m |
3.95 m |
4.75 m x 3.95 m |
|
Ground Level |
Dining Room |
4.75 m |
3.95 m |
4.75 m x 3.95 m |
|
Ground Level |
Primary Bedroom |
3.48 m |
2.97 m |
3.48 m x 2.97 m |
|
Ground Level |
Bedroom 2 |
3.42 m |
2.51 m |
3.42 m x 2.51 m |
Utilities
|
Electricity
|
Installed |
|
Sewer
|
Installed |
https://www.realtor.ca/real-estate/28764840/73-patricia-avenue-oshawa-oneill-oneill





