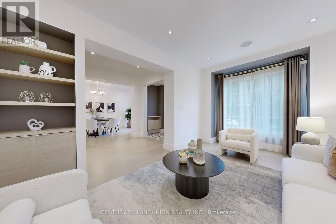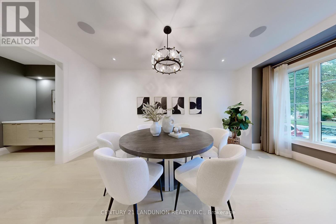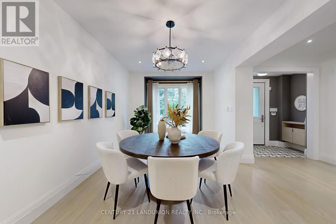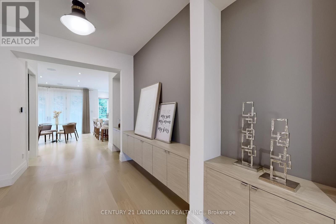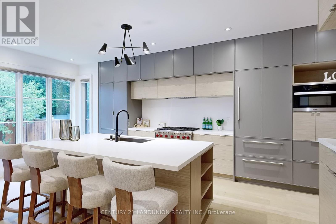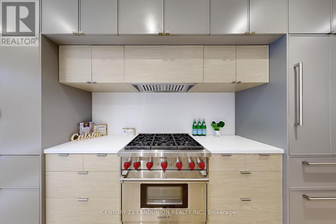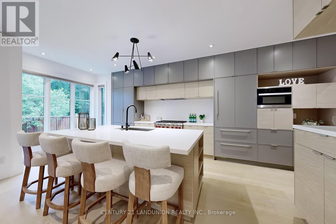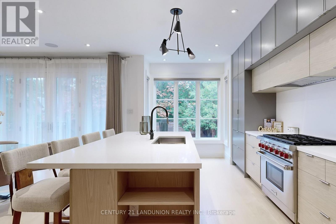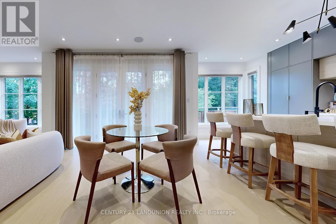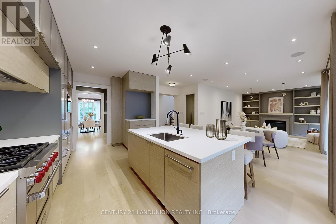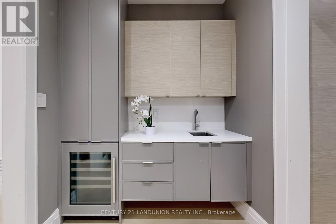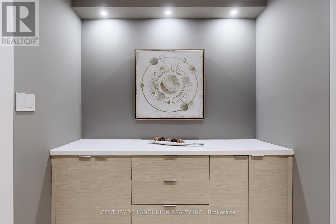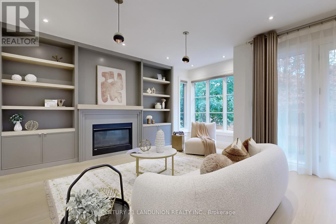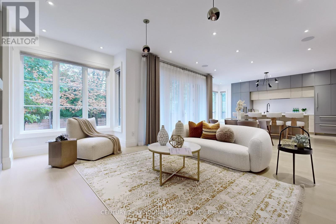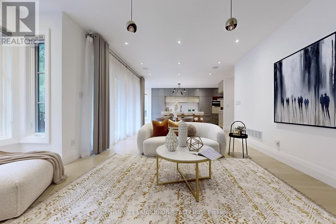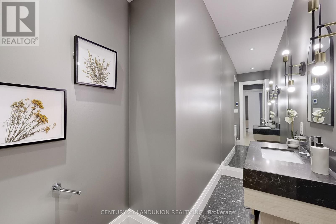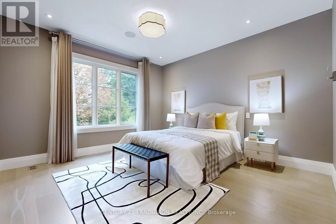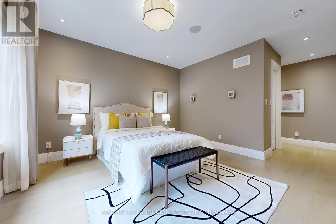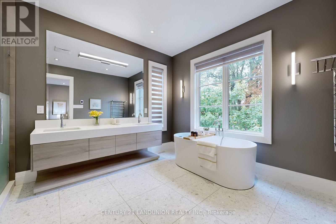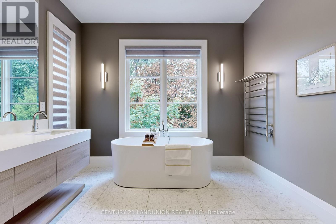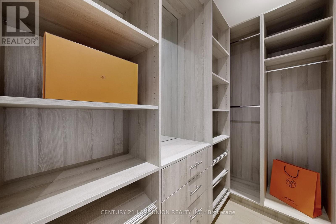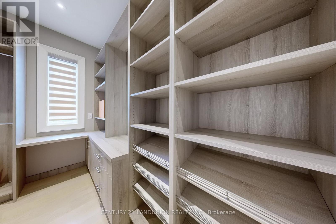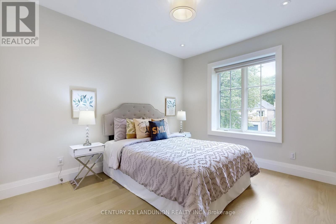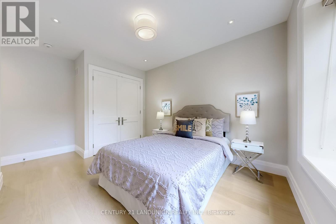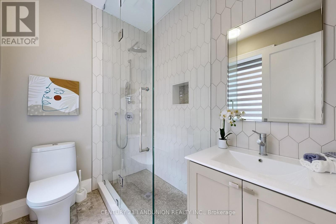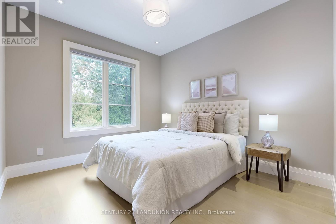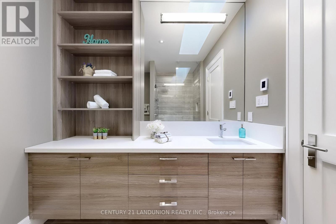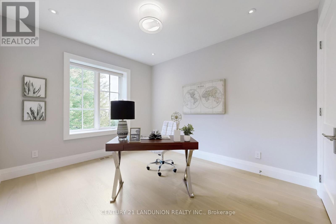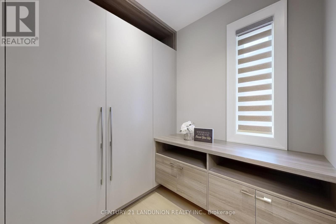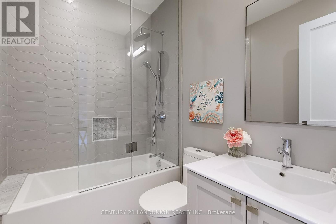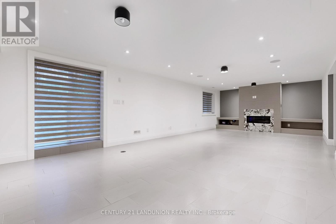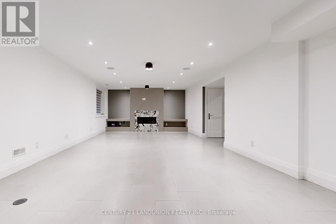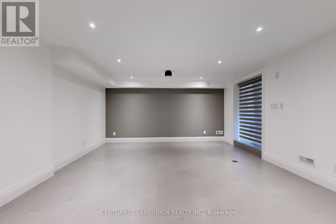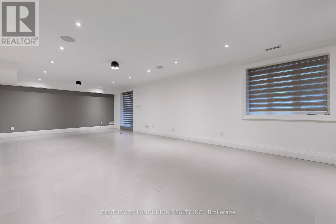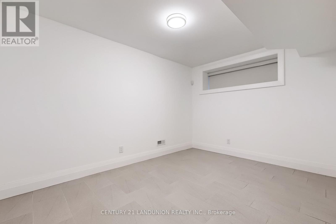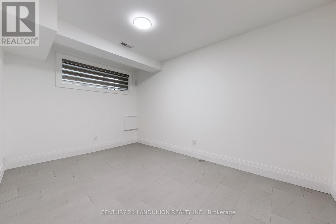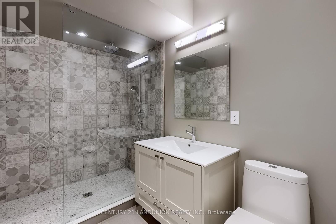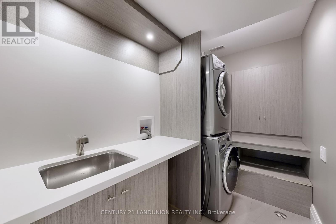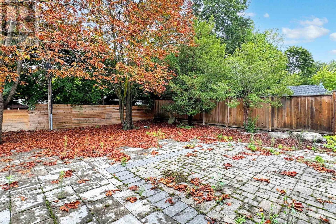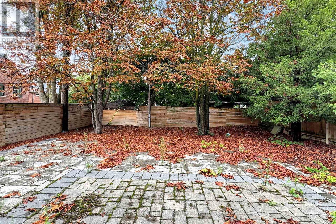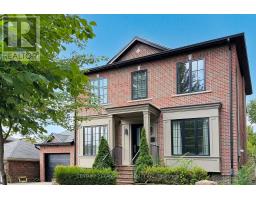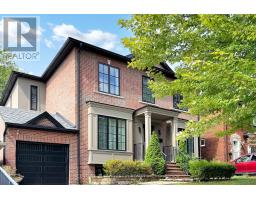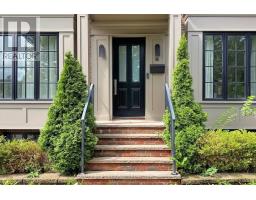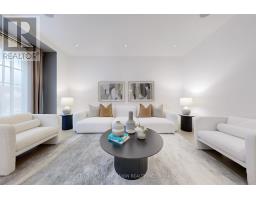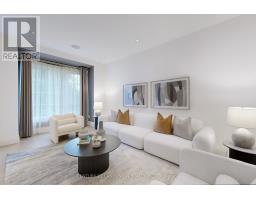6 Bedroom
6 Bathroom
3,000 - 3,500 ft2
Fireplace
Central Air Conditioning
Forced Air
$4,950,000
Magnificent Custom Home In Chaplin Estates on a Premium Size Lot. Modernly designed featuring Over 4900 Sf Total Living Space (3307 sqft above ground + 1605 sqft of finished basement). Centre Hall Plan W/Contemporary Finishes & Designer Palette. Gourmet Kitchen upgraded with 6 burner Wolf stove, subzero fridge and Miele Dishwasher, Centre Island, Breakfast Bar and pantry area. Family Rm with fireplace and built in shelves, W/O To Patio & interlocked Yard. Primary bedroom features 2 large walkin closet and a 5pc ensuite overlooking the backyard. Finished basement has two extra rooms that can be used as nanny suite or guest room. Basement has a large rec room perfect for entertainment and walkup to backyard. Heated Bathroom Floors, L/L & Mudroom. Central Vac, Sec Sys, B/I Spkrs. In Walking Distance To Forest Hills Finest Schools BSS, UCC, St Mike's & In District To Forest Hill Jr & Collegiate, Parks, Shops. (id:47351)
Property Details
|
MLS® Number
|
C12358403 |
|
Property Type
|
Single Family |
|
Community Name
|
Forest Hill South |
|
Equipment Type
|
Water Heater |
|
Features
|
Sump Pump |
|
Parking Space Total
|
3 |
|
Rental Equipment Type
|
Water Heater |
Building
|
Bathroom Total
|
6 |
|
Bedrooms Above Ground
|
4 |
|
Bedrooms Below Ground
|
2 |
|
Bedrooms Total
|
6 |
|
Appliances
|
Central Vacuum, Blinds, Intercom, Oven, Stove, Whirlpool, Window Coverings, Wine Fridge, Refrigerator |
|
Basement Development
|
Finished |
|
Basement Features
|
Walk Out |
|
Basement Type
|
N/a (finished) |
|
Construction Style Attachment
|
Detached |
|
Cooling Type
|
Central Air Conditioning |
|
Exterior Finish
|
Brick |
|
Fireplace Present
|
Yes |
|
Flooring Type
|
Hardwood |
|
Foundation Type
|
Concrete |
|
Half Bath Total
|
1 |
|
Heating Fuel
|
Natural Gas |
|
Heating Type
|
Forced Air |
|
Stories Total
|
2 |
|
Size Interior
|
3,000 - 3,500 Ft2 |
|
Type
|
House |
|
Utility Water
|
Municipal Water |
Parking
Land
|
Acreage
|
No |
|
Sewer
|
Sanitary Sewer |
|
Size Depth
|
124 Ft |
|
Size Frontage
|
43 Ft ,6 In |
|
Size Irregular
|
43.5 X 124 Ft |
|
Size Total Text
|
43.5 X 124 Ft |
Rooms
| Level |
Type |
Length |
Width |
Dimensions |
|
Second Level |
Primary Bedroom |
4.17 m |
3.94 m |
4.17 m x 3.94 m |
|
Second Level |
Bedroom 2 |
3.51 m |
3.18 m |
3.51 m x 3.18 m |
|
Second Level |
Bedroom 3 |
3.84 m |
3.15 m |
3.84 m x 3.15 m |
|
Second Level |
Bedroom 4 |
3.84 m |
3.28 m |
3.84 m x 3.28 m |
|
Lower Level |
Bedroom 5 |
4.37 m |
2.95 m |
4.37 m x 2.95 m |
|
Lower Level |
Bedroom |
4.24 m |
3.05 m |
4.24 m x 3.05 m |
|
Lower Level |
Laundry Room |
3.05 m |
1.65 m |
3.05 m x 1.65 m |
|
Lower Level |
Recreational, Games Room |
9.88 m |
4.7 m |
9.88 m x 4.7 m |
|
Main Level |
Living Room |
5.26 m |
3.07 m |
5.26 m x 3.07 m |
|
Main Level |
Dining Room |
5.59 m |
3.12 m |
5.59 m x 3.12 m |
|
Main Level |
Family Room |
5.28 m |
4.17 m |
5.28 m x 4.17 m |
|
Main Level |
Kitchen |
6.78 m |
3.05 m |
6.78 m x 3.05 m |
https://www.realtor.ca/real-estate/28764226/46-elmsthorpe-avenue-toronto-forest-hill-south-forest-hill-south





