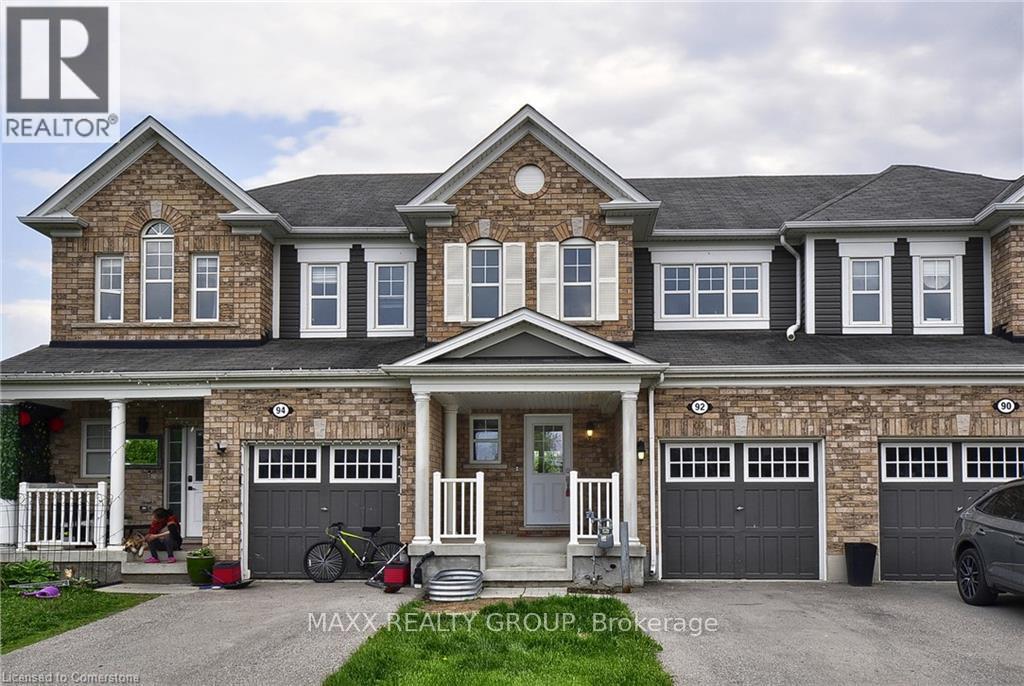3 Bedroom
3 Bathroom
1,100 - 1,500 ft2
Central Air Conditioning
Forced Air
$2,995 Monthly
Wake up each day to a serene pond view instead of facing another row of houses. This 3-bedroom, 3-bath freehold townhome combines modern updates with thoughtful features that stand out in this price range. Recently refreshed from top to bottom, the home offers brand-new flooring, freshly painted interiors, and an upgraded staircase with new railings and spindles. The primary suite is a true retreat, complete with two walk-in closets and a private ensuite. The bright unfinished walk-out basement, with large windows and sliding doors, creates a versatile space that can serve as a family room, office, or guest area. Please note: pictures used here were taken when property was staged. (id:47351)
Property Details
|
MLS® Number
|
X12358313 |
|
Property Type
|
Single Family |
|
Equipment Type
|
Water Heater |
|
Parking Space Total
|
3 |
|
Rental Equipment Type
|
Water Heater |
Building
|
Bathroom Total
|
3 |
|
Bedrooms Above Ground
|
3 |
|
Bedrooms Total
|
3 |
|
Appliances
|
Dishwasher, Dryer, Stove, Washer, Refrigerator |
|
Basement Development
|
Unfinished |
|
Basement Features
|
Walk Out |
|
Basement Type
|
N/a (unfinished) |
|
Construction Style Attachment
|
Attached |
|
Cooling Type
|
Central Air Conditioning |
|
Exterior Finish
|
Brick Facing, Brick |
|
Foundation Type
|
Concrete |
|
Half Bath Total
|
1 |
|
Heating Fuel
|
Natural Gas |
|
Heating Type
|
Forced Air |
|
Stories Total
|
2 |
|
Size Interior
|
1,100 - 1,500 Ft2 |
|
Type
|
Row / Townhouse |
|
Utility Water
|
Municipal Water |
Parking
Land
|
Acreage
|
No |
|
Sewer
|
Sanitary Sewer |
|
Size Depth
|
128 Ft |
|
Size Frontage
|
21 Ft |
|
Size Irregular
|
21 X 128 Ft |
|
Size Total Text
|
21 X 128 Ft |
https://www.realtor.ca/real-estate/28764038/92-glenvista-drive-kitchener
































































