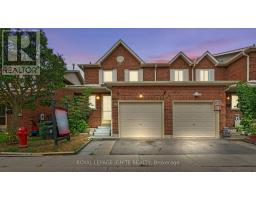4 Bedroom
3 Bathroom
1,200 - 1,399 ft2
Central Air Conditioning
Forced Air
$658,000Maintenance, Insurance
$375 Monthly
Welcome to this bright and spacious 3-bedroom end-unit townhome, perfect for first-time buyers! Enjoy extra privacy with no rear neighbours, plus a finished basement featuring a second kitchen, living area, and 3-piece bathroom ideal for extended family or guests. Opportunity to put a separate entrance to the basement. This well-cared-for home comes with low monthly fees and unbeatable convenience. You'll be close to top-rated schools with after-hours programs, a childcare centre, shopping plazas, a community centre, and beautiful ravine trails. Direct transit takes you straight to the University of Toronto (Scarborough Campus), Centennial College, and Kennedy Subway Station. Visitor parking is plentiful, making it easy to welcome family and friends. (id:47351)
Property Details
|
MLS® Number
|
E12358228 |
|
Property Type
|
Single Family |
|
Community Name
|
Rouge E11 |
|
Community Features
|
Pet Restrictions |
|
Parking Space Total
|
2 |
|
Structure
|
Deck |
Building
|
Bathroom Total
|
3 |
|
Bedrooms Above Ground
|
3 |
|
Bedrooms Below Ground
|
1 |
|
Bedrooms Total
|
4 |
|
Appliances
|
Dryer, Stove, Washer, Refrigerator |
|
Basement Development
|
Finished |
|
Basement Type
|
N/a (finished) |
|
Cooling Type
|
Central Air Conditioning |
|
Exterior Finish
|
Brick, Aluminum Siding |
|
Flooring Type
|
Hardwood, Tile, Vinyl |
|
Foundation Type
|
Concrete |
|
Half Bath Total
|
1 |
|
Heating Fuel
|
Natural Gas |
|
Heating Type
|
Forced Air |
|
Stories Total
|
2 |
|
Size Interior
|
1,200 - 1,399 Ft2 |
|
Type
|
Row / Townhouse |
Parking
Land
Rooms
| Level |
Type |
Length |
Width |
Dimensions |
|
Second Level |
Primary Bedroom |
4.43 m |
3.51 m |
4.43 m x 3.51 m |
|
Second Level |
Bedroom 2 |
4.48 m |
2.68 m |
4.48 m x 2.68 m |
|
Second Level |
Bedroom 3 |
3.08 m |
2.7 m |
3.08 m x 2.7 m |
|
Basement |
Living Room |
5.28 m |
3.38 m |
5.28 m x 3.38 m |
|
Basement |
Kitchen |
2.37 m |
1.55 m |
2.37 m x 1.55 m |
|
Basement |
Bedroom |
2.95 m |
2.65 m |
2.95 m x 2.65 m |
|
Main Level |
Living Room |
4.94 m |
2.96 m |
4.94 m x 2.96 m |
|
Main Level |
Dining Room |
2.91 m |
2.56 m |
2.91 m x 2.56 m |
|
Main Level |
Kitchen |
4.17 m |
2.4 m |
4.17 m x 2.4 m |
https://www.realtor.ca/real-estate/28763715/57-401-sewells-road-toronto-rouge-rouge-e11




















































