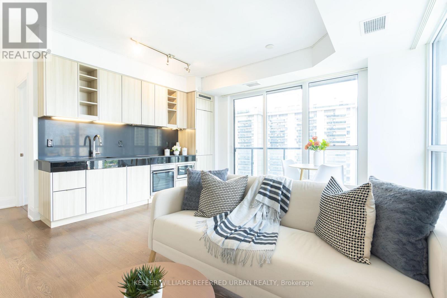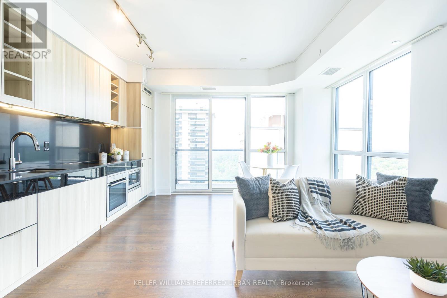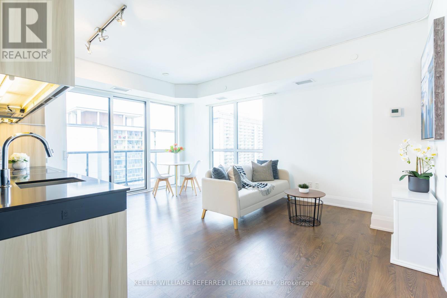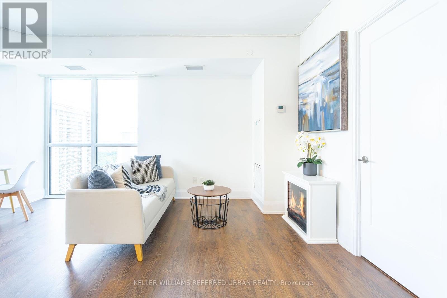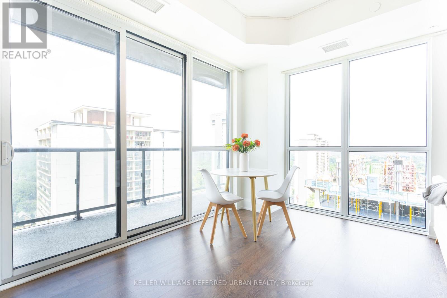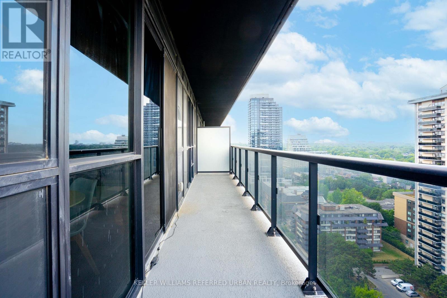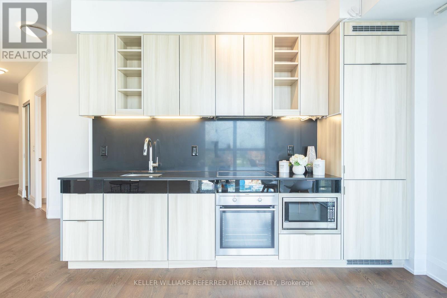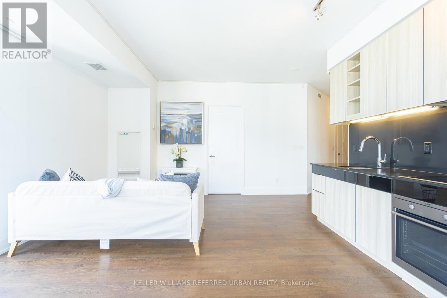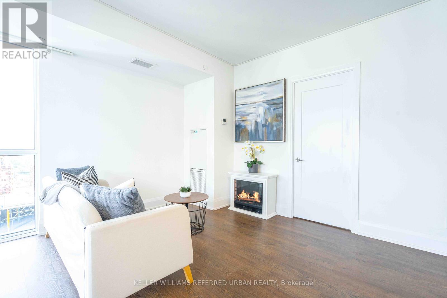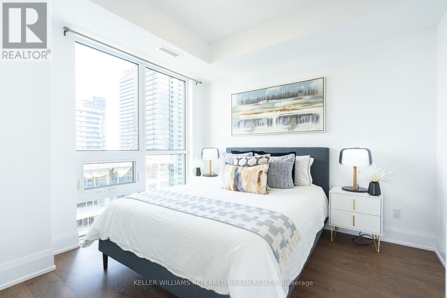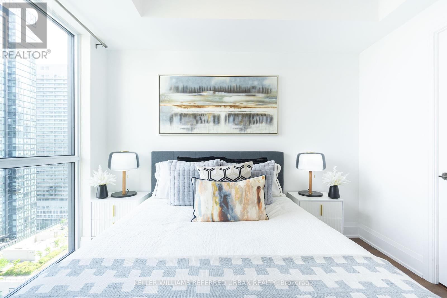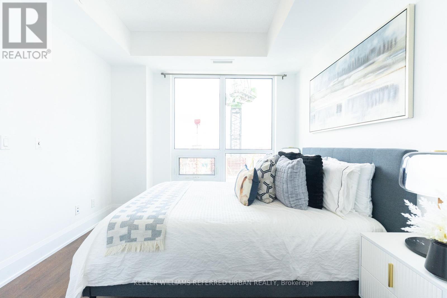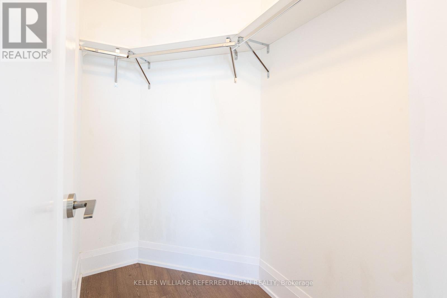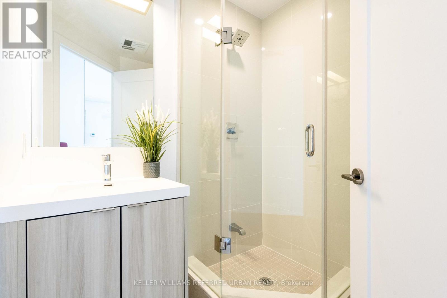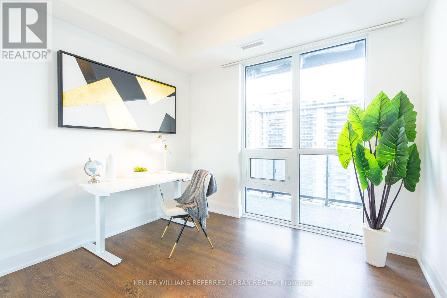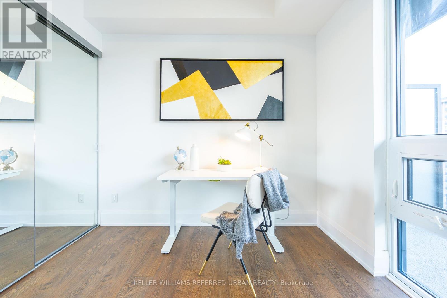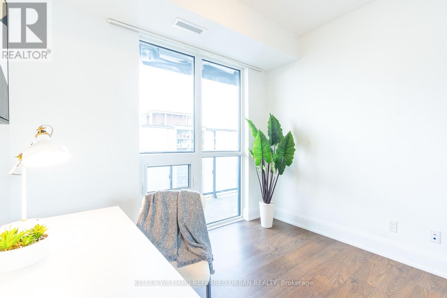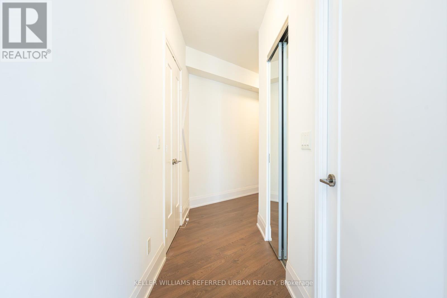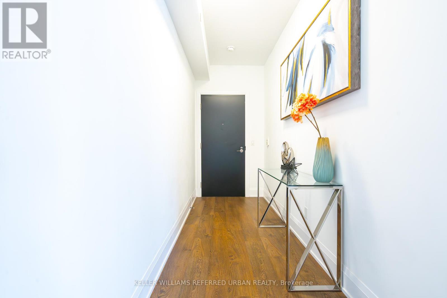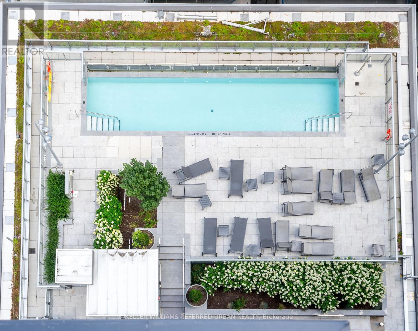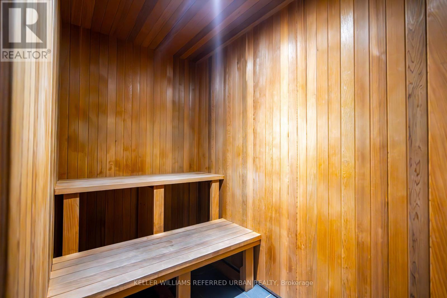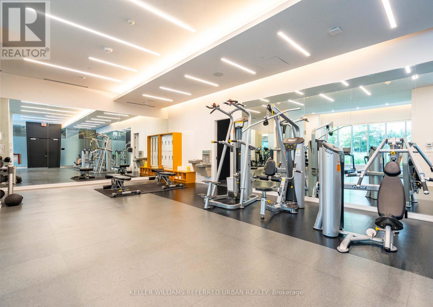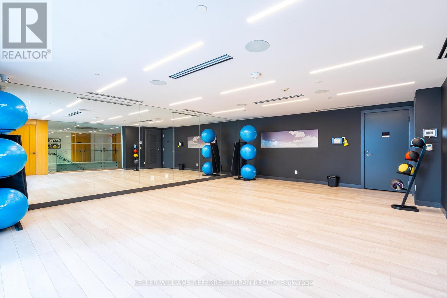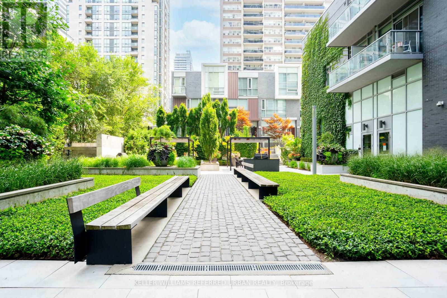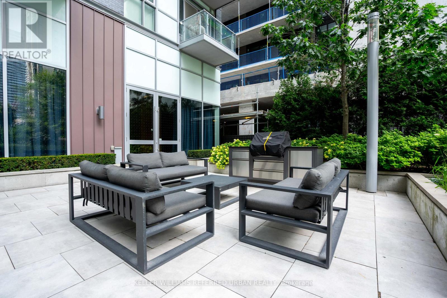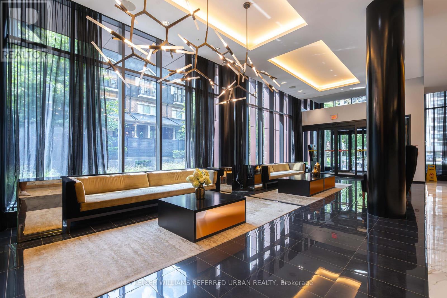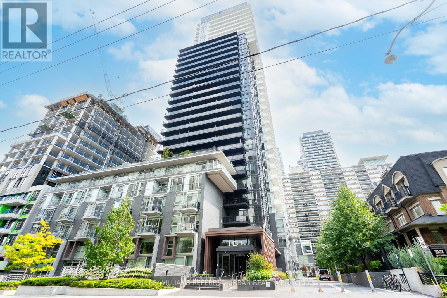1802 - 101 Erskine Avenue Toronto, Ontario M4P 1Y5
2 Bedroom
2 Bathroom
800 - 899 ft2
Central Air Conditioning
Forced Air
$818,000Maintenance, Insurance
$568 Monthly
Maintenance, Insurance
$568 MonthlyHEART OF Midtown Toronto (Yonge/Eglinton) Luxury 2Br 9' Ceilings Open Concept, Floor to Ceiling windows, Corner unit, LED Lighting strips, Ambient lighting Trendy Designer Laminate Track lighting Kitchen Designer Appliances, Yoga Rooms, Amenities, Roof Garden, Movie Theatre,Infinity Pool, Gym, Party, 24 Hr. Concierge, Visitor's Parking, Walking Distance To Subway, minutes to grocery and entertainment And The Finest Of Boutiques and Lots Of Shops Best Stores, Easy Transportation. TTC, LRT ON THE WAY (id:47351)
Property Details
| MLS® Number | C12358087 |
| Property Type | Single Family |
| Neigbourhood | Mount Pleasant East |
| Community Name | Mount Pleasant East |
| Community Features | Pet Restrictions |
| Features | Balcony, Carpet Free |
| Parking Space Total | 1 |
Building
| Bathroom Total | 2 |
| Bedrooms Above Ground | 2 |
| Bedrooms Total | 2 |
| Amenities | Storage - Locker |
| Appliances | Dryer, Washer, Window Coverings |
| Cooling Type | Central Air Conditioning |
| Exterior Finish | Concrete |
| Flooring Type | Laminate |
| Heating Fuel | Natural Gas |
| Heating Type | Forced Air |
| Size Interior | 800 - 899 Ft2 |
| Type | Apartment |
Parking
| Underground | |
| Garage |
Land
| Acreage | No |
Rooms
| Level | Type | Length | Width | Dimensions |
|---|---|---|---|---|
| Flat | Living Room | 5.12 m | 5.63 m | 5.12 m x 5.63 m |
| Flat | Dining Room | 5.12 m | 5.63 m | 5.12 m x 5.63 m |
| Flat | Kitchen | 5.12 m | 5.63 m | 5.12 m x 5.63 m |
| Flat | Primary Bedroom | 2.99 m | 3.24 m | 2.99 m x 3.24 m |
| Flat | Bedroom 2 | 3.34 m | 3 m | 3.34 m x 3 m |
