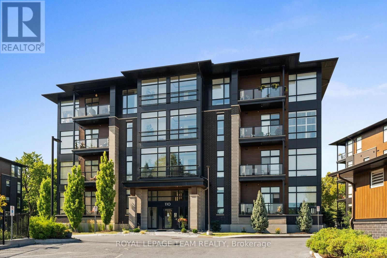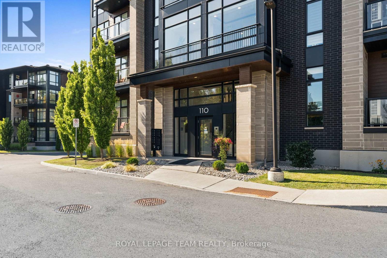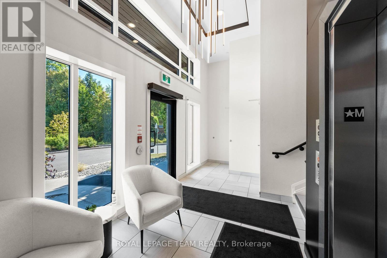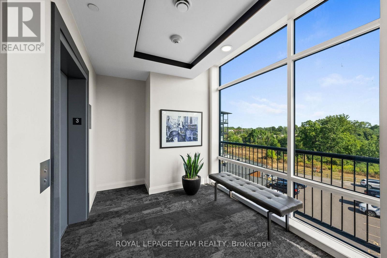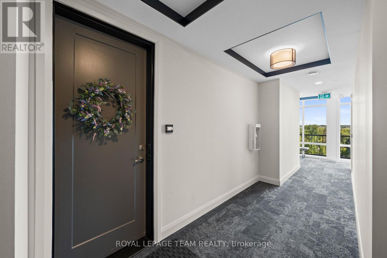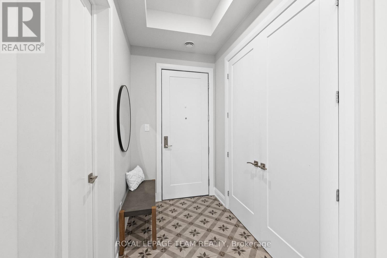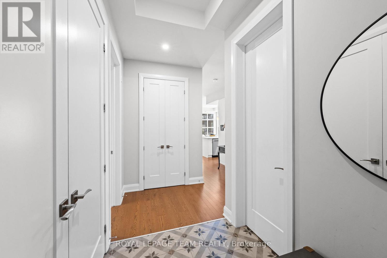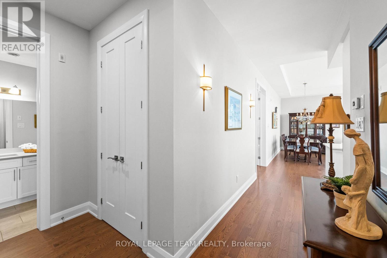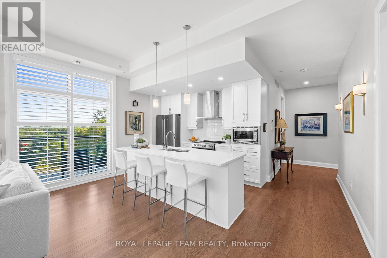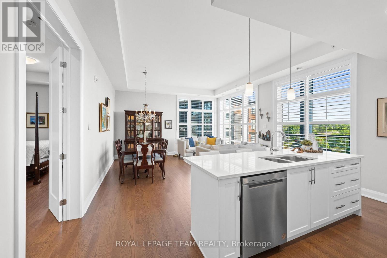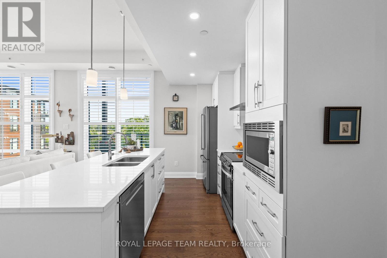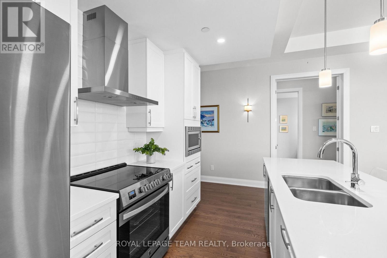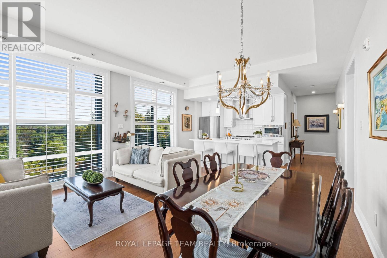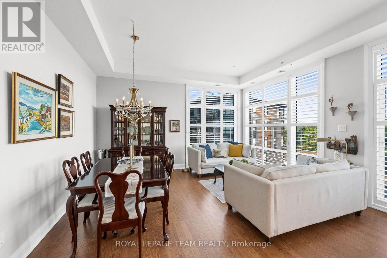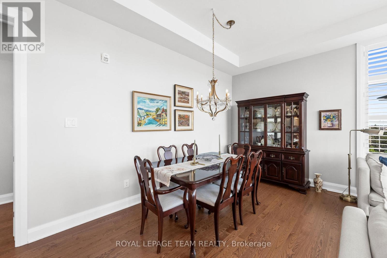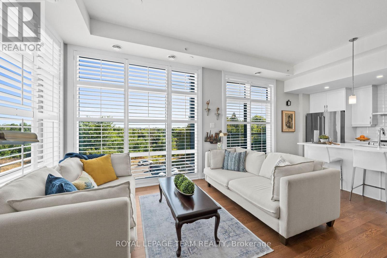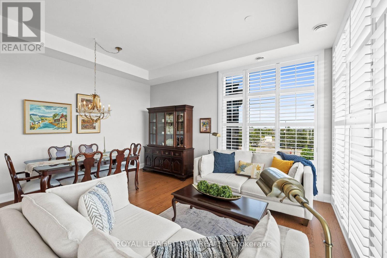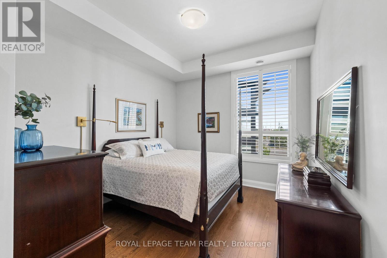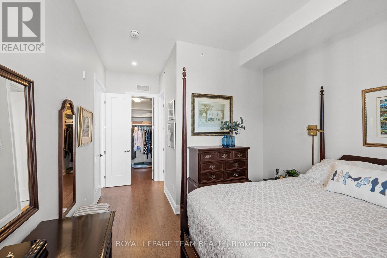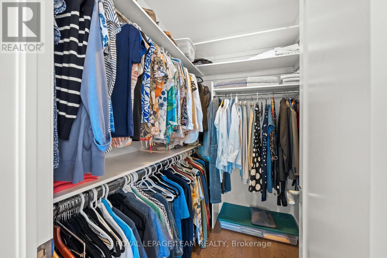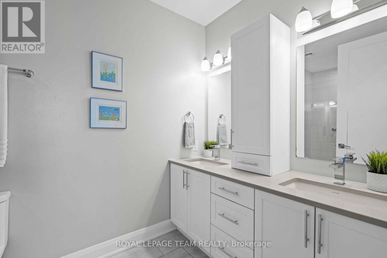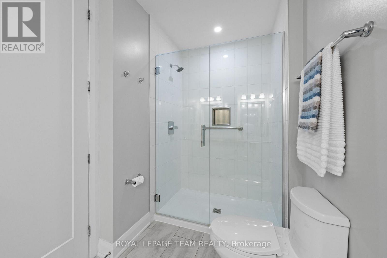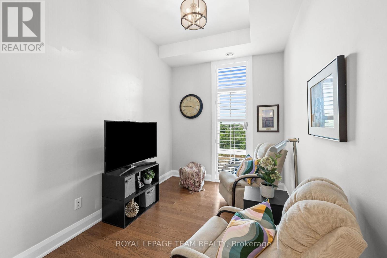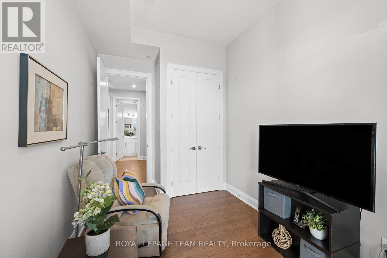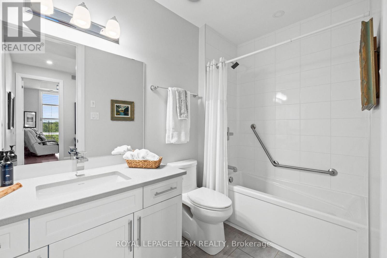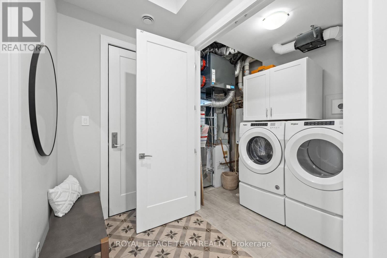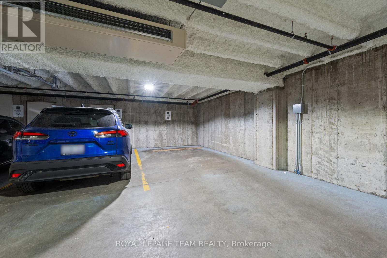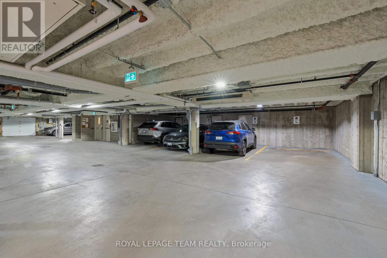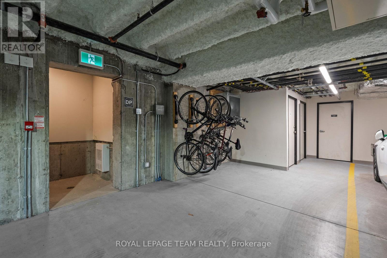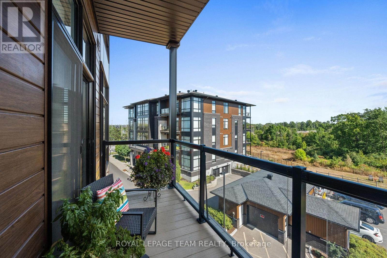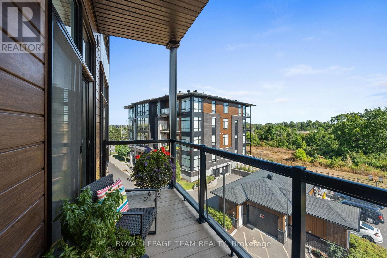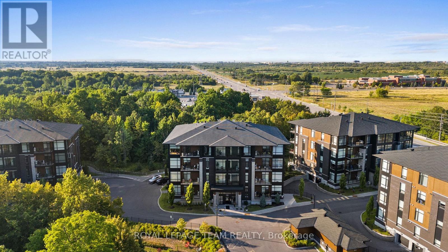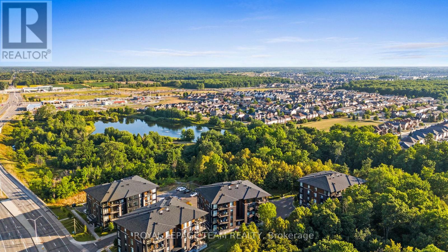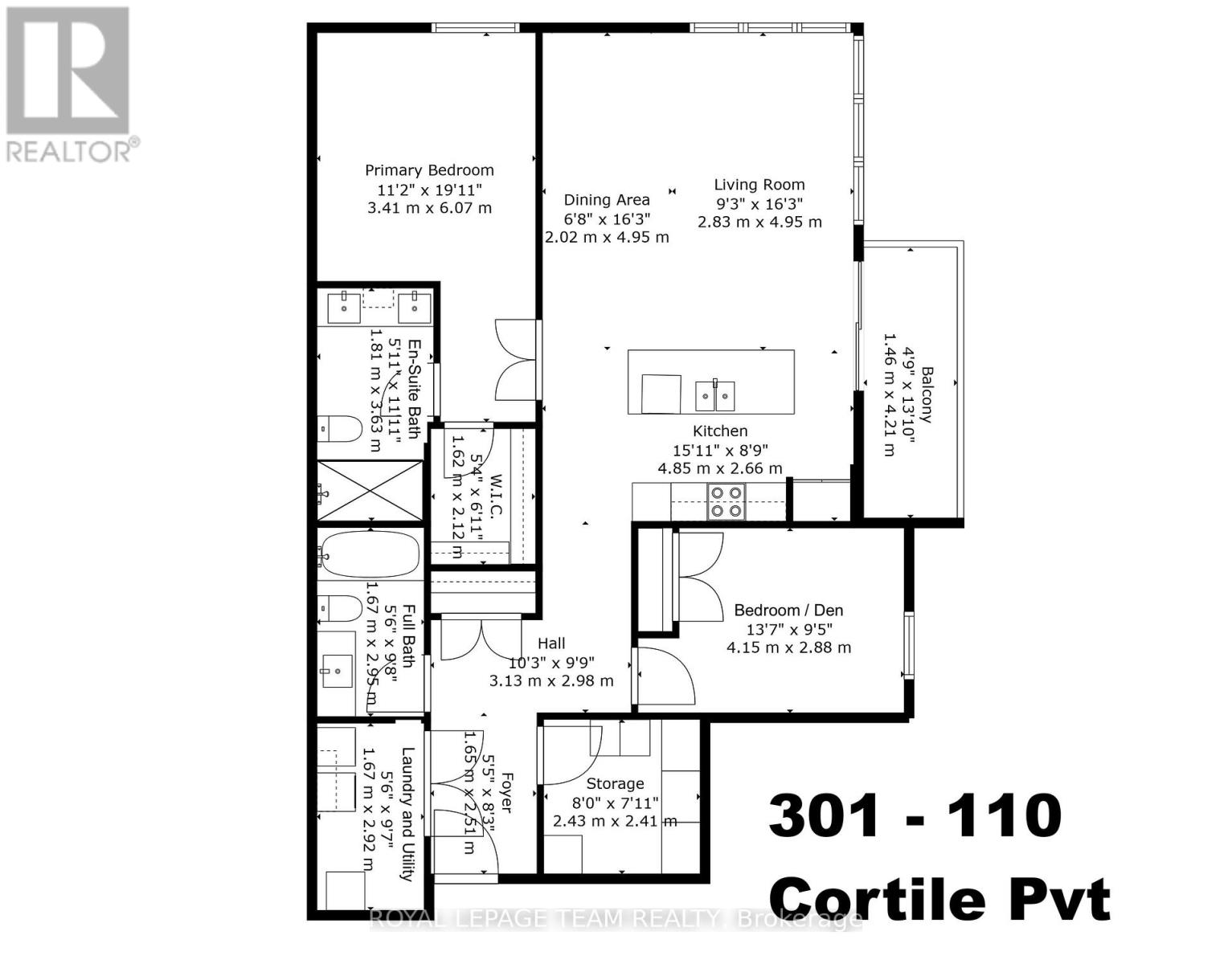2 Bedroom
2 Bathroom
1,000 - 1,199 ft2
Central Air Conditioning
Forced Air
$624,900Maintenance, Parking, Insurance
$684.66 Monthly
OPEN HOUSE SUN 2-4! Welcome to 110 Cortile Private, Unit #301- offering all the comfort of a spacious home with the ease of condo living. In this boutique building of only 16 residences, you'll enjoy peace, privacy, and a welcoming community. This bright 2-bedroom, 2-bath suite features well-designed living space, thoughtfully crafted for everyday comfort and easy entertaining. Ten-foot ceilings and expansive windows, dressed with custom California shutters, fill the rooms with natural light while framing calming views of surrounding greenspace. Hardwood and tile flooring throughout add timeless elegance and low-maintenance practicality. The kitchen is a true centrepiece with quartz counters, a large island with breakfast bar, newly upgraded stainless-steel appliances, and quality cabinetry. The primary suite offers a generous walk-in closet and spa-inspired ensuite with added custom cabinetry for extra storage. A flexible second bedroom/den and full bath provide space for guests, hobbies, or a home office. An oversized in-suite storage room, plus two additional storage lockers, ensure theres room for everything you love. Step onto your private balcony to enjoy fresh air and a connection to nature, or take advantage of thoughtful conveniences such as heated underground parking, bike storage, and even a dog washing station. Here, every detail is designed to make life simpler. Walking paths are at your doorstep, the new LRT station, restaurants, and shops are a short stroll away. More shopping, the airport, and even downtown are only minutes from home. Built by Urbandale and known as the Alora, this enclave of four buildings is nestled in a natural setting, blending modern convenience with a sense of retreat. Warm, inviting, upgraded and carefully maintained, this home is a wonderful opportunity for those looking to downsize in style while still enjoying space, light, and comfort. Book your viewing today! 301-110 Cortile Private may be your new address! (id:47351)
Property Details
|
MLS® Number
|
X12357943 |
|
Property Type
|
Single Family |
|
Community Name
|
2602 - Riverside South/Gloucester Glen |
|
Community Features
|
Pet Restrictions |
|
Equipment Type
|
Water Heater |
|
Features
|
Balcony, Carpet Free, In Suite Laundry |
|
Parking Space Total
|
1 |
|
Rental Equipment Type
|
Water Heater |
Building
|
Bathroom Total
|
2 |
|
Bedrooms Above Ground
|
2 |
|
Bedrooms Total
|
2 |
|
Amenities
|
Storage - Locker |
|
Appliances
|
Garage Door Opener Remote(s), Dishwasher, Dryer, Hood Fan, Microwave, Stove, Washer, Refrigerator |
|
Cooling Type
|
Central Air Conditioning |
|
Exterior Finish
|
Brick, Steel |
|
Flooring Type
|
Tile, Hardwood, Laminate |
|
Heating Fuel
|
Natural Gas |
|
Heating Type
|
Forced Air |
|
Size Interior
|
1,000 - 1,199 Ft2 |
|
Type
|
Apartment |
Parking
Land
Rooms
| Level |
Type |
Length |
Width |
Dimensions |
|
Main Level |
Laundry Room |
1.67 m |
2.92 m |
1.67 m x 2.92 m |
|
Main Level |
Utility Room |
2.43 m |
2.41 m |
2.43 m x 2.41 m |
|
Main Level |
Other |
1.46 m |
4.21 m |
1.46 m x 4.21 m |
|
Main Level |
Bathroom |
1.67 m |
2.95 m |
1.67 m x 2.95 m |
|
Main Level |
Bedroom |
4.15 m |
2.88 m |
4.15 m x 2.88 m |
|
Main Level |
Kitchen |
4.85 m |
2.66 m |
4.85 m x 2.66 m |
|
Main Level |
Dining Room |
2.02 m |
4.95 m |
2.02 m x 4.95 m |
|
Main Level |
Living Room |
2.83 m |
4.95 m |
2.83 m x 4.95 m |
|
Main Level |
Primary Bedroom |
3.41 m |
6.07 m |
3.41 m x 6.07 m |
|
Main Level |
Other |
1.62 m |
2.12 m |
1.62 m x 2.12 m |
|
Main Level |
Bathroom |
1.81 m |
3.63 m |
1.81 m x 3.63 m |
https://www.realtor.ca/real-estate/28762669/310-110-cortile-private-ottawa-2602-riverside-southgloucester-glen
