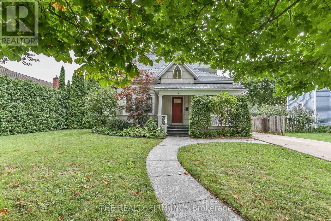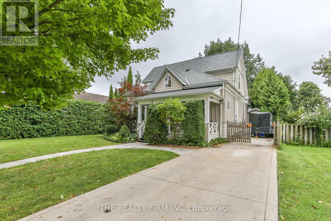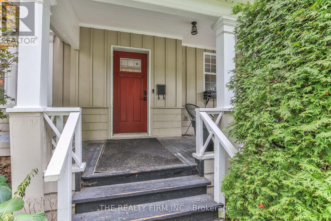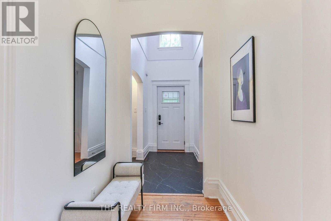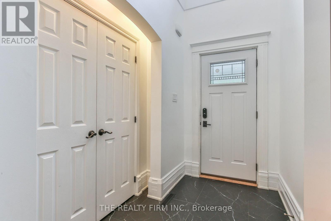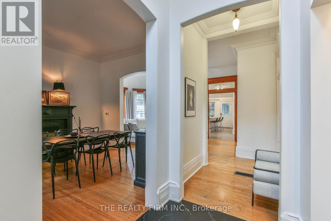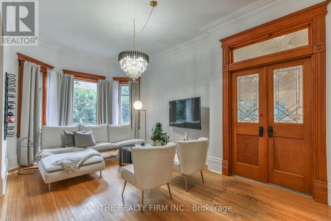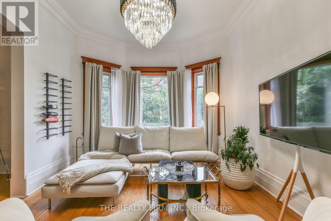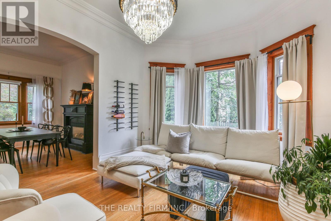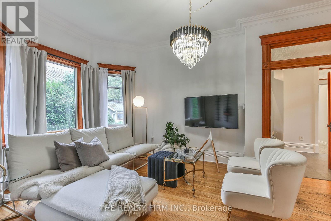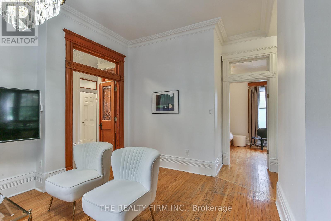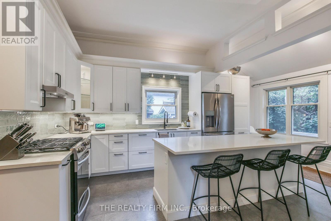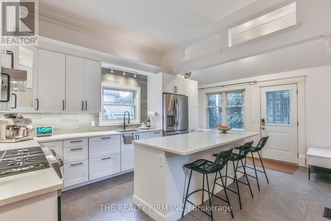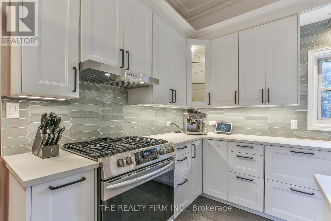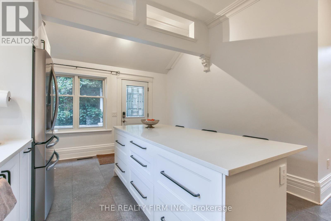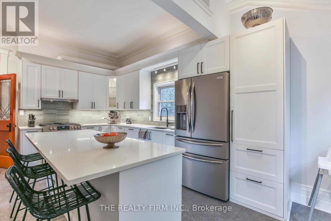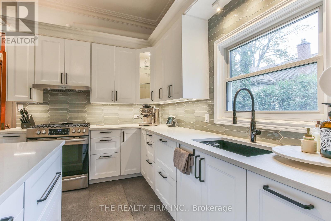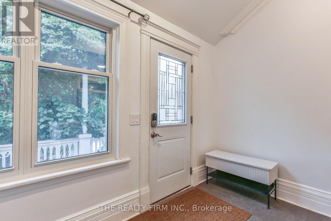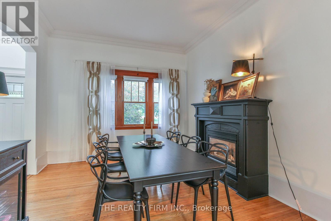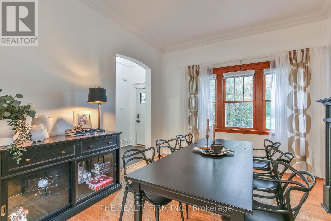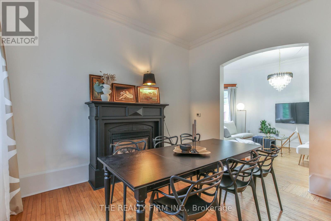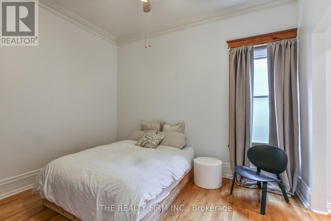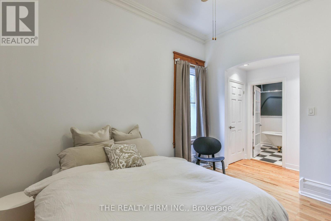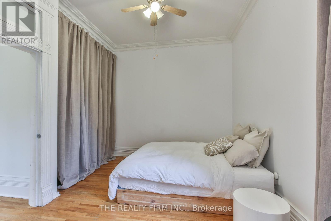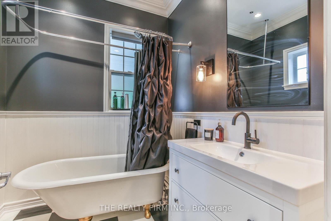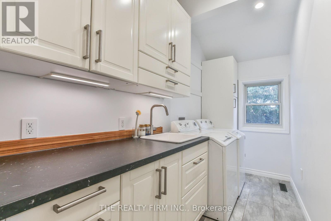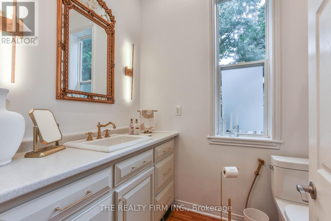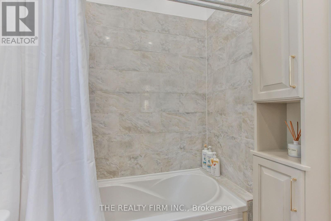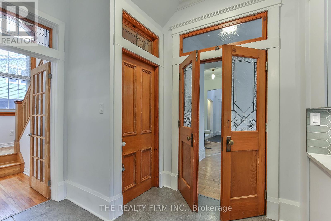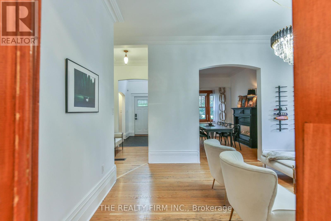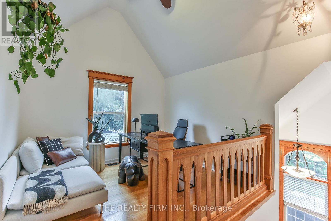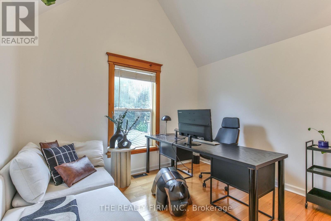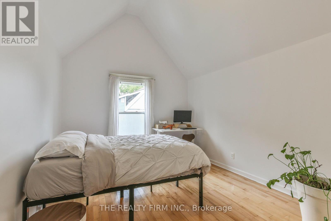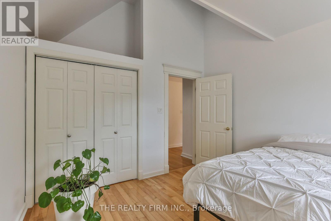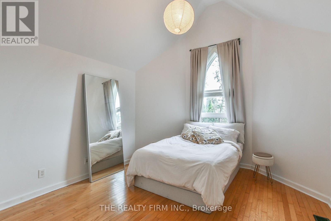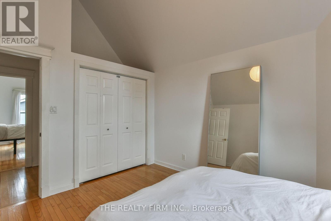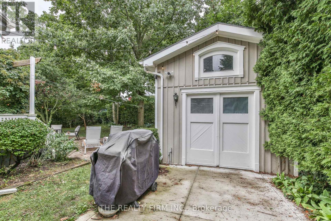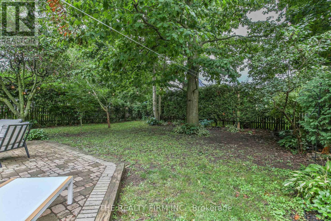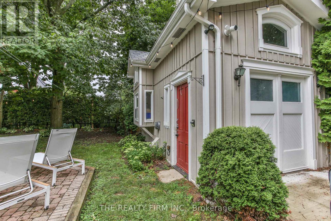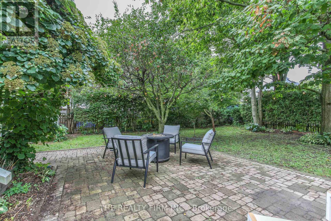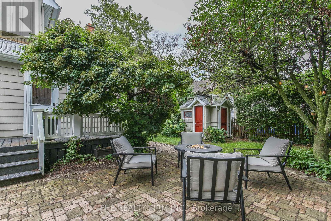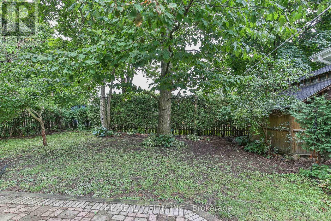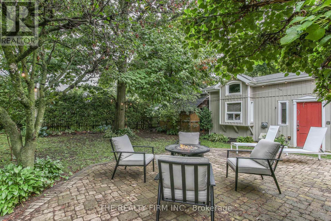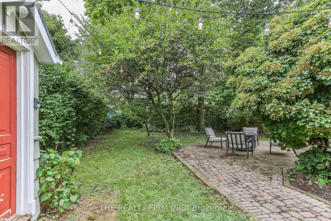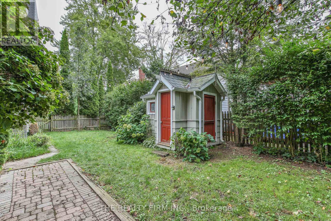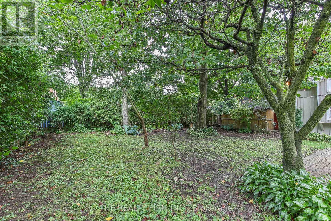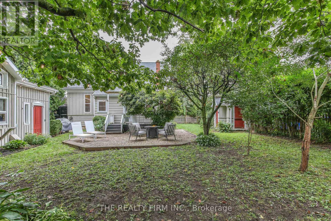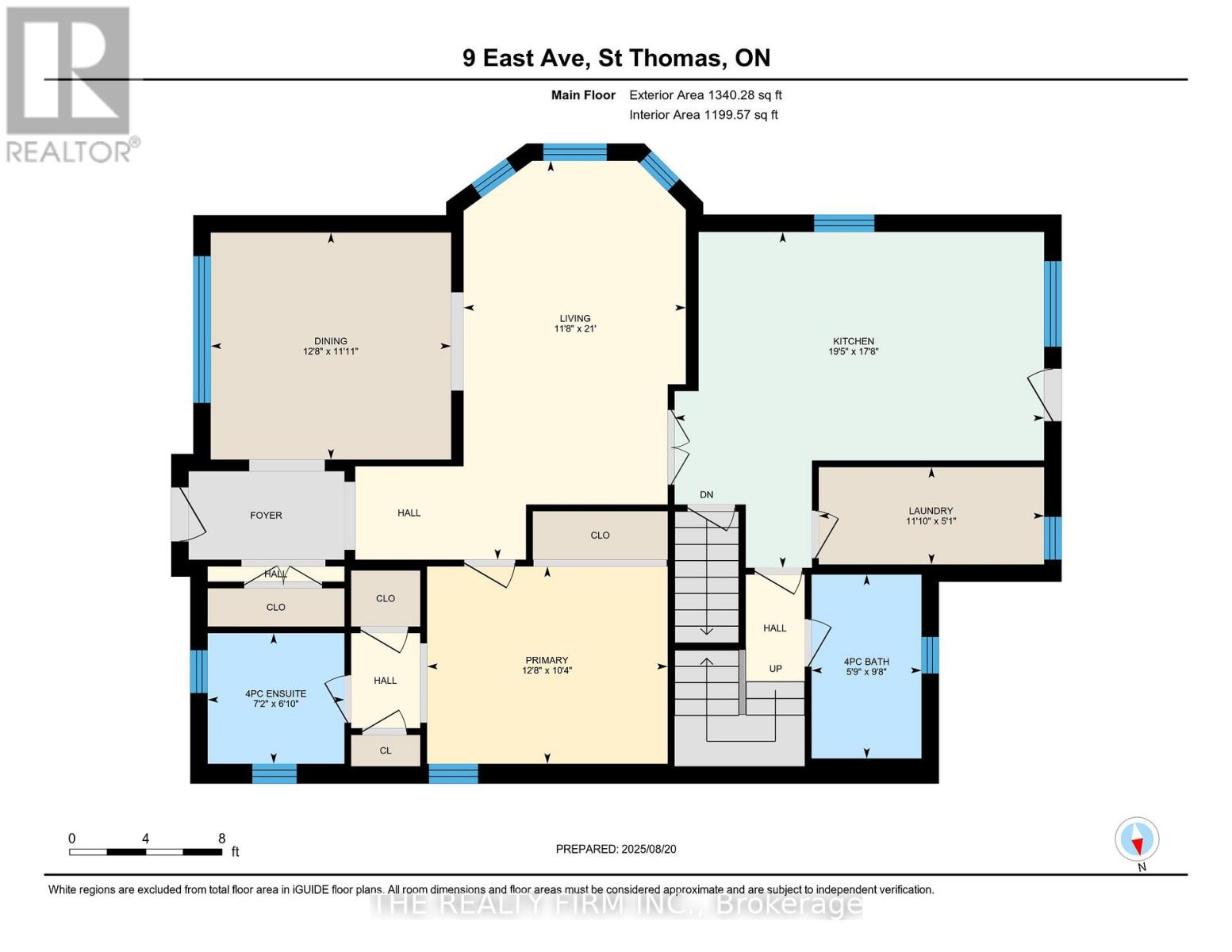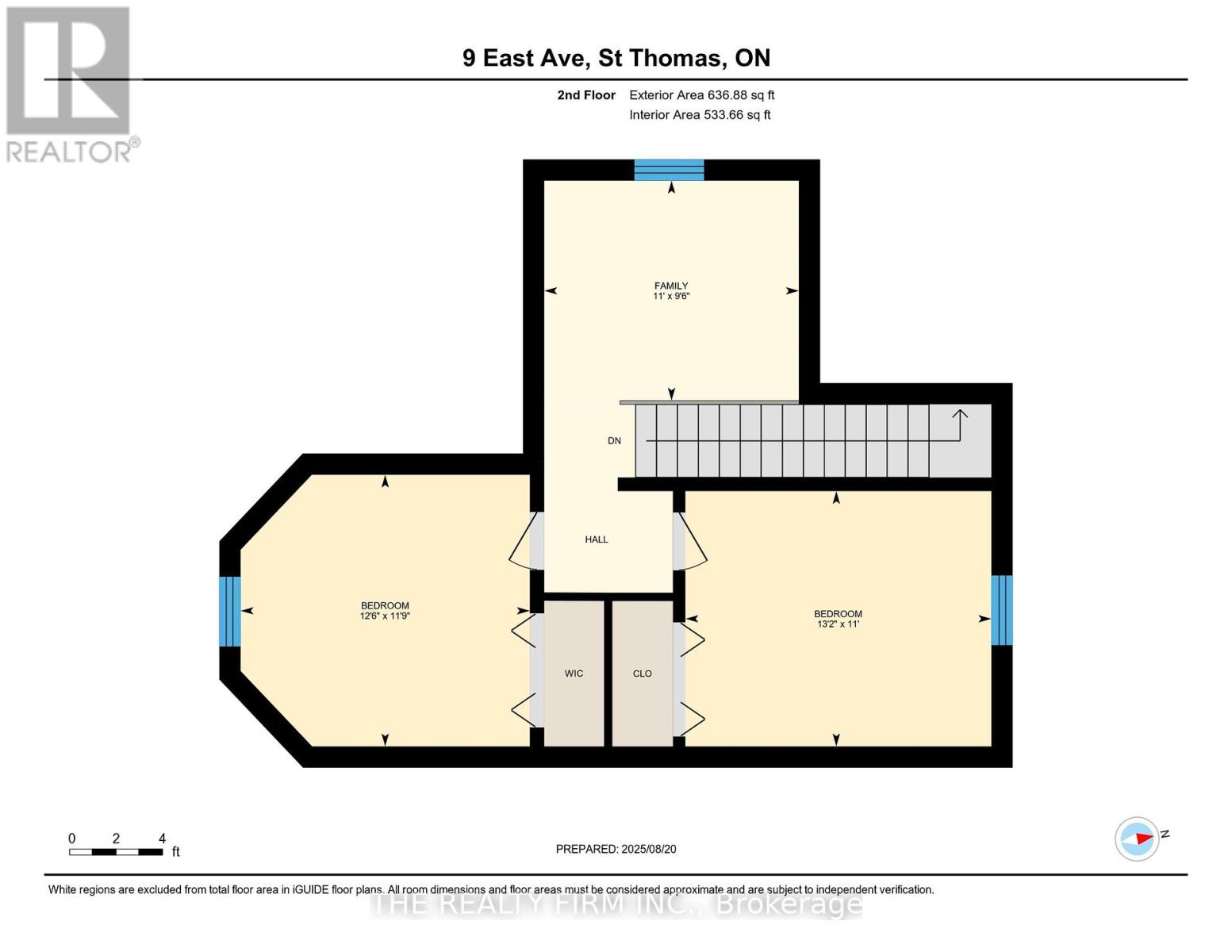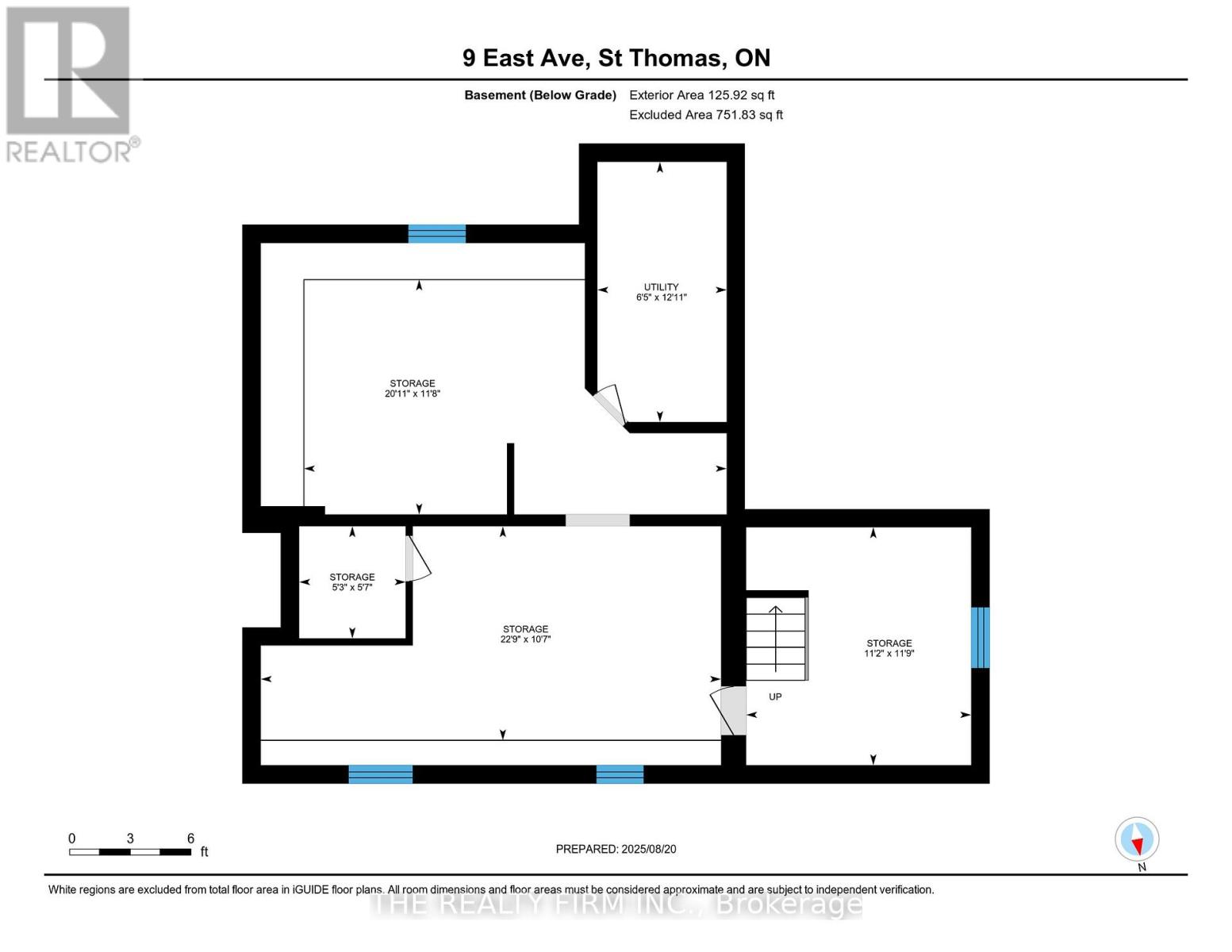3 Bedroom
2 Bathroom
1,500 - 2,000 ft2
Fireplace
Central Air Conditioning
Forced Air
$649,900
Located on a large 65x132ft lot in the heart of St. Thomas, this updated three bedroom, two bathroom craftsman style home is simply loaded with character and charm! To start, the foyer features a cathedral ceiling, and a gothic style window. The tall ceilings continue throughout the rest of the main floor, which also features beautiful plaster mouldings and original hardwood floors. The kitchen was beautifully updated in 2023, and offers a large island, hard countertops, premium appliances, and a door to the back porch. There's also an oversized living room, gas fireplace, and dining room on the 1st level. In addition, the main level boasts a spacious primary bedroom, complete with a 4 piece ensuite and 3 closets. A second 4 piece bathroom, and a laundry room complete the main floor. The tall ceilings continue upstairs, where there are 2 more bedrooms, and an open loft which would be ideal as a den or office. There are also many other updates, including: electrical panel (2015), furnace and AC (2019), interior repainted (2024), interior switches and plugs, electronic locks. On the lower level, the basement provides tons of storage space. Outside, there's a long concrete driveway, and the backyard oasis is beautifully landscaped with mature trees and three out buildings, including a heated workshop with electricity. This workshop could also be used as a garage for small vehicles. (id:47351)
Property Details
|
MLS® Number
|
X12357827 |
|
Property Type
|
Single Family |
|
Community Name
|
St. Thomas |
|
Amenities Near By
|
Hospital |
|
Equipment Type
|
None |
|
Parking Space Total
|
4 |
|
Rental Equipment Type
|
None |
|
Structure
|
Deck, Porch, Patio(s), Shed |
Building
|
Bathroom Total
|
2 |
|
Bedrooms Above Ground
|
3 |
|
Bedrooms Total
|
3 |
|
Age
|
100+ Years |
|
Amenities
|
Fireplace(s) |
|
Appliances
|
Dishwasher, Dryer, Stove, Washer, Window Coverings, Refrigerator |
|
Basement Development
|
Unfinished |
|
Basement Type
|
Full (unfinished) |
|
Construction Style Attachment
|
Detached |
|
Cooling Type
|
Central Air Conditioning |
|
Exterior Finish
|
Wood |
|
Fireplace Present
|
Yes |
|
Fireplace Total
|
1 |
|
Foundation Type
|
Concrete |
|
Heating Fuel
|
Natural Gas |
|
Heating Type
|
Forced Air |
|
Stories Total
|
2 |
|
Size Interior
|
1,500 - 2,000 Ft2 |
|
Type
|
House |
|
Utility Water
|
Municipal Water |
Parking
Land
|
Acreage
|
No |
|
Fence Type
|
Fenced Yard |
|
Land Amenities
|
Hospital |
|
Sewer
|
Sanitary Sewer |
|
Size Depth
|
131 Ft ,9 In |
|
Size Frontage
|
65 Ft ,1 In |
|
Size Irregular
|
65.1 X 131.8 Ft ; 132.10ft X 65.29ft X 131.83ft X 65.06ft |
|
Size Total Text
|
65.1 X 131.8 Ft ; 132.10ft X 65.29ft X 131.83ft X 65.06ft |
|
Zoning Description
|
R-3 |
Rooms
| Level |
Type |
Length |
Width |
Dimensions |
|
Second Level |
Bedroom |
4.02 m |
3.36 m |
4.02 m x 3.36 m |
|
Second Level |
Bedroom |
3.8 m |
3.57 m |
3.8 m x 3.57 m |
|
Second Level |
Office |
3.35 m |
2.89 m |
3.35 m x 2.89 m |
|
Main Level |
Living Room |
6.39 m |
3.56 m |
6.39 m x 3.56 m |
|
Main Level |
Dining Room |
3.85 m |
3.64 m |
3.85 m x 3.64 m |
|
Main Level |
Kitchen |
5.92 m |
5.38 m |
5.92 m x 5.38 m |
|
Main Level |
Primary Bedroom |
3.86 m |
3.16 m |
3.86 m x 3.16 m |
|
Main Level |
Laundry Room |
3.61 m |
1.56 m |
3.61 m x 1.56 m |
https://www.realtor.ca/real-estate/28762496/9-east-avenue-st-thomas-st-thomas
