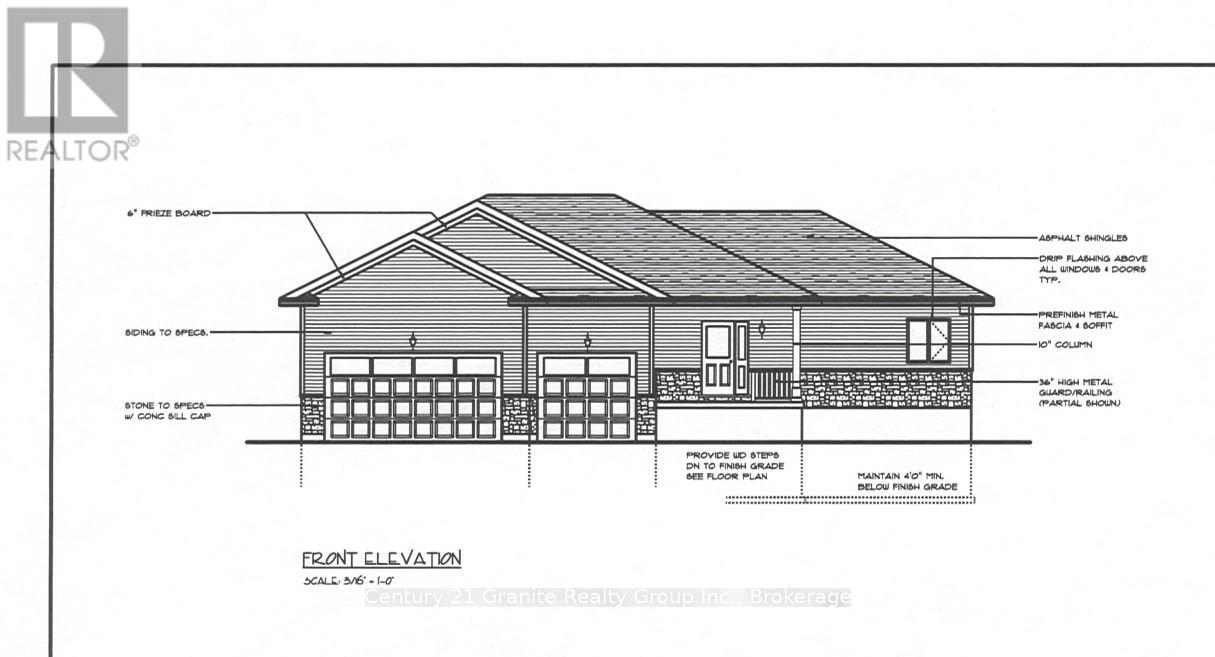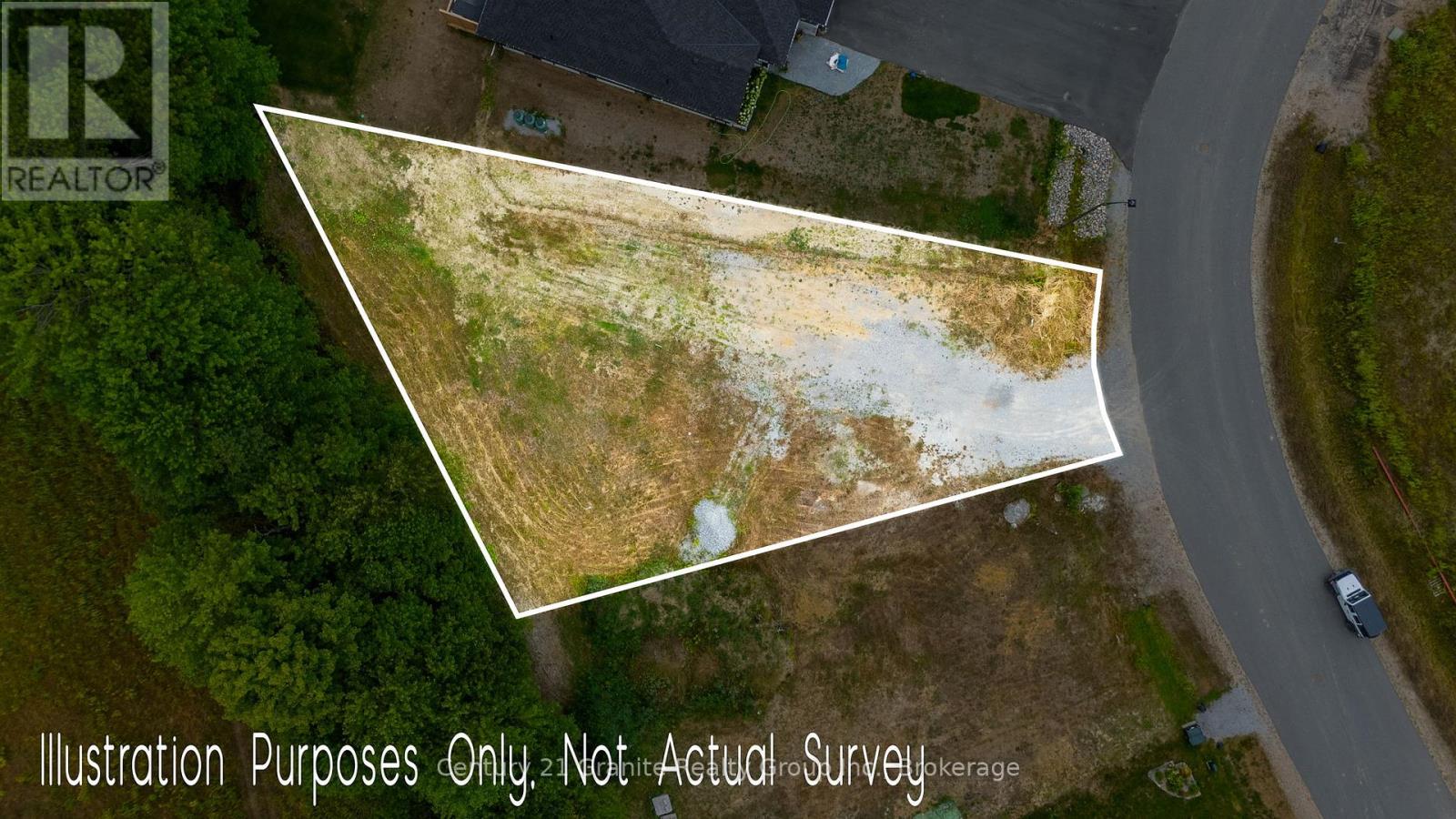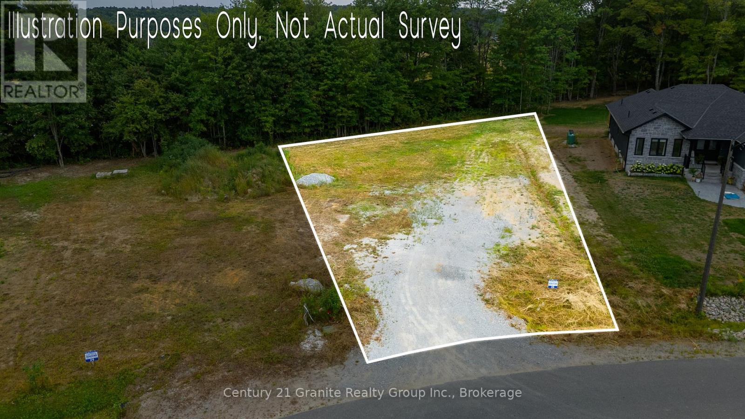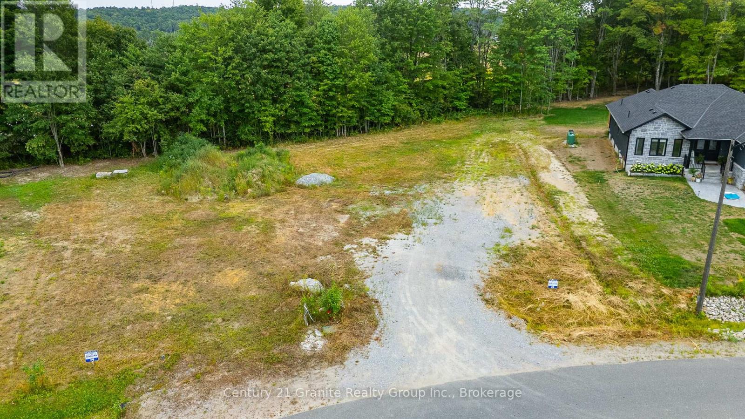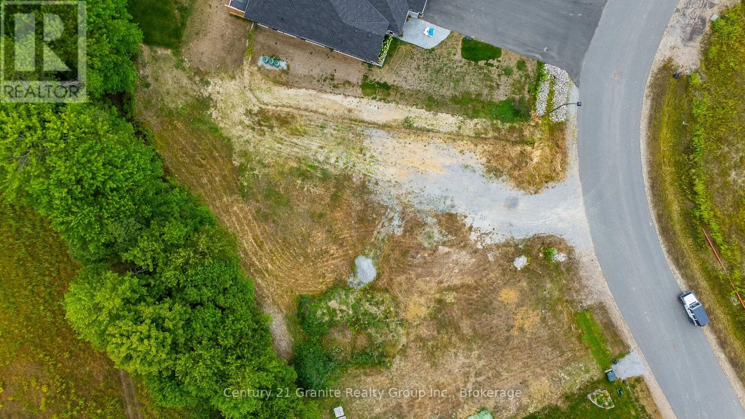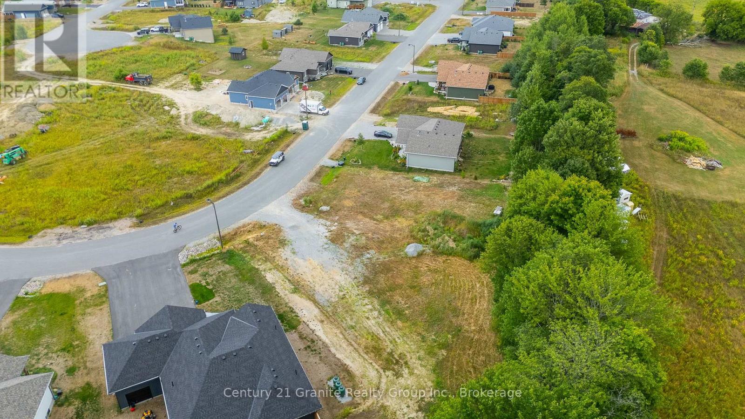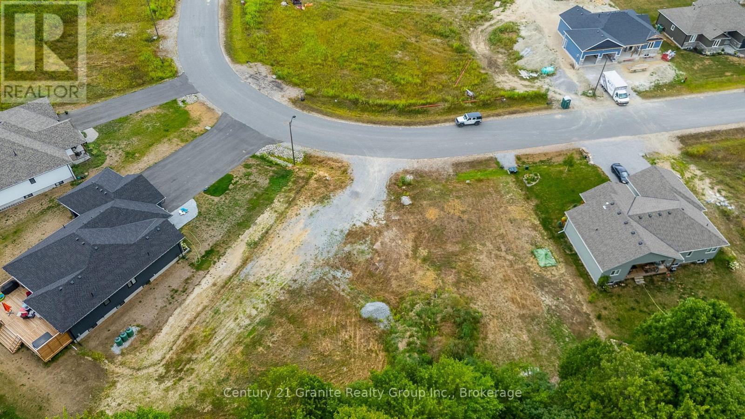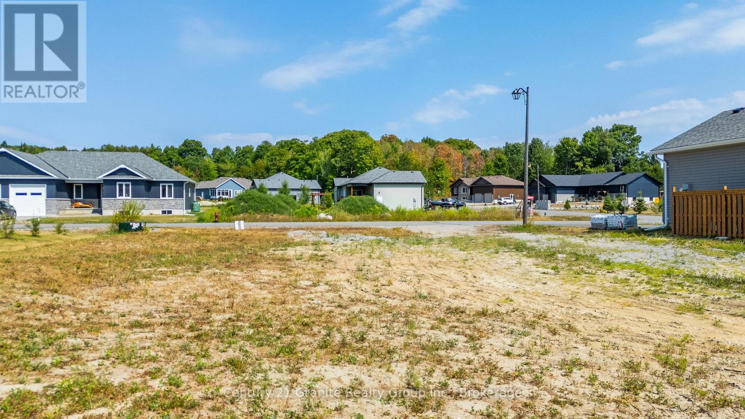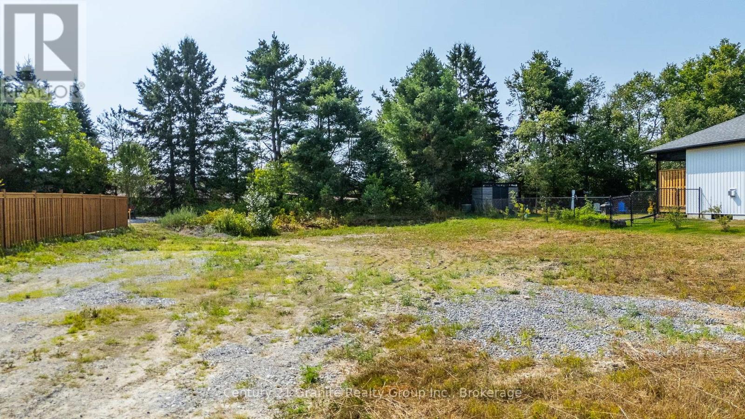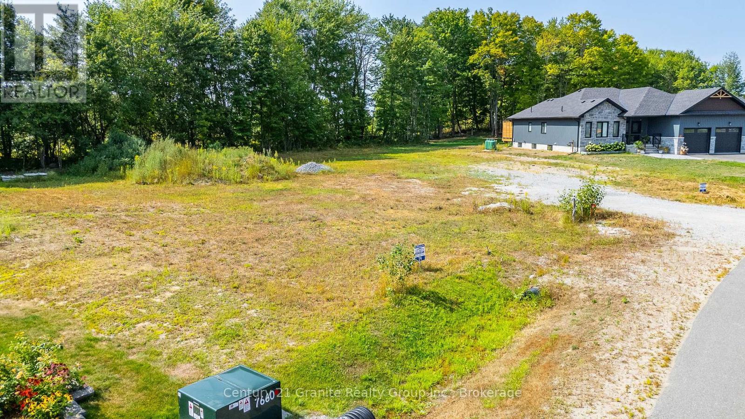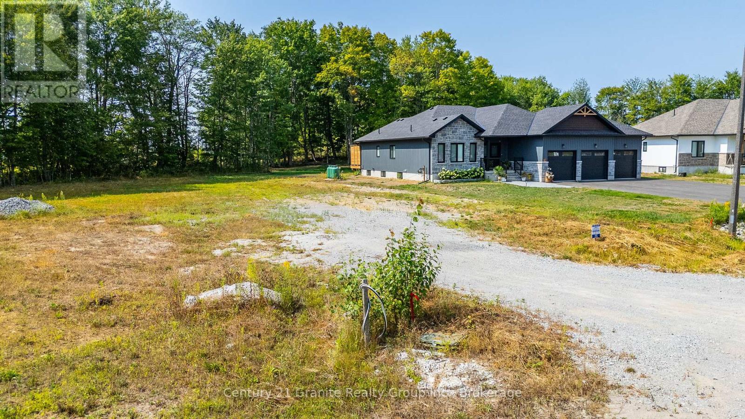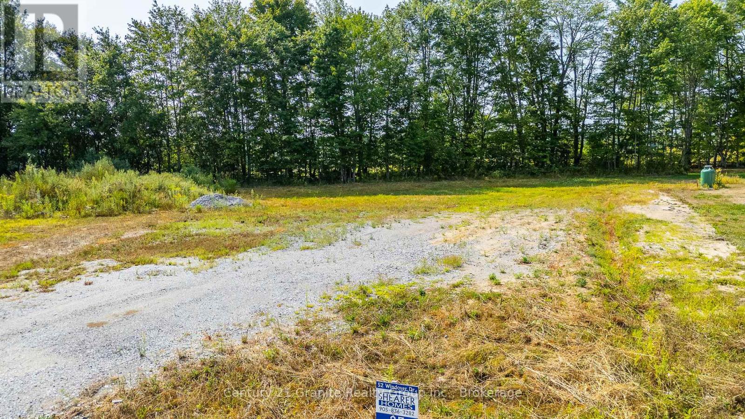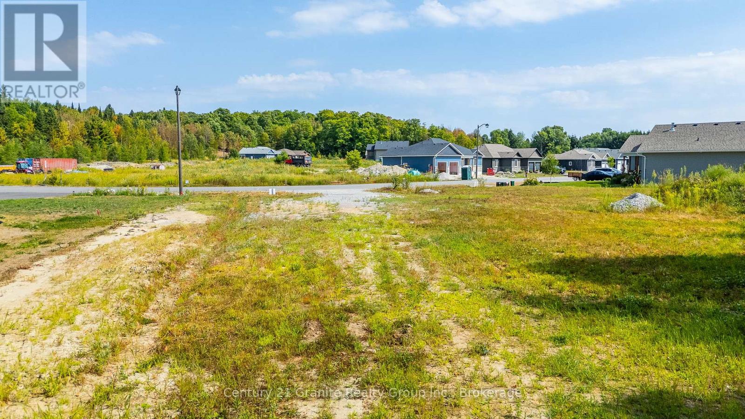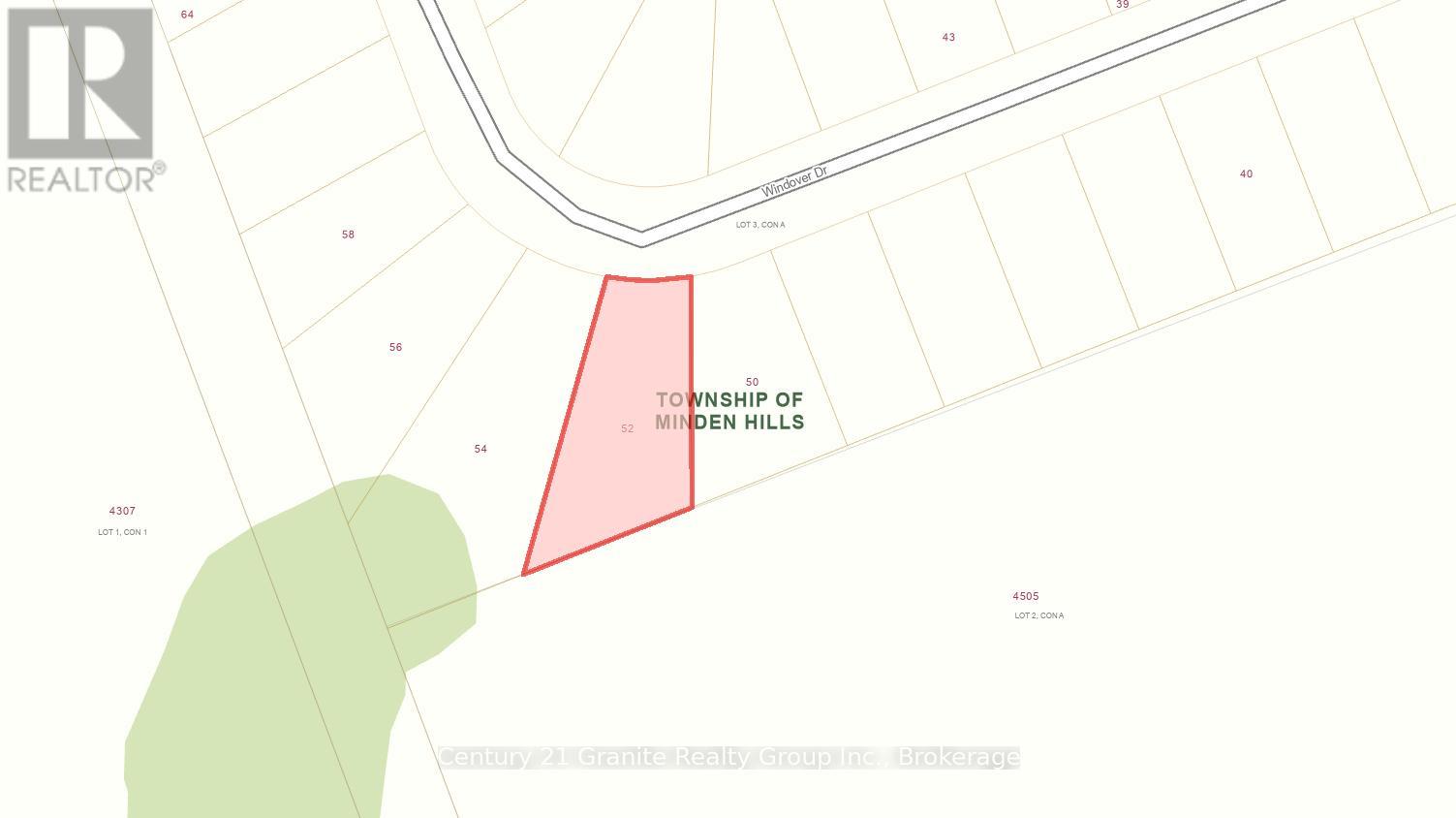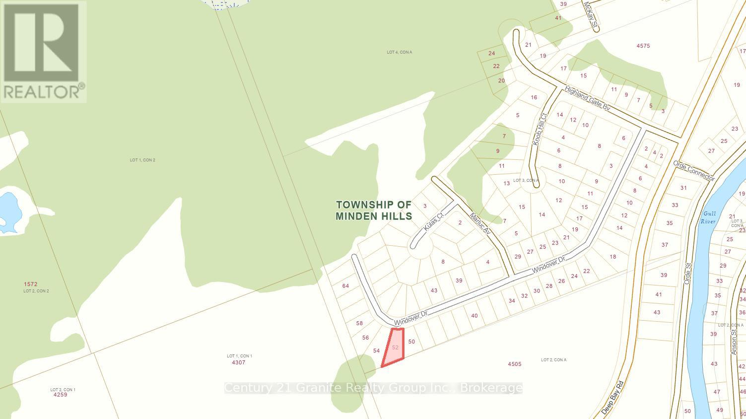3 Bedroom
2 Bathroom
1,500 - 2,000 ft2
Bungalow
Ventilation System
Forced Air
$799,900
NEW CONSTRUCTION TO BE BUILT in Minden! Set in one of Minden's most desirable neighborhoods, this brand-new build offers 1,640 sq. ft. of modern living with 3 bedrooms, 2 bathrooms, and the practicality of main floor laundry. The open-concept design brings the kitchen, dining, and living areas together in a bright, functional layout perfect for entertaining or relaxing with family. A triple-car garage provides inside entry to the main level, along with direct access to the basement, where you'll find a full unfinished space ready for your personal vision. Crafted with quality workmanship and attention to detail, this home is backed by a 7-Year Tarion Warranty for peace of mind. Buyers will also have the opportunity to customize both interior and exterior finishes, creating a home that truly reflects their style. Within walking distance to downtown Minden, enjoy easy access to the Gull River, boardwalk trails, shops, and nearby boat launches. A fresh new build in a prime location the perfect blend of comfort, convenience, and lifestyle. (id:47351)
Property Details
|
MLS® Number
|
X12357721 |
|
Property Type
|
Single Family |
|
Community Name
|
Lutterworth |
|
Amenities Near By
|
Schools, Ski Area |
|
Equipment Type
|
Propane Tank |
|
Features
|
Wooded Area, Irregular Lot Size, Flat Site, Dry, Level, Carpet Free, Sump Pump |
|
Parking Space Total
|
7 |
|
Rental Equipment Type
|
Propane Tank |
|
Structure
|
Porch |
Building
|
Bathroom Total
|
2 |
|
Bedrooms Above Ground
|
3 |
|
Bedrooms Total
|
3 |
|
Age
|
New Building |
|
Appliances
|
Water Heater |
|
Architectural Style
|
Bungalow |
|
Basement Development
|
Unfinished |
|
Basement Type
|
N/a (unfinished) |
|
Construction Style Attachment
|
Detached |
|
Cooling Type
|
Ventilation System |
|
Exterior Finish
|
Stone, Vinyl Siding |
|
Fire Protection
|
Smoke Detectors |
|
Foundation Type
|
Poured Concrete |
|
Heating Fuel
|
Propane |
|
Heating Type
|
Forced Air |
|
Stories Total
|
1 |
|
Size Interior
|
1,500 - 2,000 Ft2 |
|
Type
|
House |
|
Utility Water
|
Municipal Water |
Parking
Land
|
Acreage
|
No |
|
Land Amenities
|
Schools, Ski Area |
|
Sewer
|
Sanitary Sewer |
|
Size Depth
|
164 Ft |
|
Size Frontage
|
60 Ft |
|
Size Irregular
|
60 X 164 Ft |
|
Size Total Text
|
60 X 164 Ft|under 1/2 Acre |
|
Surface Water
|
Lake/pond |
Rooms
| Level |
Type |
Length |
Width |
Dimensions |
|
Main Level |
Primary Bedroom |
3.65 m |
4.87 m |
3.65 m x 4.87 m |
|
Main Level |
Bedroom 2 |
3.65 m |
3.35 m |
3.65 m x 3.35 m |
|
Main Level |
Bedroom 3 |
3.35 m |
3.65 m |
3.35 m x 3.65 m |
|
Main Level |
Kitchen |
6.09 m |
3.65 m |
6.09 m x 3.65 m |
|
Main Level |
Living Room |
6.7 m |
3.65 m |
6.7 m x 3.65 m |
Utilities
|
Cable
|
Available |
|
Electricity
|
Installed |
|
Sewer
|
Installed |
https://www.realtor.ca/real-estate/28762399/52-windover-drive-minden-hills-lutterworth-lutterworth
