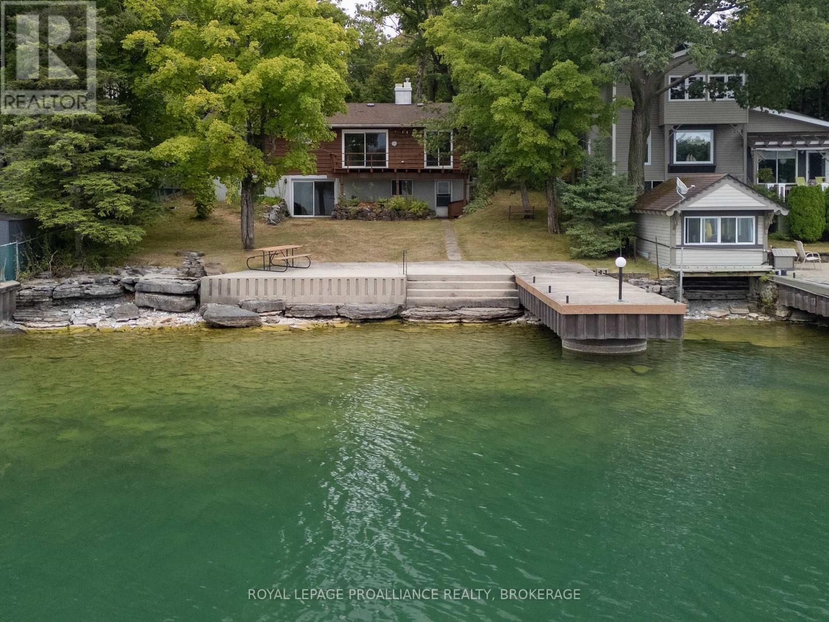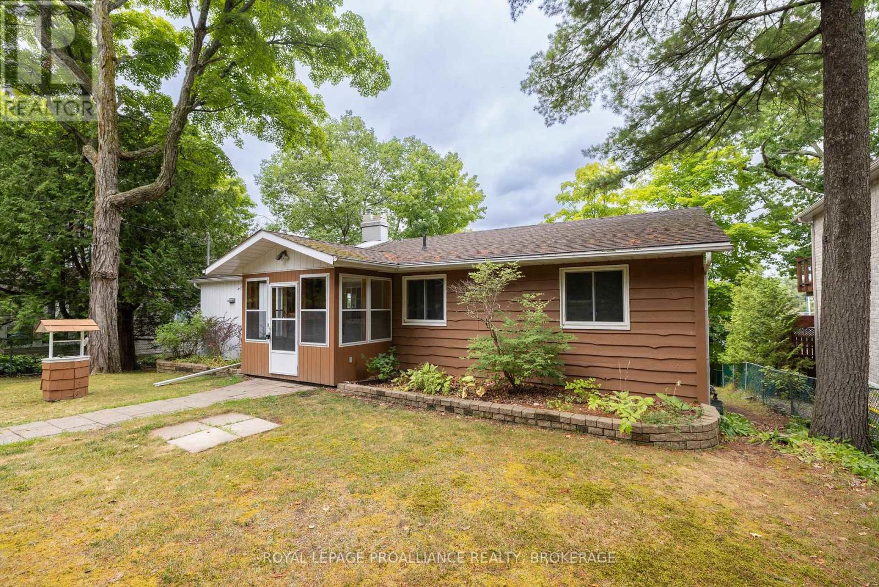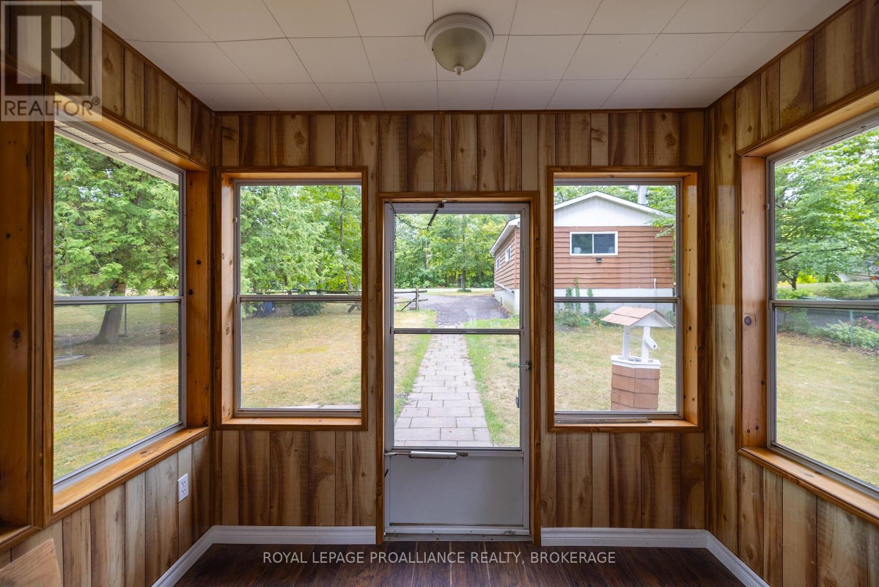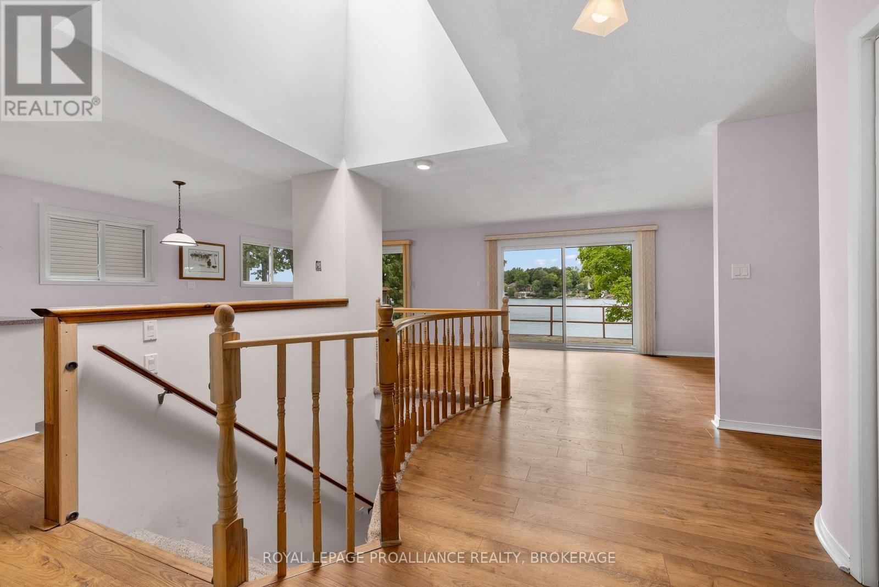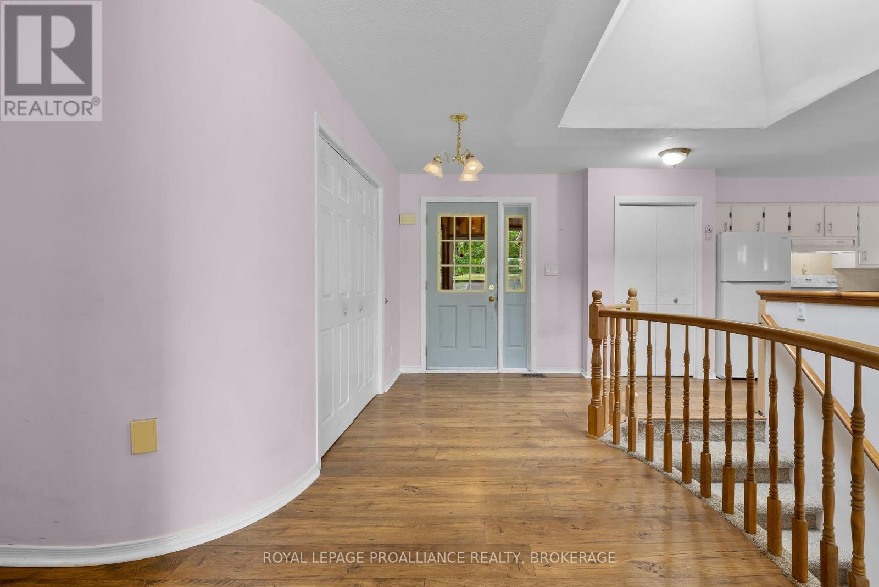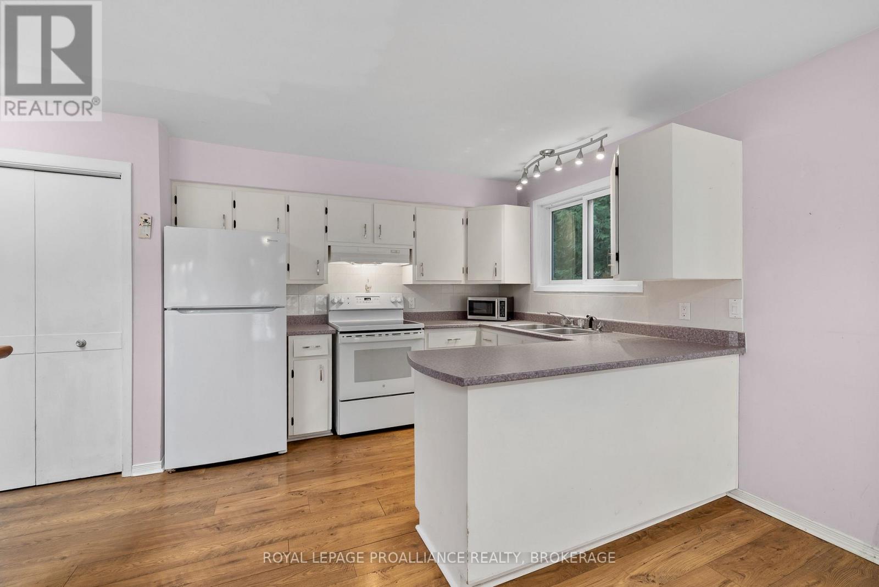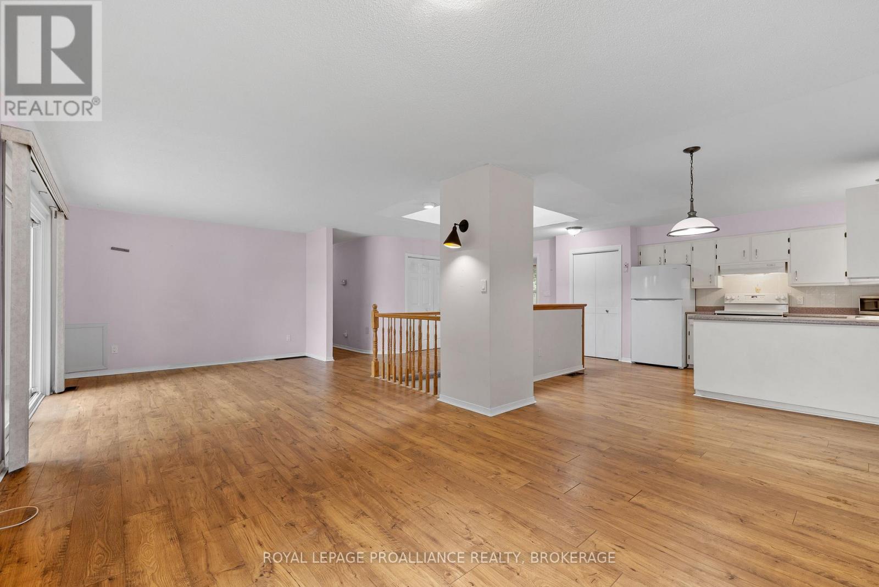2 Bedroom
1 Bathroom
1,100 - 1,500 ft2
Bungalow
Fireplace
Central Air Conditioning
Forced Air
Waterfront
$874,900
This waterfront home is located on the sought after Nicholson's Point, a quiet cul-de-sac surrounded by nature. Walk into this quaint bungalow and take in the view through the huge patio door looking onto Parrots Bay in Lake Ontario. An open floor plan with 2 or 3 bedrooms, one has had laundry added for convenience, 1 full bath with a cheater door to the primary waterside bedroom. The finished walkout lower level has a matching huge patio door that leads to the level lot and the wonderful waterfront, with a concrete dock and matching retaining wall with built-in steps for the whole family to enjoy the clean and deep waterfront. 2 car detached garage with a small workshop, paved driveways with room for 4 or 5 cars, mature trees and surrounded by a conservation area with tons of trails to walk. (id:47351)
Open House
This property has open houses!
Starts at:
1:00 pm
Ends at:
3:00 pm
Property Details
|
MLS® Number
|
X12357802 |
|
Property Type
|
Single Family |
|
Community Name
|
64 - Lennox and Addington - South |
|
Community Features
|
Fishing |
|
Easement
|
Unknown |
|
Equipment Type
|
None |
|
Features
|
Irregular Lot Size, Conservation/green Belt |
|
Parking Space Total
|
6 |
|
Rental Equipment Type
|
None |
|
Structure
|
Deck, Porch, Dock |
|
View Type
|
Lake View, View Of Water, Direct Water View, Unobstructed Water View |
|
Water Front Type
|
Waterfront |
Building
|
Bathroom Total
|
1 |
|
Bedrooms Above Ground
|
2 |
|
Bedrooms Total
|
2 |
|
Amenities
|
Fireplace(s) |
|
Appliances
|
Water Heater, Dryer, Stove, Washer, Window Coverings, Refrigerator |
|
Architectural Style
|
Bungalow |
|
Basement Development
|
Finished |
|
Basement Features
|
Walk Out |
|
Basement Type
|
Full (finished) |
|
Construction Style Attachment
|
Detached |
|
Cooling Type
|
Central Air Conditioning |
|
Exterior Finish
|
Cedar Siding |
|
Fireplace Present
|
Yes |
|
Fireplace Total
|
1 |
|
Foundation Type
|
Poured Concrete |
|
Heating Fuel
|
Natural Gas |
|
Heating Type
|
Forced Air |
|
Stories Total
|
1 |
|
Size Interior
|
1,100 - 1,500 Ft2 |
|
Type
|
House |
|
Utility Power
|
Generator |
|
Utility Water
|
Lake/river Water Intake |
Parking
Land
|
Access Type
|
Public Road, Private Docking |
|
Acreage
|
No |
|
Sewer
|
Holding Tank |
|
Size Depth
|
199 Ft ,4 In |
|
Size Frontage
|
61 Ft ,1 In |
|
Size Irregular
|
61.1 X 199.4 Ft |
|
Size Total Text
|
61.1 X 199.4 Ft|under 1/2 Acre |
|
Surface Water
|
Lake/pond |
Rooms
| Level |
Type |
Length |
Width |
Dimensions |
|
Lower Level |
Utility Room |
3.37 m |
3.89 m |
3.37 m x 3.89 m |
|
Lower Level |
Recreational, Games Room |
12.96 m |
7.43 m |
12.96 m x 7.43 m |
|
Lower Level |
Other |
2.42 m |
3.9 m |
2.42 m x 3.9 m |
|
Main Level |
Kitchen |
3.45 m |
2.63 m |
3.45 m x 2.63 m |
|
Main Level |
Dining Room |
3.45 m |
5.49 m |
3.45 m x 5.49 m |
|
Main Level |
Living Room |
4.99 m |
3.37 m |
4.99 m x 3.37 m |
|
Main Level |
Primary Bedroom |
4.15 m |
3.39 m |
4.15 m x 3.39 m |
|
Main Level |
Bedroom |
3.04 m |
3 m |
3.04 m x 3 m |
|
Main Level |
Laundry Room |
2.2 m |
3.03 m |
2.2 m x 3.03 m |
|
Main Level |
Sunroom |
2.78 m |
1.81 m |
2.78 m x 1.81 m |
|
Main Level |
Bathroom |
1.48 m |
3.38 m |
1.48 m x 3.38 m |
Utilities
|
Cable
|
Installed |
|
Electricity
|
Installed |
|
Natural Gas Available
|
Available |
https://www.realtor.ca/real-estate/28762480/314-nicholson-point-road-loyalist-lennox-and-addington-south-64-lennox-and-addington-south
