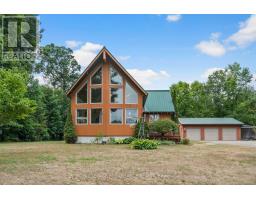3 Bedroom
2 Bathroom
1,100 - 1,500 ft2
Contemporary
Fireplace
Above Ground Pool
Central Air Conditioning, Air Exchanger
Forced Air
Acreage
$879,000
Tucked away on 2 peaceful acres with a welcoming tree-lined driveway and a picturesque pond, this property is a nature lovers delight. Step inside to a dramatic vaulted ceiling that floods the great room with natural light. The home features a spacious loft-style primary suite with its own 2-piece ensuite, offering a cozy retreat at the end of the day. A second bedroom and a convenient mud room/laundry room complete the main floor. Downstairs you will find a family room with an air tight wood stove, 3rd bedroom, and a storage room that is roughed in for a 3 piece bath. Outside, an impressive detached 3-bay garage provides excellent space for hobbies, tools, and storage. Nestled along a no exit road with access to hiking, ATV & snowmobiles trails. A rare offering that provides not just a home, but an unparalleled country lifestyle, perfect for those who crave adventure or serene escape. Please do not drive in the driveway without an appointment (dogs in the yard will be removed with a scheduled appointment). (id:47351)
Property Details
|
MLS® Number
|
X12357446 |
|
Property Type
|
Single Family |
|
Community Name
|
Grafton |
|
Amenities Near By
|
Golf Nearby, Schools |
|
Community Features
|
Community Centre |
|
Easement
|
Unknown |
|
Equipment Type
|
None |
|
Features
|
Wooded Area, Level |
|
Parking Space Total
|
23 |
|
Pool Type
|
Above Ground Pool |
|
Rental Equipment Type
|
None |
|
Structure
|
Deck, Shed |
Building
|
Bathroom Total
|
2 |
|
Bedrooms Above Ground
|
2 |
|
Bedrooms Below Ground
|
1 |
|
Bedrooms Total
|
3 |
|
Age
|
16 To 30 Years |
|
Appliances
|
Water Heater, Dishwasher, Dryer, Stove, Washer, Window Coverings, Refrigerator |
|
Architectural Style
|
Contemporary |
|
Basement Development
|
Finished |
|
Basement Type
|
Full (finished) |
|
Construction Style Attachment
|
Detached |
|
Cooling Type
|
Central Air Conditioning, Air Exchanger |
|
Exterior Finish
|
Cedar Siding |
|
Fire Protection
|
Smoke Detectors |
|
Fireplace Present
|
Yes |
|
Fireplace Type
|
Woodstove |
|
Foundation Type
|
Poured Concrete |
|
Half Bath Total
|
1 |
|
Heating Fuel
|
Electric |
|
Heating Type
|
Forced Air |
|
Size Interior
|
1,100 - 1,500 Ft2 |
|
Type
|
House |
|
Utility Water
|
Drilled Well |
Parking
Land
|
Access Type
|
Year-round Access |
|
Acreage
|
Yes |
|
Land Amenities
|
Golf Nearby, Schools |
|
Sewer
|
Septic System |
|
Size Depth
|
463 Ft |
|
Size Frontage
|
200 Ft |
|
Size Irregular
|
200 X 463 Ft |
|
Size Total Text
|
200 X 463 Ft|2 - 4.99 Acres |
|
Surface Water
|
River/stream |
Rooms
| Level |
Type |
Length |
Width |
Dimensions |
|
Second Level |
Primary Bedroom |
5 m |
4.62 m |
5 m x 4.62 m |
|
Basement |
Family Room |
6.1 m |
5.79 m |
6.1 m x 5.79 m |
|
Basement |
Bedroom 3 |
3.56 m |
3.3 m |
3.56 m x 3.3 m |
|
Basement |
Games Room |
3.56 m |
2.64 m |
3.56 m x 2.64 m |
|
Basement |
Utility Room |
3.63 m |
2.67 m |
3.63 m x 2.67 m |
|
Basement |
Other |
3.63 m |
2.13 m |
3.63 m x 2.13 m |
|
Main Level |
Kitchen |
3.61 m |
2.54 m |
3.61 m x 2.54 m |
|
Main Level |
Great Room |
6.4 m |
6.1 m |
6.4 m x 6.1 m |
|
Main Level |
Bedroom 2 |
3.71 m |
3.25 m |
3.71 m x 3.25 m |
|
Main Level |
Laundry Room |
2.54 m |
2.18 m |
2.54 m x 2.18 m |
Utilities
https://www.realtor.ca/real-estate/28761712/784-north-burns-road-alnwickhaldimand-grafton-grafton
































































