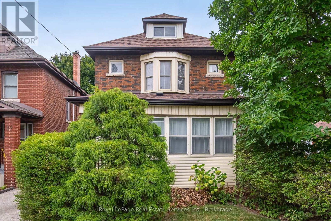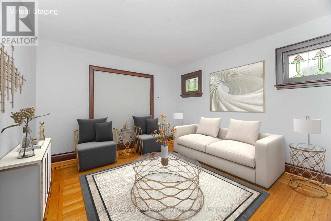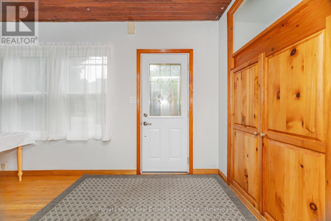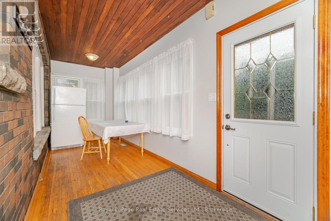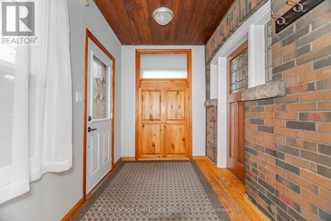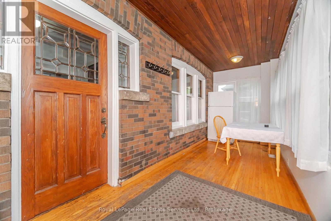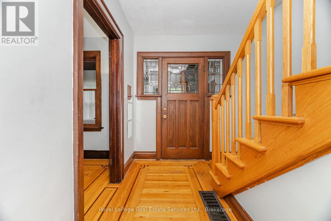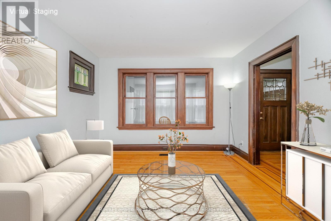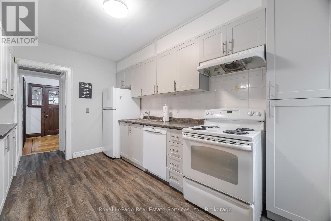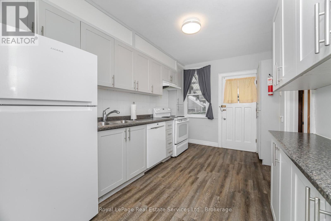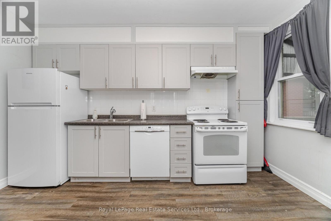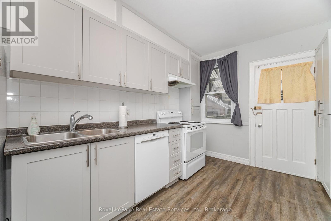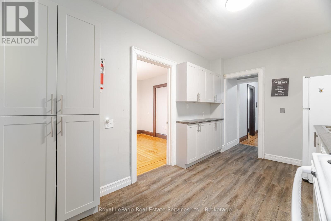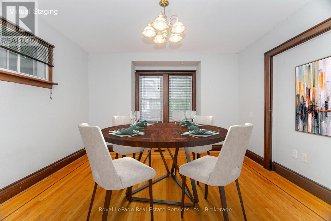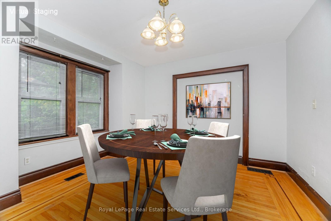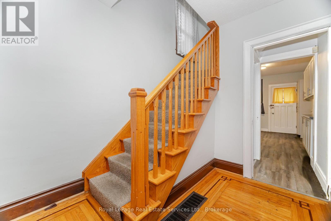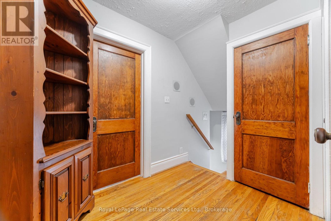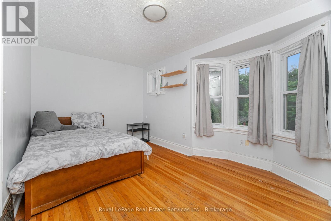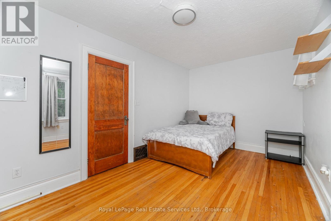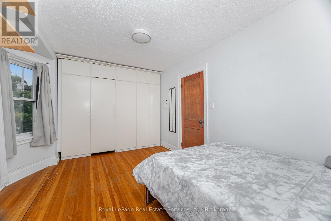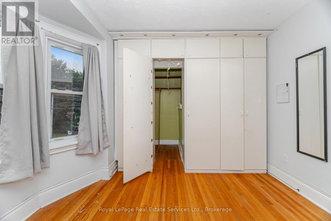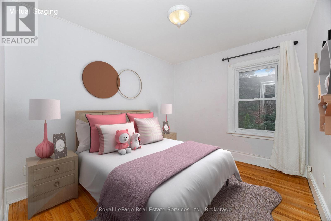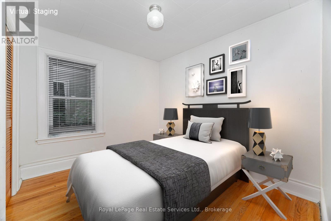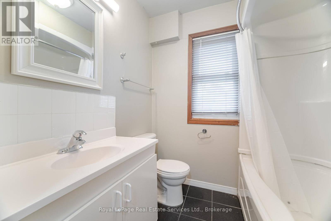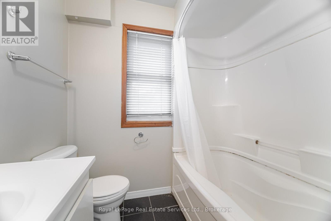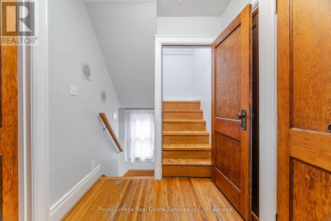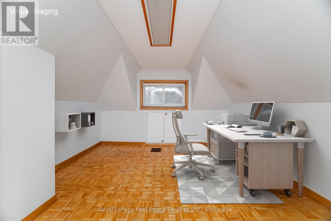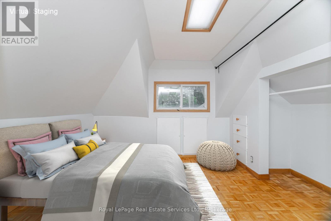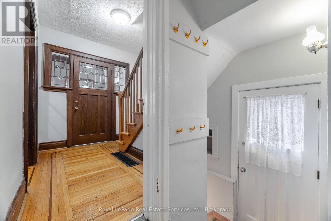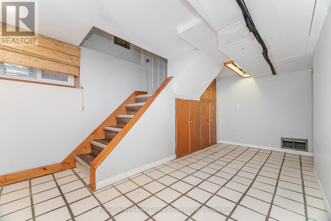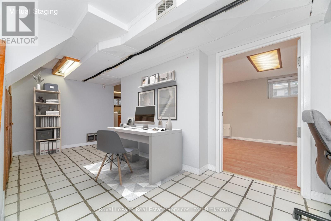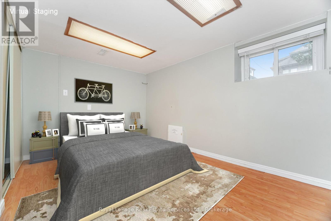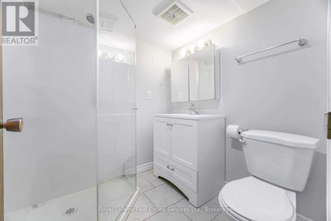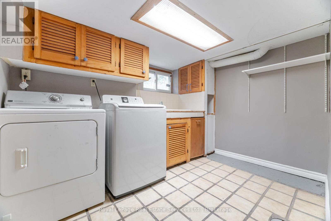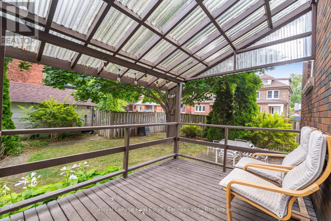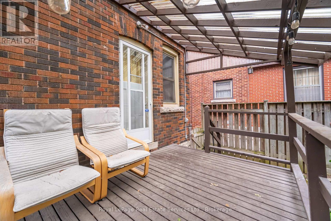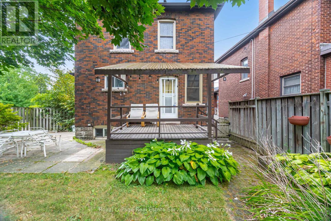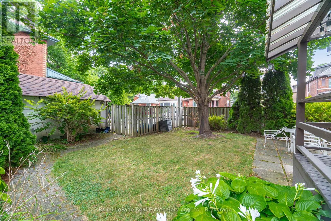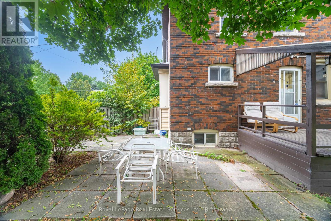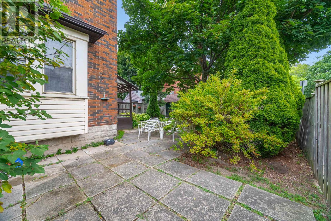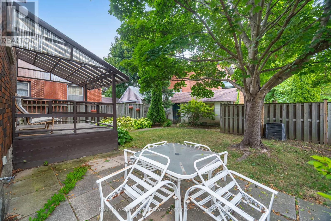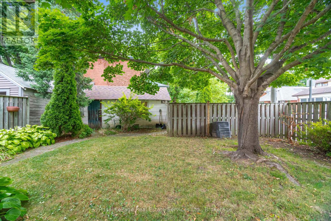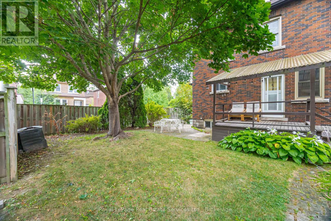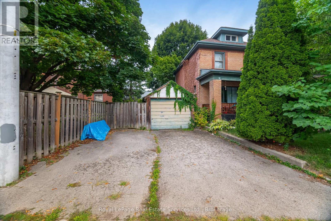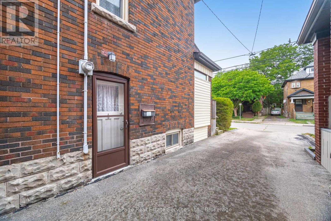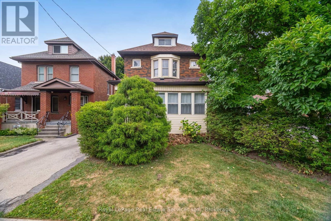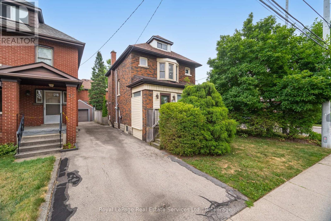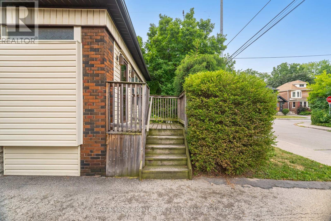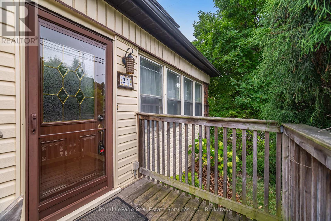6 Bedroom
2 Bathroom
1,500 - 2,000 ft2
Central Air Conditioning
Forced Air
$839,000
Incredible Income Potential in One of Hamiltons Most Desirable Neighbourhoods. Welcome to 21 Paisley Avenue South, a rare 2.5-storey home in the heart of Westdale offering the perfect combination of charm, space, and opportunity. Whether you're looking for a family home, an investment property, or both, this residence provides unmatched flexibility. Featuring 5+1 bedrooms and 2 full bathrooms, this fully finished home is ideal for families, students, professionals, or investors. Spacious principal rooms provide plenty of room to live and entertain, while the additional bonus room offers space for a home office, hobby area, or guest suite. Recent updates include a furnace & A/C (2022), roof (2019), front porch (2014), and a bathroom renovation (2018), ensuring comfort and peace of mind. A detached garage and parking complete this fantastic property. The location is hard to beat steps from McMaster University and walking distance to Westdale Village with its shops, cafes, restaurants, parks, and easy access to public transit. This property is highly sought after by students, families, and professionals alike. With generous living space, income potential, and an unbeatable location, 21 Paisley Avenue South is a rare opportunity not to be missed. With generous living space, income potential, and an unbeatable location, 21 Paisley Avenue South is a rare opportunity not to be missed. (id:47351)
Property Details
|
MLS® Number
|
X12357490 |
|
Property Type
|
Single Family |
|
Community Name
|
Westdale |
|
Amenities Near By
|
Golf Nearby, Hospital, Park, Schools |
|
Community Features
|
Community Centre |
|
Equipment Type
|
Water Heater |
|
Features
|
Level |
|
Parking Space Total
|
3 |
|
Rental Equipment Type
|
Water Heater |
Building
|
Bathroom Total
|
2 |
|
Bedrooms Above Ground
|
5 |
|
Bedrooms Below Ground
|
1 |
|
Bedrooms Total
|
6 |
|
Appliances
|
Dishwasher, Dryer, Washer, Window Coverings, Refrigerator |
|
Basement Development
|
Finished |
|
Basement Type
|
Full (finished) |
|
Construction Style Attachment
|
Detached |
|
Cooling Type
|
Central Air Conditioning |
|
Exterior Finish
|
Brick |
|
Foundation Type
|
Unknown |
|
Heating Fuel
|
Natural Gas |
|
Heating Type
|
Forced Air |
|
Stories Total
|
3 |
|
Size Interior
|
1,500 - 2,000 Ft2 |
|
Type
|
House |
|
Utility Water
|
Municipal Water |
Parking
Land
|
Acreage
|
No |
|
Land Amenities
|
Golf Nearby, Hospital, Park, Schools |
|
Sewer
|
Sanitary Sewer |
|
Size Irregular
|
26 X 89 Acre |
|
Size Total Text
|
26 X 89 Acre|under 1/2 Acre |
|
Zoning Description
|
C/s-1361 |
Rooms
| Level |
Type |
Length |
Width |
Dimensions |
|
Second Level |
Primary Bedroom |
4.34 m |
3.25 m |
4.34 m x 3.25 m |
|
Second Level |
Bedroom 3 |
3.17 m |
2.74 m |
3.17 m x 2.74 m |
|
Second Level |
Bedroom 4 |
3.17 m |
2.72 m |
3.17 m x 2.72 m |
|
Third Level |
Bedroom 5 |
3.53 m |
2.87 m |
3.53 m x 2.87 m |
|
Third Level |
Den |
3.05 m |
2.44 m |
3.05 m x 2.44 m |
|
Basement |
Bedroom |
3.48 m |
2.79 m |
3.48 m x 2.79 m |
|
Main Level |
Living Room |
4.01 m |
3.61 m |
4.01 m x 3.61 m |
|
Main Level |
Kitchen |
4.17 m |
2.64 m |
4.17 m x 2.64 m |
|
Main Level |
Bedroom 2 |
3.84 m |
3.84 m |
3.84 m x 3.84 m |
https://www.realtor.ca/real-estate/28761743/21-paisley-avenue-s-hamilton-westdale-westdale
