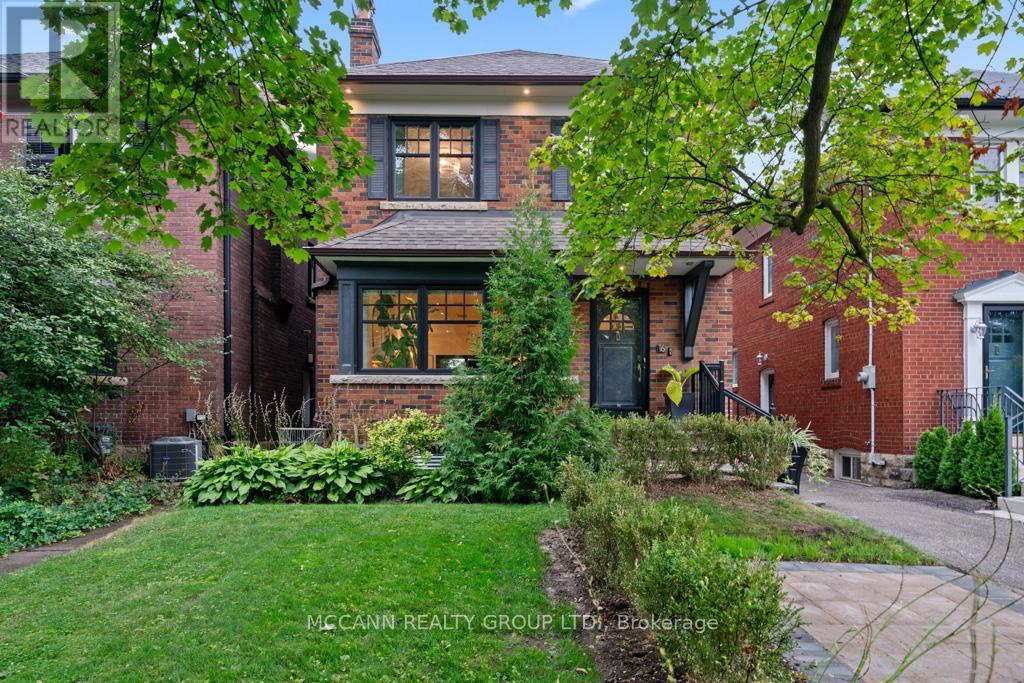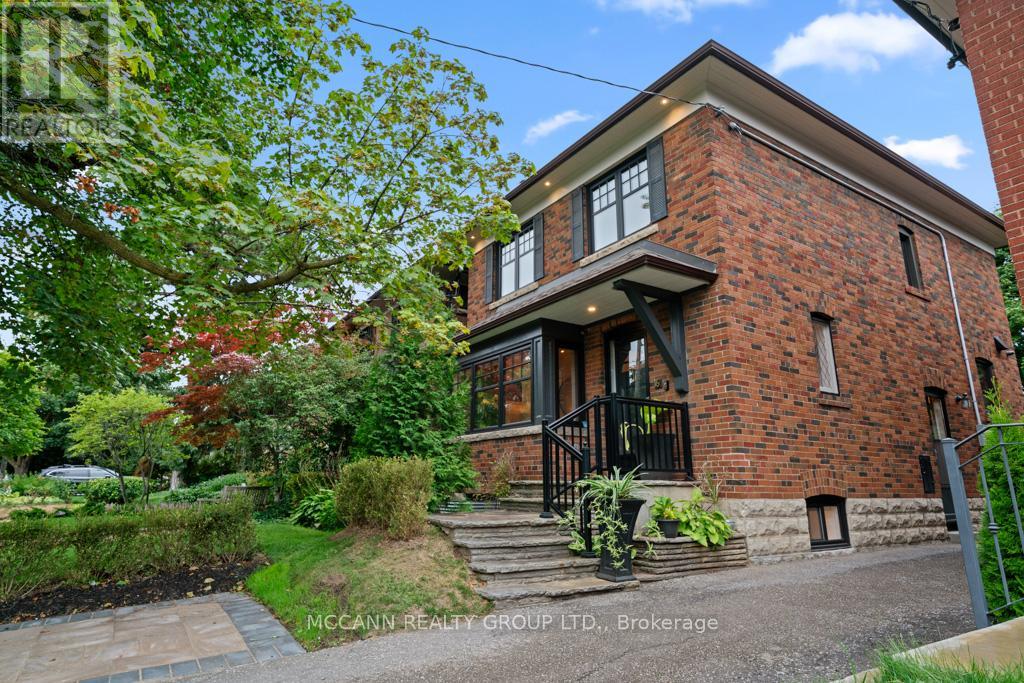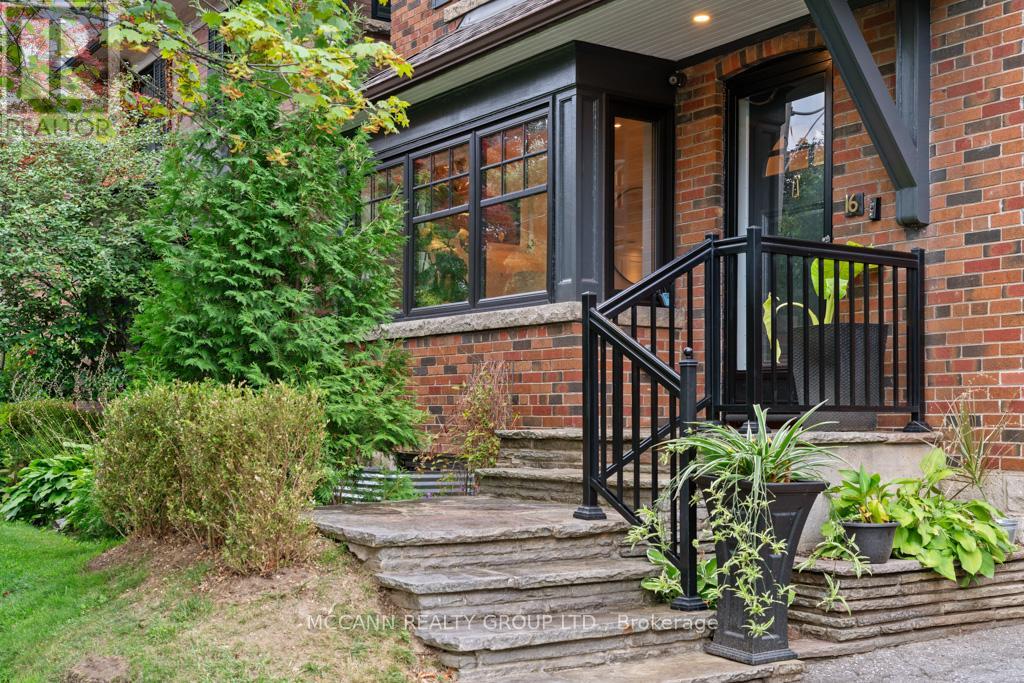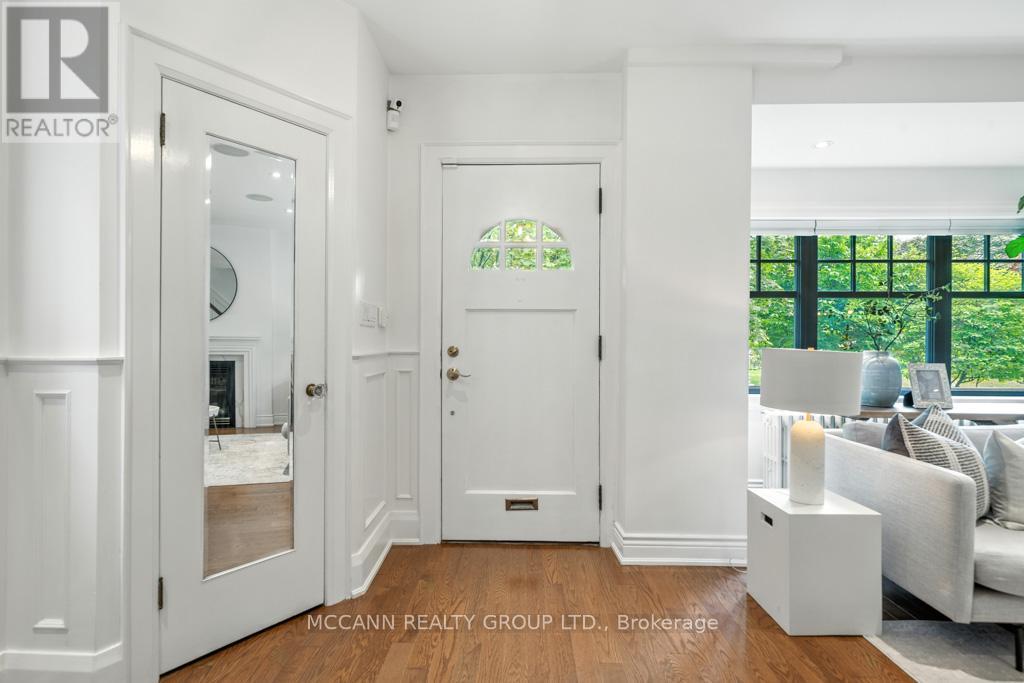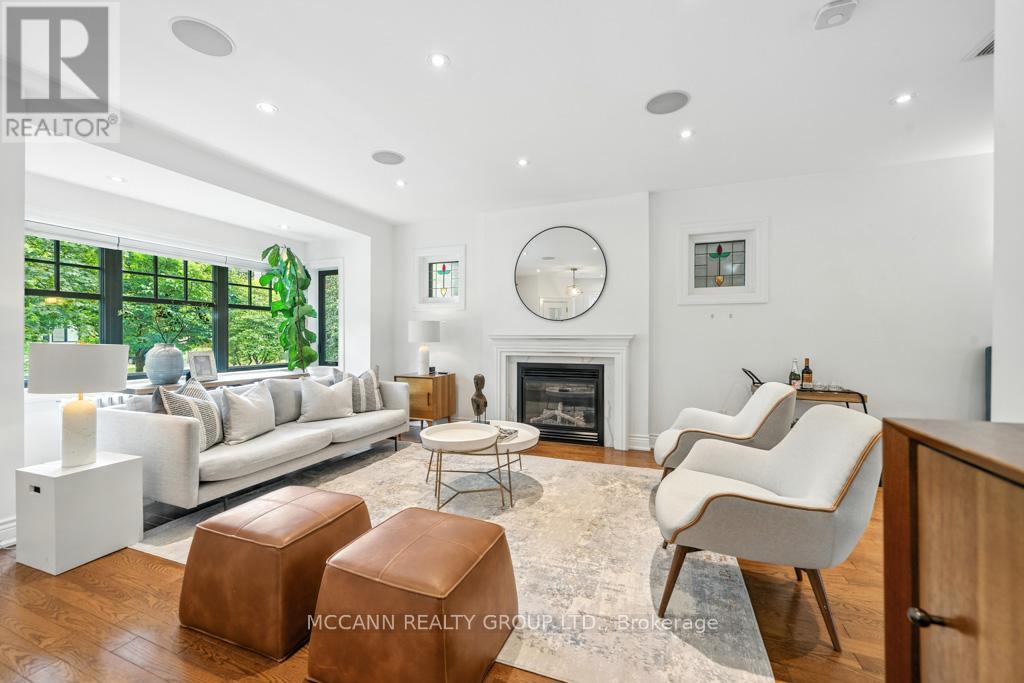16 Chudleigh Avenue Toronto, Ontario M4R 1T2
$2,388,000
A rare opportunity in the heart of Lytton Park welcome to 16 Chudleigh Avenue, a beautifully updated 3-bedroom, 2-bath family home set on a quiet, tree-lined street. Perfectly located in the highly sought-after John Ross Robertson, Glenview, and Lawrence Park Collegiate school district, this home offers the very best of Midtown living just minutes from the subway, TTC, Yonge Street, and Avenue Road shops and dining.Inside, you will find bright and welcoming principal rooms, a seamless main floor layout, and built-in speakers that make everyday living and entertaining a joy. Upstairs features three generous bedrooms, while the fully dug-down basement provides impressive ceiling height, a spacious recreation room, and a modern bathroom perfect for family gatherings, a home office, or guest space with a separate entrance. Step outside to a private backyard complete with a deck, fenced yard, and green space perfect for family time, entertaining, or simply relaxing outdoors. A true standout in this neighbourhood is the private garage, offering rare convenience and storage in a community where parking is at a premium. Combined with the homes thoughtful upgrades and inviting flow, this property delivers both comfort and long-term value.16 Chudleigh Avenue blends the prestige of Lytton Park living with the everyday practicality families desire. Steps to top-ranked schools, minutes to transit, and surrounded by the best of Midtown Toronto, this is a move-in-ready home not to be missed. (id:47351)
Open House
This property has open houses!
1:00 pm
Ends at:5:00 pm
1:00 pm
Ends at:5:00 pm
Property Details
| MLS® Number | C12357246 |
| Property Type | Single Family |
| Community Name | Lawrence Park South |
| Equipment Type | Water Heater |
| Features | Carpet Free |
| Parking Space Total | 2 |
| Rental Equipment Type | Water Heater |
Building
| Bathroom Total | 2 |
| Bedrooms Above Ground | 3 |
| Bedrooms Total | 3 |
| Amenities | Fireplace(s) |
| Appliances | Blinds, Dishwasher, Dryer, Washer, Refrigerator |
| Basement Development | Finished |
| Basement Features | Separate Entrance |
| Basement Type | N/a (finished) |
| Construction Style Attachment | Detached |
| Cooling Type | Central Air Conditioning |
| Exterior Finish | Brick |
| Fireplace Present | Yes |
| Flooring Type | Hardwood |
| Foundation Type | Concrete |
| Heating Fuel | Natural Gas |
| Heating Type | Radiant Heat |
| Stories Total | 2 |
| Size Interior | 1,100 - 1,500 Ft2 |
| Type | House |
| Utility Water | Municipal Water |
Parking
| Detached Garage | |
| Garage |
Land
| Acreage | No |
| Sewer | Sanitary Sewer |
| Size Depth | 120 Ft |
| Size Frontage | 28 Ft ,8 In |
| Size Irregular | 28.7 X 120 Ft |
| Size Total Text | 28.7 X 120 Ft |
Rooms
| Level | Type | Length | Width | Dimensions |
|---|---|---|---|---|
| Second Level | Primary Bedroom | 4.6 m | 3.2 m | 4.6 m x 3.2 m |
| Second Level | Bedroom 2 | 3.08 m | 3.26 m | 3.08 m x 3.26 m |
| Second Level | Bedroom 3 | 3.38 m | 2.77 m | 3.38 m x 2.77 m |
| Basement | Recreational, Games Room | 5 m | 5.15 m | 5 m x 5.15 m |
| Basement | Family Room | 4.85 m | 3.66 m | 4.85 m x 3.66 m |
| Basement | Laundry Room | 2.19 m | 1.89 m | 2.19 m x 1.89 m |
| Ground Level | Foyer | 2.74 m | 1.86 m | 2.74 m x 1.86 m |
| Ground Level | Living Room | 5.09 m | 3.08 m | 5.09 m x 3.08 m |
| Ground Level | Dining Room | 5.06 m | 3.32 m | 5.06 m x 3.32 m |
| Ground Level | Kitchen | 4.36 m | 2.74 m | 4.36 m x 2.74 m |
