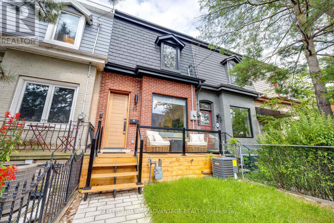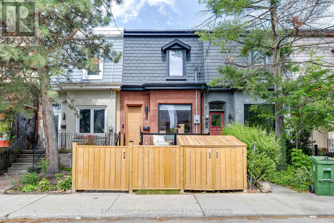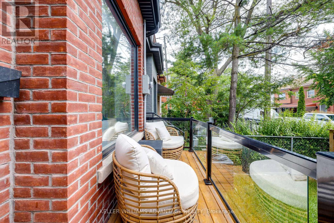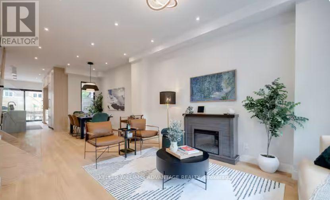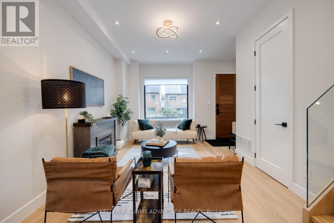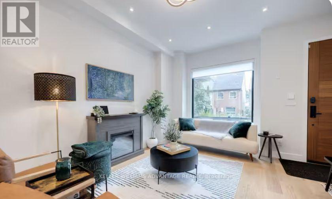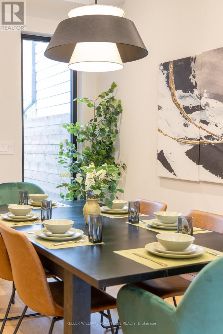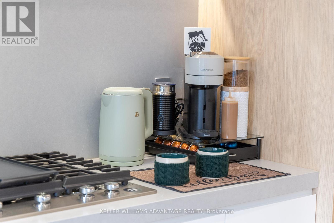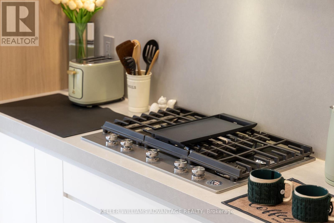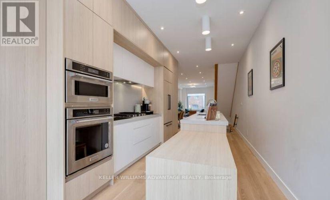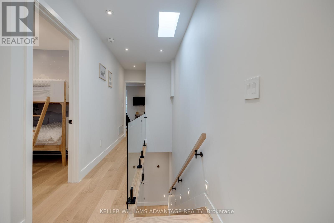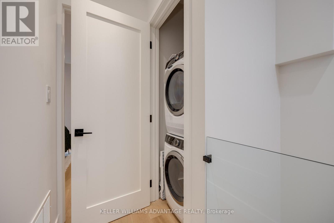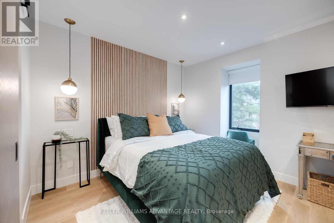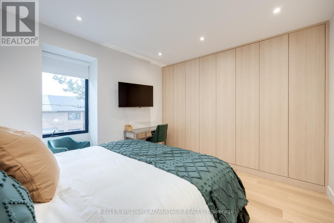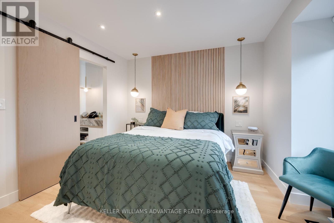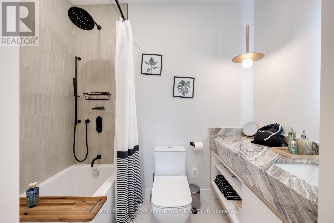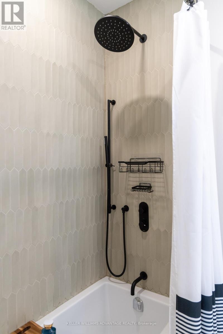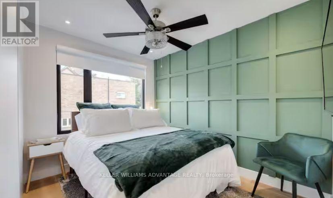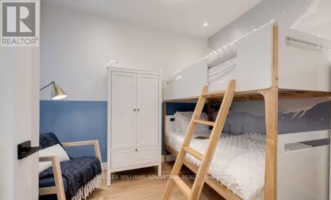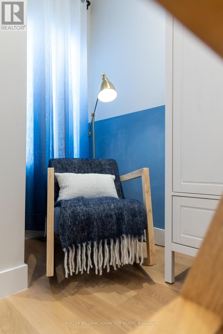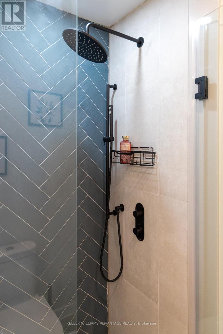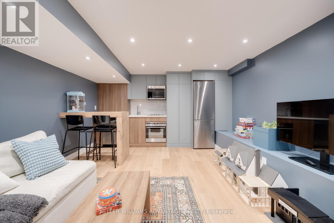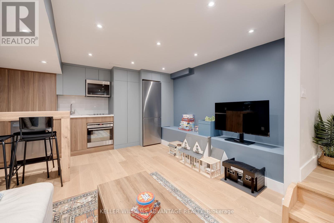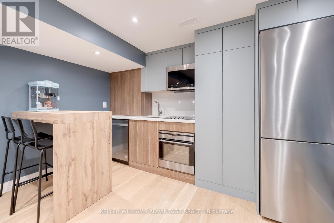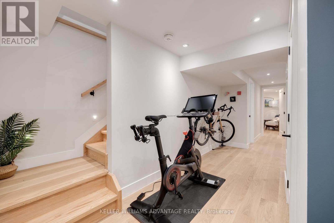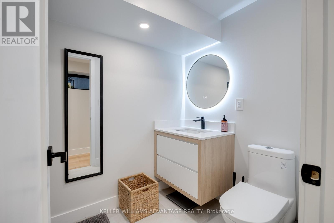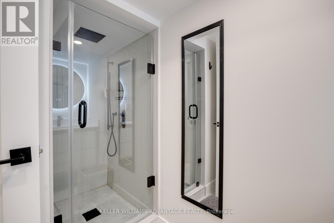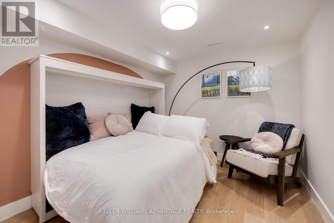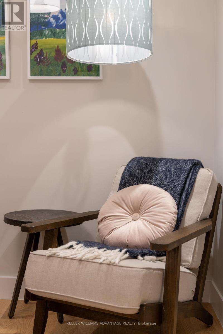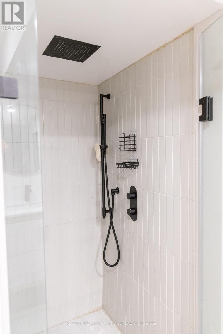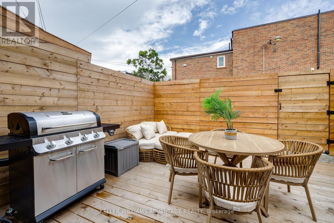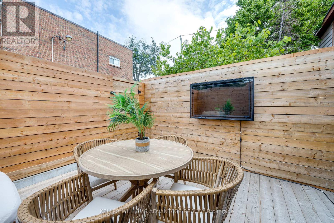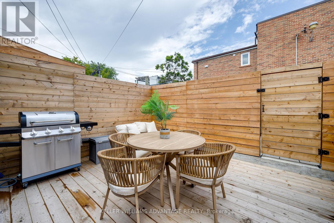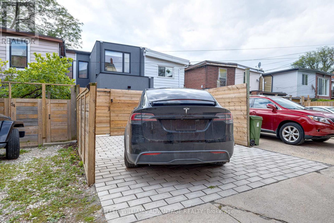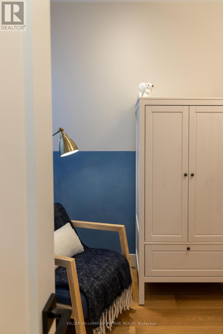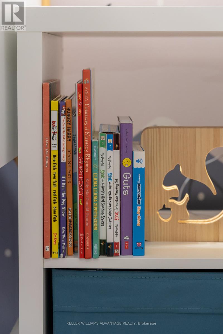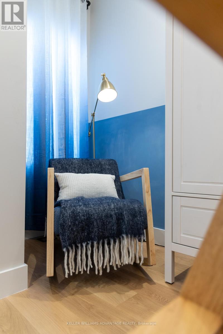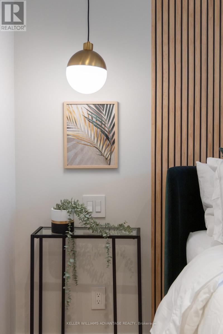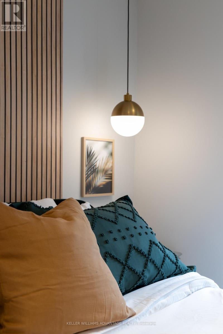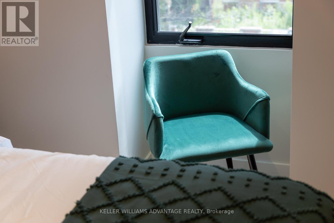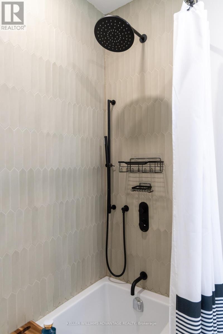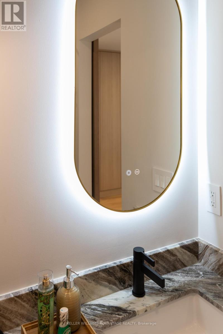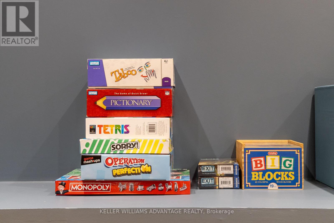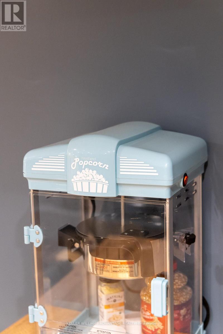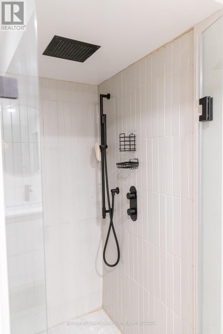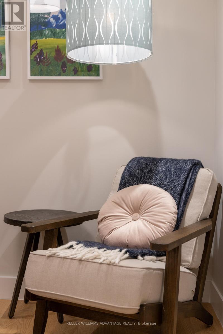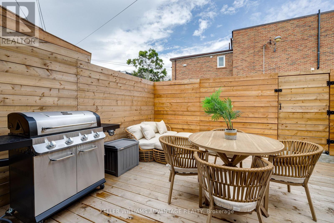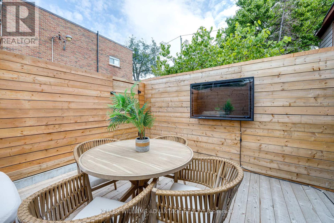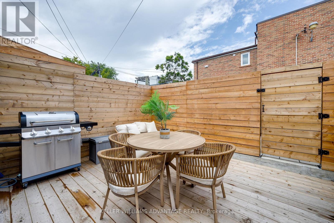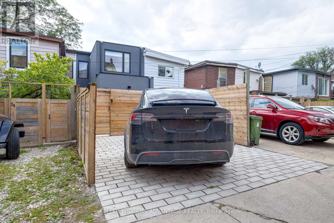4 Bedroom
4 Bathroom
1,100 - 1,500 ft2
Central Air Conditioning
Forced Air
$10,500 Monthly
Welcome to the Mystic Cottage, situated on one of the most sought-after streets in Toronto's Trinity Bellwoods! Located just a short walking distance from shops, parks, and restaurants on Ossington and Queen West, we're ideally situated with quick access to posh stores, top-notch restaurants, and the busy intersections of King, Queen, and Dundas Streets. Totally renovated in 2022, this fully furnished home combines the charm of a Victorian townhouse with modern, high end finishes and features. The open concept main floor has a living area, dining area and fully-stocked kitchen, with a powder room near the front door. The kitchen opens onto the furnished back deck and your private parking space, accessed off the laneway. On the second floor you'll find the master bedroom, which features a queen-sized bed and an ensuite bathroom, plus a second bedroom with a queen-sized bed, and the 3rd bedroom with two single-sized bunk beds. This level also includes another full washroom and your full-sized washer and dryer. The basement has a fully fitted secondary kitchen, plus a 4th bedroom with a double Murphy bed, and a large recreation room, accessible from either inside the home or via a side stairwell with a separate entrance. If you're looking for a stylish, family friendly furnished home in Toronto, you've found it! (id:47351)
Property Details
|
MLS® Number
|
C12357309 |
|
Property Type
|
Single Family |
|
Community Name
|
Trinity-Bellwoods |
|
Features
|
Lane |
|
Parking Space Total
|
1 |
Building
|
Bathroom Total
|
4 |
|
Bedrooms Above Ground
|
3 |
|
Bedrooms Below Ground
|
1 |
|
Bedrooms Total
|
4 |
|
Appliances
|
Furniture |
|
Basement Development
|
Finished |
|
Basement Features
|
Walk Out |
|
Basement Type
|
N/a (finished) |
|
Construction Style Attachment
|
Attached |
|
Cooling Type
|
Central Air Conditioning |
|
Exterior Finish
|
Brick Facing, Stucco |
|
Flooring Type
|
Hardwood |
|
Foundation Type
|
Unknown |
|
Half Bath Total
|
1 |
|
Heating Fuel
|
Natural Gas |
|
Heating Type
|
Forced Air |
|
Stories Total
|
2 |
|
Size Interior
|
1,100 - 1,500 Ft2 |
|
Type
|
Row / Townhouse |
|
Utility Water
|
Municipal Water |
Parking
Land
|
Acreage
|
No |
|
Sewer
|
Sanitary Sewer |
|
Size Depth
|
89 Ft ,8 In |
|
Size Frontage
|
14 Ft ,10 In |
|
Size Irregular
|
14.9 X 89.7 Ft |
|
Size Total Text
|
14.9 X 89.7 Ft |
Rooms
| Level |
Type |
Length |
Width |
Dimensions |
|
Second Level |
Primary Bedroom |
3.24 m |
3.74 m |
3.24 m x 3.74 m |
|
Second Level |
Bedroom 2 |
1.13 m |
2.52 m |
1.13 m x 2.52 m |
|
Second Level |
Bedroom 3 |
2.99 m |
2.59 m |
2.99 m x 2.59 m |
|
Basement |
Kitchen |
2.99 m |
3.41 m |
2.99 m x 3.41 m |
|
Basement |
Recreational, Games Room |
2.4 m |
3.41 m |
2.4 m x 3.41 m |
|
Basement |
Bedroom |
2.99 m |
2.49 m |
2.99 m x 2.49 m |
|
Main Level |
Living Room |
4.18 m |
3.29 m |
4.18 m x 3.29 m |
|
Main Level |
Dining Room |
4.66 m |
3.2 m |
4.66 m x 3.2 m |
|
Main Level |
Kitchen |
4.59 m |
2.99 m |
4.59 m x 2.99 m |
|
Main Level |
Eating Area |
1.54 m |
2.27 m |
1.54 m x 2.27 m |
Utilities
https://www.realtor.ca/real-estate/28761508/56-foxley-street-toronto-trinity-bellwoods-trinity-bellwoods
