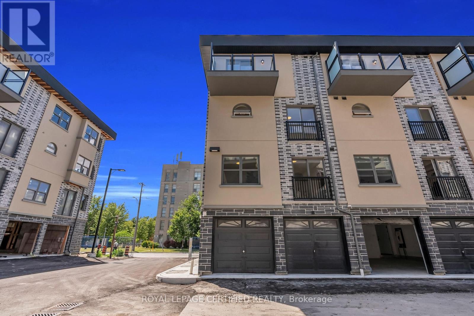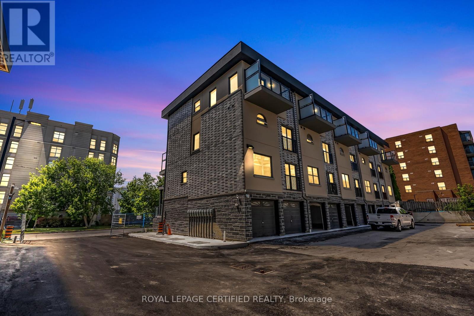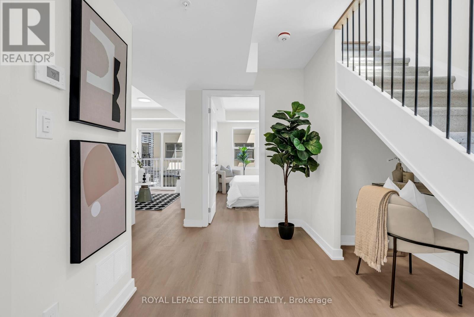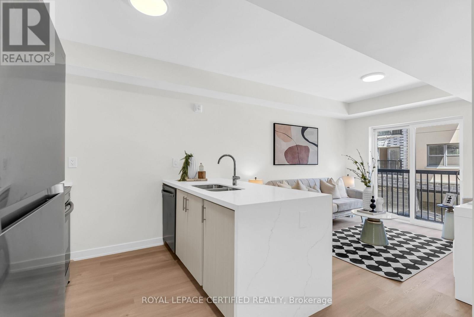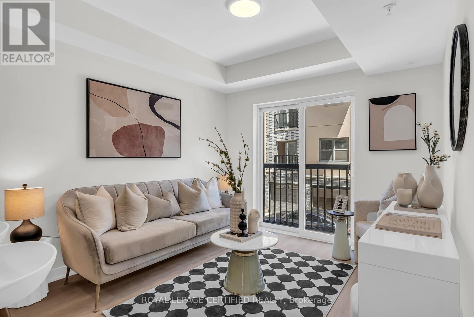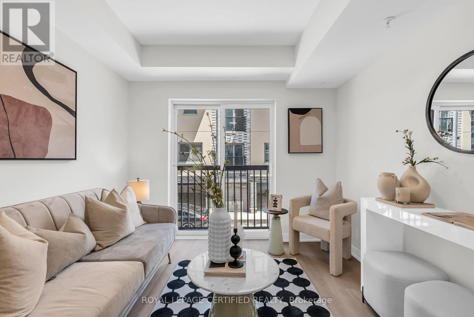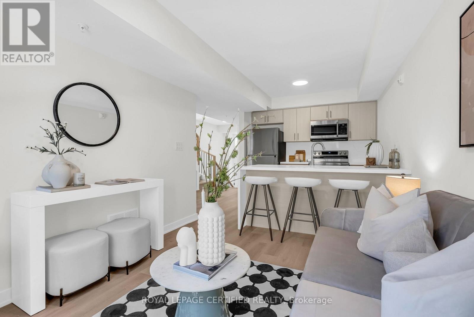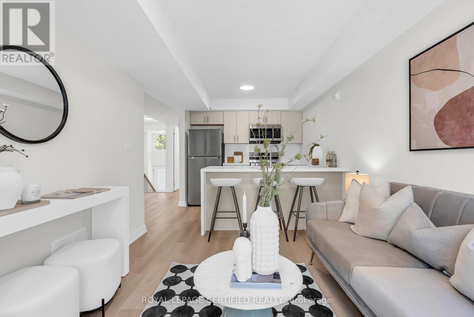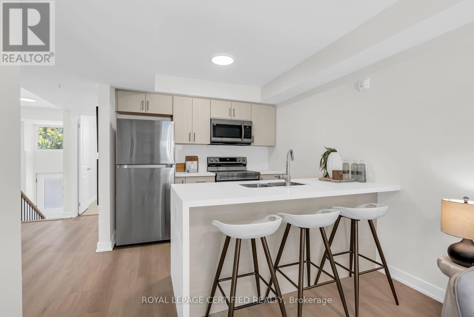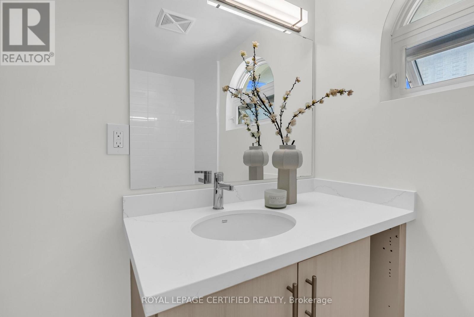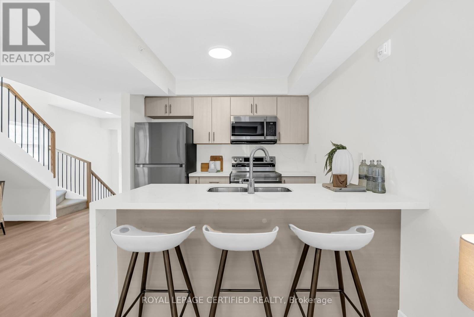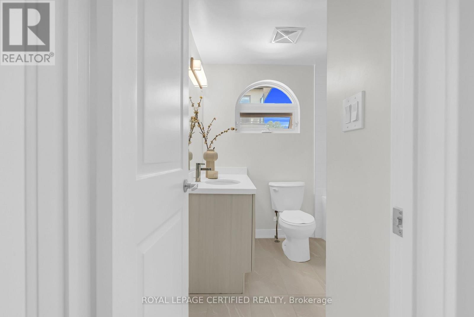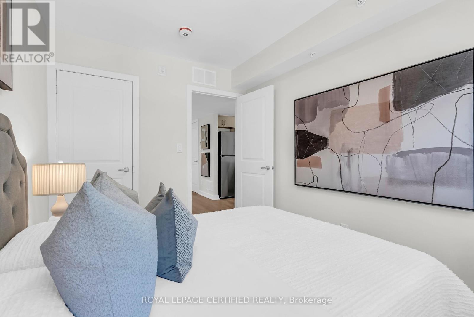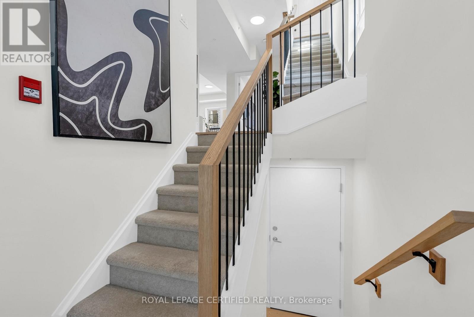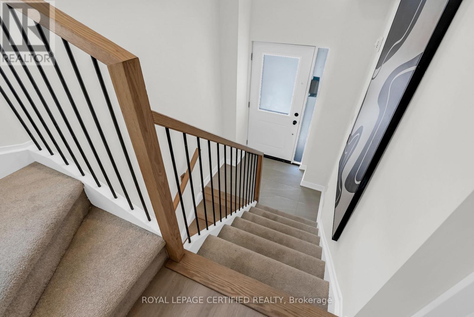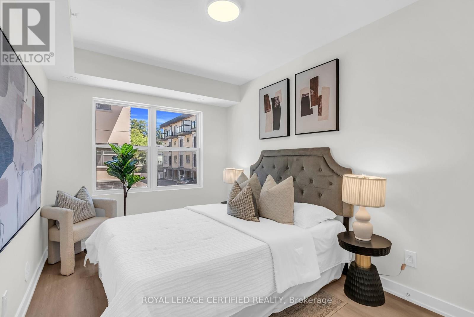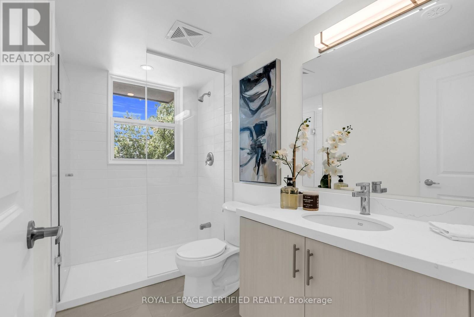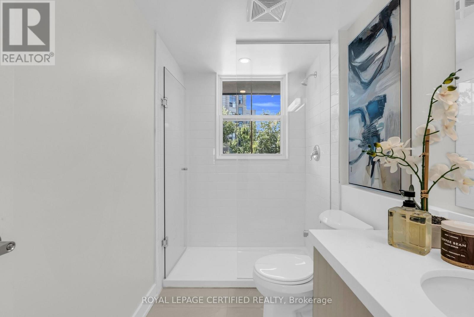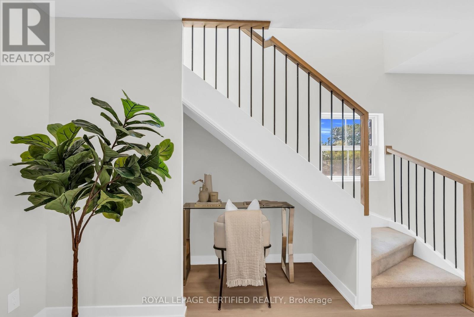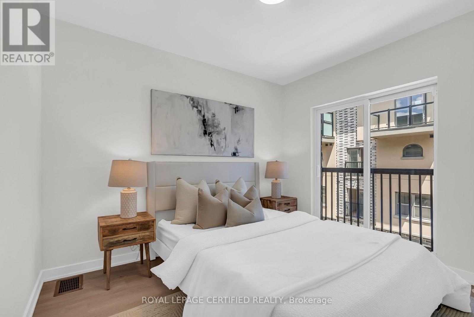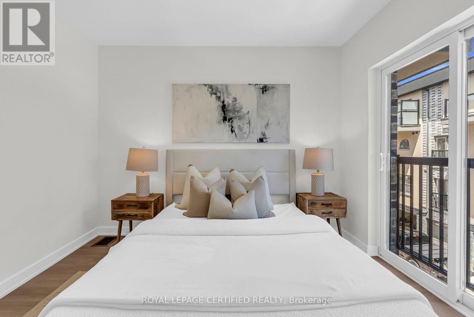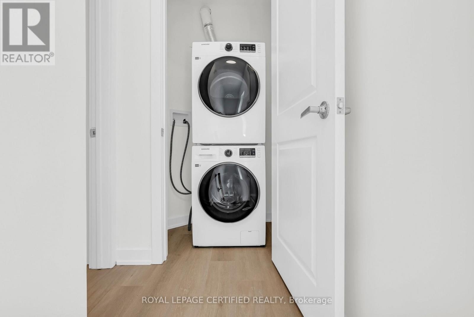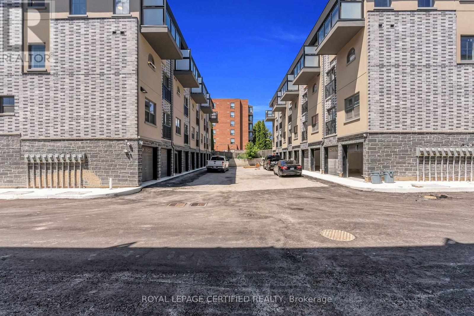19 - 400 Mary Street E Whitby, Ontario L1N 2P8
2 Bedroom
2 Bathroom
900 - 999 ft2
Central Air Conditioning
Forced Air
$595,000Maintenance, Parking
$200 Monthly
Maintenance, Parking
$200 MonthlyStep into this beautifully built condo townhome offering modern comfort and effortless style. Bright and airy throughout, this home features two bedrooms, and two full washrooms. Large windows flood the open concept living area with natural sunlight.Sleek kitchen flows seamlessly into the dining and living spaces, perfect for everyday living.This home blends contemporary finishes with a warm welcoming atmosphere, ideal for first time home buyers. (id:47351)
Open House
This property has open houses!
August
24
Sunday
Starts at:
1:00 pm
Ends at:4:00 pm
Property Details
| MLS® Number | E12357321 |
| Property Type | Single Family |
| Community Name | Lynde Creek |
| Amenities Near By | Park, Schools |
| Community Features | Pet Restrictions |
| Features | Balcony |
| Parking Space Total | 1 |
Building
| Bathroom Total | 2 |
| Bedrooms Above Ground | 2 |
| Bedrooms Total | 2 |
| Age | New Building |
| Cooling Type | Central Air Conditioning |
| Exterior Finish | Brick Facing |
| Flooring Type | Hardwood |
| Heating Fuel | Natural Gas |
| Heating Type | Forced Air |
| Size Interior | 900 - 999 Ft2 |
| Type | Row / Townhouse |
Parking
| Garage |
Land
| Acreage | No |
| Land Amenities | Park, Schools |
| Surface Water | River/stream |
Rooms
| Level | Type | Length | Width | Dimensions |
|---|---|---|---|---|
| Second Level | Primary Bedroom | 3.26 m | 2.74 m | 3.26 m x 2.74 m |
| Second Level | Laundry Room | Measurements not available | ||
| Main Level | Living Room | 3.35 m | 2.98 m | 3.35 m x 2.98 m |
| Main Level | Dining Room | 2.4 m | 2.7 m | 2.4 m x 2.7 m |
| Main Level | Kitchen | 2.4 m | 2.7 m | 2.4 m x 2.7 m |
| Main Level | Bedroom 2 | 3.38 m | 2.7 m | 3.38 m x 2.7 m |
| Main Level | Bathroom | Measurements not available |
https://www.realtor.ca/real-estate/28761528/19-400-mary-street-e-whitby-lynde-creek-lynde-creek
