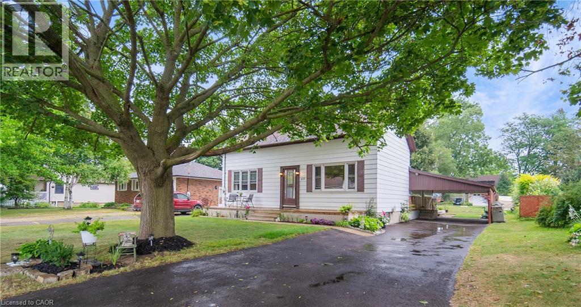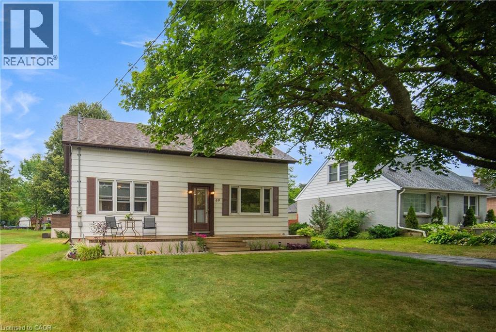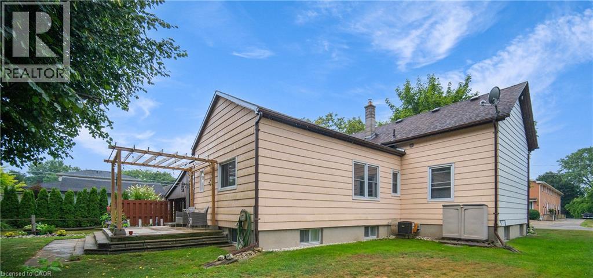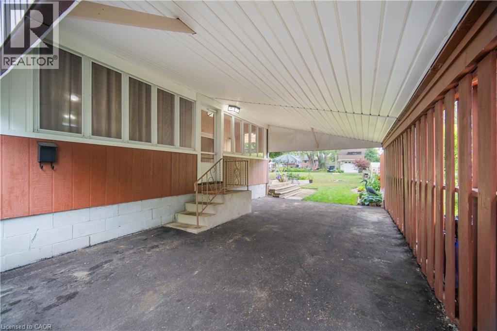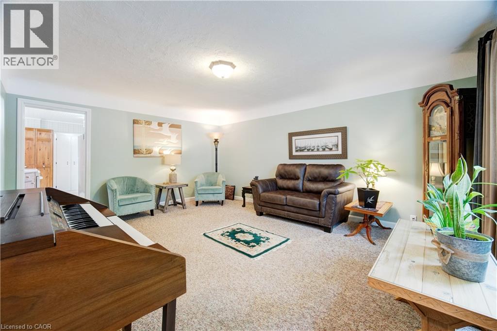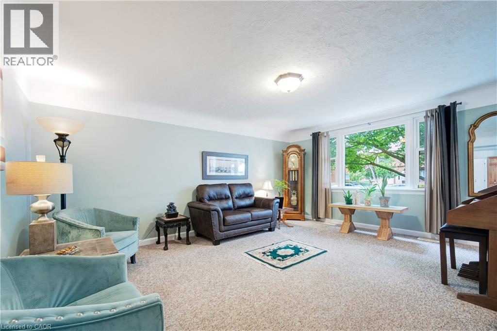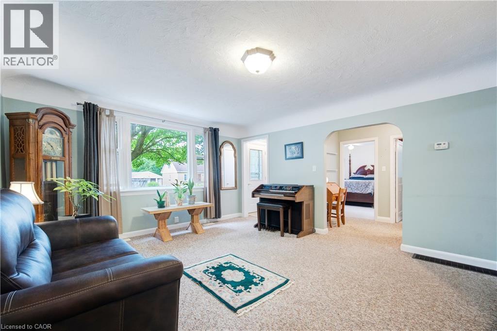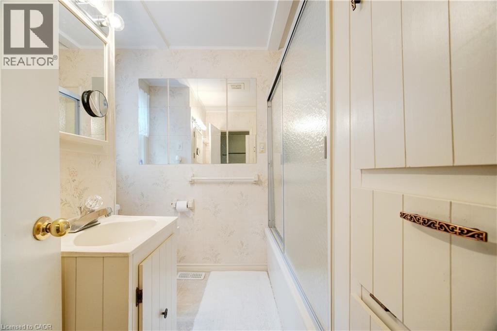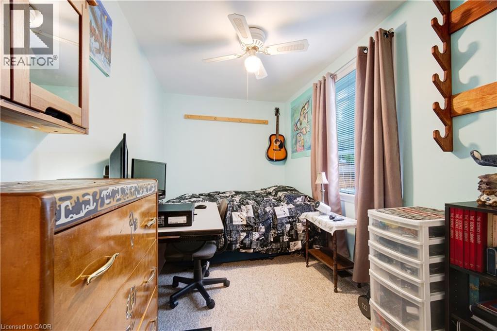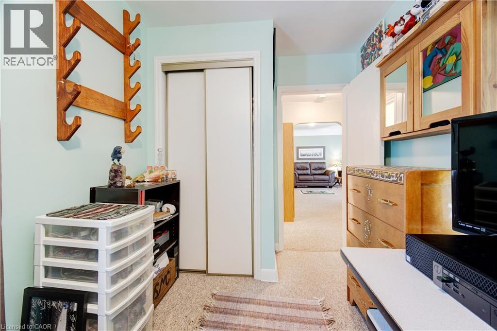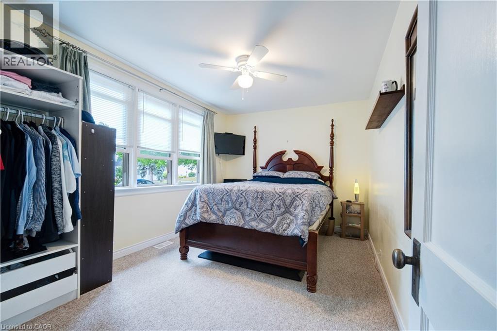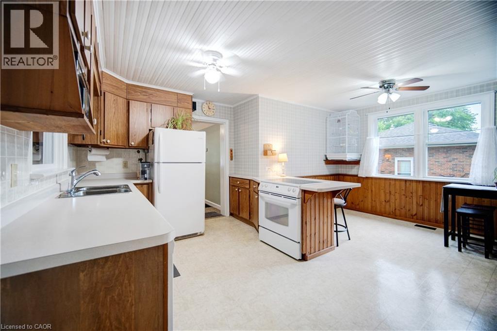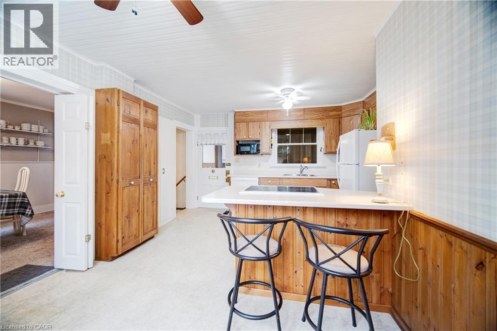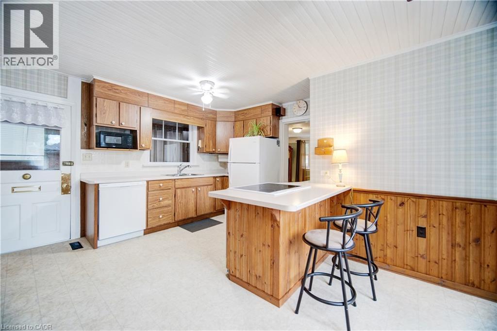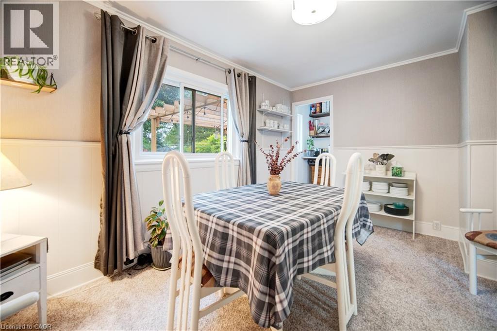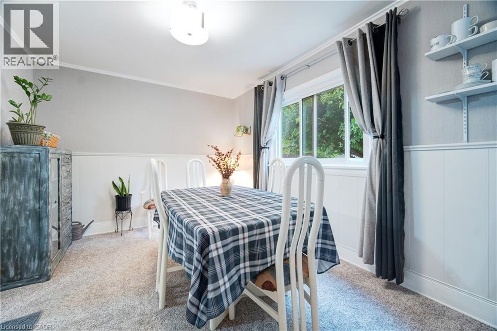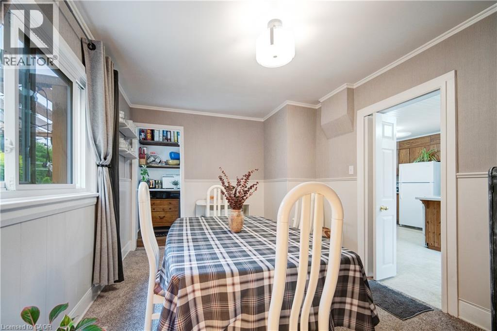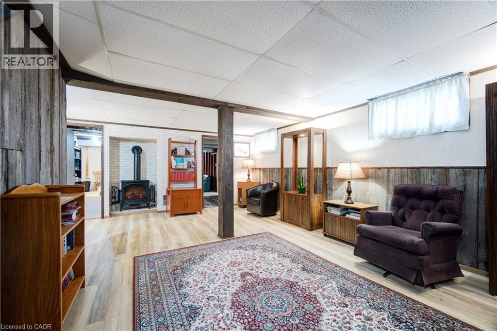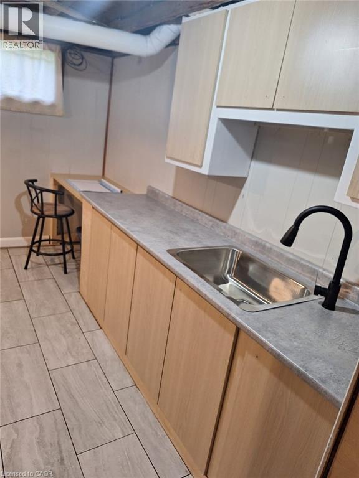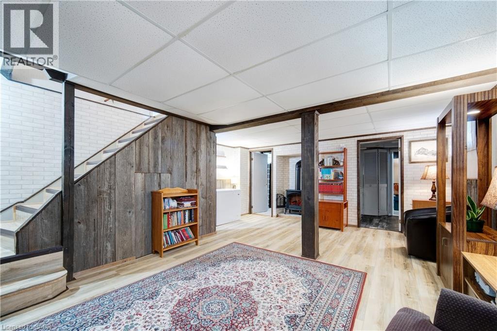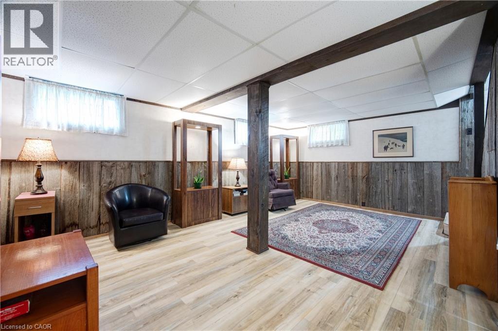3 Bedroom
2 Bathroom
1,012 ft2
Bungalow
Central Air Conditioning
Forced Air
$788,500
A Country Style Living in the City! Beautifully maintained home just minutes from all amenities and only one street from a Public School. Property highlights: 1. A breath taking, 60 x 212 ft. landscaped yard, a stunning 32 foot long wood porch perfect for relaxing! A spacious driveway fits 4 to 5 cars with a Carport. 2. Total of 3 backyard sheds 3. Large kitchen, with plenty of workspace and a generous window overlooking the backyard. 4. Elegant Dining room enhanced with classic wainscoting and natural light. 5. Bright Living room showcases a large picture window facing the front yard. 6. Basement: Large rooms, Pantry, 2 extra storage area, Electric fireplace. Inclusion: Riding lawn Mower. (2023) Home is lovingly cared for by its owners - move-in ready and full of charm! (id:47351)
Property Details
|
MLS® Number
|
40762176 |
|
Property Type
|
Single Family |
|
Amenities Near By
|
Park, Place Of Worship, Playground, Public Transit, Schools, Shopping |
|
Equipment Type
|
Water Heater |
|
Parking Space Total
|
4 |
|
Rental Equipment Type
|
Water Heater |
Building
|
Bathroom Total
|
2 |
|
Bedrooms Above Ground
|
3 |
|
Bedrooms Total
|
3 |
|
Appliances
|
Dryer, Freezer, Microwave, Refrigerator, Stove, Washer |
|
Architectural Style
|
Bungalow |
|
Basement Development
|
Partially Finished |
|
Basement Type
|
Full (partially Finished) |
|
Construction Style Attachment
|
Detached |
|
Cooling Type
|
Central Air Conditioning |
|
Exterior Finish
|
Hardboard |
|
Fixture
|
Ceiling Fans |
|
Half Bath Total
|
1 |
|
Heating Fuel
|
Natural Gas |
|
Heating Type
|
Forced Air |
|
Stories Total
|
1 |
|
Size Interior
|
1,012 Ft2 |
|
Type
|
House |
|
Utility Water
|
Municipal Water |
Parking
Land
|
Access Type
|
Road Access |
|
Acreage
|
No |
|
Land Amenities
|
Park, Place Of Worship, Playground, Public Transit, Schools, Shopping |
|
Sewer
|
Municipal Sewage System |
|
Size Depth
|
213 Ft |
|
Size Frontage
|
60 Ft |
|
Size Total Text
|
Under 1/2 Acre |
|
Zoning Description
|
R1 |
Rooms
| Level |
Type |
Length |
Width |
Dimensions |
|
Lower Level |
Utility Room |
|
|
21'6'' x 20'10'' |
|
Lower Level |
Cold Room |
|
|
5'10'' x 5'1'' |
|
Lower Level |
2pc Bathroom |
|
|
8'1'' x 7'10'' |
|
Lower Level |
Recreation Room |
|
|
18'9'' x 15'11'' |
|
Main Level |
Bedroom |
|
|
13'6'' x 10'1'' |
|
Main Level |
Eat In Kitchen |
|
|
17'2'' x 13'4'' |
|
Main Level |
4pc Bathroom |
|
|
7'1'' x 5'4'' |
|
Main Level |
Bedroom |
|
|
7'3'' x 14'1'' |
|
Main Level |
Primary Bedroom |
|
|
9'5'' x 14'1'' |
|
Main Level |
Office |
|
|
6'10'' x 7'1'' |
|
Main Level |
Foyer |
|
|
3'8'' x 3'11'' |
|
Main Level |
Living Room |
|
|
17'2'' x 13'7'' |
https://www.realtor.ca/real-estate/28761060/69-bee-street-woodstock
