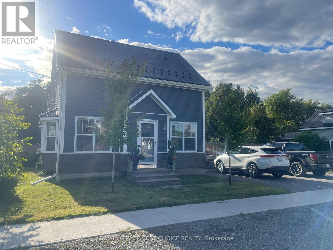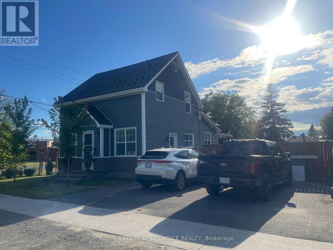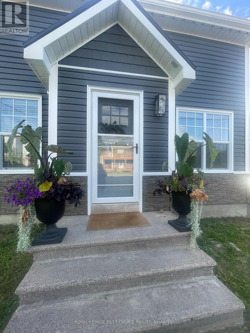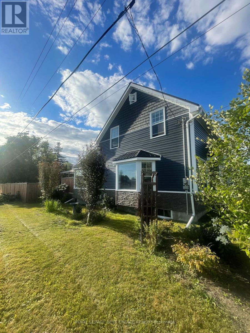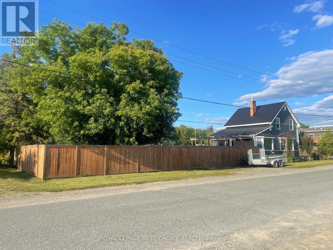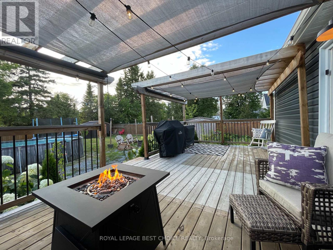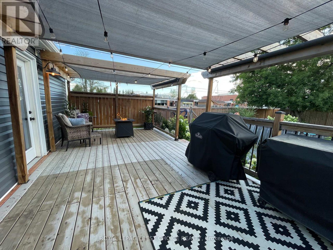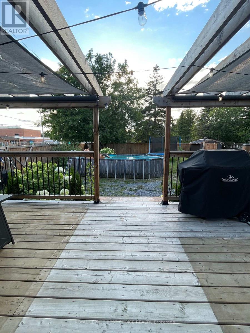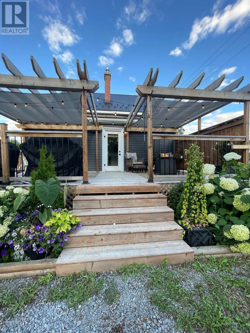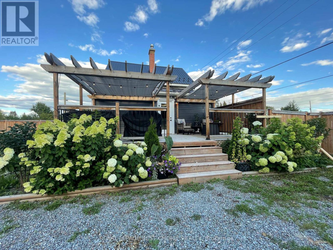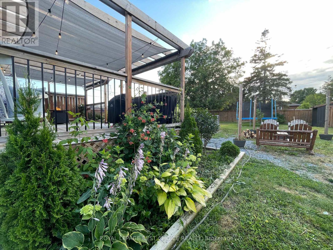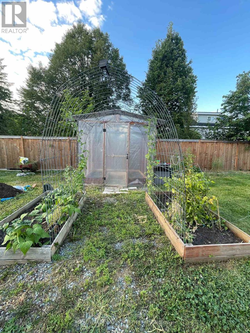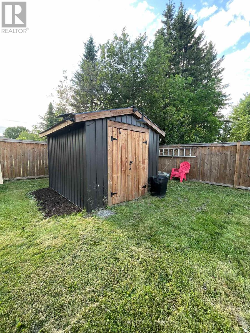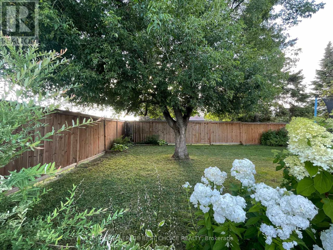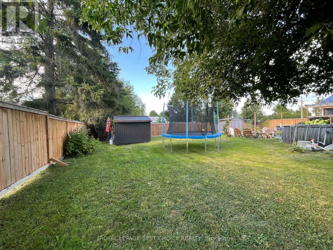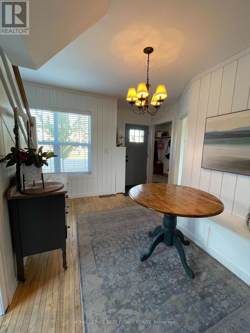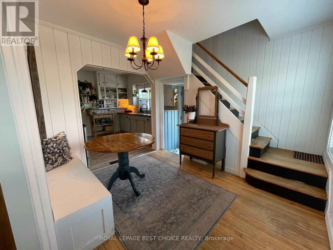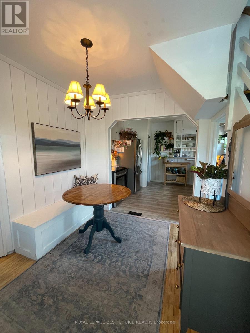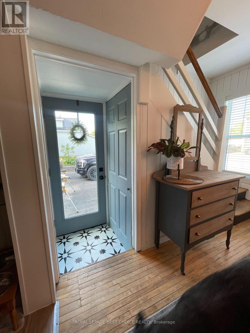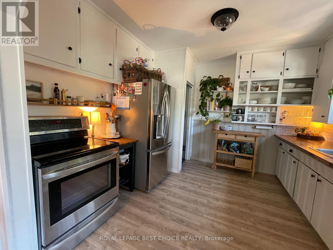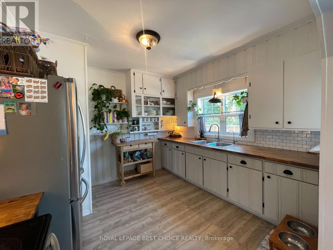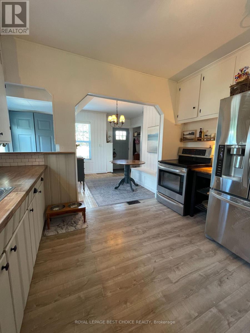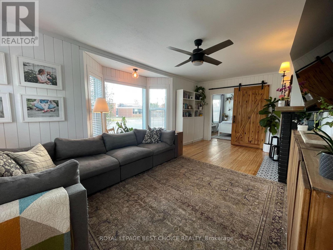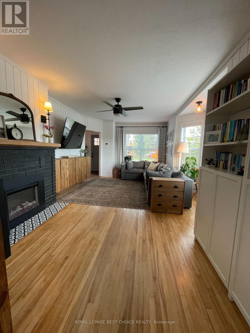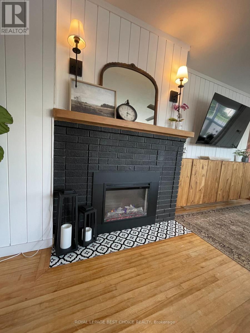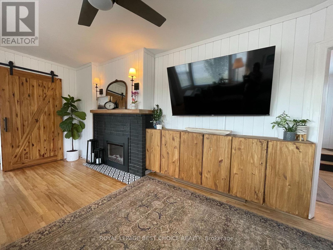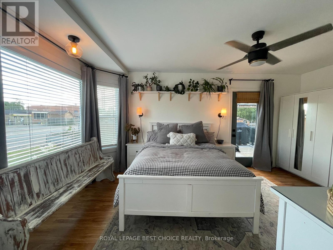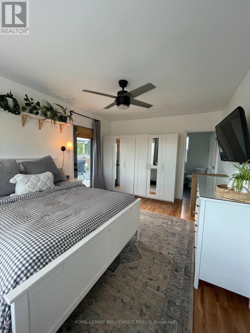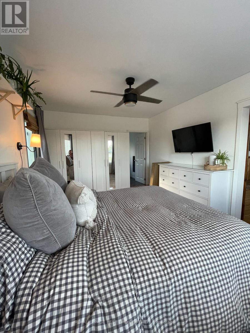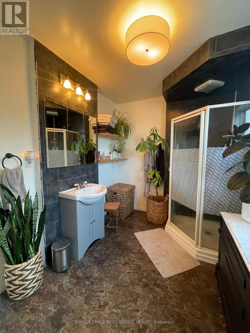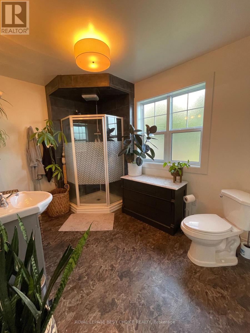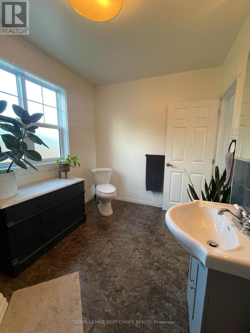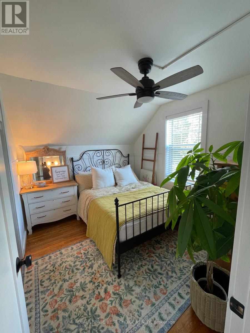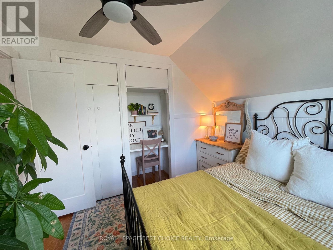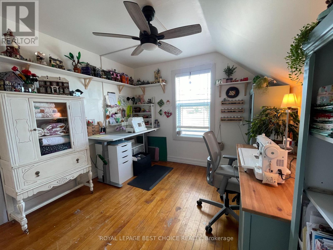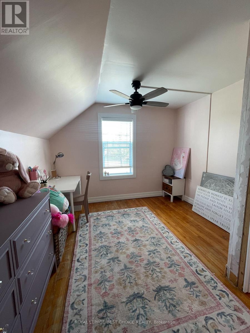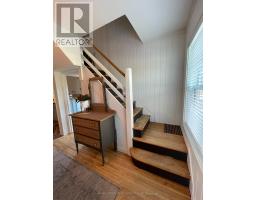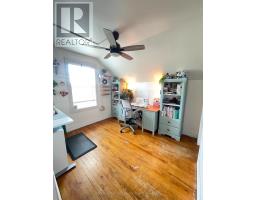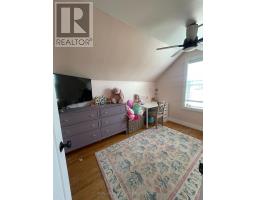4 Bedroom
2 Bathroom
1,100 - 1,500 ft2
Fireplace
Above Ground Pool
Central Air Conditioning
Forced Air
$384,900
Welcome to this charming and meticulously upgraded modern farmhouse-style home, perfectly blending modern amenities with classic appeal. Situated directly across from schools on a large corner lot and just a short walk from downtown, this home offers an ideal balance of peaceful living and urban convenience. Step inside and be captivated by the inviting atmosphere. The main floor features a spacious living room with a cozy fireplace perfect for relaxing evenings. The primary bedroom is also conveniently located on this level, complete with a private ensuite. Upstairs, you'll find three additional bedrooms and a versatile loft space, ideal for a home office, playroom, or media area. The upstairs three-piece bathroom is a true highlight, with a stylish clawfoot tub that adds a touch of vintage elegance. This home has been thoughtfully renovated from top to bottom, ensuring both beauty and durability. The extensive upgrades include a steel roof, new siding, and new windows and doors and more! For outdoor living the back yard features a new deck that overlooks the private, fully fenced backyard with an above ground pool, shed and greenhouse-a perfect spot for outdoor entertaining or for kids and pets to play. With its modern finishes, fantastic location, and extensive list of upgrades, this home is truly a rare find. (id:47351)
Property Details
|
MLS® Number
|
T12357209 |
|
Property Type
|
Single Family |
|
Community Name
|
Englehart |
|
Amenities Near By
|
Schools |
|
Community Features
|
School Bus |
|
Equipment Type
|
Water Heater - Electric, Water Heater - Gas, Water Heater |
|
Parking Space Total
|
2 |
|
Pool Type
|
Above Ground Pool |
|
Rental Equipment Type
|
Water Heater - Electric, Water Heater - Gas, Water Heater |
|
Structure
|
Deck, Shed, Greenhouse |
Building
|
Bathroom Total
|
2 |
|
Bedrooms Above Ground
|
4 |
|
Bedrooms Total
|
4 |
|
Age
|
51 To 99 Years |
|
Amenities
|
Fireplace(s) |
|
Appliances
|
Blinds, Dryer, Freezer, Stove, Washer, Refrigerator |
|
Basement Development
|
Partially Finished |
|
Basement Type
|
Full (partially Finished) |
|
Construction Style Attachment
|
Detached |
|
Cooling Type
|
Central Air Conditioning |
|
Exterior Finish
|
Vinyl Siding |
|
Fire Protection
|
Smoke Detectors |
|
Fireplace Present
|
Yes |
|
Fireplace Total
|
1 |
|
Foundation Type
|
Block |
|
Heating Fuel
|
Natural Gas |
|
Heating Type
|
Forced Air |
|
Stories Total
|
3 |
|
Size Interior
|
1,100 - 1,500 Ft2 |
|
Type
|
House |
|
Utility Water
|
Municipal Water |
Parking
Land
|
Access Type
|
Public Road |
|
Acreage
|
No |
|
Fence Type
|
Fully Fenced, Fenced Yard |
|
Land Amenities
|
Schools |
|
Sewer
|
Sanitary Sewer |
|
Size Depth
|
131 Ft ,7 In |
|
Size Frontage
|
70 Ft ,9 In |
|
Size Irregular
|
70.8 X 131.6 Ft |
|
Size Total Text
|
70.8 X 131.6 Ft|under 1/2 Acre |
|
Zoning Description
|
R |
Rooms
| Level |
Type |
Length |
Width |
Dimensions |
|
Second Level |
Bathroom |
2.75 m |
2.21 m |
2.75 m x 2.21 m |
|
Second Level |
Bedroom 2 |
3.06 m |
3.53 m |
3.06 m x 3.53 m |
|
Second Level |
Bedroom 3 |
3.1 m |
2.99 m |
3.1 m x 2.99 m |
|
Second Level |
Bedroom 4 |
3.24 m |
4.22 m |
3.24 m x 4.22 m |
|
Third Level |
Loft |
6.63 m |
3.1 m |
6.63 m x 3.1 m |
|
Basement |
Recreational, Games Room |
3.33 m |
6.22 m |
3.33 m x 6.22 m |
|
Main Level |
Living Room |
3.43 m |
5.72 m |
3.43 m x 5.72 m |
|
Main Level |
Kitchen |
3.13 m |
3.43 m |
3.13 m x 3.43 m |
|
Main Level |
Dining Room |
2.2 m |
3.3 m |
2.2 m x 3.3 m |
|
Main Level |
Bedroom |
3.79 m |
4.57 m |
3.79 m x 4.57 m |
|
Main Level |
Bathroom |
3.45 m |
2.21 m |
3.45 m x 2.21 m |
Utilities
|
Electricity
|
Installed |
|
Sewer
|
Installed |
https://www.realtor.ca/real-estate/28761093/77-third-street-englehart-englehart
