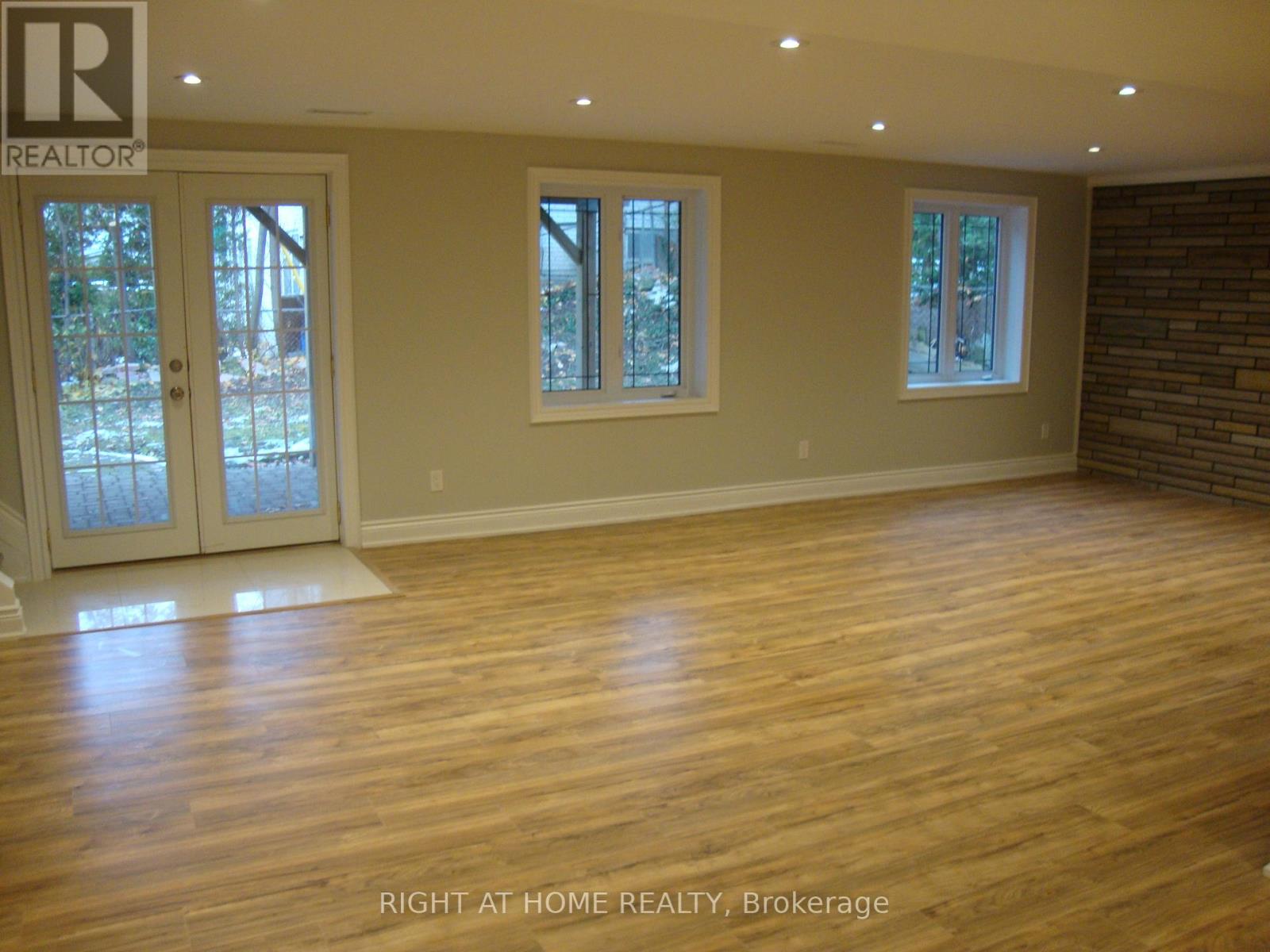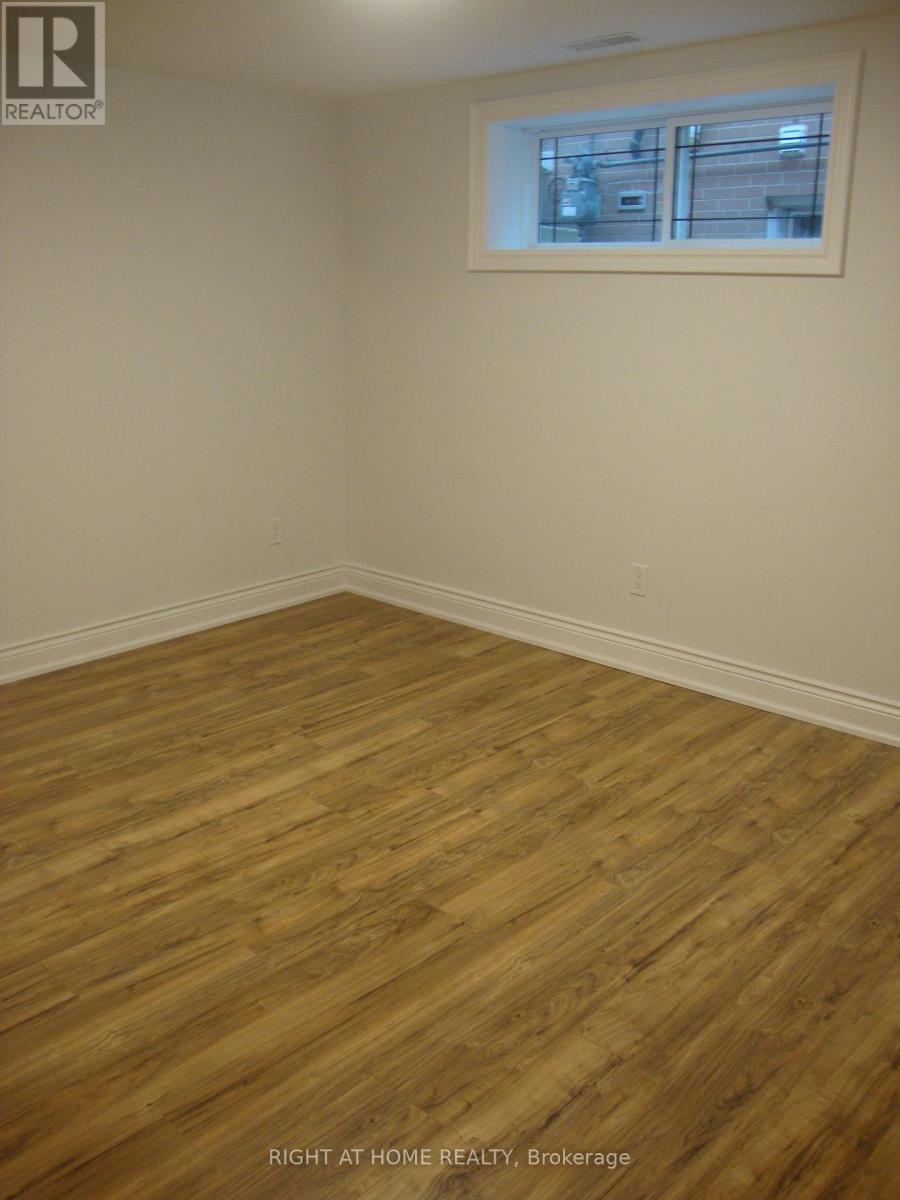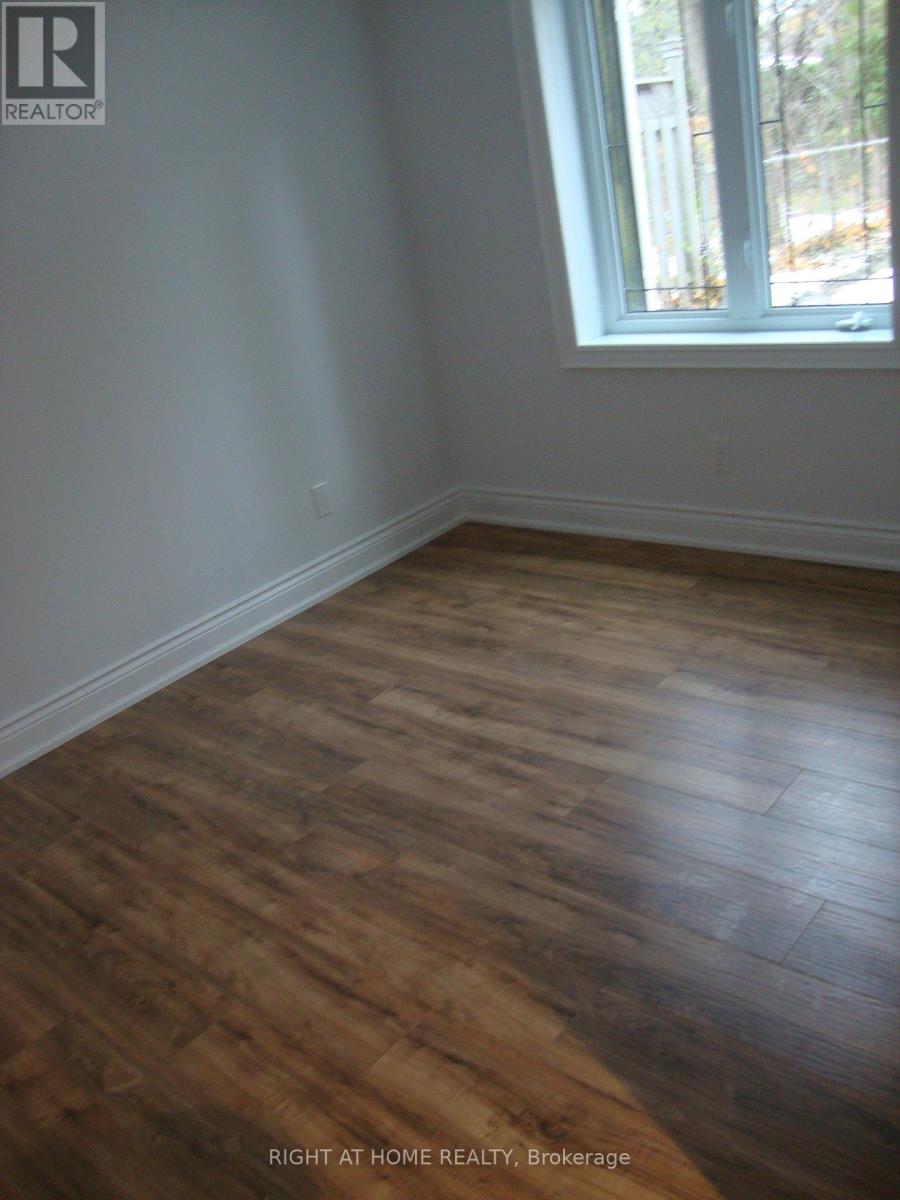2 Bedroom
1 Bathroom
1,100 - 1,500 ft2
Bungalow
Fireplace
Central Air Conditioning
Forced Air
$2,350 Monthly
Bright and spacious walk-out lower level apartment in Thornhill's sought-after Bayview and Steeles community! Fully renovated, this 2-bedroom suite features an updated kitchen, modern bathroom, stylish flooring, upgraded lighting, and large windows that flood the space with natural light. Ensuite laundry included. Steps to transit, shopping, and everyday conveniences. 2 tandem driveway parking spots. (id:47351)
Property Details
|
MLS® Number
|
N12356943 |
|
Property Type
|
Single Family |
|
Community Name
|
Grandview |
|
Amenities Near By
|
Public Transit |
|
Features
|
Carpet Free |
|
Parking Space Total
|
2 |
Building
|
Bathroom Total
|
1 |
|
Bedrooms Above Ground
|
2 |
|
Bedrooms Total
|
2 |
|
Architectural Style
|
Bungalow |
|
Basement Features
|
Separate Entrance |
|
Basement Type
|
N/a |
|
Construction Style Attachment
|
Detached |
|
Cooling Type
|
Central Air Conditioning |
|
Exterior Finish
|
Brick |
|
Fireplace Present
|
Yes |
|
Flooring Type
|
Laminate |
|
Foundation Type
|
Unknown |
|
Heating Fuel
|
Natural Gas |
|
Heating Type
|
Forced Air |
|
Stories Total
|
1 |
|
Size Interior
|
1,100 - 1,500 Ft2 |
|
Type
|
House |
|
Utility Water
|
Municipal Water |
Parking
Land
|
Acreage
|
No |
|
Land Amenities
|
Public Transit |
|
Sewer
|
Sanitary Sewer |
|
Size Depth
|
111 Ft |
|
Size Frontage
|
56 Ft ,4 In |
|
Size Irregular
|
56.4 X 111 Ft |
|
Size Total Text
|
56.4 X 111 Ft |
Rooms
| Level |
Type |
Length |
Width |
Dimensions |
|
Lower Level |
Living Room |
7 m |
4.37 m |
7 m x 4.37 m |
|
Lower Level |
Dining Room |
7 m |
4.37 m |
7 m x 4.37 m |
|
Lower Level |
Kitchen |
2.54 m |
2.4 m |
2.54 m x 2.4 m |
|
Lower Level |
Eating Area |
3.3 m |
2.5 m |
3.3 m x 2.5 m |
|
Lower Level |
Primary Bedroom |
3.8 m |
3.14 m |
3.8 m x 3.14 m |
|
Lower Level |
Bedroom 2 |
3.15 m |
2.6 m |
3.15 m x 2.6 m |
https://www.realtor.ca/real-estate/28760656/lower-level-8-delair-crescent-markham-grandview-grandview


















