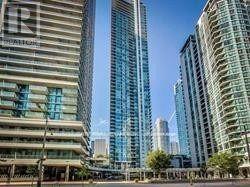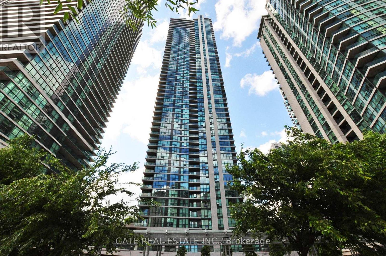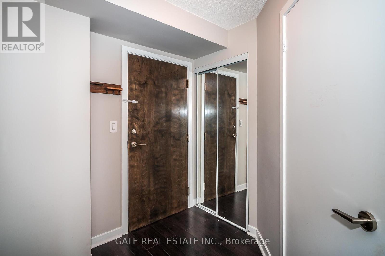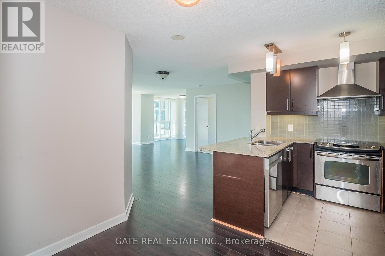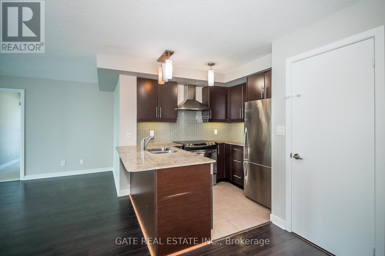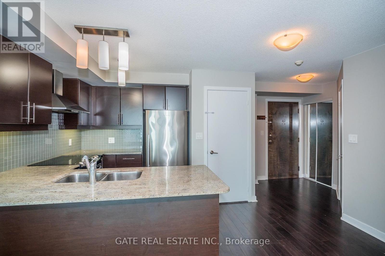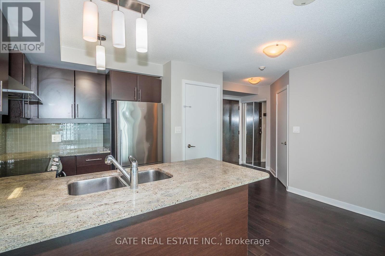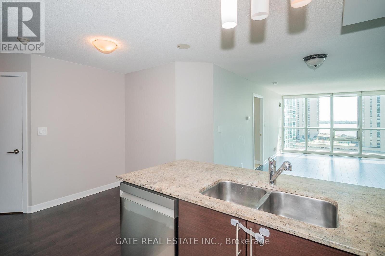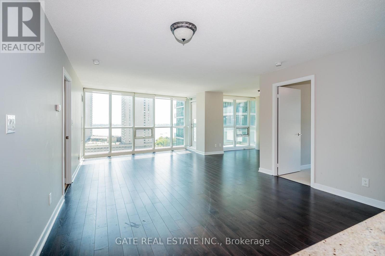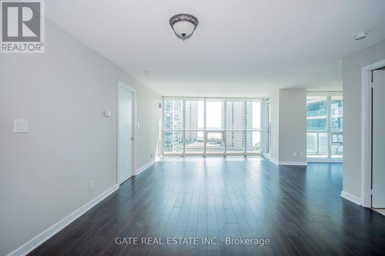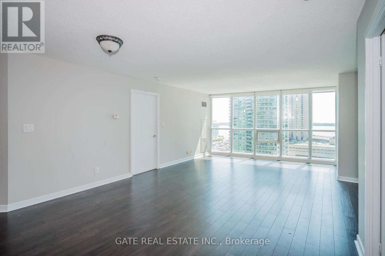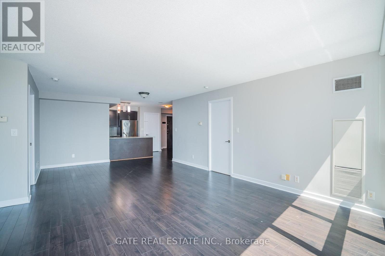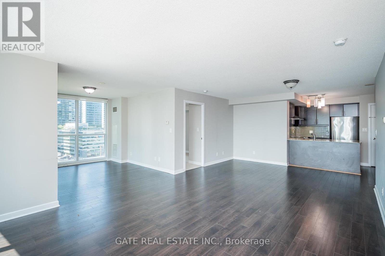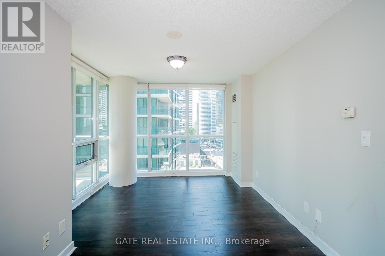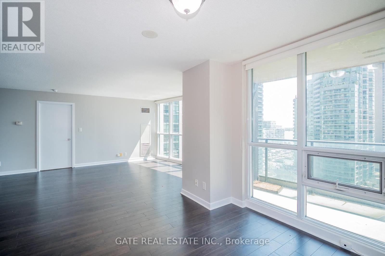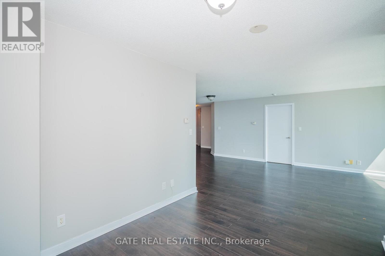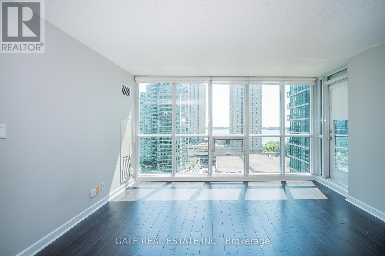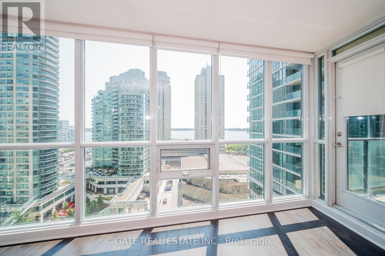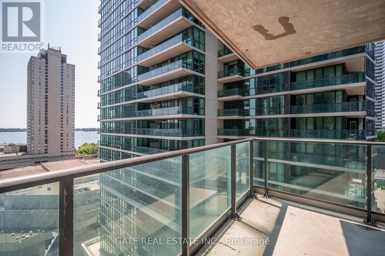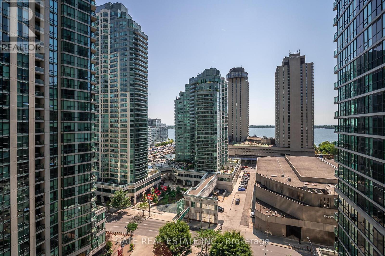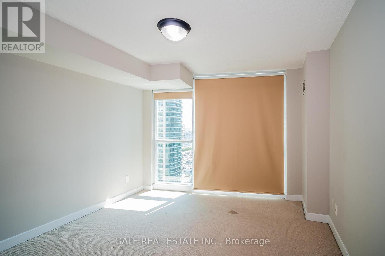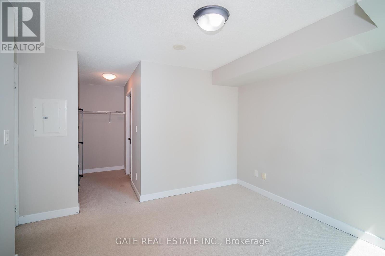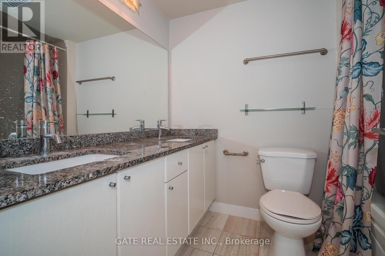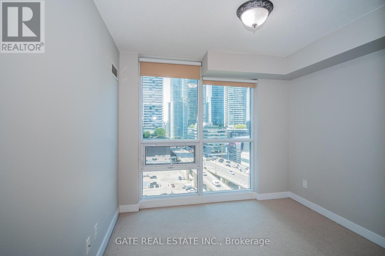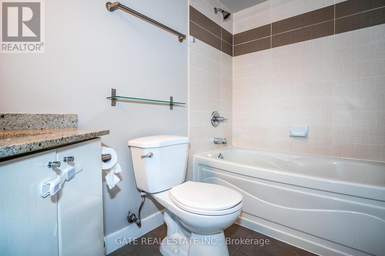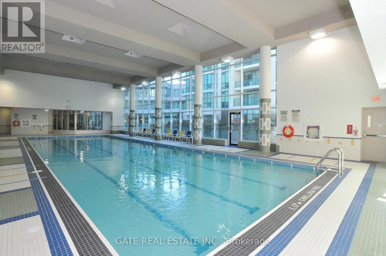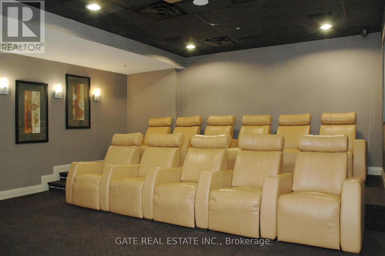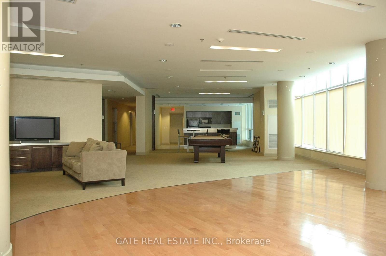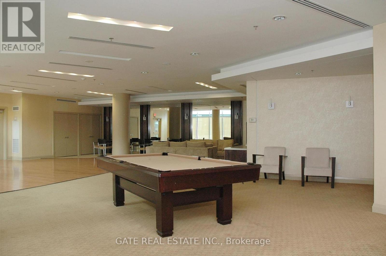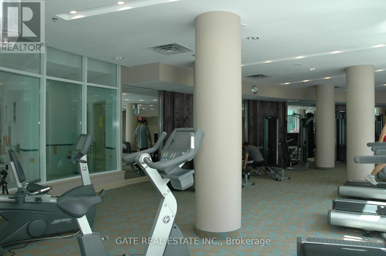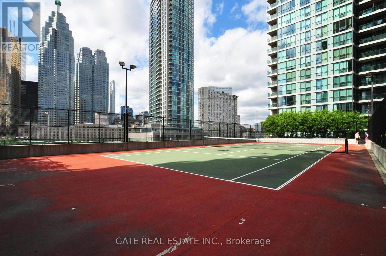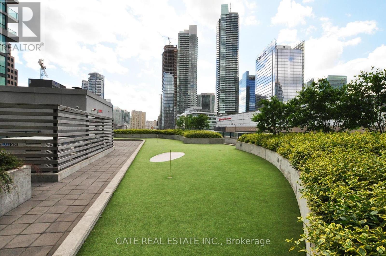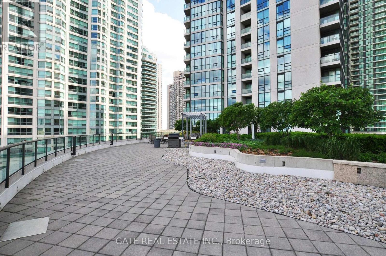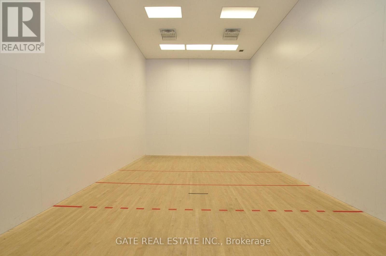3 Bedroom
2 Bathroom
1,000 - 1,199 ft2
Central Air Conditioning
Forced Air
$4,250 Monthly
Experience Luxury Living | 2 Bedroom + Den | Lake Views | Welcome to this stunning southwest corner condo offering 1,123 sq. ft. of bright, sun-filled living space with breathtaking lake views. This spacious 2-bedroom + den unit features elegant wood flooring throughout the living, dining, and den areas, blending comfort and sophistication. Prime Downtown Location: Steps from the subway, Union Station, Financial District, Harbour front, and St. Lawrence Market everything you need is just minutes away. Whether you're working from home or entertaining guests, this beautifully appointed condo delivers the perfect combination of style, function, and convenience. (id:47351)
Property Details
|
MLS® Number
|
C12356969 |
|
Property Type
|
Single Family |
|
Community Name
|
Waterfront Communities C1 |
|
Community Features
|
Pet Restrictions |
|
Features
|
Balcony |
|
Parking Space Total
|
1 |
Building
|
Bathroom Total
|
2 |
|
Bedrooms Above Ground
|
2 |
|
Bedrooms Below Ground
|
1 |
|
Bedrooms Total
|
3 |
|
Amenities
|
Storage - Locker |
|
Appliances
|
Dryer, Stove, Washer, Refrigerator |
|
Cooling Type
|
Central Air Conditioning |
|
Exterior Finish
|
Concrete |
|
Flooring Type
|
Hardwood, Ceramic, Carpeted |
|
Heating Fuel
|
Natural Gas |
|
Heating Type
|
Forced Air |
|
Size Interior
|
1,000 - 1,199 Ft2 |
|
Type
|
Apartment |
Parking
Land
Rooms
| Level |
Type |
Length |
Width |
Dimensions |
|
Main Level |
Living Room |
4.06 m |
3.95 m |
4.06 m x 3.95 m |
|
Main Level |
Dining Room |
4.1 m |
3.32 m |
4.1 m x 3.32 m |
|
Main Level |
Den |
3.32 m |
3.2 m |
3.32 m x 3.2 m |
|
Main Level |
Kitchen |
2.75 m |
2.28 m |
2.75 m x 2.28 m |
|
Main Level |
Primary Bedroom |
3.5 m |
3.41 m |
3.5 m x 3.41 m |
|
Main Level |
Bedroom 2 |
2.9 m |
2.94 m |
2.9 m x 2.94 m |
https://www.realtor.ca/real-estate/28760620/1410-18-harbour-street-toronto-waterfront-communities-waterfront-communities-c1
