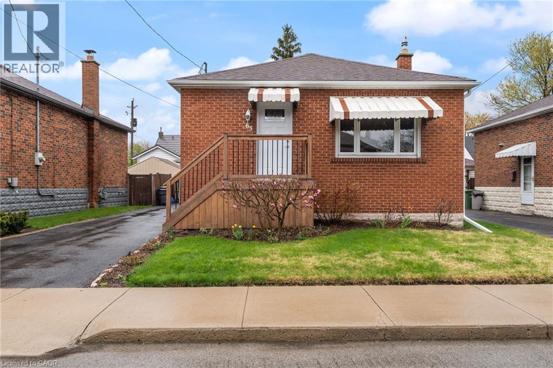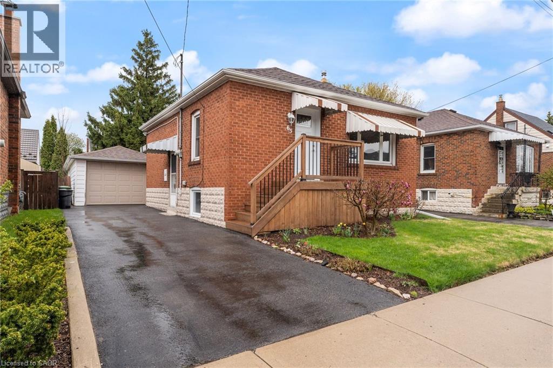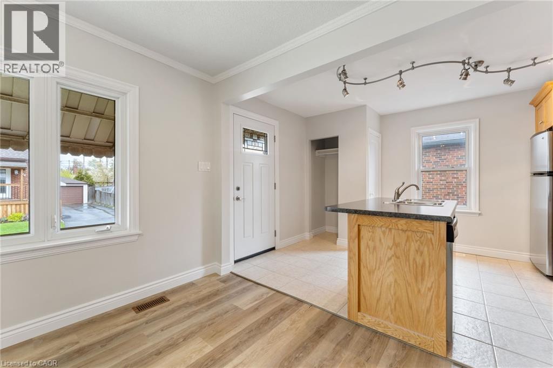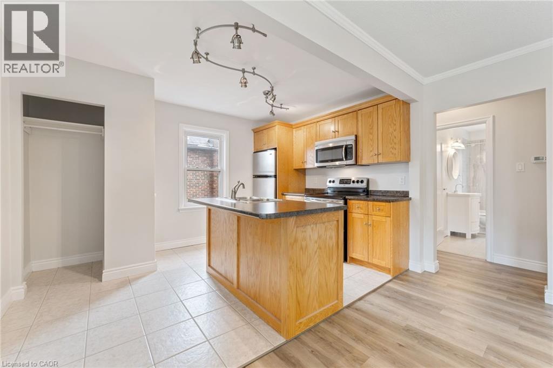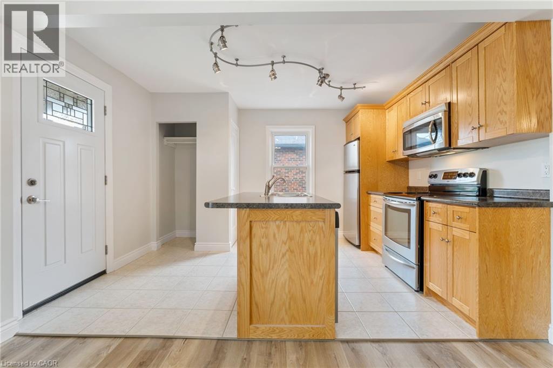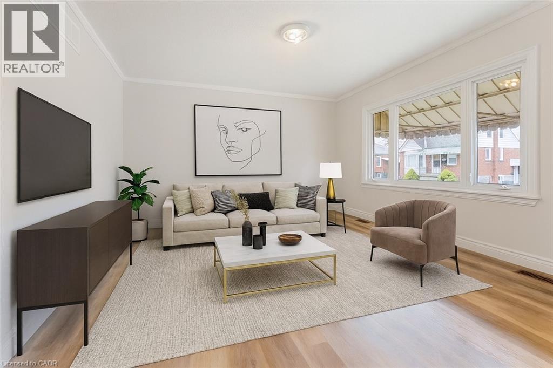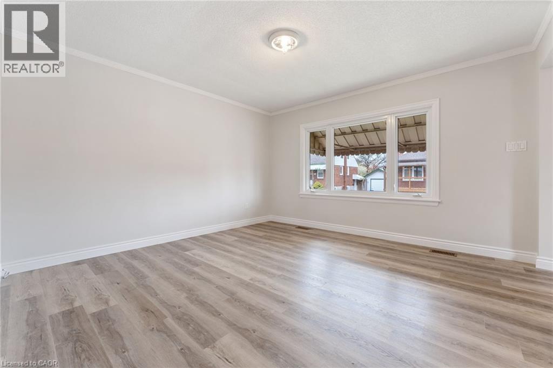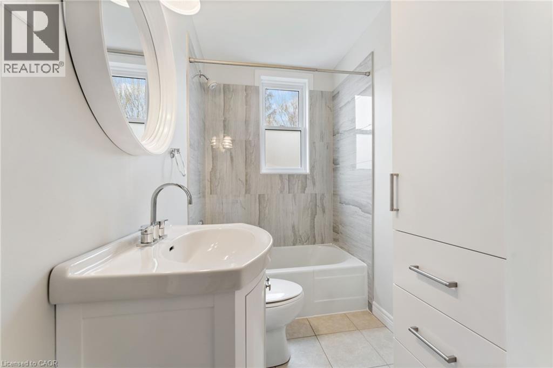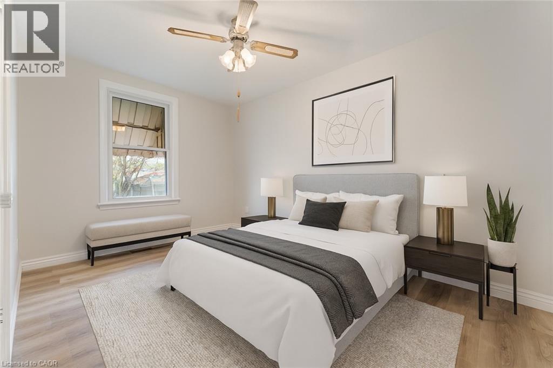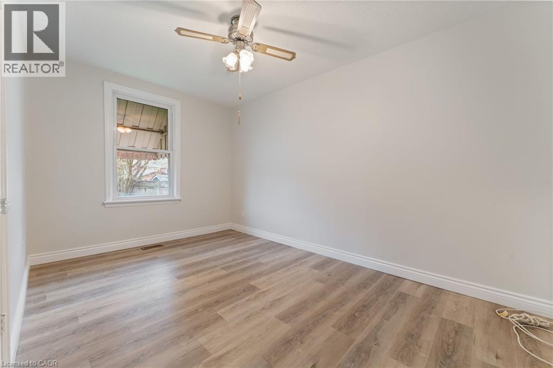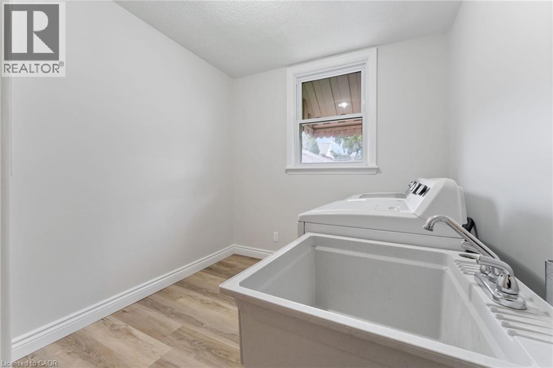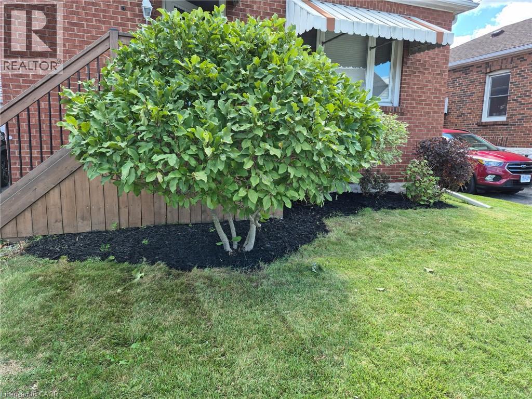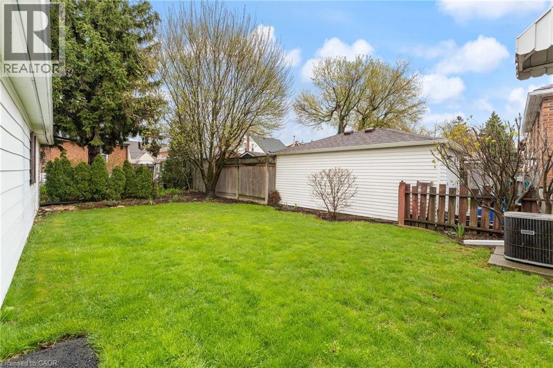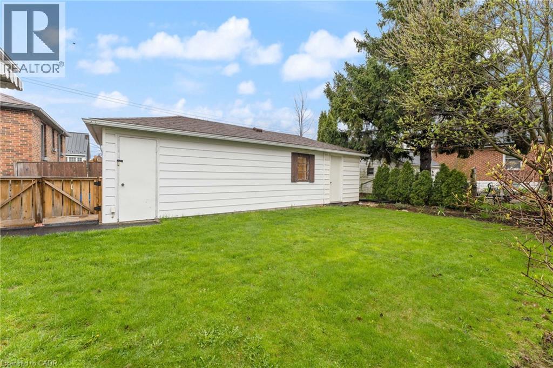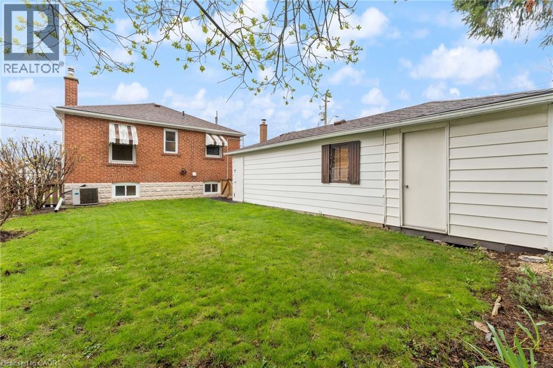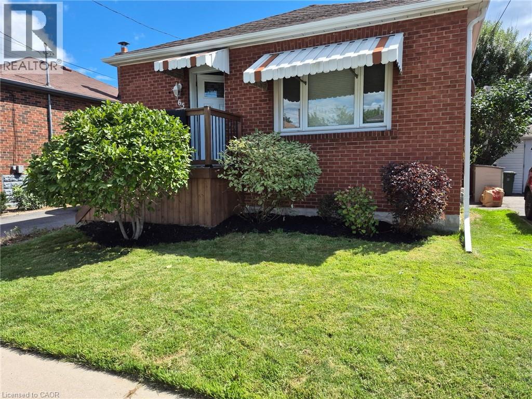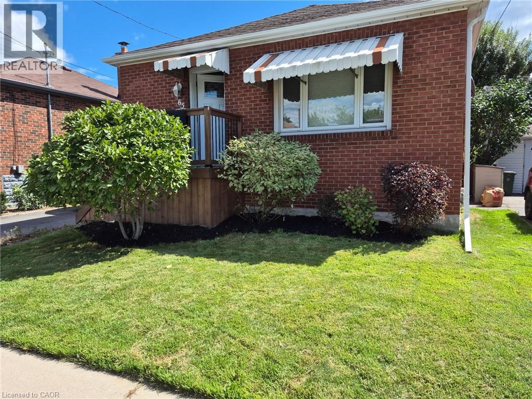1 Bedroom
1 Bathroom
625 ft2
Bungalow
Central Air Conditioning
Forced Air
$2,200 Monthly
Fantastic 1 BEDRM+DEN for LEASE in a quiet family friendly neighbourhood. Clean well maintained open concept kitchen and living room, carpet FREE, new flooring, window coverings will be installed prior to possession. Freshly painted. Includes driveway parking. Private back yard & small shed for your enjoyment. Walking distance to Concession Street shopping and Sam Lawrence Park. Located On a bus route, 5 mins from Juravinski Hospital/Cancer Center and 5 min from St. Joseph's Hospital via the Jolley Cut. (id:47351)
Property Details
|
MLS® Number
|
40761886 |
|
Property Type
|
Single Family |
|
Amenities Near By
|
Airport, Hospital, Park, Place Of Worship, Public Transit, Schools |
|
Community Features
|
School Bus |
|
Equipment Type
|
None |
|
Features
|
Southern Exposure, Paved Driveway |
|
Parking Space Total
|
1 |
|
Rental Equipment Type
|
None |
Building
|
Bathroom Total
|
1 |
|
Bedrooms Above Ground
|
1 |
|
Bedrooms Total
|
1 |
|
Appliances
|
Dishwasher, Dryer, Refrigerator, Stove, Washer |
|
Architectural Style
|
Bungalow |
|
Basement Type
|
None |
|
Construction Style Attachment
|
Detached |
|
Cooling Type
|
Central Air Conditioning |
|
Exterior Finish
|
Brick |
|
Foundation Type
|
Poured Concrete |
|
Heating Fuel
|
Natural Gas |
|
Heating Type
|
Forced Air |
|
Stories Total
|
1 |
|
Size Interior
|
625 Ft2 |
|
Type
|
House |
|
Utility Water
|
Municipal Water |
Parking
Land
|
Acreage
|
No |
|
Land Amenities
|
Airport, Hospital, Park, Place Of Worship, Public Transit, Schools |
|
Sewer
|
Municipal Sewage System |
|
Size Depth
|
81 Ft |
|
Size Frontage
|
40 Ft |
|
Size Total Text
|
Under 1/2 Acre |
|
Zoning Description
|
C |
Rooms
| Level |
Type |
Length |
Width |
Dimensions |
|
Main Level |
Den |
|
|
11'0'' x 8'1'' |
|
Main Level |
Bedroom |
|
|
9'4'' x 13'8'' |
|
Main Level |
4pc Bathroom |
|
|
Measurements not available |
|
Main Level |
Kitchen |
|
|
9'4'' x 12'6'' |
|
Main Level |
Living Room |
|
|
12'6'' x 13'4'' |
|
Main Level |
Foyer |
|
|
Measurements not available |
https://www.realtor.ca/real-estate/28760162/65-east-11th-street-unit-main-floor-hamilton
