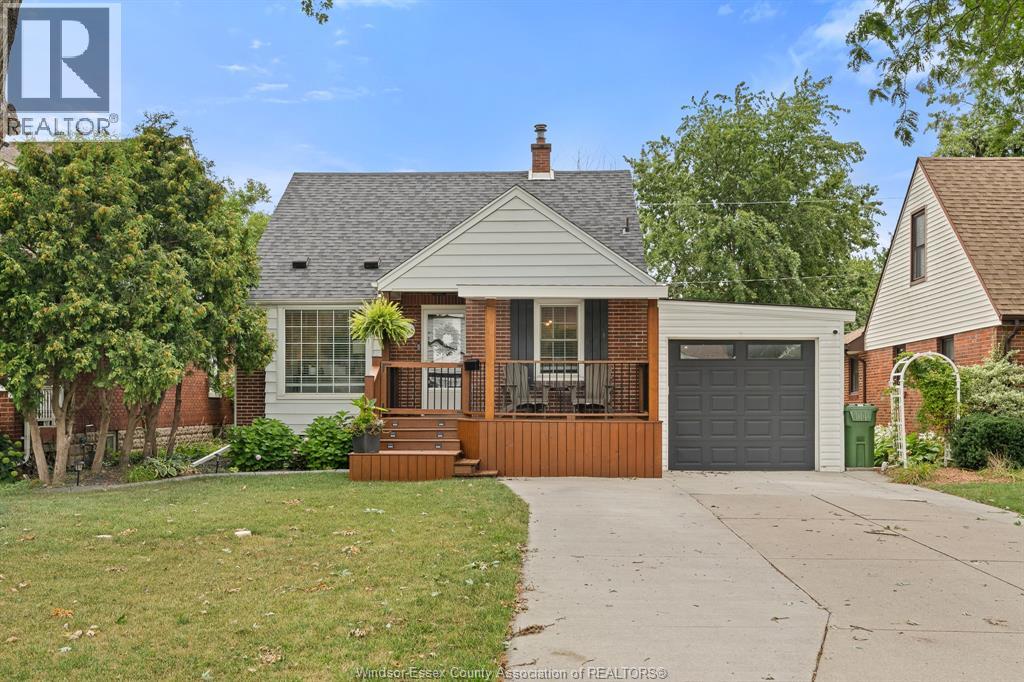3 Bedroom
2 Bathroom
Above Ground Pool
Central Air Conditioning
Forced Air, Furnace
$499,900
STUNNING RIVERSIDE HOME! This beautifully updated 1.5 storey features 3 bedrooms, 2 full baths, and a bright open-concept layout with a spacious living room and gorgeous granite kitchen with large island. The main floor offers 2 bedrooms and an updated bath, while the private upper level is dedicated to the primary suite with walk-in closet. The fully finished lower level includes a family room, stylish modern bath, and bar—perfect for entertaining. Outside, enjoy your own retreat with a sundeck, above-ground pool, pull-through garage, and extra-wide driveway. Truly a home you’ll be proud to call your own! (id:47351)
Property Details
|
MLS® Number
|
25021273 |
|
Property Type
|
Single Family |
|
Features
|
Double Width Or More Driveway, Concrete Driveway, Finished Driveway |
|
Pool Features
|
Pool Equipment |
|
Pool Type
|
Above Ground Pool |
Building
|
Bathroom Total
|
2 |
|
Bedrooms Above Ground
|
3 |
|
Bedrooms Total
|
3 |
|
Appliances
|
Dishwasher, Dryer, Microwave Range Hood Combo, Refrigerator, Stove, Washer |
|
Construction Style Attachment
|
Detached |
|
Cooling Type
|
Central Air Conditioning |
|
Exterior Finish
|
Aluminum/vinyl, Brick |
|
Flooring Type
|
Carpeted, Ceramic/porcelain, Laminate |
|
Foundation Type
|
Block |
|
Heating Fuel
|
Natural Gas |
|
Heating Type
|
Forced Air, Furnace |
|
Stories Total
|
2 |
|
Type
|
House |
Parking
|
Attached Garage
|
|
|
Inside Entry
|
|
Land
|
Acreage
|
No |
|
Fence Type
|
Fence |
|
Size Irregular
|
45.17 X 107.41 Ft |
|
Size Total Text
|
45.17 X 107.41 Ft |
|
Zoning Description
|
Res |
Rooms
| Level |
Type |
Length |
Width |
Dimensions |
|
Second Level |
Bedroom |
|
|
Measurements not available |
|
Basement |
3pc Bathroom |
|
|
Measurements not available |
|
Basement |
Laundry Room |
|
|
Measurements not available |
|
Basement |
Family Room |
|
|
Measurements not available |
|
Main Level |
4pc Bathroom |
|
|
Measurements not available |
|
Main Level |
Bedroom |
|
|
Measurements not available |
|
Main Level |
Bedroom |
|
|
Measurements not available |
|
Main Level |
Eating Area |
|
|
Measurements not available |
|
Main Level |
Kitchen |
|
|
Measurements not available |
|
Main Level |
Living Room |
|
|
Measurements not available |
|
Main Level |
Foyer |
|
|
Measurements not available |
https://www.realtor.ca/real-estate/28760133/936-edward-avenue-windsor




































































































