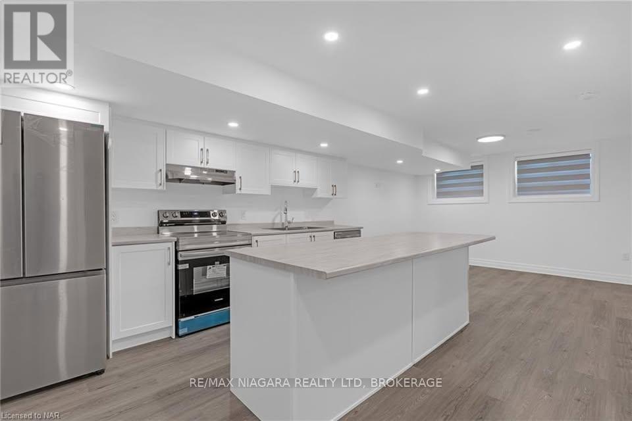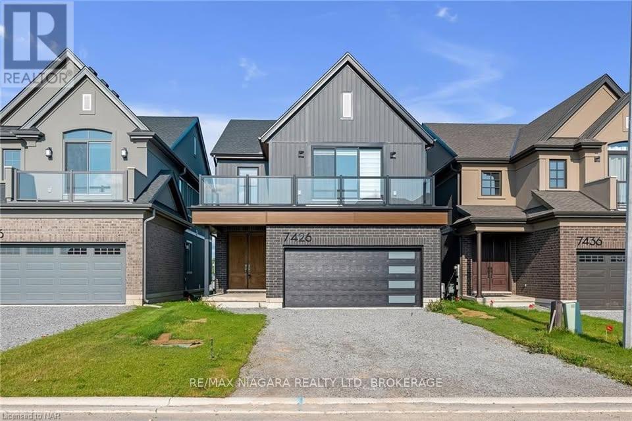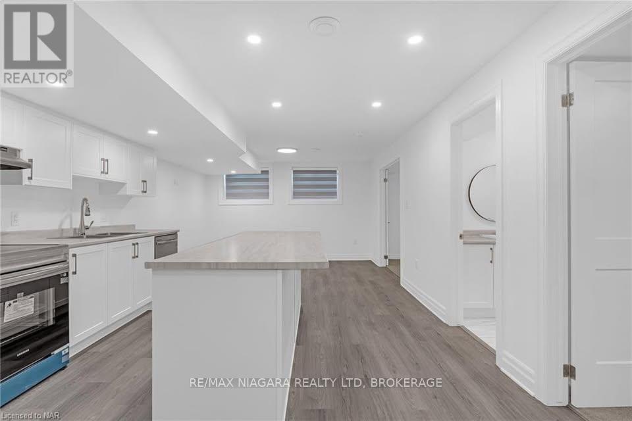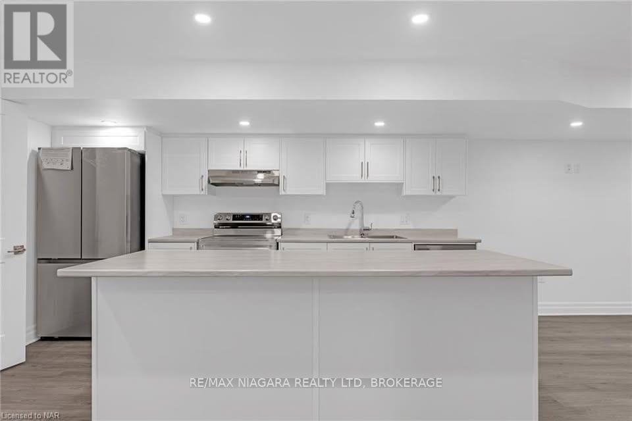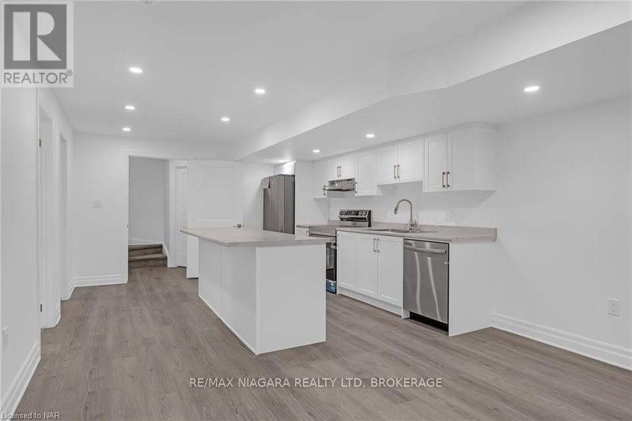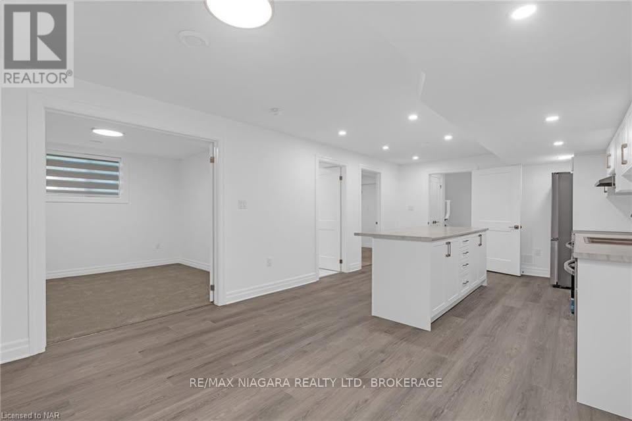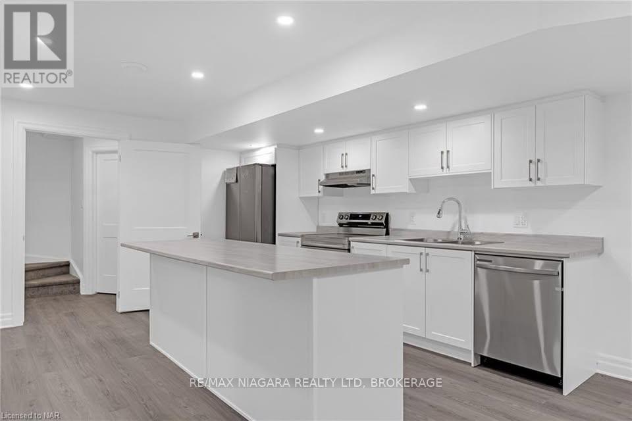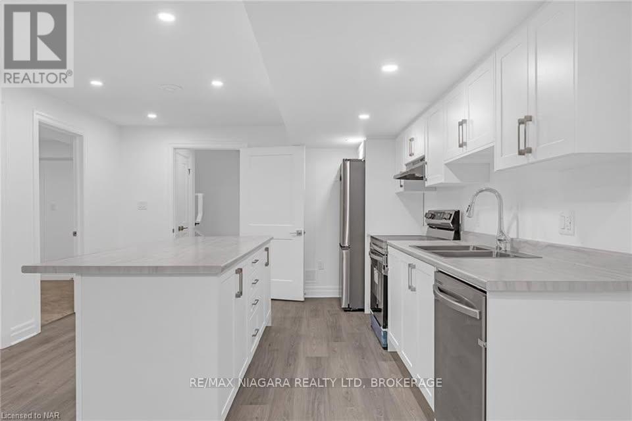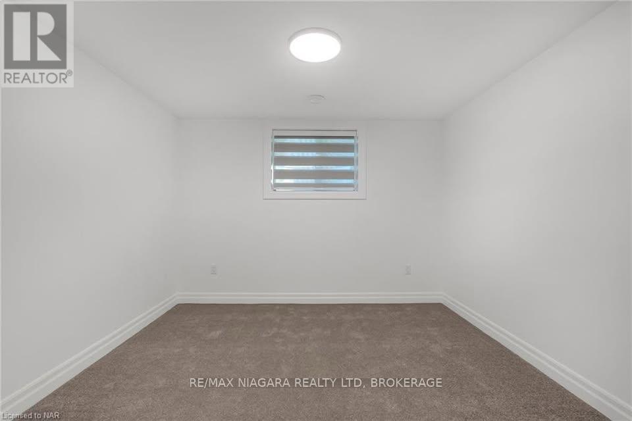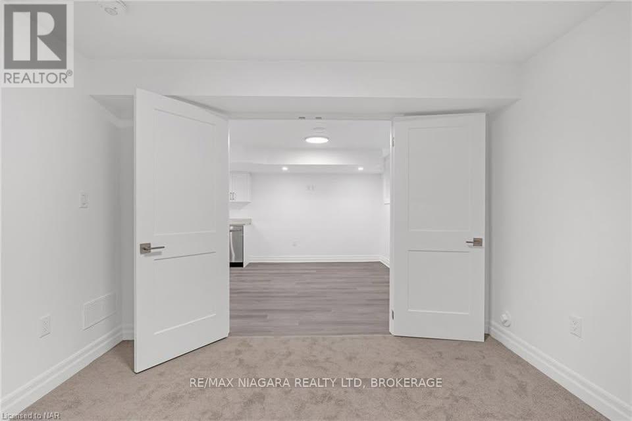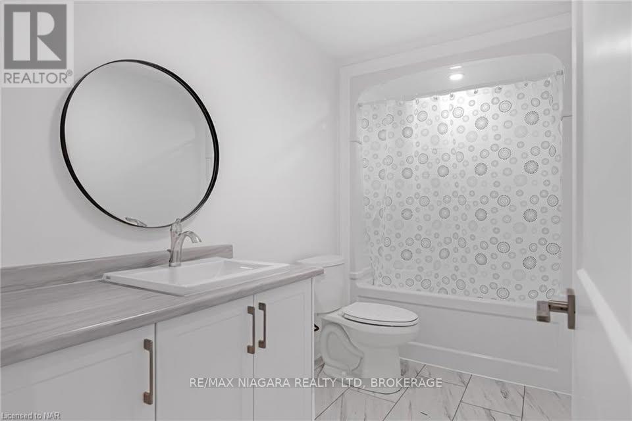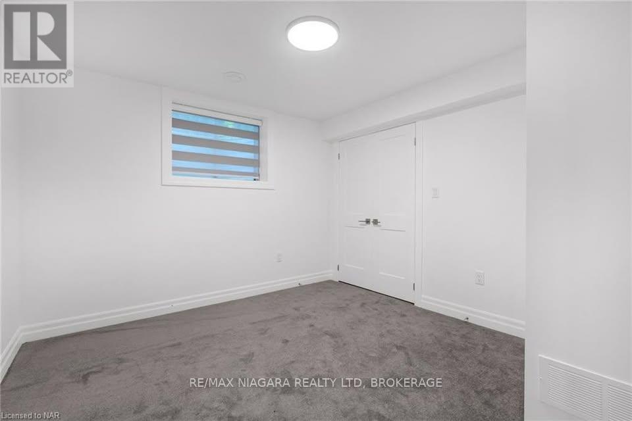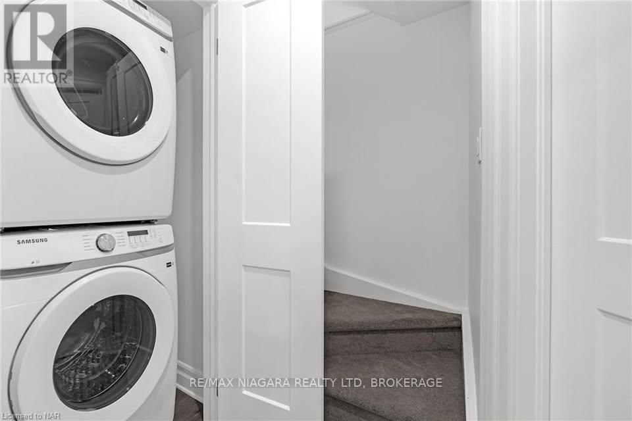2 Bedroom
1 Bathroom
700 - 1,100 ft2
Central Air Conditioning
Forced Air
$2,200 Monthly
This is your opportunity to live in a lovely, newer two Bedroom lower unit in the Mountainview Homes, Splendour Community of Niagara Falls just a block from Kalar and MacLeod where there is a plethora of amenities, greenspace and so much more!!! This particular community, is a quiet, family friendly neighbourhood. Stainless Steel Kitchen appliances, double sink, zebra blinds throughout, Laundry in Suite and separate entrances for each individual unit in these spectacular multi generational purpose built homes. Live life with Splendour! Rental amount includes all utilities and parking. (id:47351)
Property Details
|
MLS® Number
|
X12356818 |
|
Property Type
|
Single Family |
|
Community Name
|
222 - Brown |
|
Features
|
In Suite Laundry |
|
Parking Space Total
|
1 |
Building
|
Bathroom Total
|
1 |
|
Bedrooms Below Ground
|
2 |
|
Bedrooms Total
|
2 |
|
Age
|
0 To 5 Years |
|
Appliances
|
Dishwasher, Dryer, Stove, Washer, Refrigerator |
|
Basement Development
|
Finished |
|
Basement Type
|
Full (finished) |
|
Construction Style Attachment
|
Detached |
|
Cooling Type
|
Central Air Conditioning |
|
Exterior Finish
|
Vinyl Siding, Brick |
|
Foundation Type
|
Poured Concrete |
|
Heating Fuel
|
Natural Gas |
|
Heating Type
|
Forced Air |
|
Size Interior
|
700 - 1,100 Ft2 |
|
Type
|
House |
|
Utility Water
|
Municipal Water |
Parking
Land
|
Acreage
|
No |
|
Sewer
|
Sanitary Sewer |
|
Size Frontage
|
34 Ft ,1 In |
|
Size Irregular
|
34.1 Ft |
|
Size Total Text
|
34.1 Ft |
Rooms
| Level |
Type |
Length |
Width |
Dimensions |
|
Lower Level |
Other |
3.07 m |
3.89 m |
3.07 m x 3.89 m |
|
Lower Level |
Kitchen |
4.39 m |
3.86 m |
4.39 m x 3.86 m |
|
Lower Level |
Bedroom |
3.33 m |
3.33 m |
3.33 m x 3.33 m |
|
Lower Level |
Bedroom |
3.25 m |
3.28 m |
3.25 m x 3.28 m |
|
Lower Level |
Bathroom |
|
|
Measurements not available |
https://www.realtor.ca/real-estate/28760300/lower-7426-parkside-road-niagara-falls-brown-222-brown
