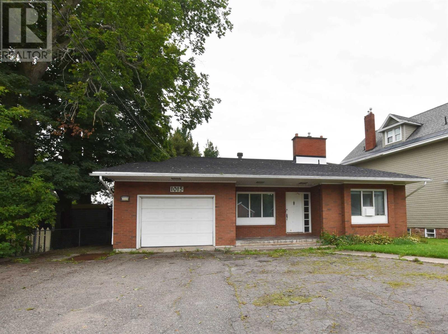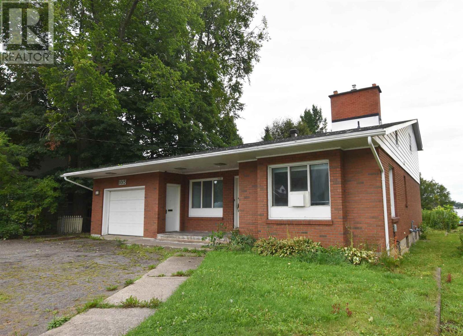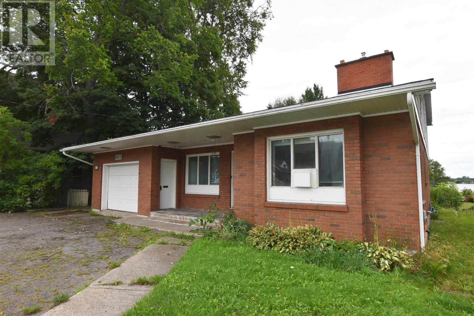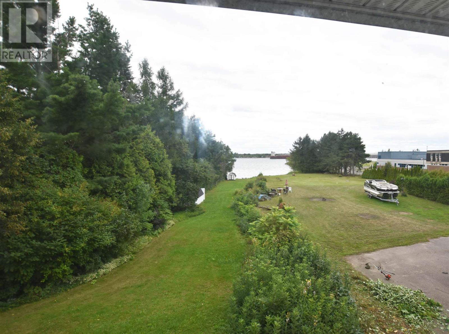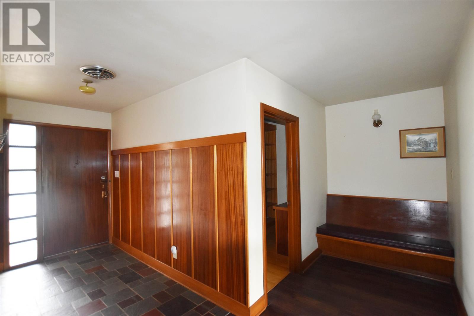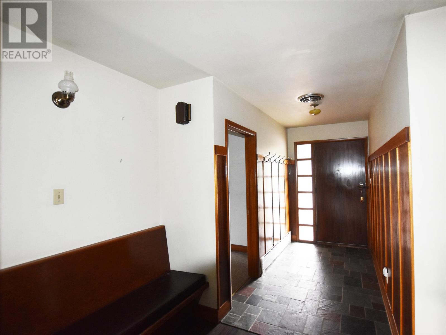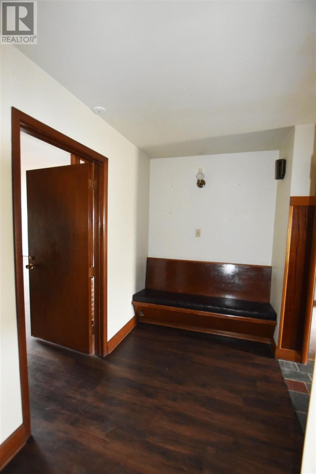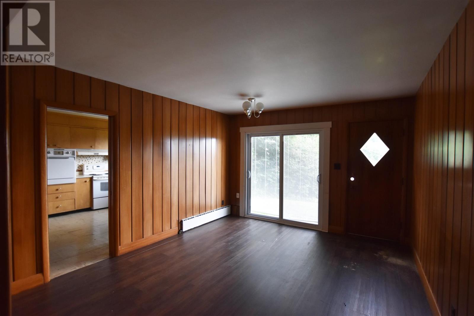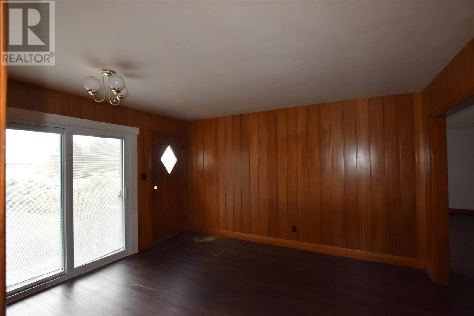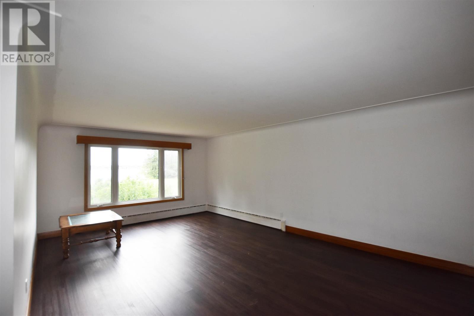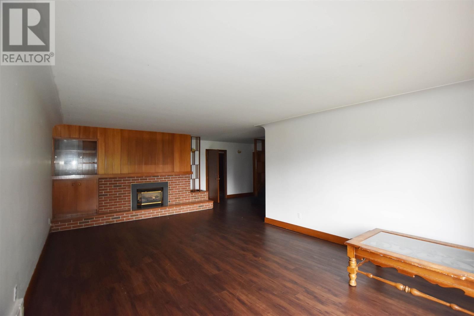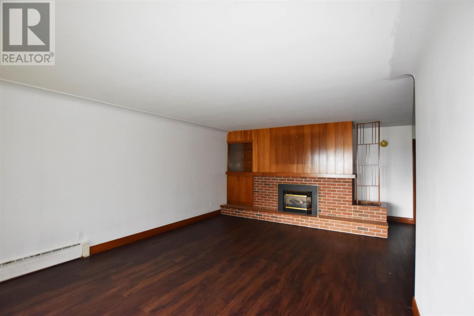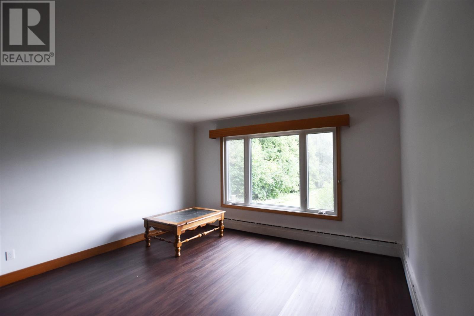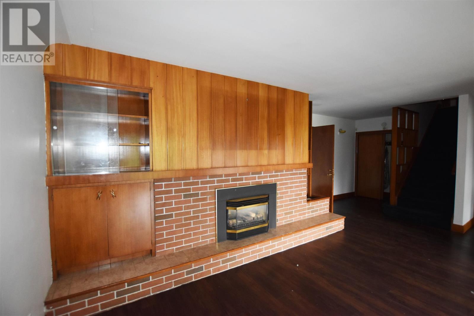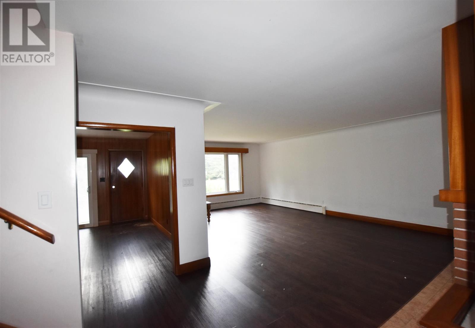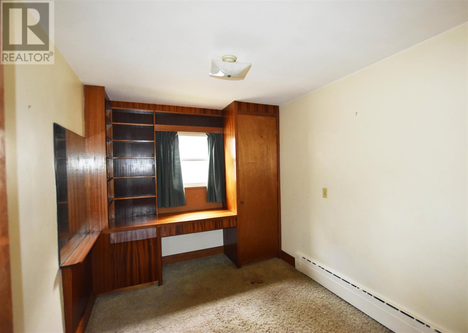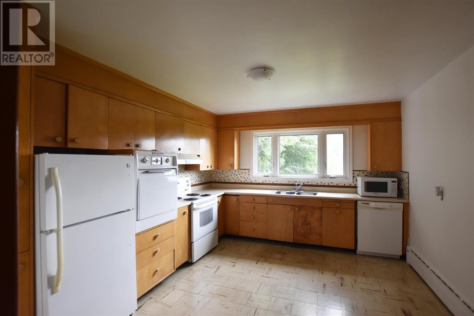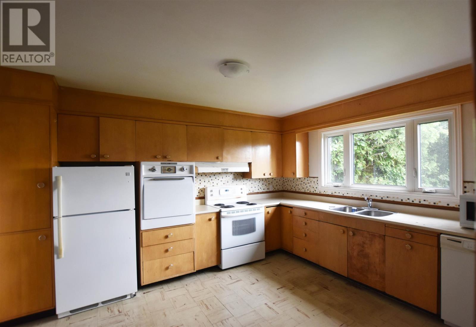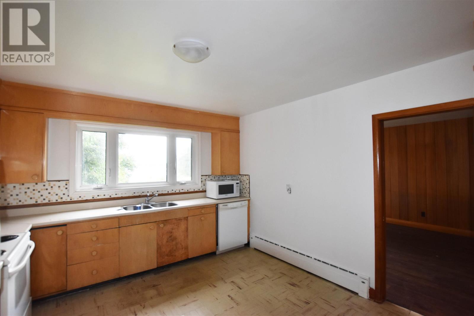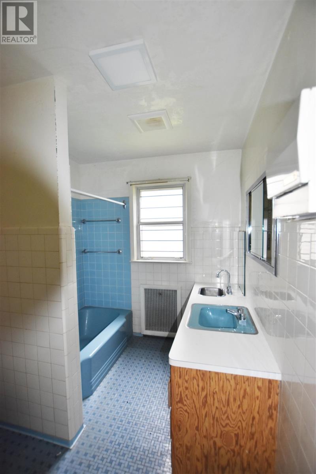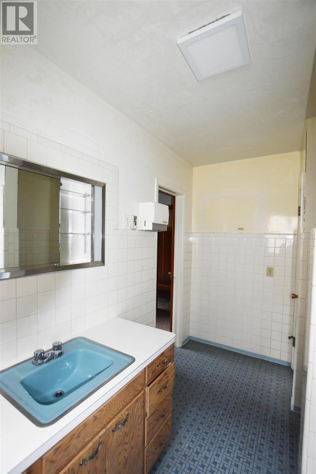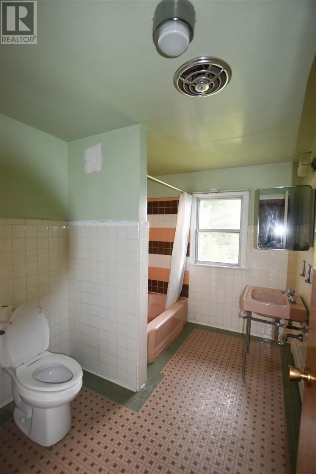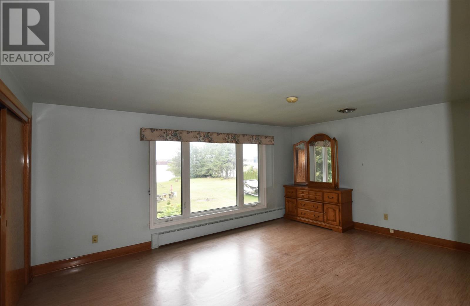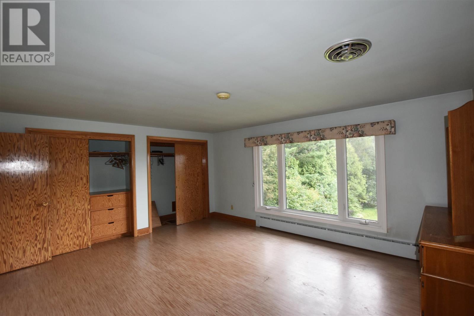4 Bedroom
2 Bathroom
Boiler
Waterfront
$494,000
Welcome home to 1015 Queen St. East – a solid brick 1.75 storey home offering 3+1 bedrooms and 2 bathrooms, ideally located in a central area close to all major amenities. This spacious and well-maintained home features a large foyer, a bright kitchen with plenty of cupboard space, a generous living room with a cozy gas fireplace, and a separate dining area with patio doors that open to a private yard overlooking the beautiful St. Mary's River. The finished rec room provides additional living space, perfect for family or entertaining. Additional highlights include an attached single garage and a large asphalt driveway with ample parking. Don’t miss this fantastic opportunity – book your viewing today! (id:47351)
Property Details
|
MLS® Number
|
SM252336 |
|
Property Type
|
Single Family |
|
Community Name
|
Sault Ste. Marie |
|
Features
|
Paved Driveway |
|
Water Front Type
|
Waterfront |
Building
|
Bathroom Total
|
2 |
|
Bedrooms Above Ground
|
3 |
|
Bedrooms Below Ground
|
1 |
|
Bedrooms Total
|
4 |
|
Age
|
Over 26 Years |
|
Appliances
|
Stove, Dryer, Microwave, Dishwasher, Refrigerator, Washer |
|
Basement Type
|
Full |
|
Construction Style Attachment
|
Detached |
|
Exterior Finish
|
Brick, Siding |
|
Heating Fuel
|
Electric |
|
Heating Type
|
Boiler |
|
Stories Total
|
2 |
Parking
Land
|
Acreage
|
No |
|
Size Frontage
|
69.0000 |
|
Size Irregular
|
69 X Irr |
|
Size Total Text
|
69 X Irr|under 1/2 Acre |
Rooms
| Level |
Type |
Length |
Width |
Dimensions |
|
Second Level |
Bedroom |
|
|
14 x 12 |
|
Second Level |
Bedroom |
|
|
13.5 x 16.5 |
|
Second Level |
Bedroom |
|
|
11 x 7.5 |
|
Second Level |
Office |
|
|
5 x 17.5 |
|
Second Level |
Bathroom |
|
|
9.5 x 7 |
|
Basement |
Recreation Room |
|
|
20.5 x 13 |
|
Basement |
Bedroom |
|
|
11.5 x 9 |
|
Main Level |
Foyer |
|
|
15.5 x 14.5 |
|
Main Level |
Kitchen |
|
|
13.5 x 11.5 |
|
Main Level |
Living Room |
|
|
24 x 13.5 |
|
Main Level |
Dining Room |
|
|
11.5 x 13.5 |
|
Main Level |
Office |
|
|
9 x 13 |
|
Main Level |
Bathroom |
|
|
7 x 10.5 |
Utilities
|
Cable
|
Available |
|
Electricity
|
Available |
|
Natural Gas
|
Available |
|
Telephone
|
Available |
https://www.realtor.ca/real-estate/28760108/1015-queen-st-e-sault-ste-marie-sault-ste-marie
