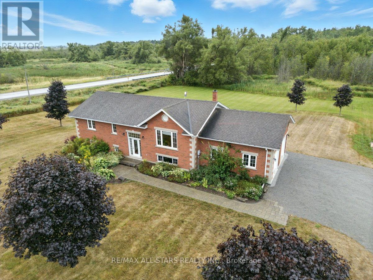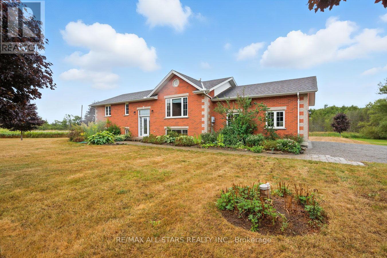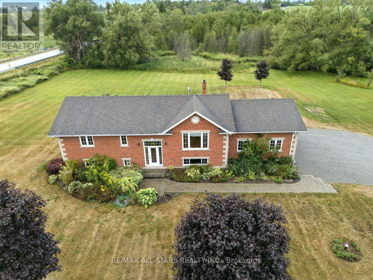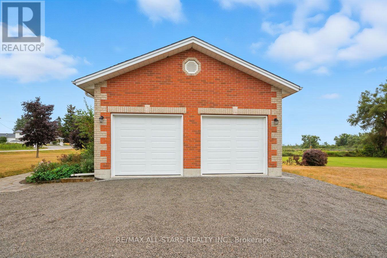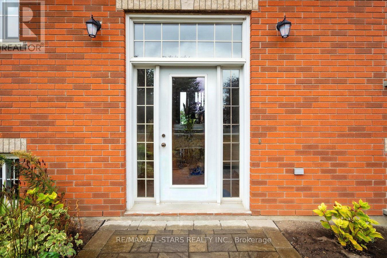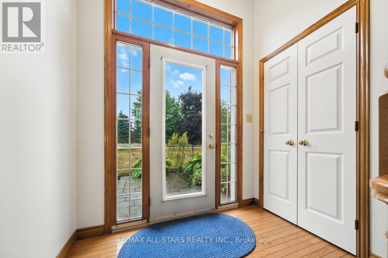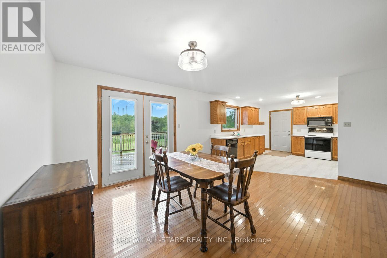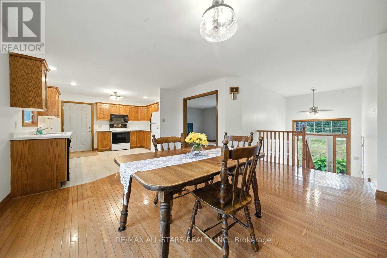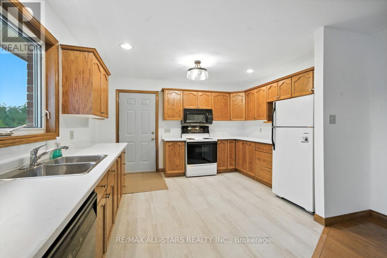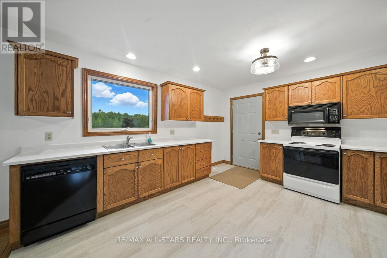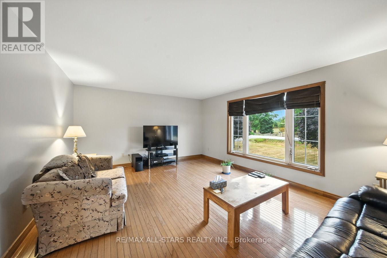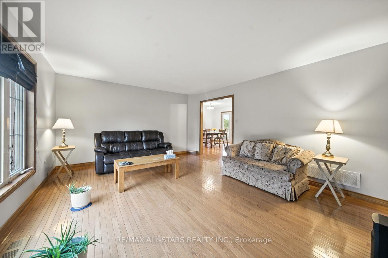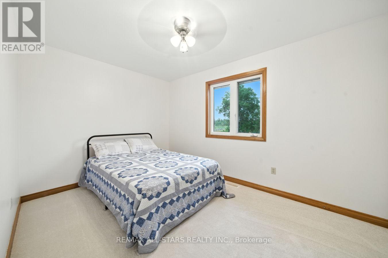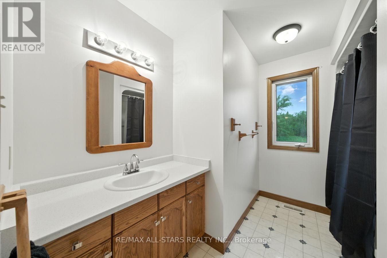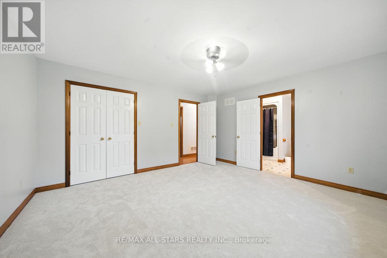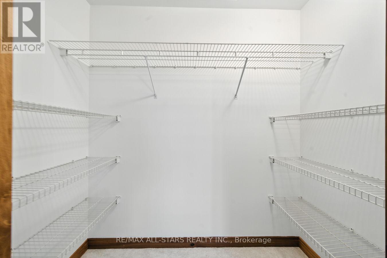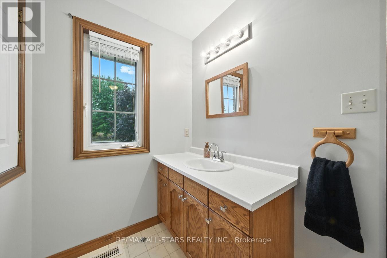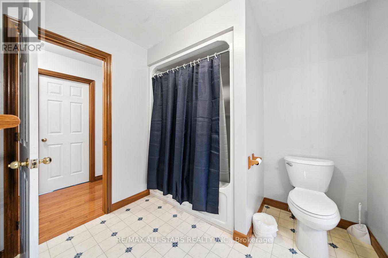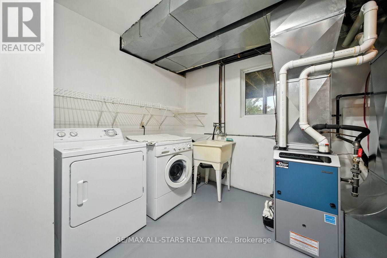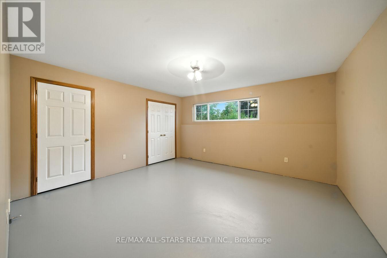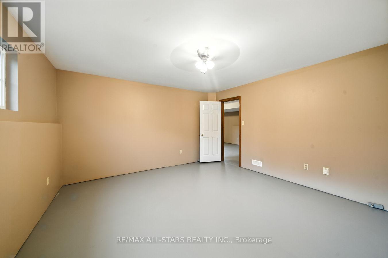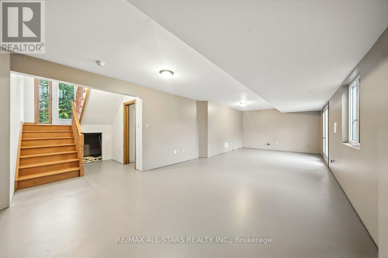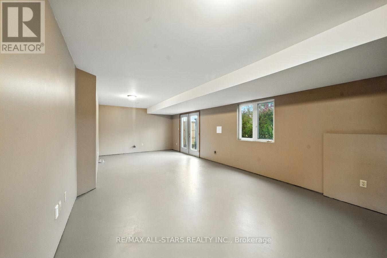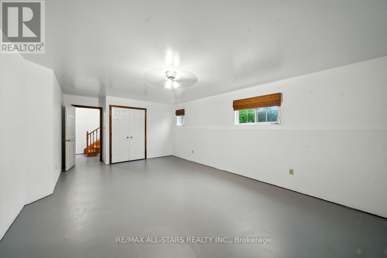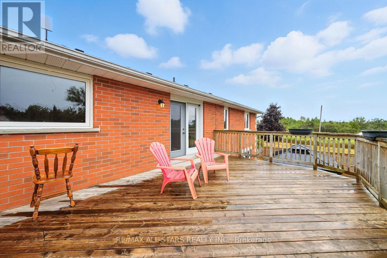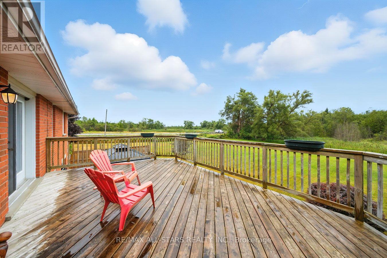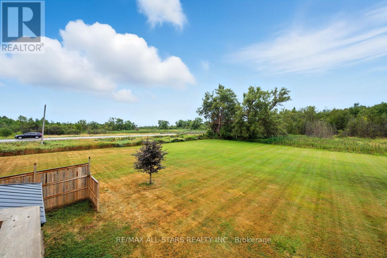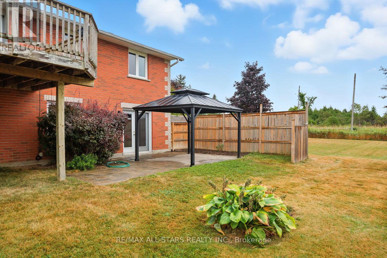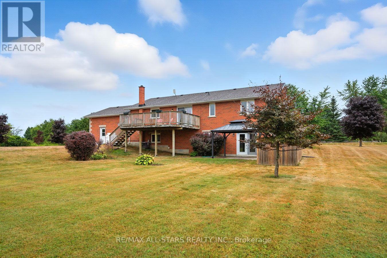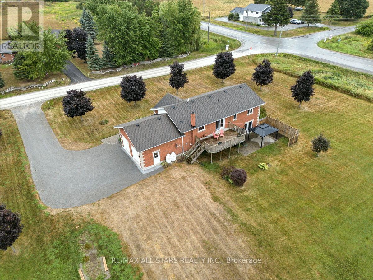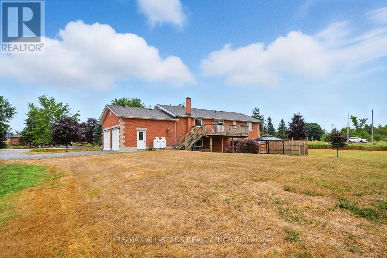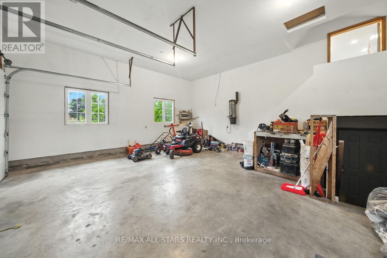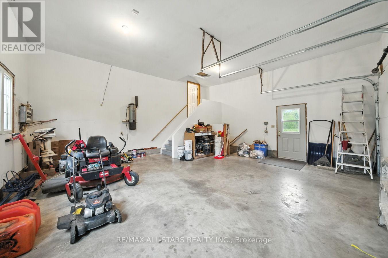4 Bedroom
3 Bathroom
1,500 - 2,000 ft2
Raised Bungalow
Central Air Conditioning
Forced Air
Landscaped
$990,000
Beautiful 2+2 bedroom raised bungalow on 2 acres with park like setting backing onto a creek. This delightful home features an open concept main floor with hardwood floors and new carpeting. Large kitchen with a walk-out to the deck overlooking the rear yard. Finished basement with 2 separate entrances offering plenty of space and flexibility for your family. A 2 pc washroom in the basement has a rough-in for a shower. Many upgrades including 2 new garage doors, new propane furnace (March 2025), new ultra violet water purification system (April 2025), all new light fixtures on main level (July 2025). 2 car garage is completely insulated and drywalled with high ceiling. Entrance from the garage to kitchen and basement. All new bathroom sinks, toilets and taps on main level (July 2025). Drilled well- ample supply. (id:47351)
Property Details
|
MLS® Number
|
X12356651 |
|
Property Type
|
Single Family |
|
Community Name
|
Mariposa |
|
Amenities Near By
|
Golf Nearby |
|
Community Features
|
School Bus |
|
Equipment Type
|
Propane Tank |
|
Features
|
Level Lot, Wooded Area, Dry |
|
Parking Space Total
|
10 |
|
Rental Equipment Type
|
Propane Tank |
|
Structure
|
Deck, Patio(s) |
|
View Type
|
View |
Building
|
Bathroom Total
|
3 |
|
Bedrooms Above Ground
|
2 |
|
Bedrooms Below Ground
|
2 |
|
Bedrooms Total
|
4 |
|
Age
|
16 To 30 Years |
|
Appliances
|
Central Vacuum, Water Heater, Water Purifier, Water Treatment, Dryer, Stove, Washer, Window Coverings, Refrigerator |
|
Architectural Style
|
Raised Bungalow |
|
Basement Development
|
Finished |
|
Basement Features
|
Walk Out |
|
Basement Type
|
Full (finished) |
|
Construction Style Attachment
|
Detached |
|
Cooling Type
|
Central Air Conditioning |
|
Exterior Finish
|
Brick |
|
Flooring Type
|
Hardwood, Carpeted |
|
Foundation Type
|
Block |
|
Half Bath Total
|
1 |
|
Heating Fuel
|
Propane |
|
Heating Type
|
Forced Air |
|
Stories Total
|
1 |
|
Size Interior
|
1,500 - 2,000 Ft2 |
|
Type
|
House |
|
Utility Water
|
Drilled Well |
Parking
Land
|
Acreage
|
No |
|
Land Amenities
|
Golf Nearby |
|
Landscape Features
|
Landscaped |
|
Sewer
|
Septic System |
|
Size Depth
|
330 Ft |
|
Size Frontage
|
264 Ft |
|
Size Irregular
|
264 X 330 Ft |
|
Size Total Text
|
264 X 330 Ft |
|
Surface Water
|
River/stream |
|
Zoning Description
|
A1 |
Rooms
| Level |
Type |
Length |
Width |
Dimensions |
|
Basement |
Recreational, Games Room |
9.45 m |
3.82 m |
9.45 m x 3.82 m |
|
Basement |
Bedroom 3 |
6.1 m |
3.82 m |
6.1 m x 3.82 m |
|
Basement |
Bedroom 4 |
4.43 m |
4.15 m |
4.43 m x 4.15 m |
|
Basement |
Laundry Room |
3.05 m |
3.35 m |
3.05 m x 3.35 m |
|
Main Level |
Kitchen |
8.23 m |
3.8 m |
8.23 m x 3.8 m |
|
Main Level |
Family Room |
5.49 m |
4.3 m |
5.49 m x 4.3 m |
|
Main Level |
Primary Bedroom |
4.57 m |
4.32 m |
4.57 m x 4.32 m |
|
Main Level |
Bedroom 2 |
3.96 m |
2.88 m |
3.96 m x 2.88 m |
Utilities
|
Electricity
|
Installed |
|
Cable
|
Available |
|
Wireless
|
Available |
|
Telephone
|
Nearby |
https://www.realtor.ca/real-estate/28759851/145-fingerboard-road-kawartha-lakes-mariposa-mariposa
