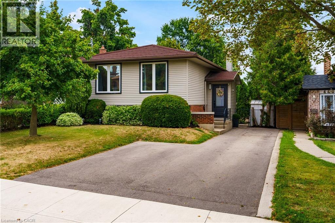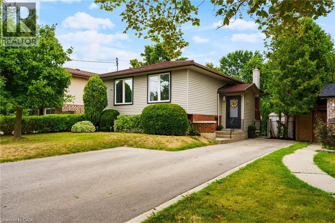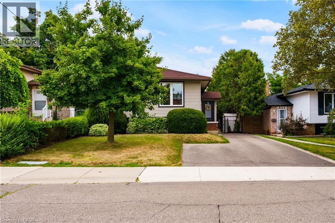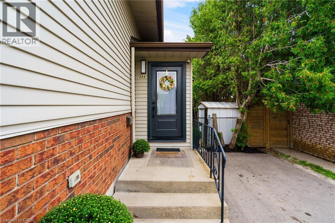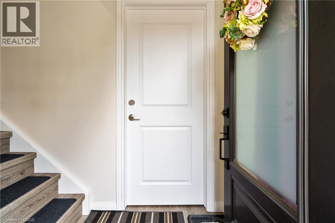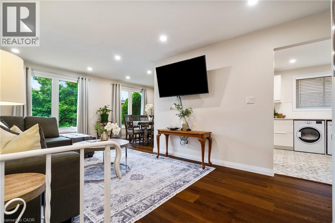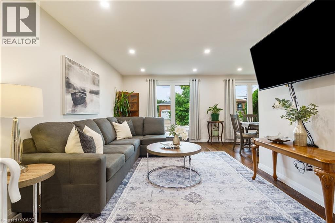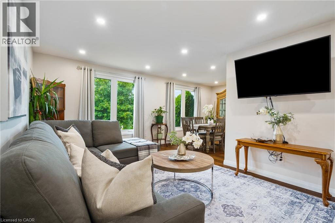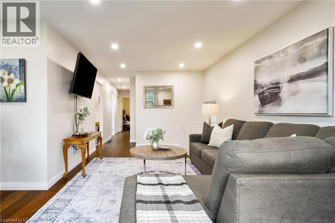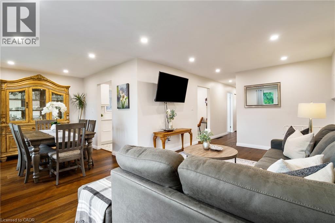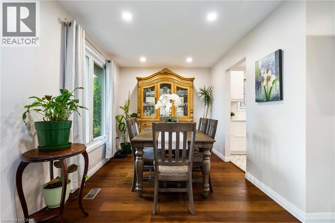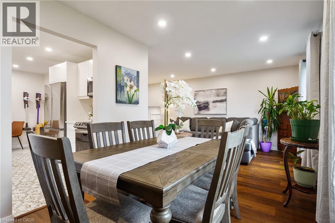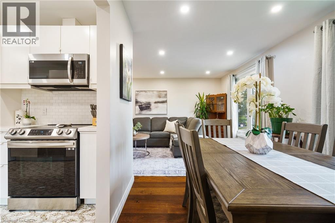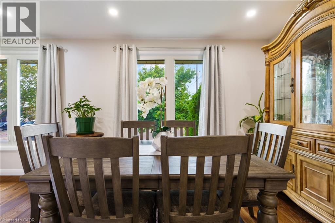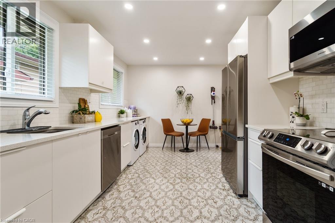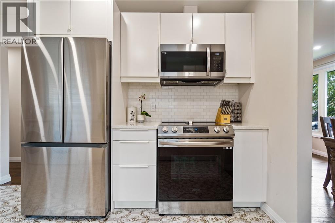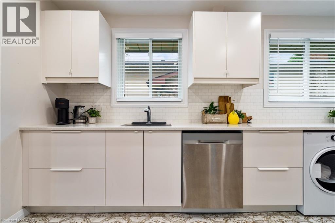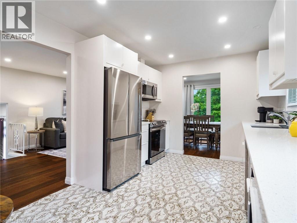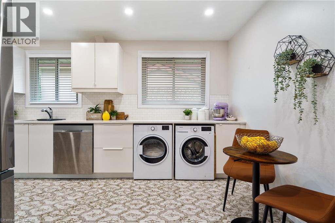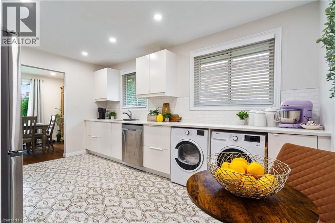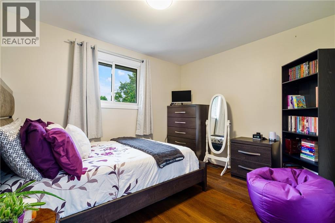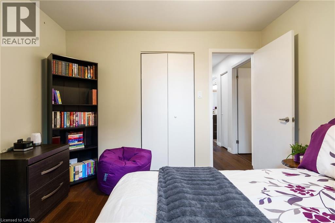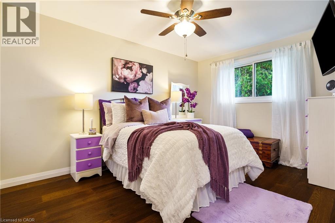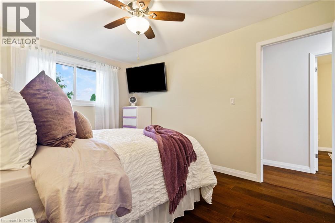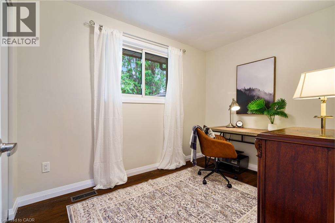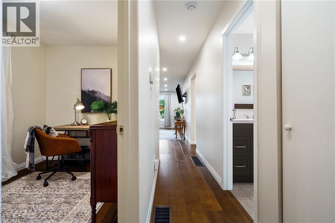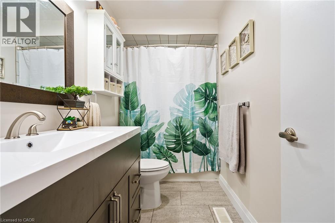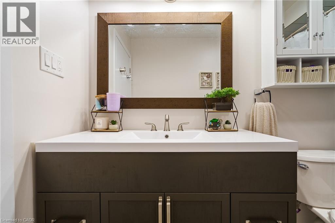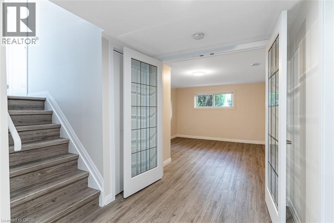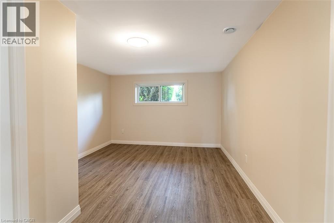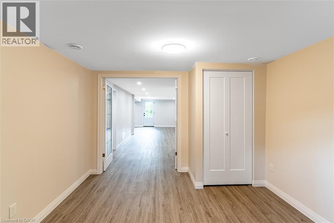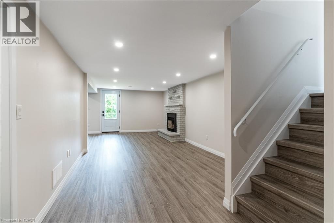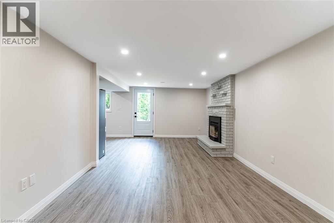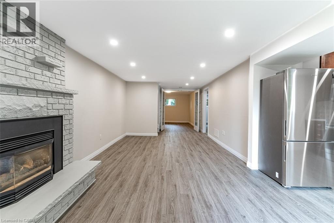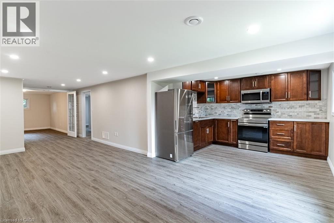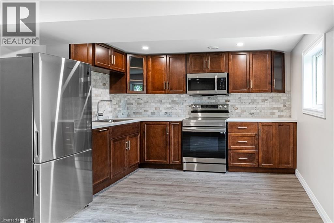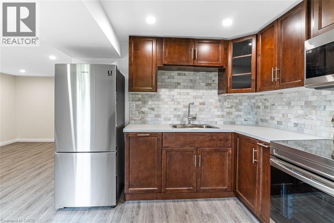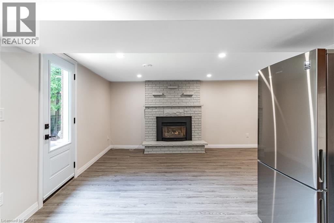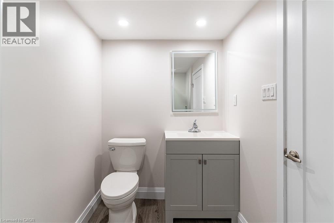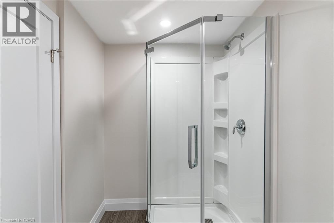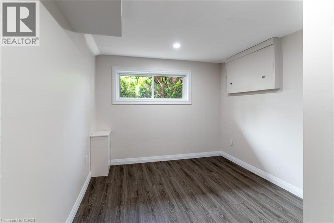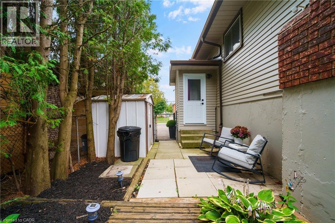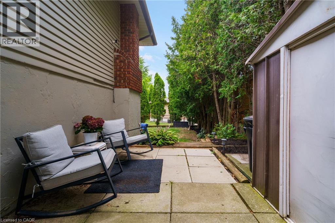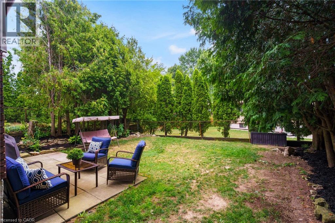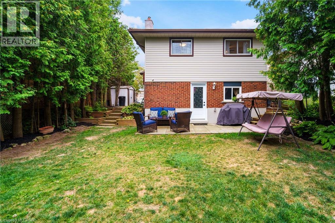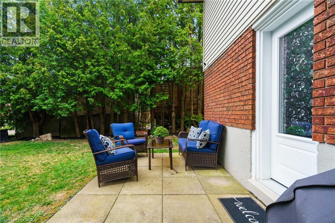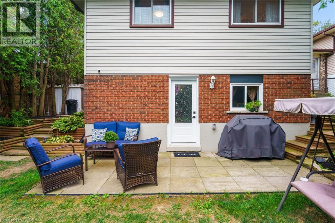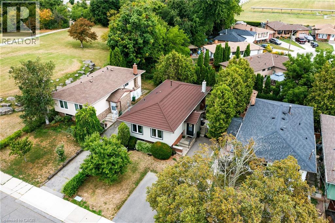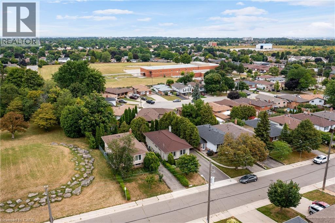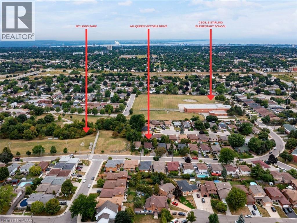5 Bedroom
2 Bathroom
1,065 ft2
Raised Bungalow
Central Air Conditioning
Forced Air
$799,900
This beautifully updated raised bungalow is perfect for investors, multi-generational families, or first-time buyers looking for mortgage support through rental income! Offering over 2,000 sq. ft. of finished living space, featuring a 3 bedroom main level and a bright 2 bedroom walkout lower suite/in-law apartment. Both units have been extensively renovated with new flooring, exterior doors and windows, and brand new stainless steel appliances. Each unit has its own laundry for added convenience. The main level showcases a spacious layout with three bedrooms, a modern eat in kitchen with quartz countertops, and a stylish 4 piece bathroom. The lower level suite features large windows and comes complete with its own custom kitchen, a comfortable living area with gas fireplace, and a sleek 3 piece bathroom. Additional highlights include a durable metal roof, air conditioning, new driveway with parking for four, a private backyard, fire-rated drywall ceiling in the basement, interconnected smoke/CO detectors, CAT5/cable/phone wiring to both units, and pot lights throughout. Nestled in a quiet neighbourhood close to transit, schools, shopping, and parks, this property is both practical and full of potential. A rare opportunity to enjoy modern living with added income possibilities! (id:47351)
Property Details
|
MLS® Number
|
40761785 |
|
Property Type
|
Single Family |
|
Amenities Near By
|
Airport, Park, Playground, Public Transit, Schools, Shopping |
|
Community Features
|
School Bus |
|
Equipment Type
|
Water Heater |
|
Features
|
Southern Exposure, In-law Suite |
|
Parking Space Total
|
4 |
|
Rental Equipment Type
|
Water Heater |
Building
|
Bathroom Total
|
2 |
|
Bedrooms Above Ground
|
3 |
|
Bedrooms Below Ground
|
2 |
|
Bedrooms Total
|
5 |
|
Appliances
|
Dishwasher, Dryer, Refrigerator, Stove, Washer, Microwave Built-in |
|
Architectural Style
|
Raised Bungalow |
|
Basement Development
|
Finished |
|
Basement Type
|
Full (finished) |
|
Construction Style Attachment
|
Detached |
|
Cooling Type
|
Central Air Conditioning |
|
Exterior Finish
|
Brick Veneer, Metal |
|
Fire Protection
|
Smoke Detectors |
|
Foundation Type
|
Poured Concrete |
|
Heating Type
|
Forced Air |
|
Stories Total
|
1 |
|
Size Interior
|
1,065 Ft2 |
|
Type
|
House |
|
Utility Water
|
Municipal Water |
Land
|
Access Type
|
Road Access, Highway Access |
|
Acreage
|
No |
|
Land Amenities
|
Airport, Park, Playground, Public Transit, Schools, Shopping |
|
Sewer
|
Municipal Sewage System |
|
Size Depth
|
100 Ft |
|
Size Frontage
|
40 Ft |
|
Size Total Text
|
Under 1/2 Acre |
|
Zoning Description
|
C |
Rooms
| Level |
Type |
Length |
Width |
Dimensions |
|
Basement |
3pc Bathroom |
|
|
Measurements not available |
|
Basement |
Bedroom |
|
|
1'0'' x 1'0'' |
|
Basement |
Bedroom |
|
|
1'0'' x 1'0'' |
|
Basement |
Kitchen |
|
|
1'0'' x 1'0'' |
|
Basement |
Recreation Room |
|
|
Measurements not available |
|
Main Level |
Bedroom |
|
|
10'6'' x 7'7'' |
|
Main Level |
Bedroom |
|
|
11'0'' x 9'7'' |
|
Main Level |
4pc Bathroom |
|
|
Measurements not available |
|
Main Level |
Primary Bedroom |
|
|
13'4'' x 9'11'' |
|
Main Level |
Kitchen |
|
|
14'11'' x 9'11'' |
|
Main Level |
Dining Room |
|
|
10'3'' x 8'10'' |
|
Main Level |
Living Room |
|
|
19'0'' x 10'11'' |
https://www.realtor.ca/real-estate/28759823/444-queen-victoria-drive-hamilton
