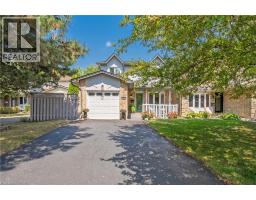2407 Hemlock Court Burlington, Ontario L7M 1X7
$999,900
Tucked away on a peaceful, family-friendly court in the heart of Burlington’s desirable Headon Forest community, this beautifully upgraded 4-bedroom, 2-bath home combines comfort, style, and convenience. While set in a quiet enclave, you’re just moments from every amenity, top-rated schools, parks, public transit, and quick highway access to both the 407 and QEW. Step inside to a bright and inviting foyer that sets the tone for the home. The main level flows effortlessly, beginning with a fully renovated eat-in kitchen—modern, functional, and designed for gatherings—seamlessly connected to a spacious dining area. Beyond, a warm and welcoming living room with a walkout invites you to enjoy the private backyard retreat. Upstairs, you’ll find four generously sized bedrooms, each offering plenty of natural light and versatility, along with a well-appointed bathroom that serves the level with ease. The lower level is perfect for family living and entertaining, featuring a cozy recreation space with an electric fireplace (convertible to gas or wood) and ample room for movie nights or game days. A large laundry and utility area, along with abundant storage, complete this level. Practicality meets convenience with an attached single-car garage and a private driveway accommodating up to four additional vehicles—ideal for families with multiple drivers or those who love to host. With thoughtful upgrades throughout, abundant space for family and friends, and a location that blends serenity with accessibility, this home truly offers the best of Burlington living. (id:47351)
Open House
This property has open houses!
2:00 pm
Ends at:4:00 pm
2:00 pm
Ends at:4:00 pm
Property Details
| MLS® Number | 40761542 |
| Property Type | Single Family |
| Amenities Near By | Place Of Worship, Shopping |
| Community Features | School Bus |
| Equipment Type | Water Heater |
| Features | Paved Driveway, Private Yard |
| Parking Space Total | 5 |
| Rental Equipment Type | Water Heater |
| Structure | Shed, Porch |
Building
| Bathroom Total | 2 |
| Bedrooms Above Ground | 4 |
| Bedrooms Total | 4 |
| Appliances | Dishwasher, Dryer, Freezer, Refrigerator, Stove, Water Meter, Washer, Microwave Built-in, Window Coverings |
| Architectural Style | 2 Level |
| Basement Development | Partially Finished |
| Basement Type | Full (partially Finished) |
| Constructed Date | 1978 |
| Construction Style Attachment | Link |
| Cooling Type | Central Air Conditioning |
| Exterior Finish | Aluminum Siding, Brick, Stucco |
| Fireplace Fuel | Electric |
| Fireplace Present | Yes |
| Fireplace Total | 1 |
| Fireplace Type | Other - See Remarks |
| Half Bath Total | 1 |
| Heating Type | Forced Air |
| Stories Total | 2 |
| Size Interior | 2,011 Ft2 |
| Type | House |
| Utility Water | Municipal Water |
Parking
| Attached Garage |
Land
| Access Type | Road Access, Highway Access, Highway Nearby |
| Acreage | No |
| Land Amenities | Place Of Worship, Shopping |
| Sewer | Municipal Sewage System |
| Size Depth | 104 Ft |
| Size Frontage | 43 Ft |
| Size Total Text | Under 1/2 Acre |
| Zoning Description | Rm1 |
Rooms
| Level | Type | Length | Width | Dimensions |
|---|---|---|---|---|
| Second Level | 4pc Bathroom | 9'7'' x 5'0'' | ||
| Second Level | Bedroom | 9'7'' x 8'5'' | ||
| Second Level | Bedroom | 11'5'' x 9'5'' | ||
| Second Level | Bedroom | 12'3'' x 9'7'' | ||
| Second Level | Primary Bedroom | 13'0'' x 12'2'' | ||
| Basement | Utility Room | 7'6'' x 6'10'' | ||
| Basement | Laundry Room | 13'1'' x 8'7'' | ||
| Basement | Recreation Room | 21'2'' x 11'5'' | ||
| Main Level | 2pc Bathroom | 6'5'' x 3'1'' | ||
| Main Level | Living Room/dining Room | 22'1'' x 11'7'' | ||
| Main Level | Eat In Kitchen | 15'10'' x 7'8'' | ||
| Main Level | Foyer | 9'0'' x 5'9'' |
https://www.realtor.ca/real-estate/28759503/2407-hemlock-court-burlington


































































