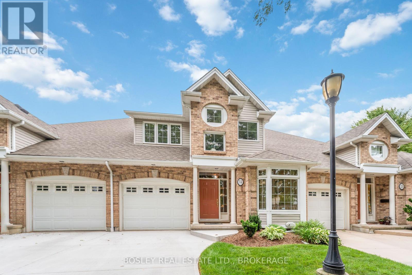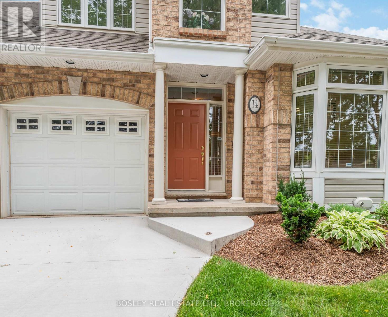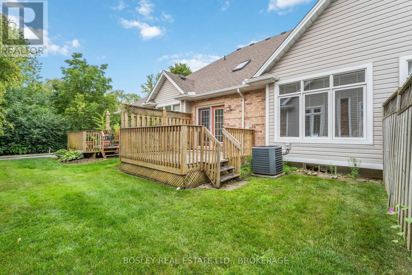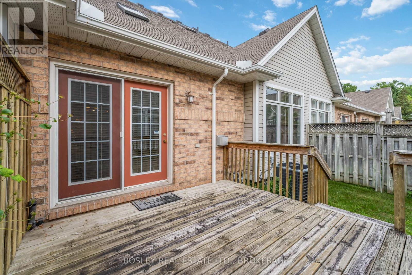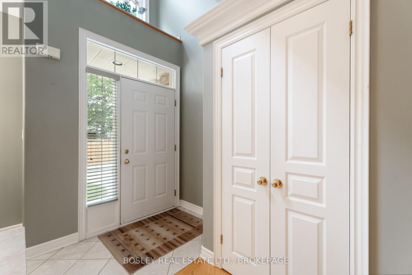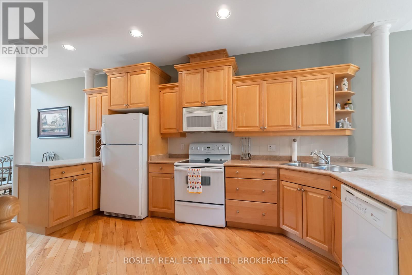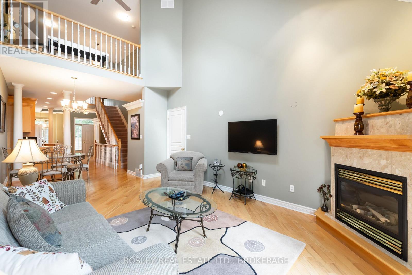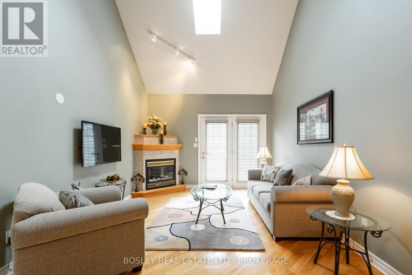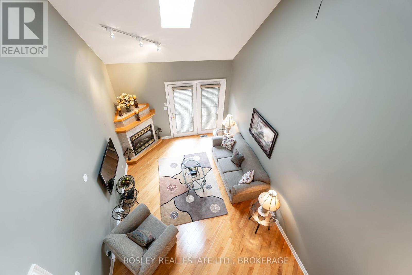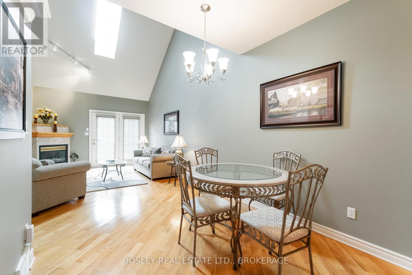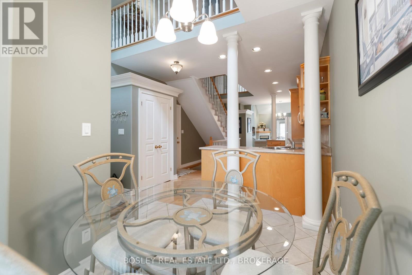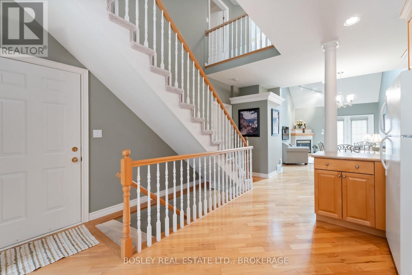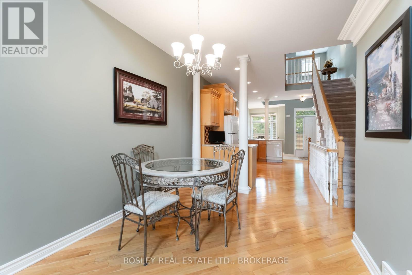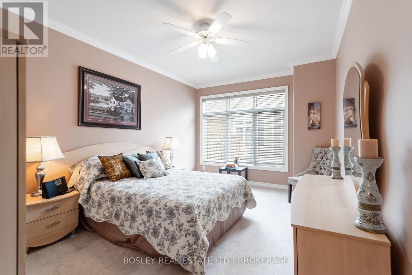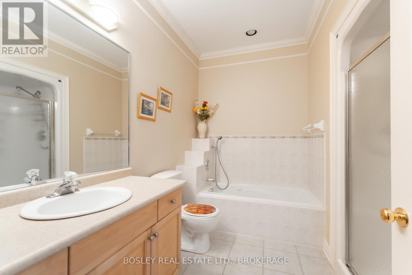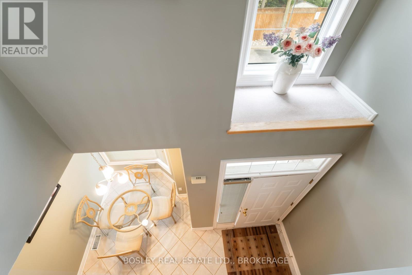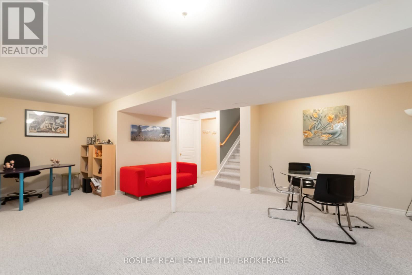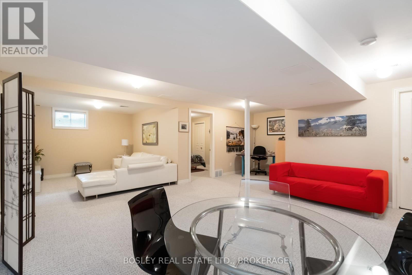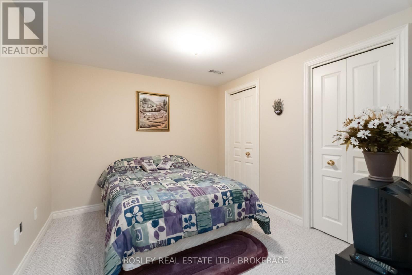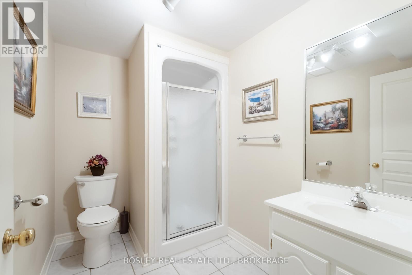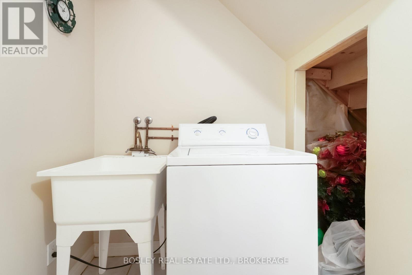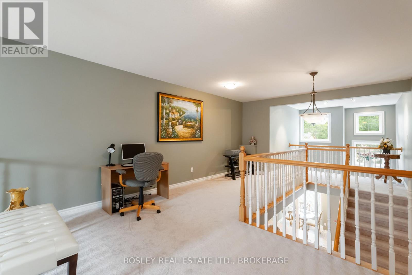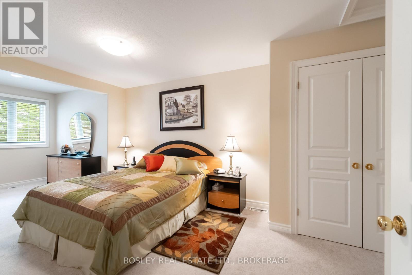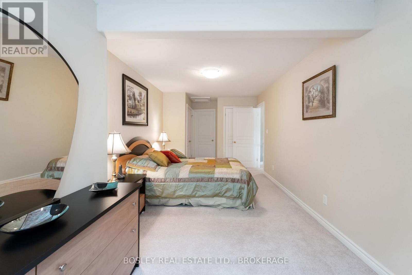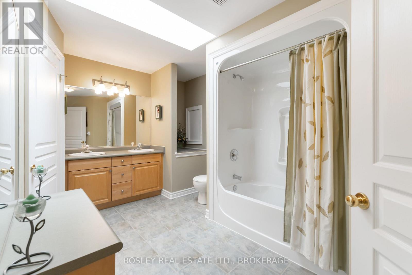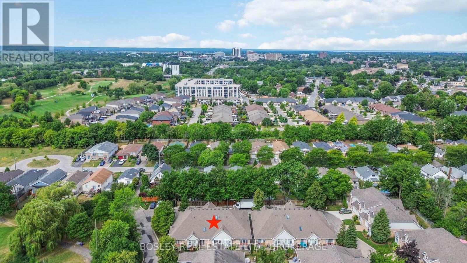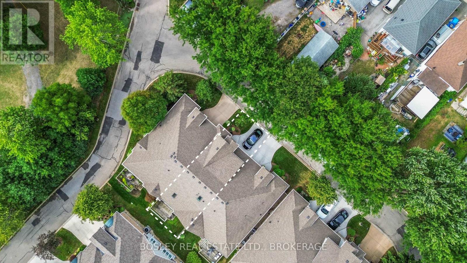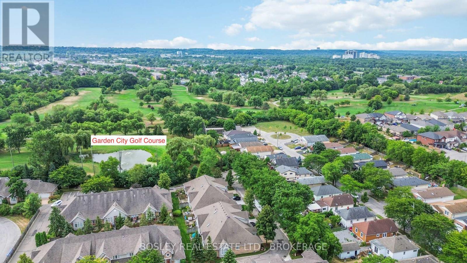14 - 308 Queenston Street St. Catharines, Ontario L2P 2X4
$609,000Maintenance, Insurance, Water, Parking
$683 Monthly
Maintenance, Insurance, Water, Parking
$683 MonthlyWelcome to Golf Ridge Estates, this 2-Bedroom 1600+ sqft Bungaloft with a finished basement is located in a quiet Townhouse community just behind Garden City Golf Course. Built in 2001, this townhome offers a practical layout with plenty of space and storage.The main floor features vaulted ceilings, hardwood floors an open-concept living and dining area, and a kitchen with ample solid wood cabinets and plenty of counter space. For your convenience you have 2 dining areas to choose from. The primary bedroom includes a large walk-in closet and a 4-piece ensuite. A walkout from the living room leads to the back deck. Upstairs, you'll find a spacious loft area overlooking the main floor, use this for a sitting room or office. A large second bedroom and attached 5-piece bathroom is on the second level, great for quests! The fully finished basement adds even more living space with a third bedroom or office (no window), plus another full bathroom, Laundry and storage.This is a quiet, well-kept community, close to shopping, amenities, and everything you need. Easy to show and closing is flexible. (id:47351)
Property Details
| MLS® Number | X12356377 |
| Property Type | Single Family |
| Community Name | 456 - Oakdale |
| Amenities Near By | Golf Nearby, Public Transit |
| Community Features | Pet Restrictions |
| Equipment Type | Water Heater |
| Parking Space Total | 2 |
| Rental Equipment Type | Water Heater |
| Structure | Deck |
Building
| Bathroom Total | 3 |
| Bedrooms Above Ground | 2 |
| Bedrooms Total | 2 |
| Age | 16 To 30 Years |
| Amenities | Visitor Parking, Fireplace(s) |
| Appliances | Garage Door Opener Remote(s), Water Meter, Dishwasher, Dryer, Hood Fan, Microwave, Stove, Washer, Refrigerator |
| Basement Development | Finished |
| Basement Type | N/a (finished) |
| Cooling Type | Central Air Conditioning |
| Exterior Finish | Brick, Vinyl Siding |
| Fireplace Present | Yes |
| Fireplace Total | 1 |
| Foundation Type | Concrete |
| Heating Fuel | Natural Gas |
| Heating Type | Forced Air |
| Stories Total | 2 |
| Size Interior | 1,600 - 1,799 Ft2 |
| Type | Row / Townhouse |
Parking
| Attached Garage | |
| Garage |
Land
| Acreage | No |
| Land Amenities | Golf Nearby, Public Transit |
Rooms
| Level | Type | Length | Width | Dimensions |
|---|---|---|---|---|
| Second Level | Bathroom | 4.9 m | 3.5 m | 4.9 m x 3.5 m |
| Second Level | Office | 5.2 m | 2 m | 5.2 m x 2 m |
| Second Level | Bedroom | 6.1 m | 3 m | 6.1 m x 3 m |
| Basement | Living Room | 7.7 m | 5.2 m | 7.7 m x 5.2 m |
| Basement | Den | 3.2 m | 2.8 m | 3.2 m x 2.8 m |
| Basement | Bathroom | 2.4 m | 2 m | 2.4 m x 2 m |
| Main Level | Dining Room | 3 m | 2.9 m | 3 m x 2.9 m |
| Main Level | Kitchen | 5 m | 3.13 m | 5 m x 3.13 m |
| Main Level | Living Room | 5.4 m | 3.7 m | 5.4 m x 3.7 m |
| Main Level | Primary Bedroom | 4.2 m | 3.3 m | 4.2 m x 3.3 m |
| Main Level | Bathroom | 3.6 m | 2.7 m | 3.6 m x 2.7 m |
