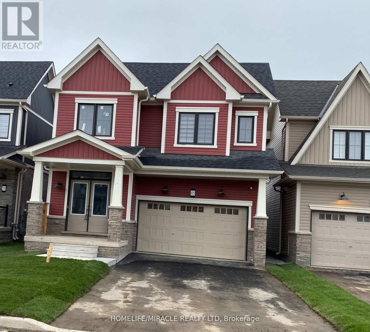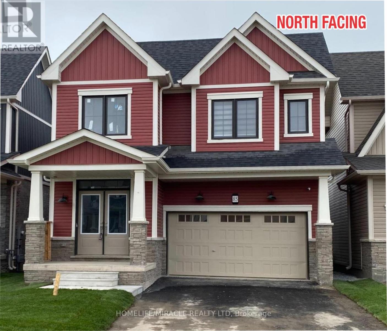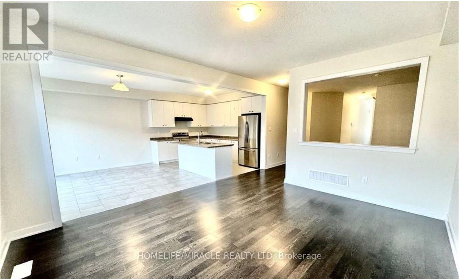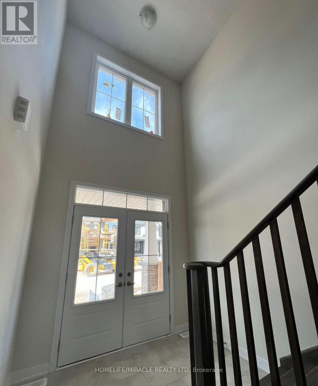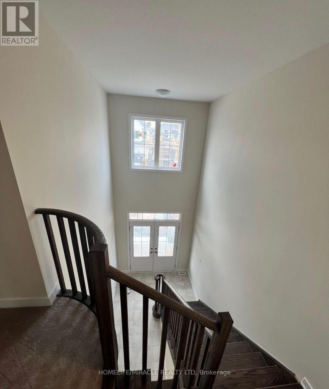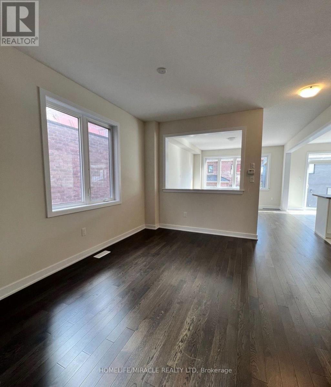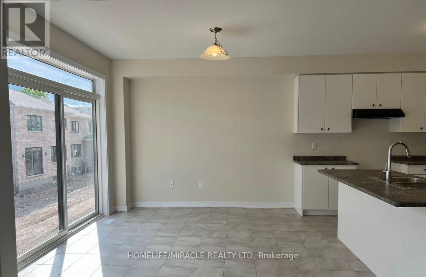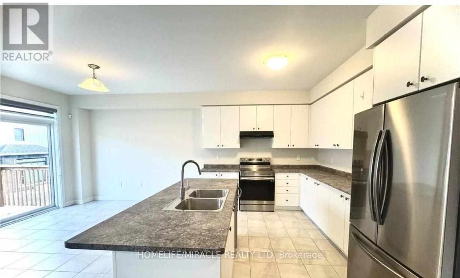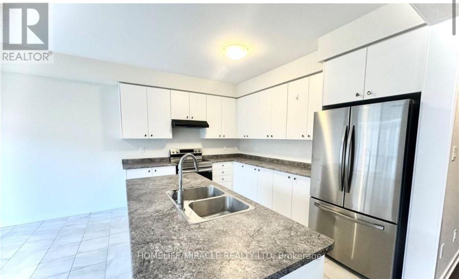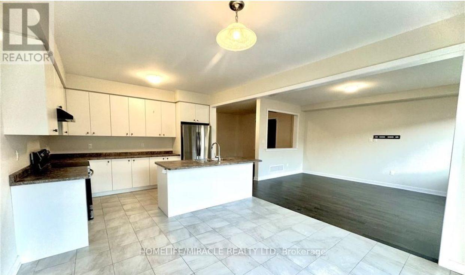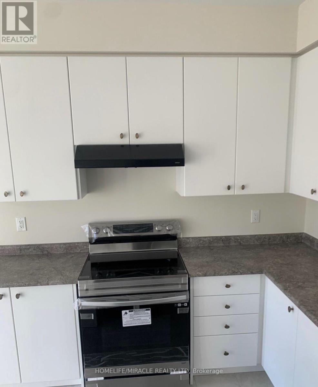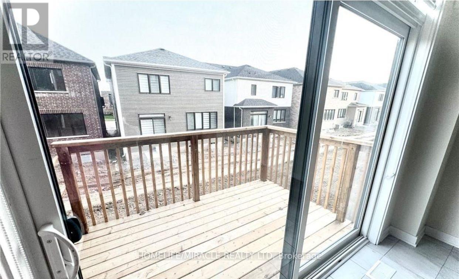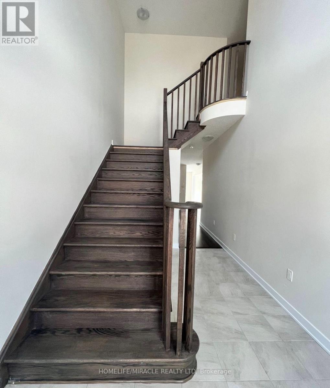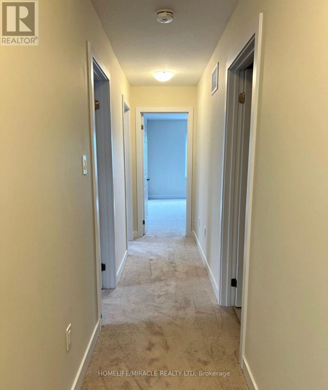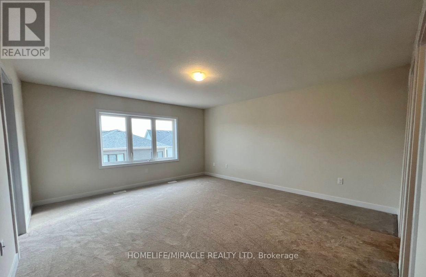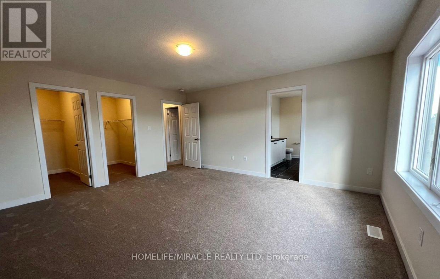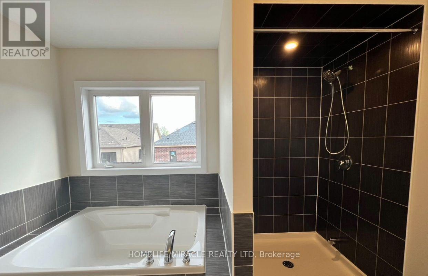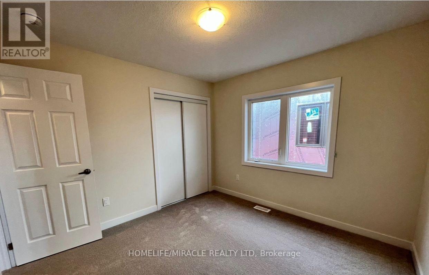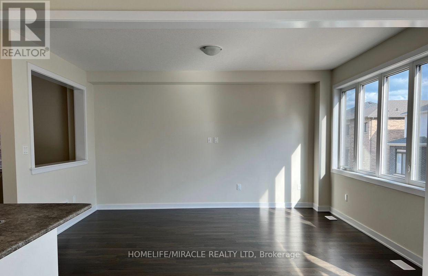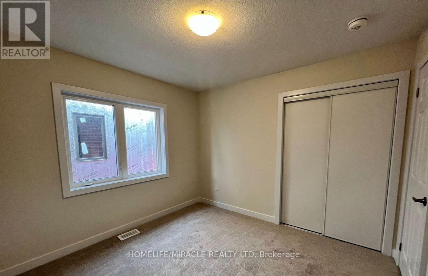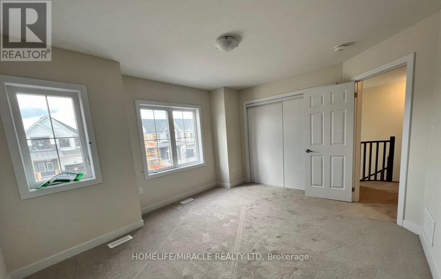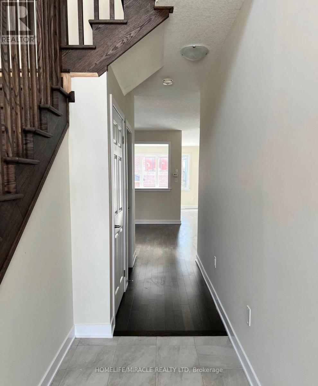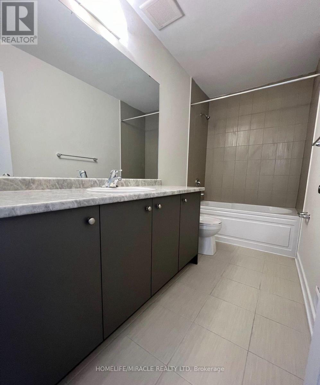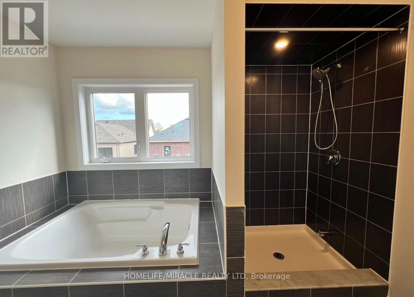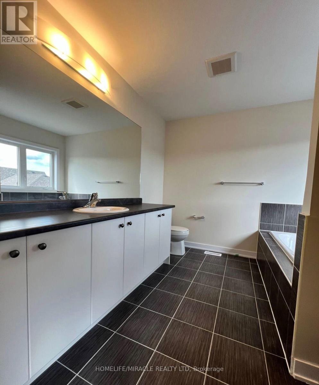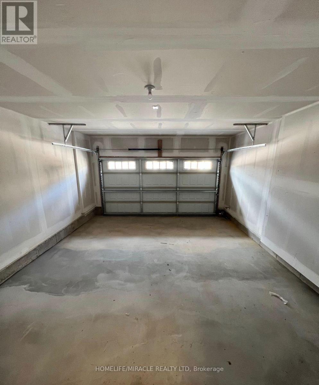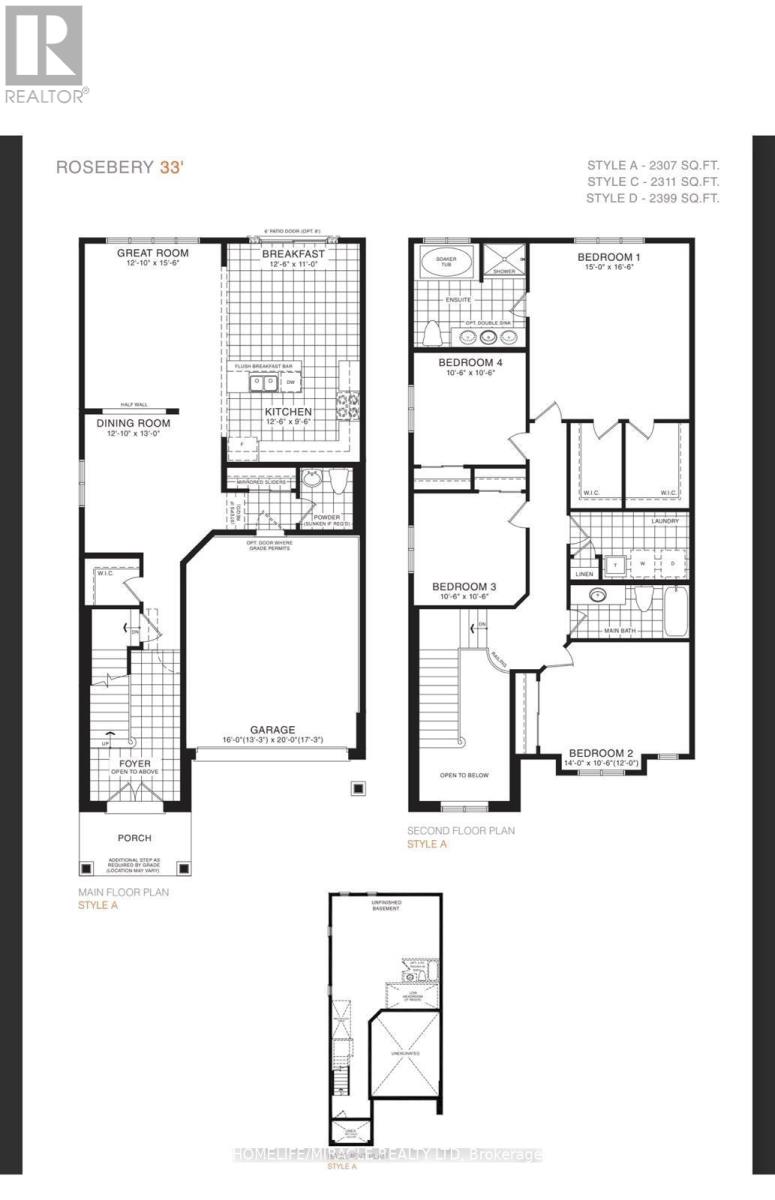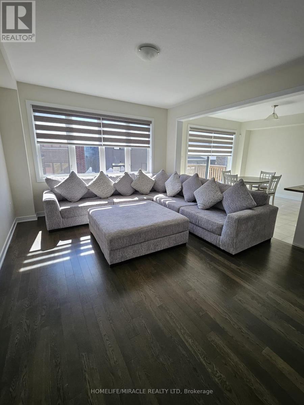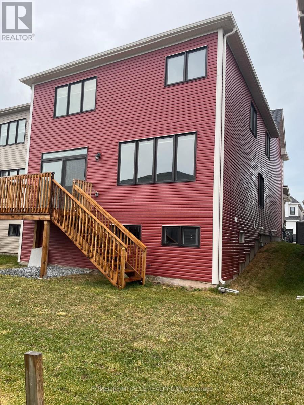4 Bedroom
3 Bathroom
2,000 - 2,500 ft2
Forced Air
$649,900
RUSH!! RUSH!! RUSH!! Bring your best offer for this beautiful Roseberry stunning 2307 Sq ft. detached spacious home residence offers 4 bedrooms and 2.5 bathrooms. Double Door Entry, Main floor is upgraded Hardwood Floor, flooded with the natural light. Upon Entry 17 High Ceiling Foyer. Open concept Kitchen, Living and family room. Modern white kitchen, S.S. Appliances. Breakfast area next to you Island with huge Patio door, Beautiful Oak staircase, Huge Master bedroom featuring two walk-in closet and a spa-like 4-piece ensuite, 2nd Floor Laundry Room. 4 Car Driveway, Lookout Basement with Big Sized Windows, Cold Storage room and 200amp for future Legal BSMT. No Sidewalk on front of the House. All ETF's, Zebra Blinds & All S.S. Appliances (Stove, Fridge, Washer, Dryer, Dish Washer) included. This home is Located minutes from Hwy 406, Close proximity to Niagara College & Brock University, close to the parks, trails, and recreational facilities. Immediate Closing Available. (id:47351)
Property Details
|
MLS® Number
|
X12356031 |
|
Property Type
|
Single Family |
|
Community Name
|
774 - Dain City |
|
Amenities Near By
|
Golf Nearby, Hospital, Park, Place Of Worship, Public Transit |
|
Equipment Type
|
Water Heater |
|
Parking Space Total
|
4 |
|
Rental Equipment Type
|
Water Heater |
|
Structure
|
Deck, Patio(s) |
Building
|
Bathroom Total
|
3 |
|
Bedrooms Above Ground
|
4 |
|
Bedrooms Total
|
4 |
|
Age
|
0 To 5 Years |
|
Amenities
|
Separate Electricity Meters |
|
Appliances
|
Water Heater |
|
Basement Development
|
Unfinished |
|
Basement Type
|
N/a (unfinished) |
|
Construction Style Attachment
|
Detached |
|
Exterior Finish
|
Stone, Vinyl Siding |
|
Flooring Type
|
Ceramic, Carpeted |
|
Foundation Type
|
Poured Concrete |
|
Half Bath Total
|
1 |
|
Heating Fuel
|
Natural Gas |
|
Heating Type
|
Forced Air |
|
Stories Total
|
2 |
|
Size Interior
|
2,000 - 2,500 Ft2 |
|
Type
|
House |
|
Utility Water
|
Municipal Water |
Parking
Land
|
Acreage
|
No |
|
Land Amenities
|
Golf Nearby, Hospital, Park, Place Of Worship, Public Transit |
|
Sewer
|
Sanitary Sewer |
|
Size Depth
|
92 Ft ,1 In |
|
Size Frontage
|
33 Ft ,2 In |
|
Size Irregular
|
33.2 X 92.1 Ft |
|
Size Total Text
|
33.2 X 92.1 Ft|under 1/2 Acre |
Rooms
| Level |
Type |
Length |
Width |
Dimensions |
|
Second Level |
Primary Bedroom |
16.57 m |
14.99 m |
16.57 m x 14.99 m |
|
Second Level |
Bathroom |
|
|
Measurements not available |
|
Second Level |
Bedroom 2 |
13.98 m |
10.6 m |
13.98 m x 10.6 m |
|
Second Level |
Bedroom 3 |
10.6 m |
10.6 m |
10.6 m x 10.6 m |
|
Second Level |
Laundry Room |
|
|
Measurements not available |
|
Basement |
Utility Room |
|
|
Measurements not available |
|
Main Level |
Dining Room |
12.99 m |
12.07 m |
12.99 m x 12.07 m |
|
Main Level |
Great Room |
15.39 m |
12.07 m |
15.39 m x 12.07 m |
|
Main Level |
Eating Area |
10.99 m |
9.84 m |
10.99 m x 9.84 m |
|
Main Level |
Kitchen |
12.37 m |
9.58 m |
12.37 m x 9.58 m |
|
Main Level |
Foyer |
|
|
Measurements not available |
https://www.realtor.ca/real-estate/28758824/85-stern-drive-welland-dain-city-774-dain-city
