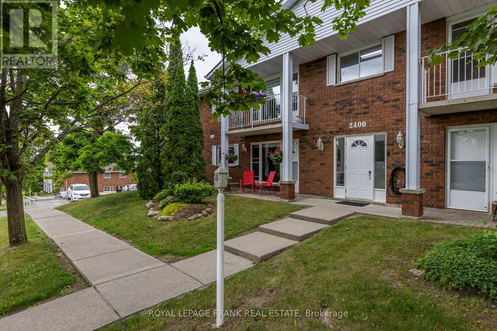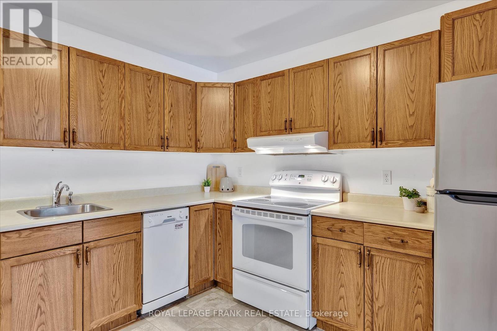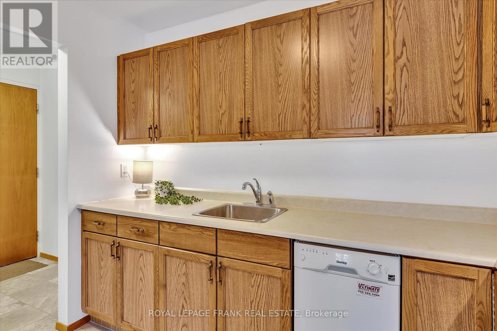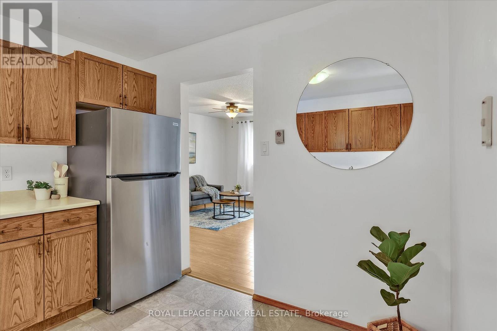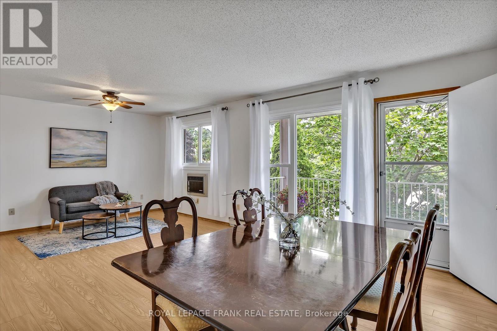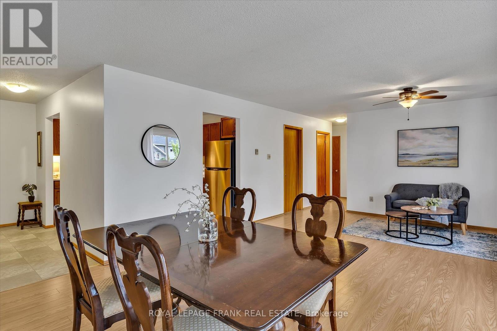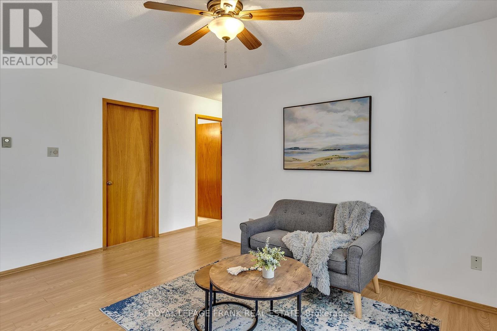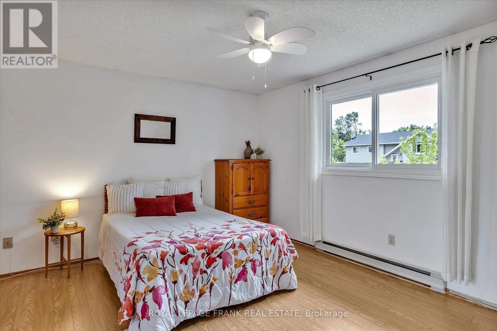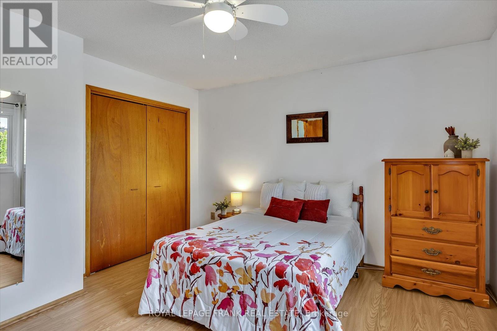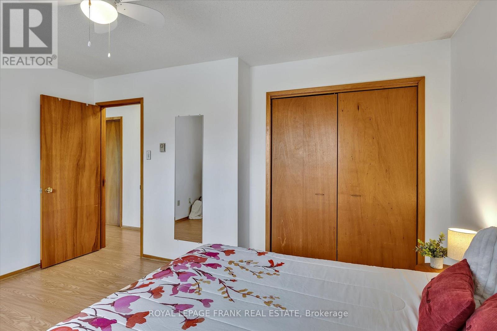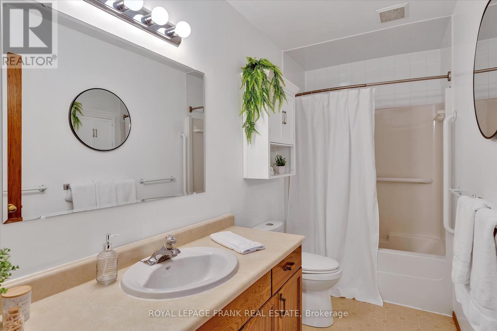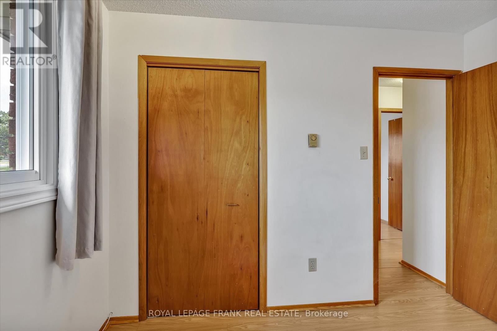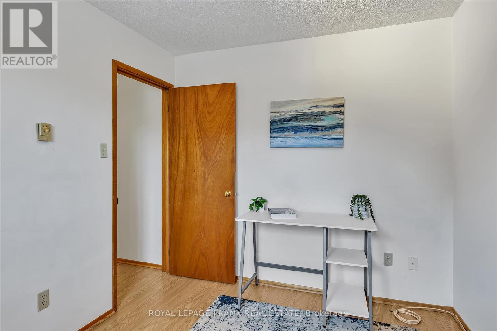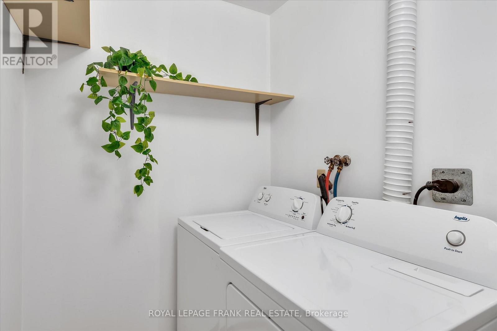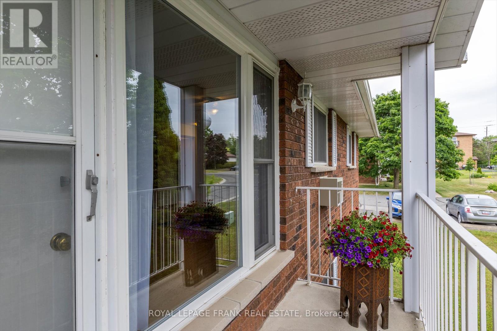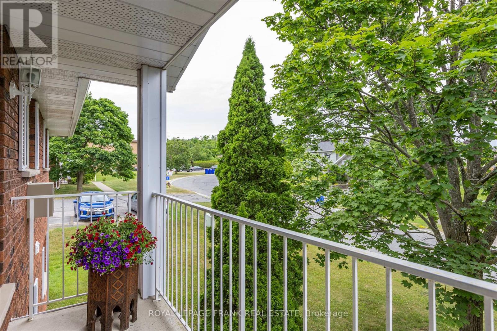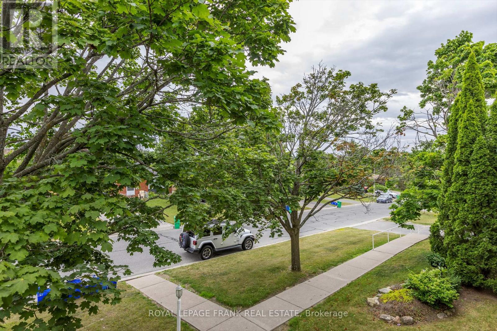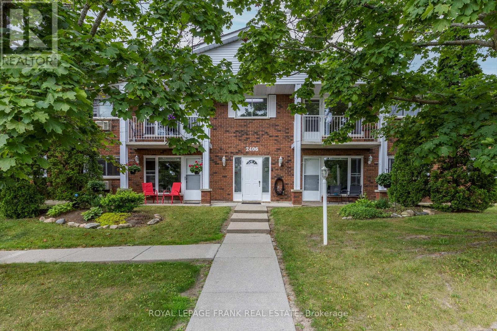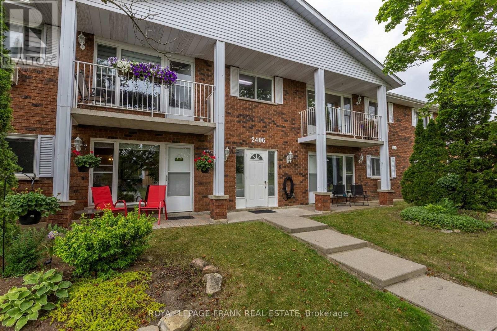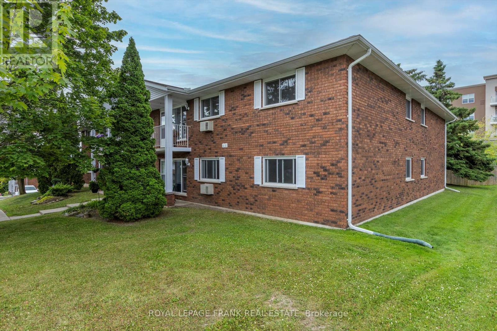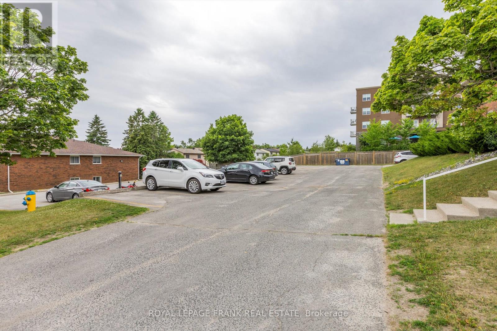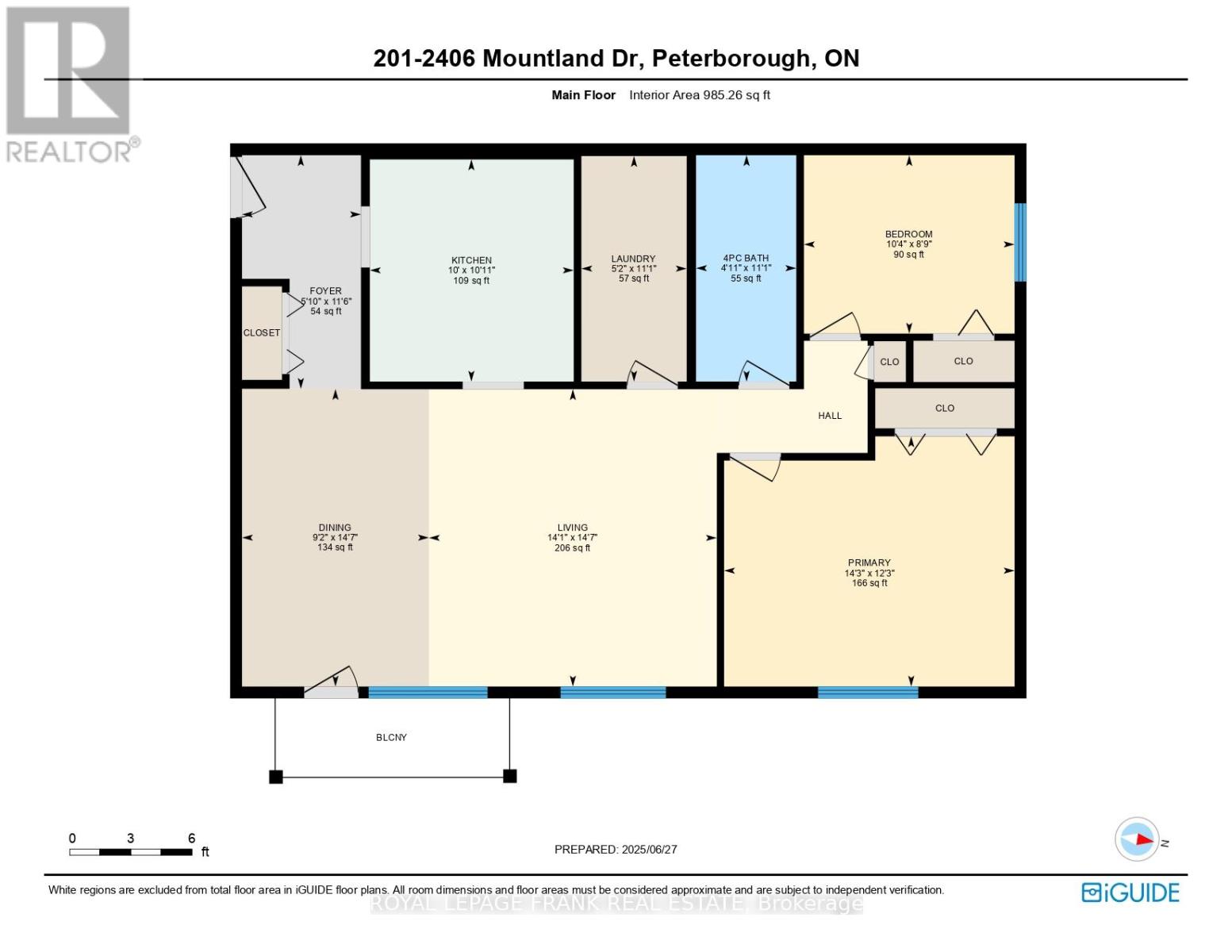201 - 2406 Mountland Drive Peterborough West, Ontario K9K 2E1
$399,900Maintenance, Parking
$401.69 Monthly
Maintenance, Parking
$401.69 MonthlyWelcome to your new home, where an active lifestyle meets peaceful living! Tucked away on a tranquil, tree-lined street in Peterborough's highly coveted West End, this lovely two-bedroom condo is perfect for singles, couples, or serious students who appreciate the quiet lifestyle of an adult building. You will find this home to be spotless, well cared for and all ready for you to move in. Enjoy bright, natural light in the open-concept living and dining rooms, that creates an inviting atmosphere that flows out onto your private balcony. This is a great spot to put your feet up and relax after a day of adventure on the Trans-Canada Trail, which is only 5-minutes away! You will surely appreciate having in-suite laundry, a welcoming community of friendly neighbours and the peace of mind that comes with secured entry. This condo isn't just a place to live, it's a place to make your next home. Don't miss your chance to own this bright and welcoming space - your active life starts here! (id:47351)
Open House
This property has open houses!
11:00 am
Ends at:12:30 pm
Property Details
| MLS® Number | X12355759 |
| Property Type | Single Family |
| Community Name | 2 Central |
| Community Features | Pet Restrictions |
| Equipment Type | Water Heater - Electric, Water Heater |
| Features | Balcony, Carpet Free, In Suite Laundry |
| Parking Space Total | 1 |
| Rental Equipment Type | Water Heater - Electric, Water Heater |
Building
| Bathroom Total | 1 |
| Bedrooms Above Ground | 2 |
| Bedrooms Total | 2 |
| Age | 31 To 50 Years |
| Amenities | Visitor Parking |
| Appliances | Dishwasher, Dryer, Microwave, Stove, Washer, Refrigerator |
| Cooling Type | Wall Unit |
| Exterior Finish | Brick |
| Heating Fuel | Electric |
| Heating Type | Baseboard Heaters |
| Stories Total | 2 |
| Size Interior | 900 - 999 Ft2 |
| Type | Apartment |
Parking
| No Garage |
Land
| Acreage | No |
Rooms
| Level | Type | Length | Width | Dimensions |
|---|---|---|---|---|
| Main Level | Dining Room | 4.45 m | 2.79 m | 4.45 m x 2.79 m |
| Main Level | Living Room | 4.45 m | 4.31 m | 4.45 m x 4.31 m |
| Main Level | Kitchen | 3.32 m | 3.05 m | 3.32 m x 3.05 m |
| Main Level | Primary Bedroom | 3.74 m | 4.34 m | 3.74 m x 4.34 m |
| Main Level | Bedroom | 2.67 m | 3.15 m | 2.67 m x 3.15 m |
| Main Level | Bathroom | 3.39 m | 1.5 m | 3.39 m x 1.5 m |
| Main Level | Laundry Room | 3.37 m | 1.58 m | 3.37 m x 1.58 m |
| Main Level | Foyer | 3.49 m | 1.78 m | 3.49 m x 1.78 m |
