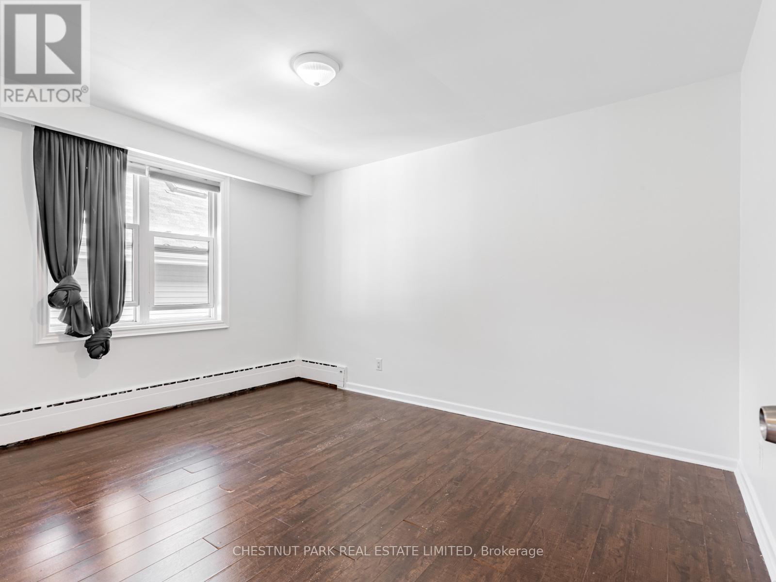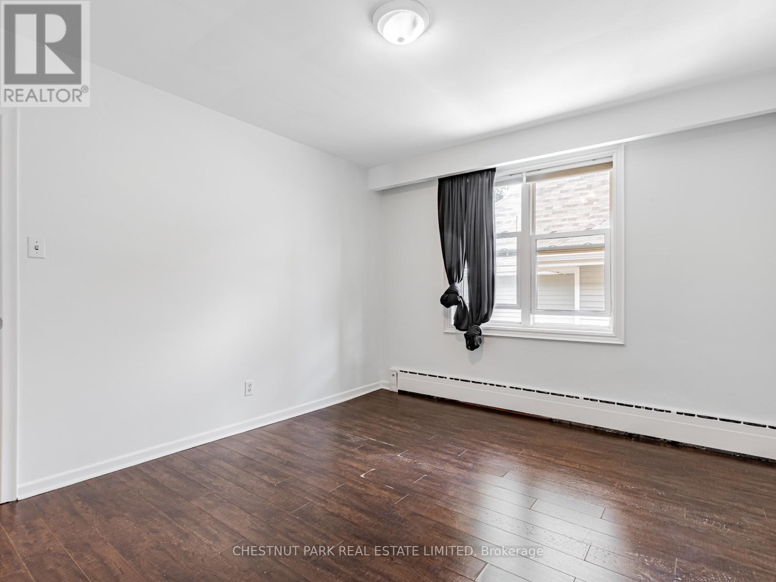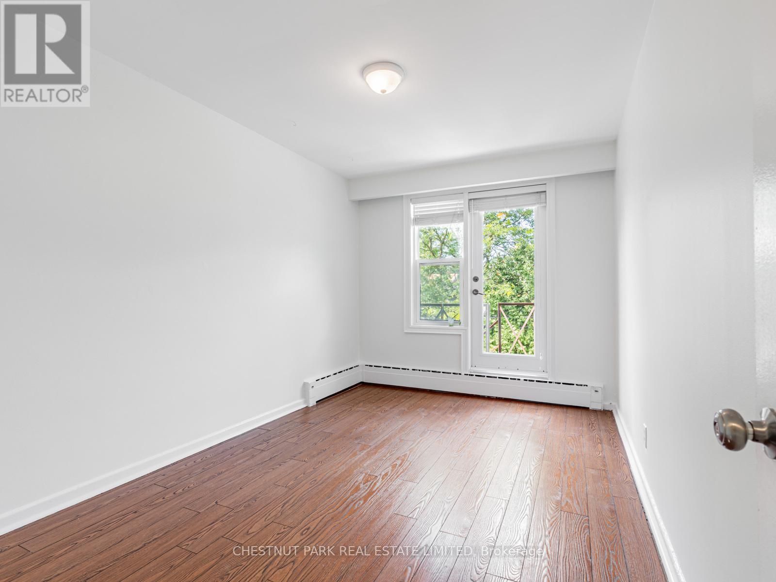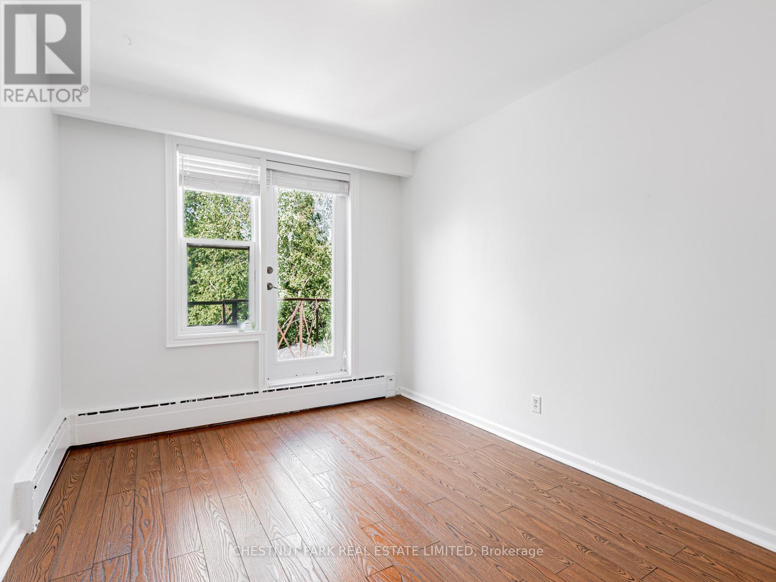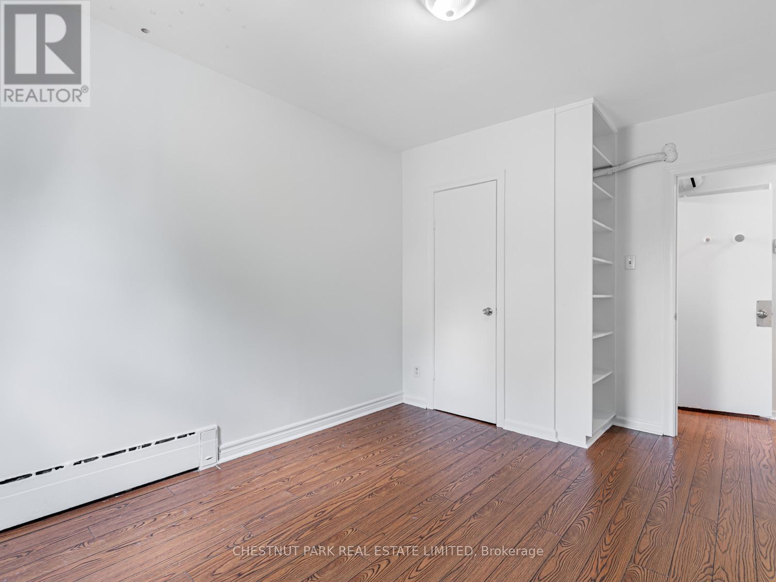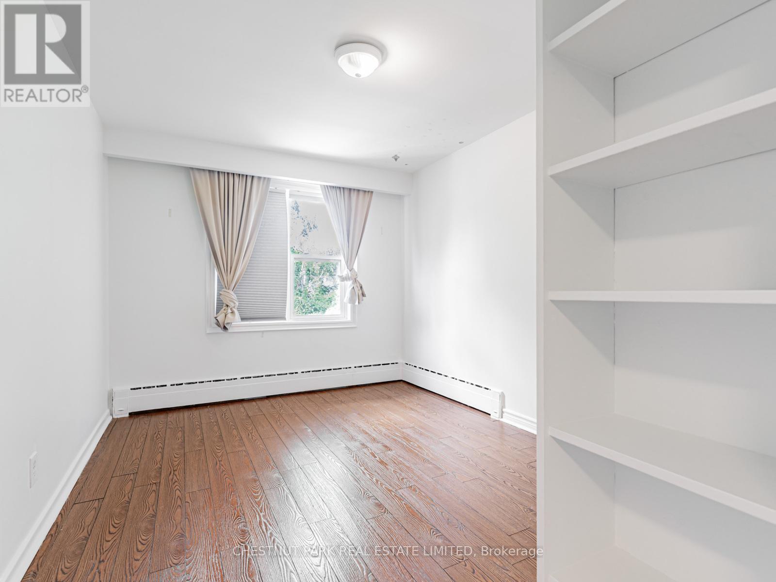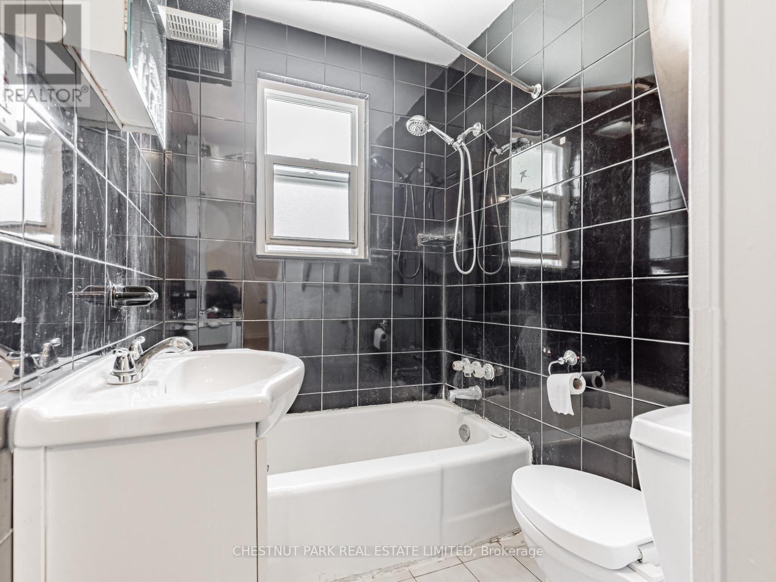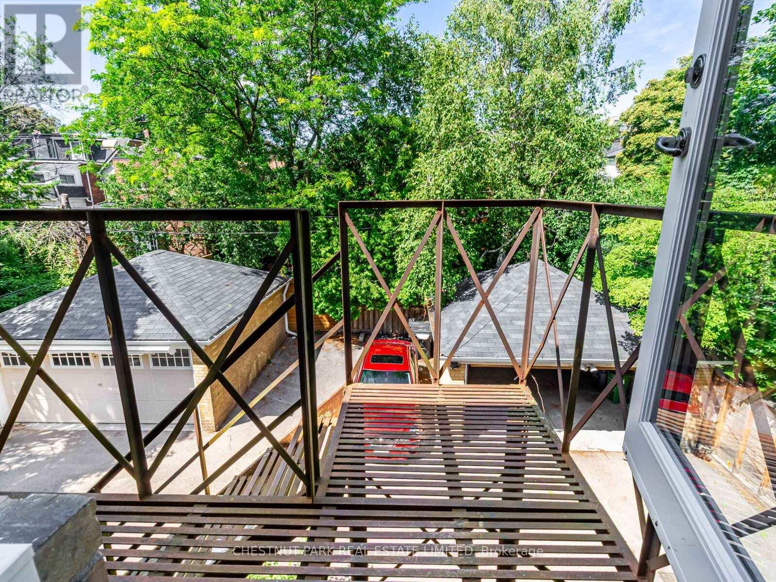3 Bedroom
1 Bathroom
1,100 - 1,500 ft2
Wall Unit
Forced Air
$3,500 Monthly
Unusually spacious (approx. 1300 sq. ft) and bright apartment on the upper floor in a triplex located on a coveted street in the heart of Deer Park. Freshly painted! Steps to Yonge and St Clair, transit, and shopping. Fabulous neighbours - ideal for families. Deer Park Public School catchment area. Wonderful landlord. Shared laundry. Includes one designated parking space at rear with street parking available via permits through the City* (*subject to availability). Heat and water included, the tenant is responsible for hydro (id:47351)
Property Details
|
MLS® Number
|
C12355721 |
|
Property Type
|
Multi-family |
|
Neigbourhood
|
Toronto—St. Paul's |
|
Community Name
|
Yonge-St. Clair |
|
Parking Space Total
|
1 |
Building
|
Bathroom Total
|
1 |
|
Bedrooms Above Ground
|
3 |
|
Bedrooms Total
|
3 |
|
Cooling Type
|
Wall Unit |
|
Exterior Finish
|
Brick |
|
Flooring Type
|
Laminate |
|
Foundation Type
|
Concrete |
|
Heating Fuel
|
Natural Gas |
|
Heating Type
|
Forced Air |
|
Stories Total
|
2 |
|
Size Interior
|
1,100 - 1,500 Ft2 |
|
Type
|
Triplex |
|
Utility Water
|
Municipal Water |
Parking
Land
|
Acreage
|
No |
|
Sewer
|
Sanitary Sewer |
Rooms
| Level |
Type |
Length |
Width |
Dimensions |
|
Main Level |
Living Room |
5.83 m |
5.83 m |
5.83 m x 5.83 m |
|
Main Level |
Dining Room |
3.2 m |
2.86 m |
3.2 m x 2.86 m |
|
Main Level |
Kitchen |
3.12 m |
2.86 m |
3.12 m x 2.86 m |
|
Main Level |
Primary Bedroom |
4.01 m |
3.35 m |
4.01 m x 3.35 m |
|
Main Level |
Bedroom 2 |
3.95 m |
2.75 m |
3.95 m x 2.75 m |
|
Main Level |
Bedroom 3 |
3.9 m |
2.95 m |
3.9 m x 2.95 m |
https://www.realtor.ca/real-estate/28757800/3-76-walmsley-boulevard-toronto-yonge-st-clair-yonge-st-clair



















