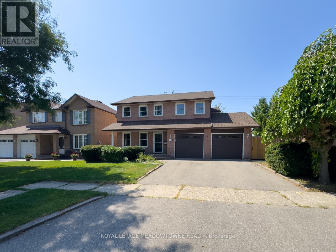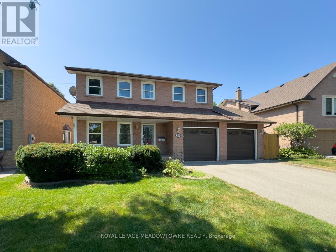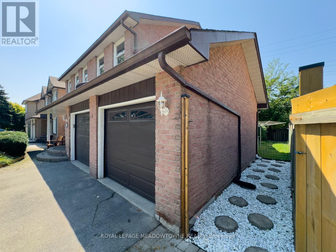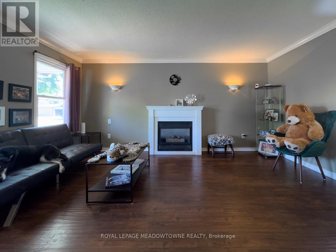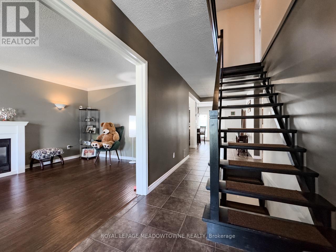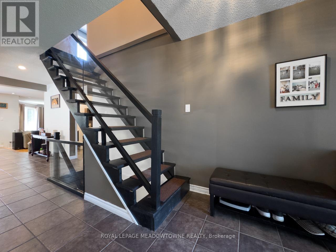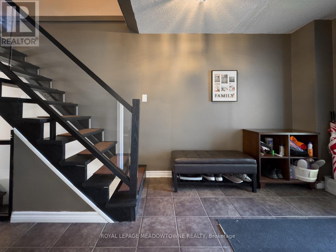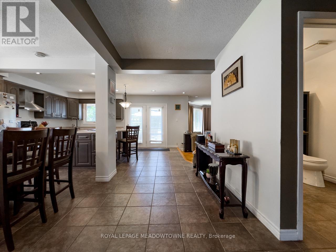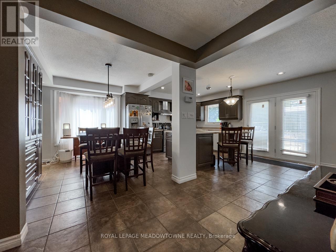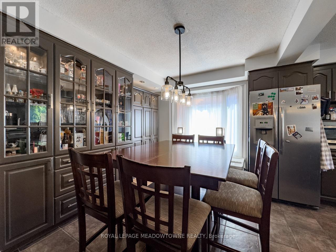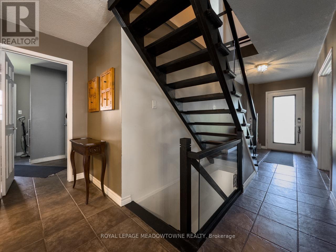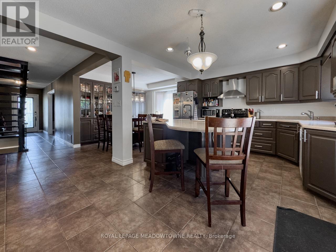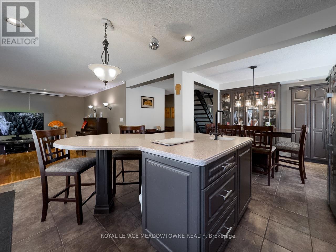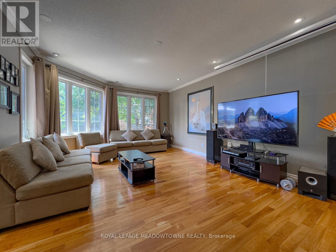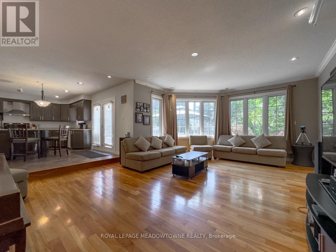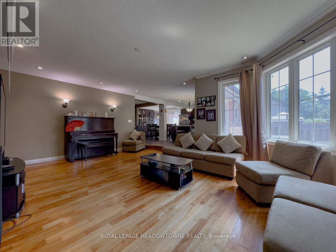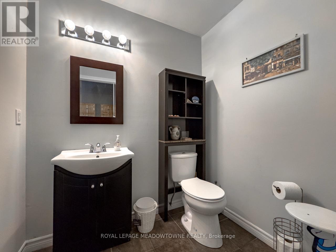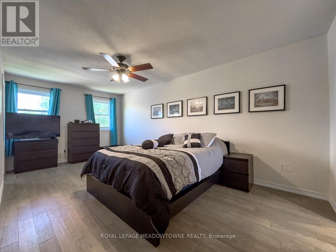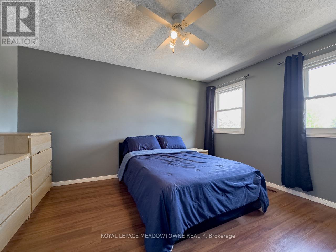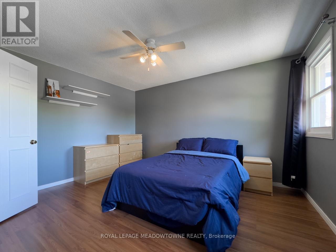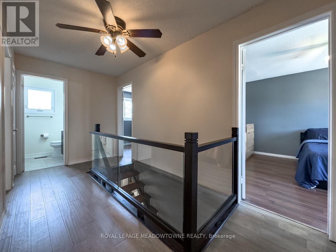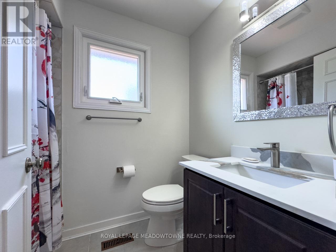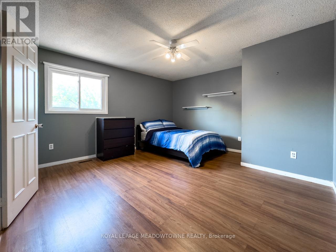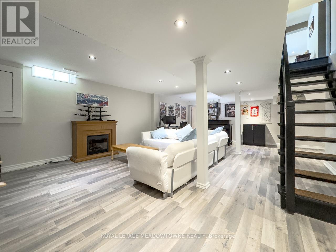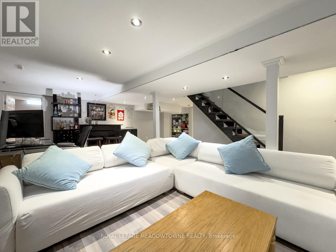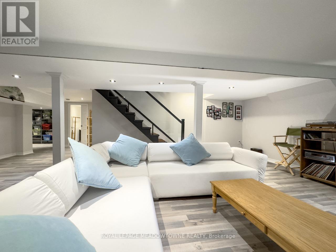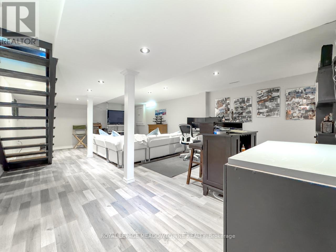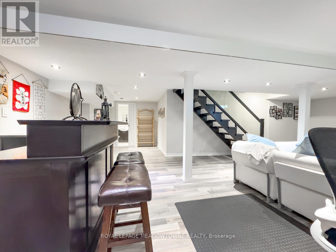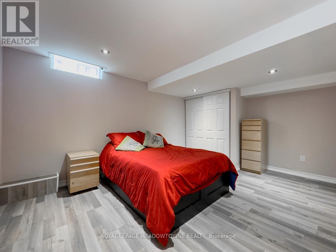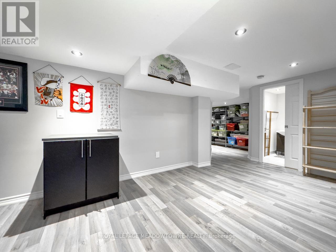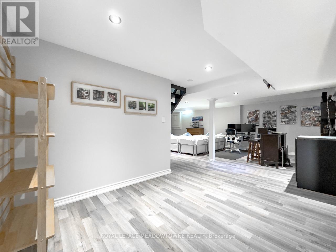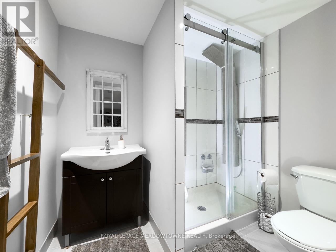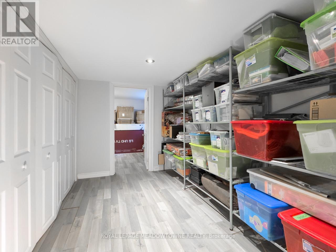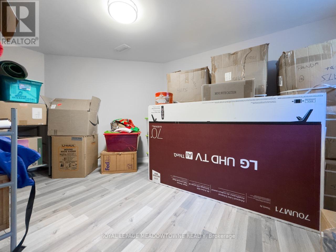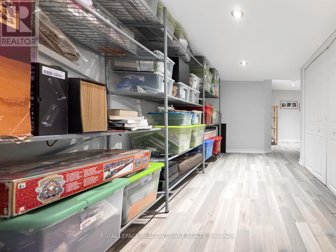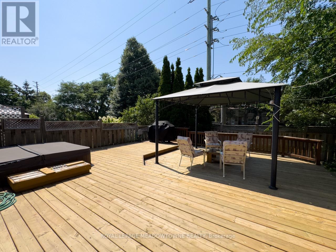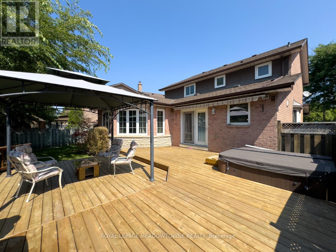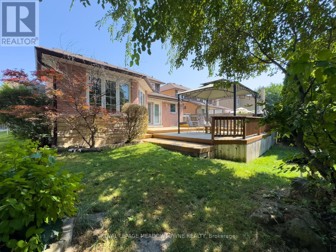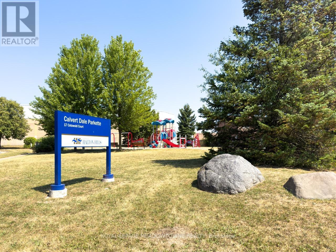5 Bedroom
4 Bathroom
2,000 - 2,500 ft2
Fireplace
Central Air Conditioning
Forced Air
$1,200,000
Step inside this bright + modern detached home offering 3+2 bedrooms and a beautifully expanded living room perfectly designed for family living. The finished basement adds versatility with extra bedrooms and living space, while the backyard is designed for relaxation with a private hot tub. Flooded with natural light, this cozy yet spacious home sits in a kid-friendly neighbourhood just steps to schools, shopping, and transit, with Calvert Dale park right across the street. Thoughtfully upgraded and move-in ready, its the perfect place for your family to grow. (id:47351)
Property Details
|
MLS® Number
|
W12355680 |
|
Property Type
|
Single Family |
|
Community Name
|
Georgetown |
|
Amenities Near By
|
Park, Public Transit, Schools |
|
Parking Space Total
|
4 |
Building
|
Bathroom Total
|
4 |
|
Bedrooms Above Ground
|
3 |
|
Bedrooms Below Ground
|
2 |
|
Bedrooms Total
|
5 |
|
Appliances
|
Central Vacuum, Dishwasher, Dryer, Garage Door Opener, Stove, Washer, Window Coverings, Refrigerator |
|
Basement Development
|
Finished |
|
Basement Type
|
N/a (finished) |
|
Construction Style Attachment
|
Detached |
|
Cooling Type
|
Central Air Conditioning |
|
Exterior Finish
|
Brick |
|
Fireplace Present
|
Yes |
|
Flooring Type
|
Hardwood, Laminate |
|
Foundation Type
|
Poured Concrete |
|
Half Bath Total
|
1 |
|
Heating Fuel
|
Natural Gas |
|
Heating Type
|
Forced Air |
|
Stories Total
|
2 |
|
Size Interior
|
2,000 - 2,500 Ft2 |
|
Type
|
House |
|
Utility Water
|
Municipal Water |
Parking
Land
|
Acreage
|
No |
|
Fence Type
|
Fenced Yard |
|
Land Amenities
|
Park, Public Transit, Schools |
|
Sewer
|
Sanitary Sewer |
|
Size Depth
|
98 Ft ,4 In |
|
Size Frontage
|
49 Ft ,2 In |
|
Size Irregular
|
49.2 X 98.4 Ft |
|
Size Total Text
|
49.2 X 98.4 Ft |
Rooms
| Level |
Type |
Length |
Width |
Dimensions |
|
Second Level |
Bedroom 2 |
4.33 m |
4.06 m |
4.33 m x 4.06 m |
|
Second Level |
Bedroom 3 |
4.01 m |
3.31 m |
4.01 m x 3.31 m |
|
Second Level |
Bathroom |
2.27 m |
1.52 m |
2.27 m x 1.52 m |
|
Second Level |
Foyer |
4.44 m |
2.12 m |
4.44 m x 2.12 m |
|
Second Level |
Primary Bedroom |
5.75 m |
3.14 m |
5.75 m x 3.14 m |
|
Second Level |
Bathroom |
2.31 m |
2.29 m |
2.31 m x 2.29 m |
|
Basement |
Recreational, Games Room |
5.96 m |
5.21 m |
5.96 m x 5.21 m |
|
Basement |
Bedroom 4 |
4.6 m |
3.25 m |
4.6 m x 3.25 m |
|
Basement |
Bedroom 5 |
4.09 m |
2.71 m |
4.09 m x 2.71 m |
|
Basement |
Bathroom |
2.21 m |
1.72 m |
2.21 m x 1.72 m |
|
Main Level |
Living Room |
4.98 m |
3.28 m |
4.98 m x 3.28 m |
|
Main Level |
Foyer |
5.93 m |
1.91 m |
5.93 m x 1.91 m |
|
Main Level |
Dining Room |
3.46 m |
2.01 m |
3.46 m x 2.01 m |
|
Main Level |
Kitchen |
4.18 m |
2.01 m |
4.18 m x 2.01 m |
|
Main Level |
Family Room |
6.46 m |
4.79 m |
6.46 m x 4.79 m |
|
Main Level |
Laundry Room |
2.84 m |
2.29 m |
2.84 m x 2.29 m |
https://www.realtor.ca/real-estate/28757864/18-cotswold-court-halton-hills-georgetown-georgetown
