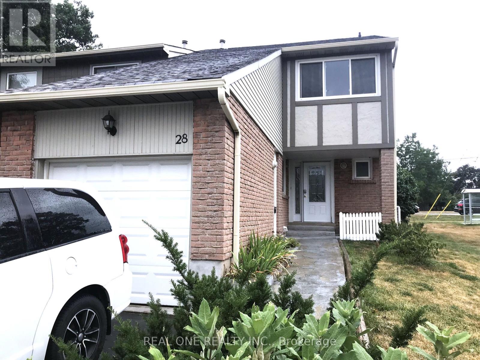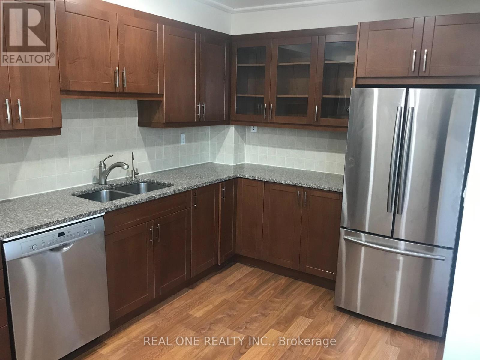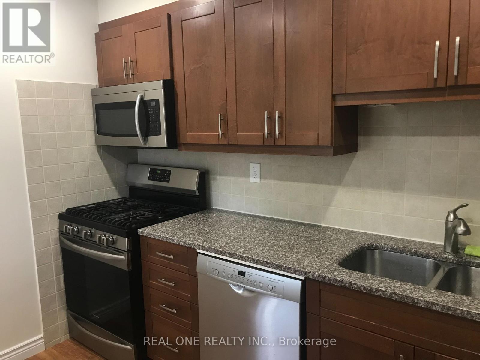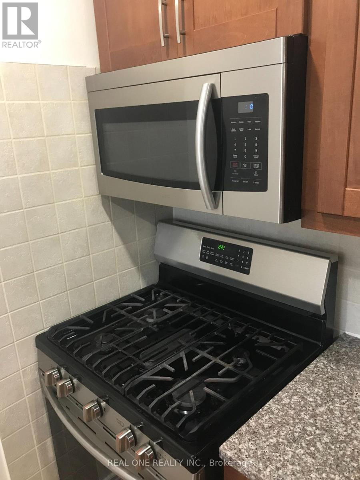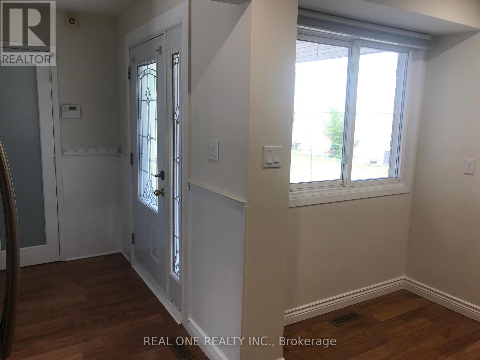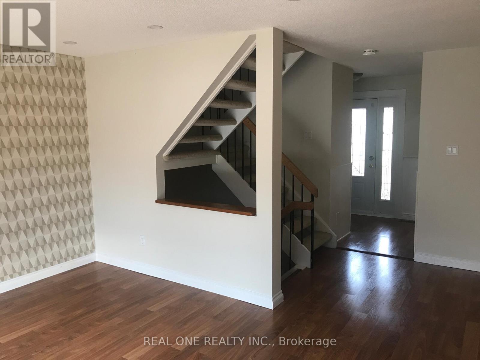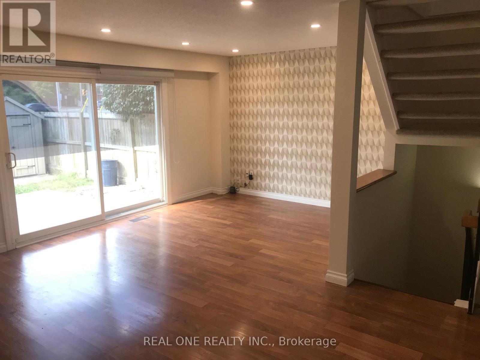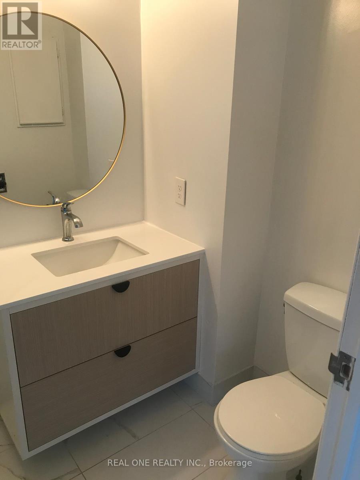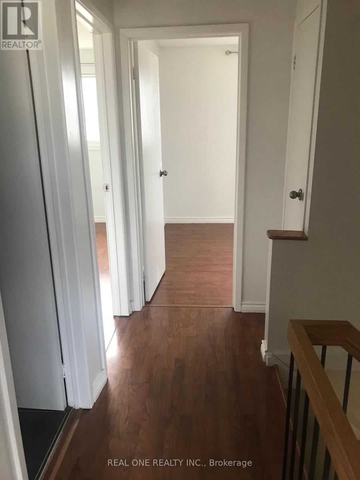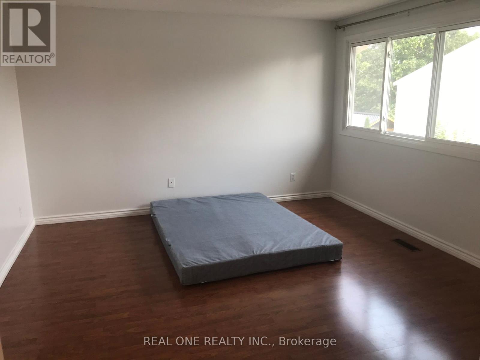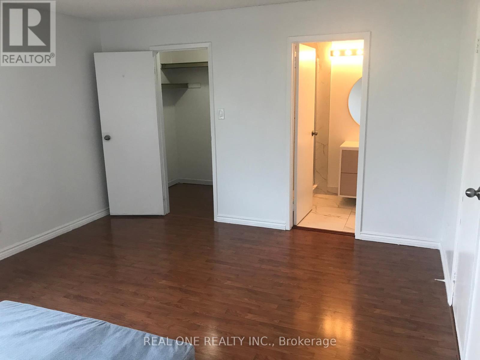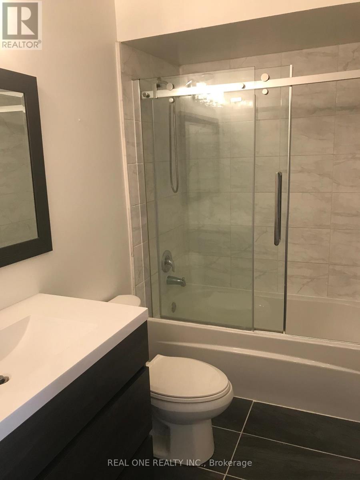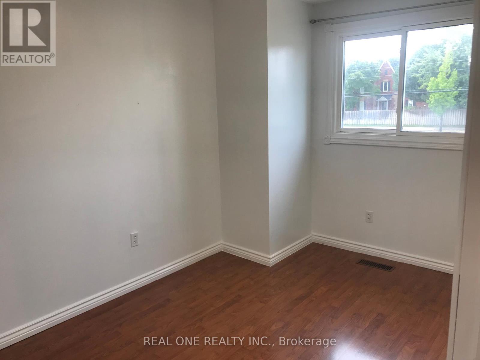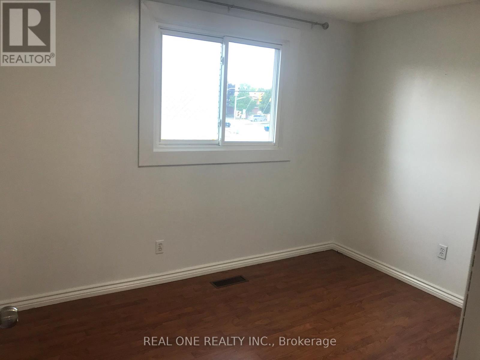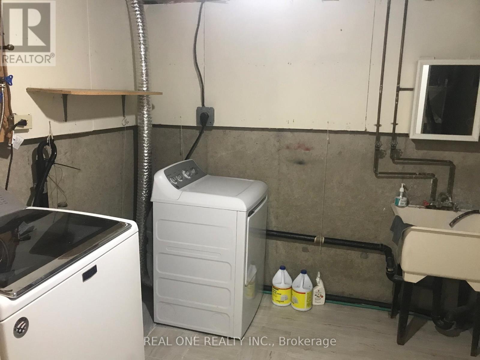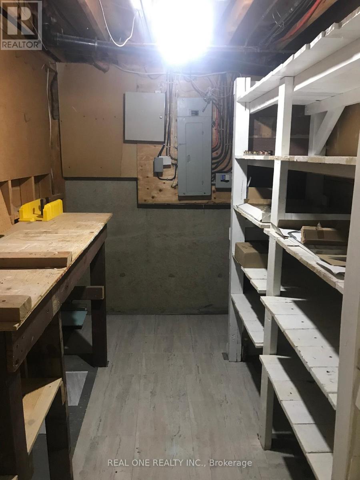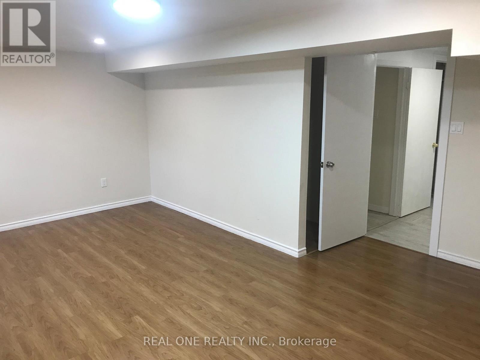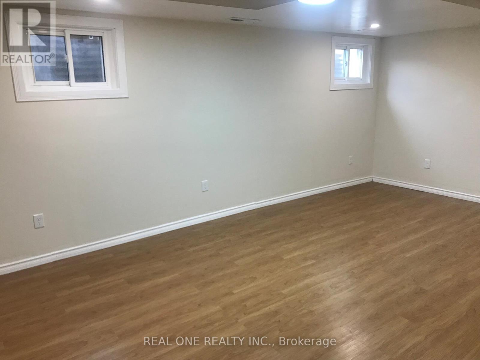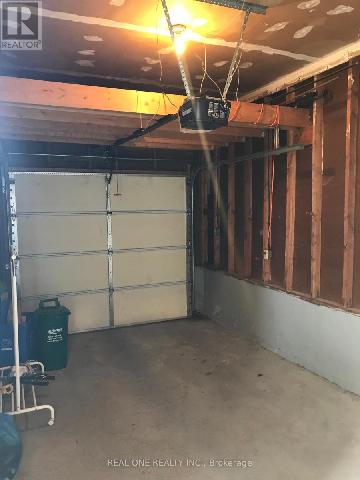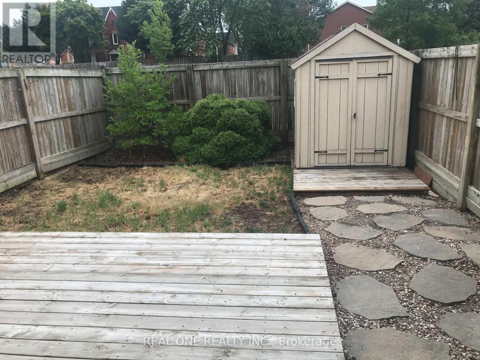3 Bedroom
3 Bathroom
1,200 - 1,399 ft2
Fireplace
Central Air Conditioning
Forced Air
$3,500 Monthly
Welcome to 1580 Lancaster Dr Unit 28, a beautifully updated semi detached home in the heart of Oakville's highly desirable Iroquois Ridge South community. Walking distance to the famous Iroquois Ridge High School and the Upper Oakville Shopping Centre , minutes away from Oakville Trafalgar Memorial Hospital and the Oakville GO Station, ensuring easy access to public transportation and essential services. This inviting home, filled with warmth and natural light, offers three generously sized bedrooms and finished basement with large recreation room and laundry area , along with two full bathrooms and a convenient half bath. This home is situated in a safe, family-friendly neighbourhood, where a strong sense of community is complemented, making it an ideal location for families. (id:47351)
Property Details
|
MLS® Number
|
W12355694 |
|
Property Type
|
Single Family |
|
Community Name
|
1005 - FA Falgarwood |
|
Amenities Near By
|
Public Transit |
|
Community Features
|
Pet Restrictions, Community Centre |
|
Parking Space Total
|
2 |
Building
|
Bathroom Total
|
3 |
|
Bedrooms Above Ground
|
3 |
|
Bedrooms Total
|
3 |
|
Amenities
|
Fireplace(s) |
|
Appliances
|
Garage Door Opener Remote(s), Oven - Built-in |
|
Basement Development
|
Finished |
|
Basement Type
|
N/a (finished) |
|
Cooling Type
|
Central Air Conditioning |
|
Exterior Finish
|
Aluminum Siding |
|
Fireplace Present
|
Yes |
|
Flooring Type
|
Laminate |
|
Half Bath Total
|
1 |
|
Heating Fuel
|
Natural Gas |
|
Heating Type
|
Forced Air |
|
Stories Total
|
2 |
|
Size Interior
|
1,200 - 1,399 Ft2 |
Parking
Land
|
Acreage
|
No |
|
Fence Type
|
Fenced Yard |
|
Land Amenities
|
Public Transit |
Rooms
| Level |
Type |
Length |
Width |
Dimensions |
|
Second Level |
Bathroom |
1.52 m |
1.5 m |
1.52 m x 1.5 m |
|
Second Level |
Bathroom |
2.58 m |
1.52 m |
2.58 m x 1.52 m |
|
Second Level |
Primary Bedroom |
4.58 m |
4.04 m |
4.58 m x 4.04 m |
|
Second Level |
Bedroom 2 |
3.89 m |
2.52 m |
3.89 m x 2.52 m |
|
Second Level |
Bedroom 3 |
3.52 m |
2.8 m |
3.52 m x 2.8 m |
|
Basement |
Recreational, Games Room |
6.04 m |
3.35 m |
6.04 m x 3.35 m |
|
Basement |
Laundry Room |
3.35 m |
2.85 m |
3.35 m x 2.85 m |
|
Ground Level |
Family Room |
6.04 m |
3.35 m |
6.04 m x 3.35 m |
|
Ground Level |
Dining Room |
3.55 m |
2.55 m |
3.55 m x 2.55 m |
|
Ground Level |
Living Room |
3.55 m |
2.55 m |
3.55 m x 2.55 m |
|
Ground Level |
Kitchen |
3.98 m |
2.97 m |
3.98 m x 2.97 m |
https://www.realtor.ca/real-estate/28757872/28-1580-lancaster-drive-oakville-fa-falgarwood-1005-fa-falgarwood
