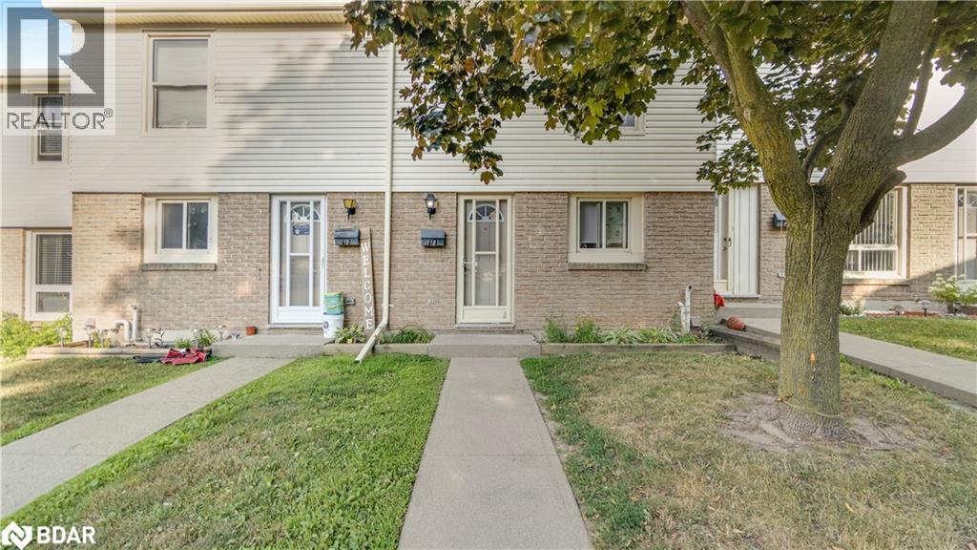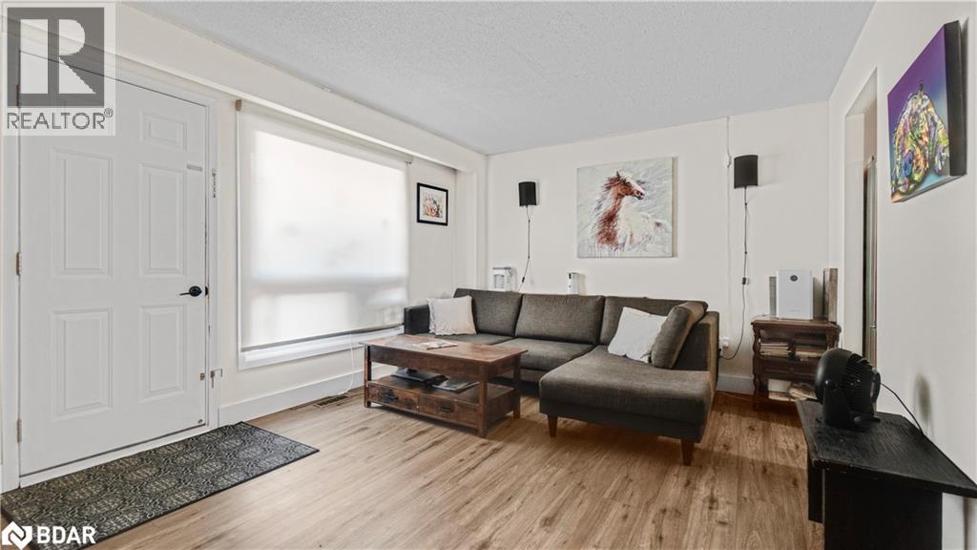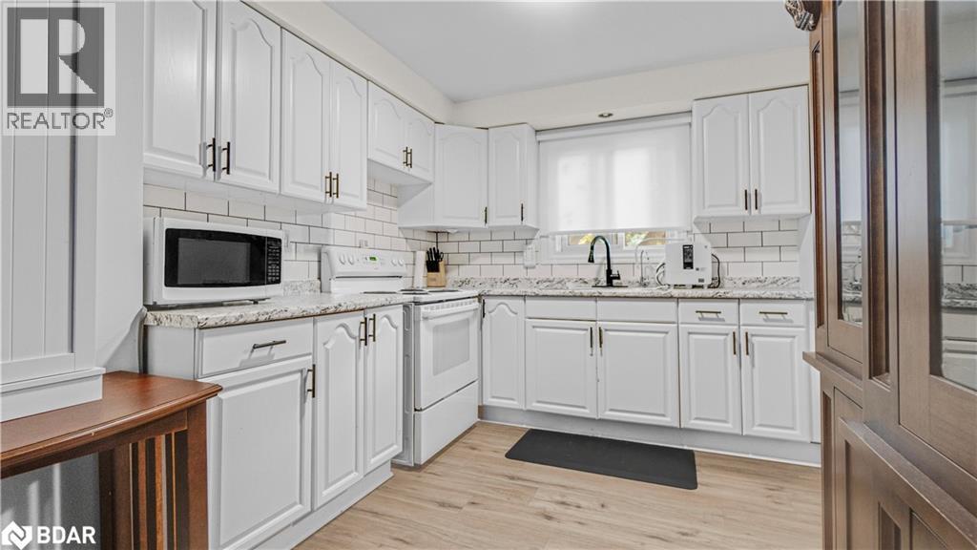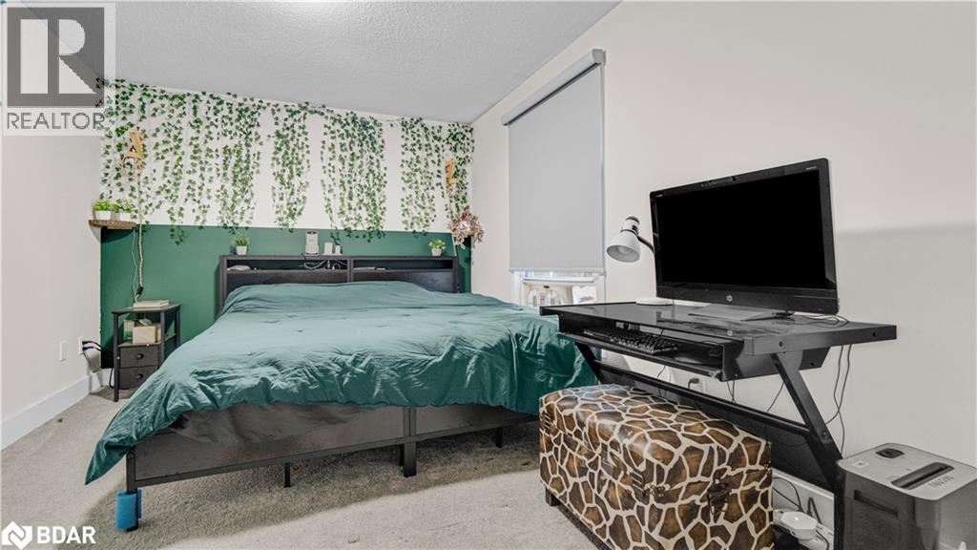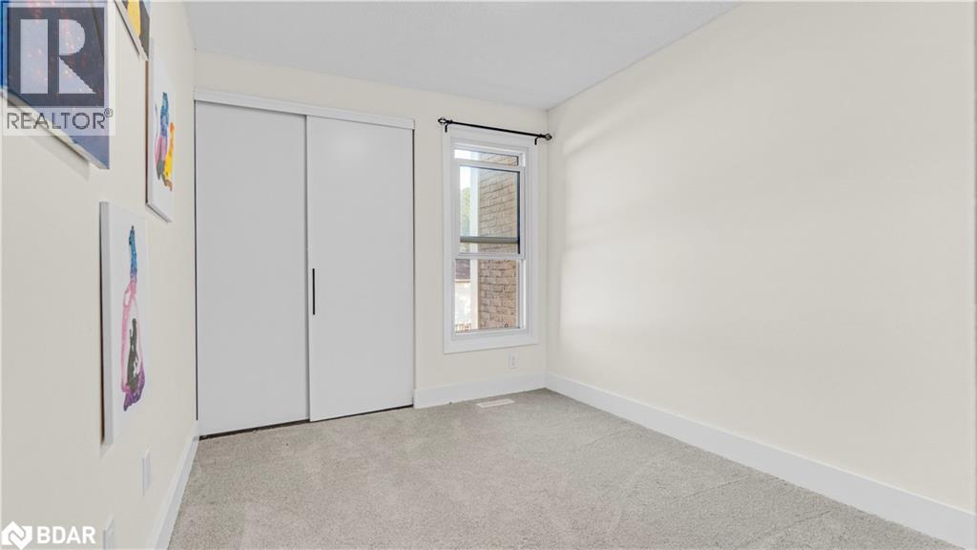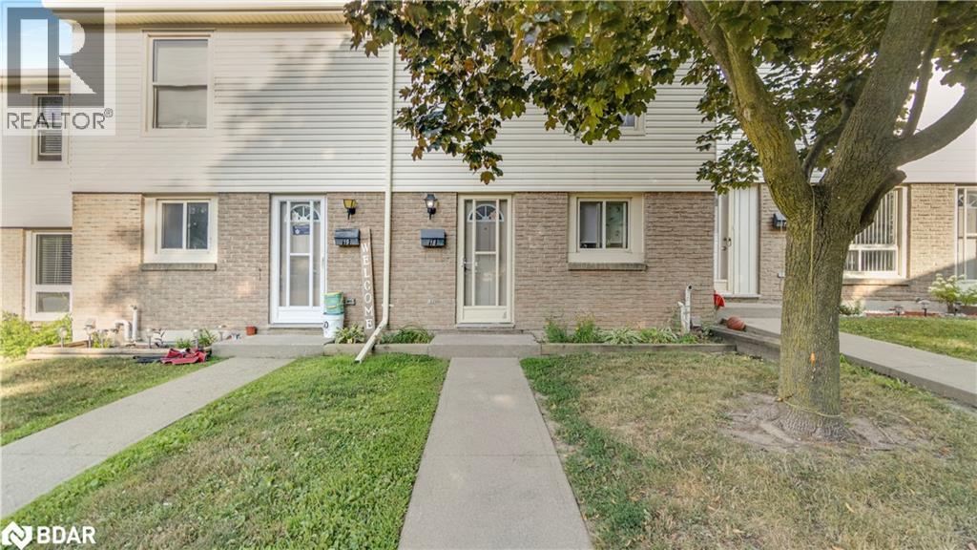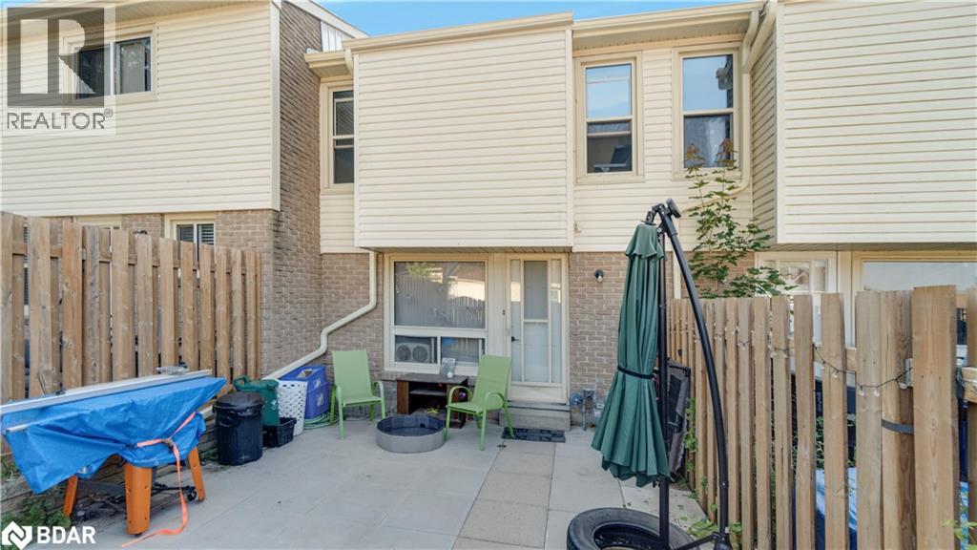165 Green Valley Drive Unit# 18 Kitchener, Ontario N2P 1K3
$425,000Maintenance, Common Area Maintenance, Landscaping, Water, Parking
$500 Monthly
Maintenance, Common Area Maintenance, Landscaping, Water, Parking
$500 MonthlyWelcome to Unit 18 at 165 Green Valley Drive a beautifully updated town home offering excellent value in a safe, family-friendly neighbourhood. Located just minutes from Highway 401, this home is perfect for commuters, first-time buyers, or investors. You will love being close to schools, parks, trails, shopping, Conestoga College, and public transit. This 3-bedroom, 1-bathroom home features new flooring on the main level (2024), a brand-new roof (2024), and new windows being installed making it move-in ready and low maintenance. The bright, carpet-free main floor offers an open-concept living and dining area, while the partially finished basement adds extra space for a recreation room, home office, or kids play area. Step outside to enjoy your private fenced backyard ideal for summer BBQs or relaxing after a long day. With modern updates, a great location, and room to grow, this home is a fantastic opportunity in one of Kitchener's most convenient and family-oriented communities. (id:47351)
Property Details
| MLS® Number | 40762095 |
| Property Type | Single Family |
| Amenities Near By | Hospital, Playground, Public Transit, Schools, Shopping |
| Community Features | Community Centre, School Bus |
| Equipment Type | Water Heater |
| Parking Space Total | 1 |
| Rental Equipment Type | Water Heater |
Building
| Bathroom Total | 1 |
| Bedrooms Above Ground | 3 |
| Bedrooms Total | 3 |
| Appliances | Microwave, Refrigerator, Stove, Washer |
| Architectural Style | 2 Level |
| Basement Development | Partially Finished |
| Basement Type | Full (partially Finished) |
| Construction Style Attachment | Attached |
| Cooling Type | None |
| Exterior Finish | Brick, Vinyl Siding |
| Heating Fuel | Natural Gas |
| Heating Type | Forced Air |
| Stories Total | 2 |
| Size Interior | 973 Ft2 |
| Type | Row / Townhouse |
| Utility Water | Municipal Water |
Parking
| Visitor Parking |
Land
| Access Type | Road Access, Highway Access |
| Acreage | No |
| Land Amenities | Hospital, Playground, Public Transit, Schools, Shopping |
| Sewer | Municipal Sewage System |
| Size Total Text | Under 1/2 Acre |
| Zoning Description | R2b |
Rooms
| Level | Type | Length | Width | Dimensions |
|---|---|---|---|---|
| Second Level | 4pc Bathroom | Measurements not available | ||
| Second Level | Bedroom | 11'9'' x 7'2'' | ||
| Second Level | Primary Bedroom | 13'3'' x 9'7'' | ||
| Basement | Utility Room | 15'1'' x 9'10'' | ||
| Basement | Recreation Room | 15'0'' x 11'0'' | ||
| Main Level | Bedroom | 11'9'' x 8'8'' | ||
| Main Level | Living Room | 15'4'' x 11'5'' | ||
| Main Level | Kitchen | 8'9'' x 8'8'' | ||
| Main Level | Dining Room | 8'9'' x 6'5'' |
https://www.realtor.ca/real-estate/28757913/165-green-valley-drive-unit-18-kitchener
