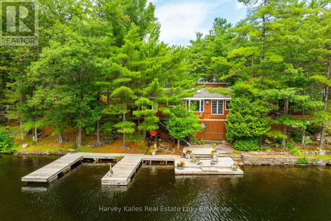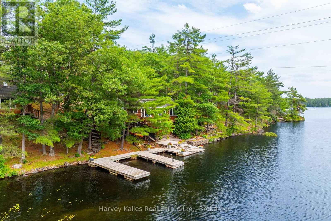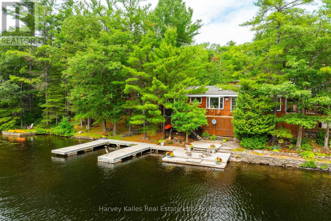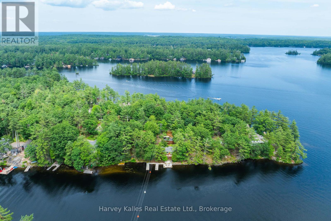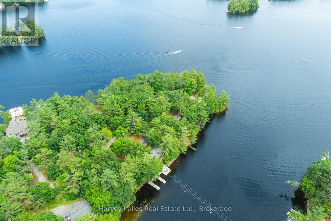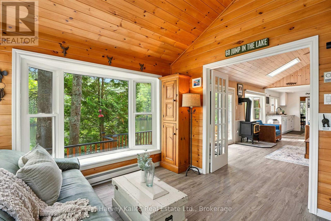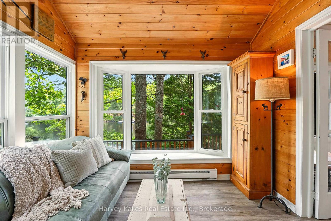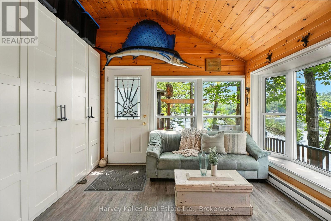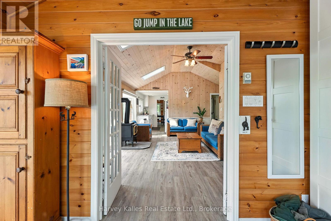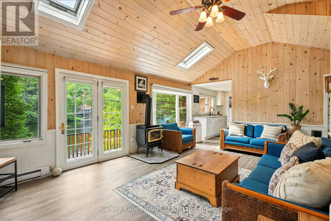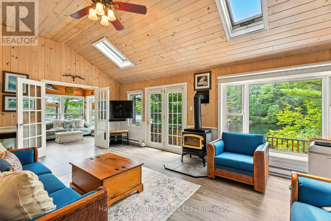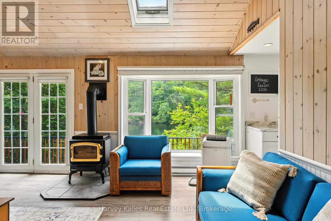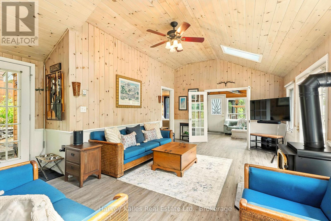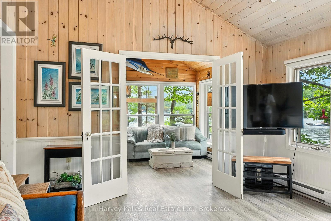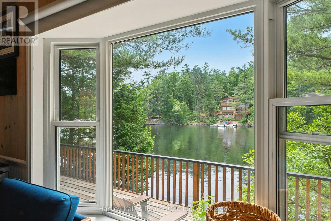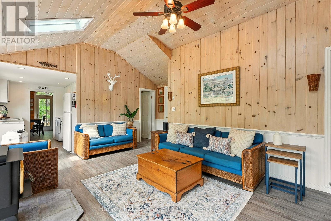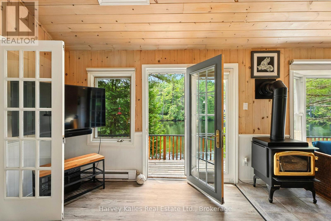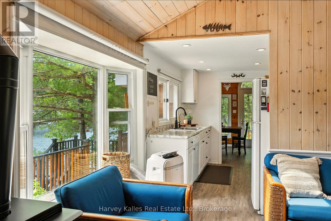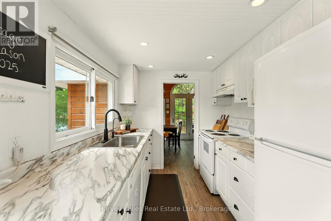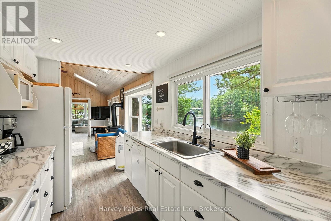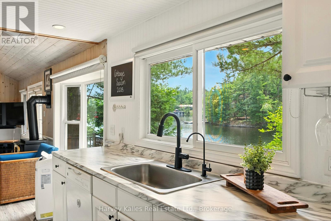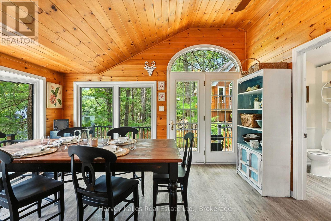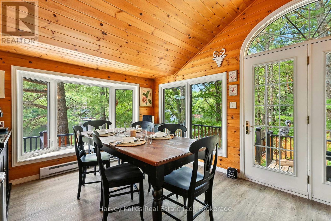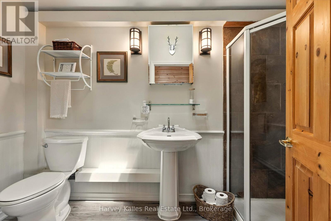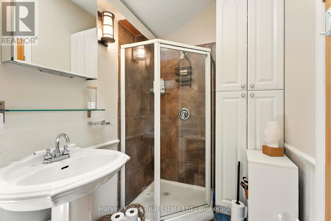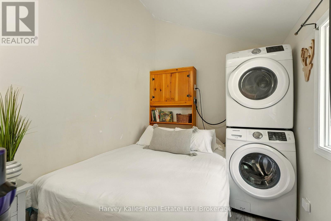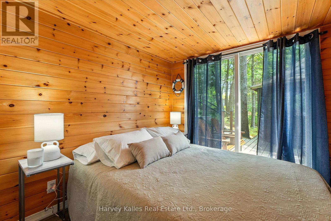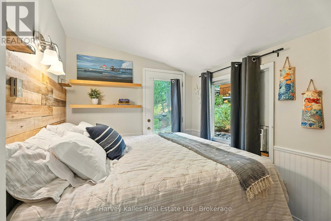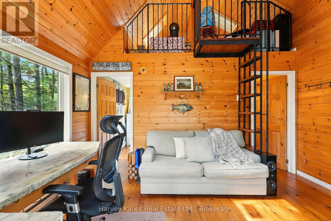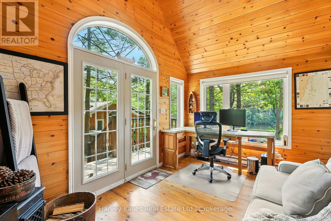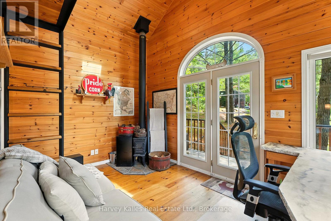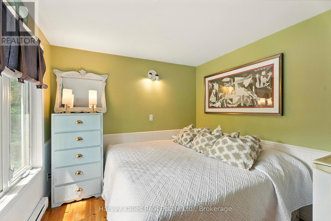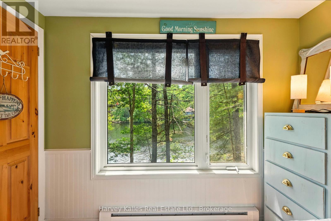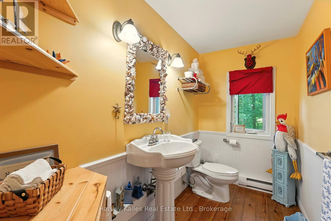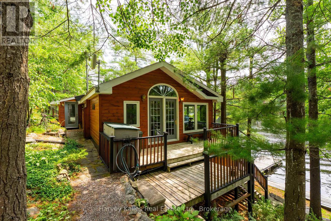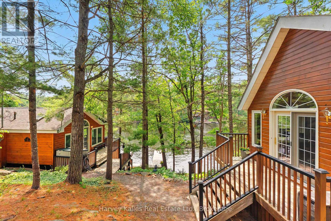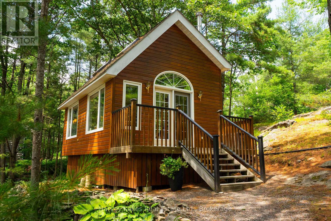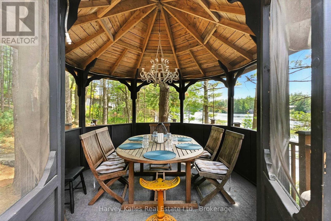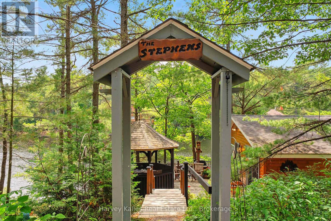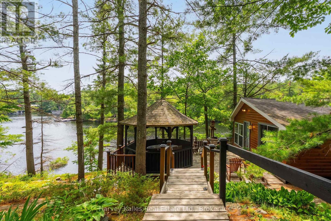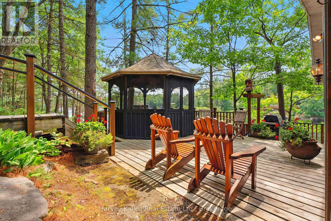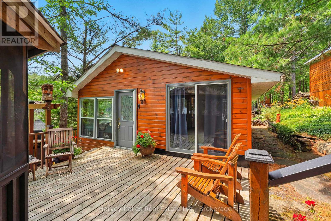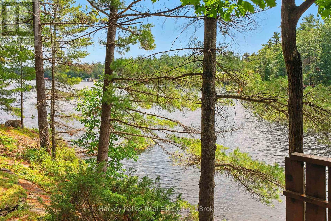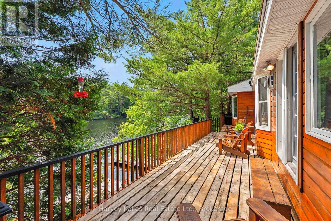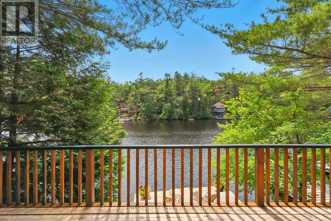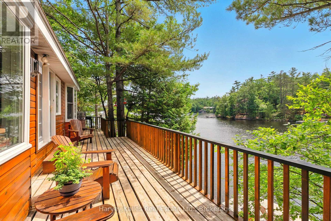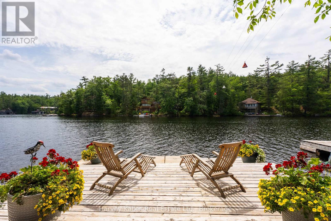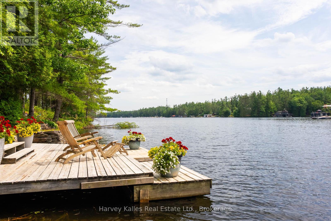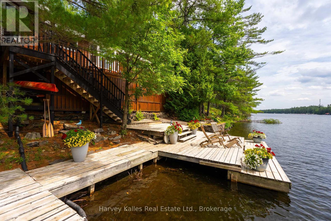4 Bedroom
2 Bathroom
700 - 1,100 ft2
Bungalow
Fireplace
Baseboard Heaters
Waterfront
Landscaped
$1,999,999
Captivating south-western exposure in a quiet bay with a diligently cared for, year-round dwelling with an additional guest cabin on the picturesque waters of Lake Muskoka. Step into this delightful home or cottage that features convenient one-floor living with a welcoming front entrance that includes an inviting sitting area. The spacious family room opens directly to the deck that is steps from the waters edge, and wrapping around the entire front of the cottage, perfect for soaking up the sun and breathtaking views. The newly updated galley-style kitchen, features stunning lake vistas that inspires culinary creativity, leading into a generous dining area ideal for family gatherings. Enjoy three beautifully appointed bedrooms and an open-concept living area featuring newly updated flooring, light-coloured wood accents, and abundant windows that showcase impressive lake views from all ends of the home. The property also boasts a charming winterized guest cabin, featuring a cozy bedroom with an additional loft space, as well as a main floor living area with a fireplace and a convenient 2-piece bathroom. An inviting screened-in gazebo adds a touch of magic, offering a perfect spot for outdoor dining, entertaining, or simply unwinding in nature, sheltered from the elements. Completing the package is the gently sloping terrain and the cottages close proximity to the waters edge, allowing for easy access to the shimmering waterfront, providing ample opportunities for deep-water swimming and endless sunshine on the docks throughout the day. Located just 1.5 hours from Toronto, 10 minutes from Gravenhurst, where you'll find all your essential amenities, and mere minutes from ideal boating destinations, local marinas, restaurants, and hiking trails, this cottage offers the perfect blend of relaxation and convenient adventure. Experience the beauty of year-round lakeside living in this charming Muskoka escape! (id:47351)
Property Details
|
MLS® Number
|
X12355175 |
|
Property Type
|
Single Family |
|
Community Name
|
Wood (Muskoka Lakes) |
|
Amenities Near By
|
Marina |
|
Easement
|
Unknown |
|
Equipment Type
|
Propane Tank |
|
Features
|
Wooded Area, Gazebo, Guest Suite |
|
Parking Space Total
|
4 |
|
Rental Equipment Type
|
Propane Tank |
|
Structure
|
Deck, Outbuilding, Dock |
|
View Type
|
View Of Water, Lake View, Direct Water View, Unobstructed Water View |
|
Water Front Type
|
Waterfront |
Building
|
Bathroom Total
|
2 |
|
Bedrooms Above Ground
|
4 |
|
Bedrooms Total
|
4 |
|
Amenities
|
Fireplace(s) |
|
Appliances
|
Dishwasher, Dryer, Microwave, Stove, Washer, Refrigerator |
|
Architectural Style
|
Bungalow |
|
Construction Style Attachment
|
Detached |
|
Exterior Finish
|
Wood |
|
Fireplace Present
|
Yes |
|
Fireplace Total
|
2 |
|
Foundation Type
|
Concrete |
|
Half Bath Total
|
1 |
|
Heating Fuel
|
Electric |
|
Heating Type
|
Baseboard Heaters |
|
Stories Total
|
1 |
|
Size Interior
|
700 - 1,100 Ft2 |
|
Type
|
House |
|
Utility Water
|
Lake/river Water Intake |
Parking
Land
|
Access Type
|
Private Road, Year-round Access, Private Docking |
|
Acreage
|
No |
|
Land Amenities
|
Marina |
|
Landscape Features
|
Landscaped |
|
Sewer
|
Septic System |
|
Size Depth
|
114 Ft |
|
Size Frontage
|
210 Ft |
|
Size Irregular
|
210 X 114 Ft |
|
Size Total Text
|
210 X 114 Ft|under 1/2 Acre |
|
Surface Water
|
Lake/pond |
|
Zoning Description
|
Wr6 |
Rooms
| Level |
Type |
Length |
Width |
Dimensions |
|
Main Level |
Bedroom |
2.51 m |
2.82 m |
2.51 m x 2.82 m |
|
Main Level |
Sitting Room |
4.2 m |
2.77 m |
4.2 m x 2.77 m |
|
Main Level |
Primary Bedroom |
2.51 m |
3.92 m |
2.51 m x 3.92 m |
|
Main Level |
Mud Room |
4.37 m |
2.82 m |
4.37 m x 2.82 m |
|
Main Level |
Living Room |
5.32 m |
5.83 m |
5.32 m x 5.83 m |
|
Main Level |
Bedroom |
2.23 m |
3 m |
2.23 m x 3 m |
|
Main Level |
Kitchen |
2.35 m |
3.1 m |
2.35 m x 3.1 m |
|
Main Level |
Dining Room |
4.55 m |
3.3 m |
4.55 m x 3.3 m |
|
Main Level |
Bathroom |
1.61 m |
3.3 m |
1.61 m x 3.3 m |
|
Main Level |
Bedroom |
2.75 m |
2.83 m |
2.75 m x 2.83 m |
|
Main Level |
Bathroom |
1.35 m |
2.83 m |
1.35 m x 2.83 m |
Utilities
https://www.realtor.ca/real-estate/28756557/1078-mckenzie-road-muskoka-lakes-wood-muskoka-lakes-wood-muskoka-lakes
