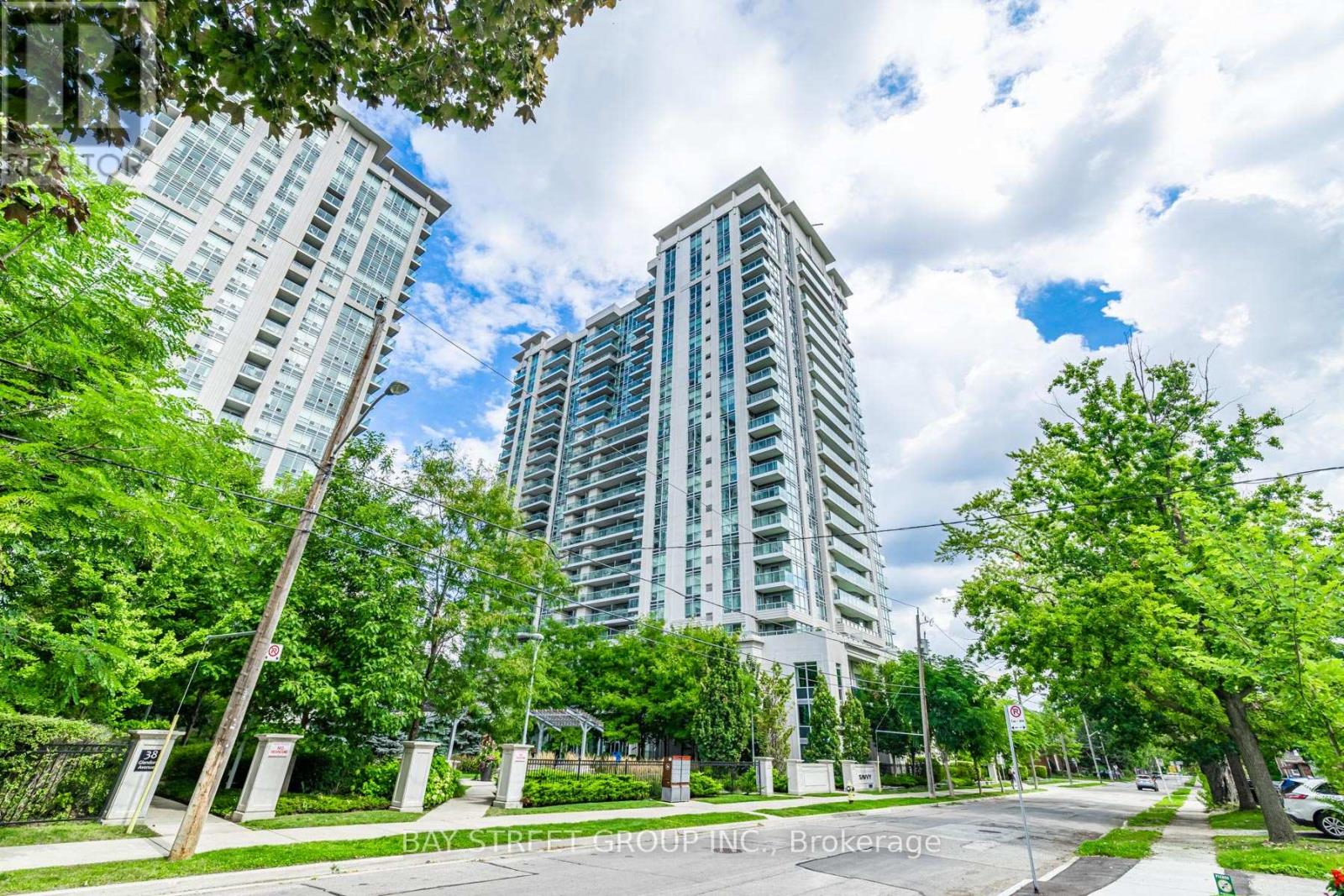2 Bedroom
2 Bathroom
800 - 899 ft2
Indoor Pool
Wall Unit
Forced Air
$3,200 Monthly
Spacious 2 Bedrooms & 2 Bathrooms Unit In Savvy Condo By Menkes. Nestled in the sought-after Willowdale East neighborhood. Balcony With Unobstructed East View, 9' Ceiling, Lots of Natural Lights. Modern Kitchen With Granite Counter Top and Ceramic backsplash. Laminated Wood Floor Thru-Out. Enjoy top-notch amenities: 24-hour concierge, indoor pool, gym, sauna, party room, and outdoor lounge. Premium Location: Steps To Ttc Subway (2 lines), Major Grocery Stores, Banks, Numerous Restaurants And Cafe, Yonge Sheppard Centre, Everything You Need For Convenient Condo Life! Short Drive To 401 & Steps To Subway Connects You To Entire Toronto! Including 1 Parking And 1 Locker. (id:47351)
Property Details
|
MLS® Number
|
C12354812 |
|
Property Type
|
Single Family |
|
Community Name
|
Willowdale East |
|
Community Features
|
Pet Restrictions |
|
Features
|
Balcony, Carpet Free |
|
Parking Space Total
|
1 |
|
Pool Type
|
Indoor Pool |
Building
|
Bathroom Total
|
2 |
|
Bedrooms Above Ground
|
2 |
|
Bedrooms Total
|
2 |
|
Amenities
|
Security/concierge, Exercise Centre, Party Room, Visitor Parking, Sauna, Storage - Locker |
|
Appliances
|
Dishwasher, Dryer, Microwave, Stove, Washer, Window Coverings, Refrigerator |
|
Cooling Type
|
Wall Unit |
|
Exterior Finish
|
Concrete |
|
Flooring Type
|
Laminate, Ceramic |
|
Heating Fuel
|
Electric |
|
Heating Type
|
Forced Air |
|
Size Interior
|
800 - 899 Ft2 |
|
Type
|
Apartment |
Parking
Land
Rooms
| Level |
Type |
Length |
Width |
Dimensions |
|
Flat |
Living Room |
5.94 m |
3.05 m |
5.94 m x 3.05 m |
|
Flat |
Dining Room |
5.94 m |
3.05 m |
5.94 m x 3.05 m |
|
Flat |
Kitchen |
2.44 m |
2.44 m |
2.44 m x 2.44 m |
|
Flat |
Primary Bedroom |
3.66 m |
3.05 m |
3.66 m x 3.05 m |
|
Flat |
Bedroom |
4.67 m |
2.75 m |
4.67 m x 2.75 m |
https://www.realtor.ca/real-estate/28755759/810-17-anndale-drive-toronto-willowdale-east-willowdale-east






















