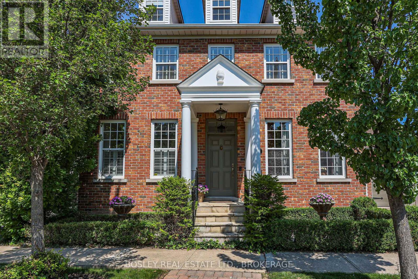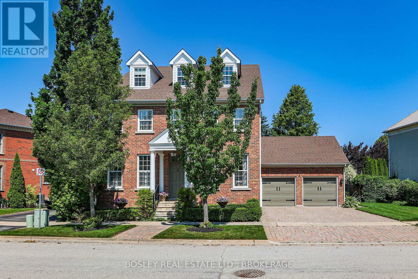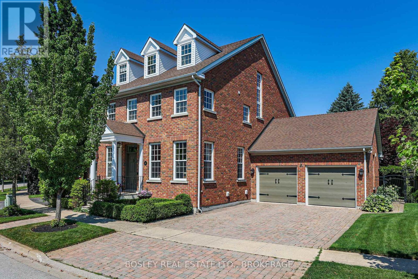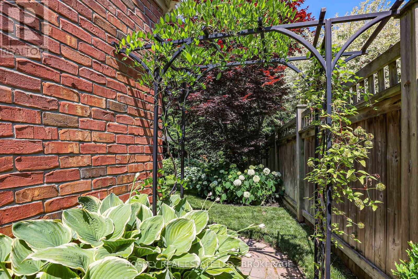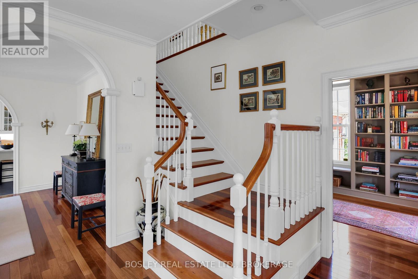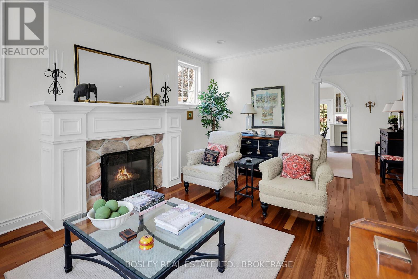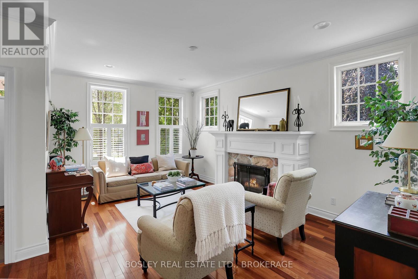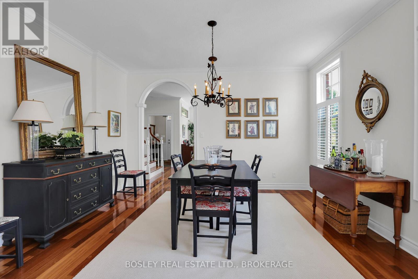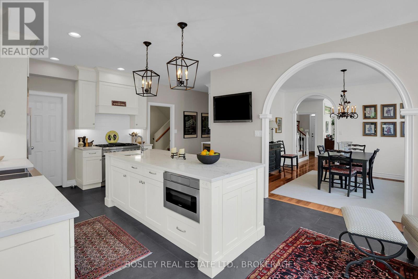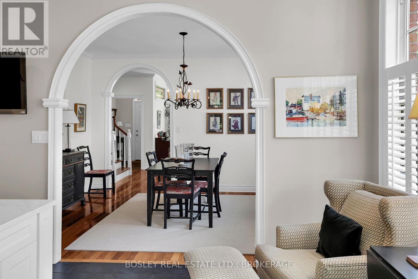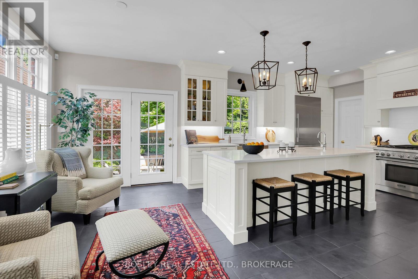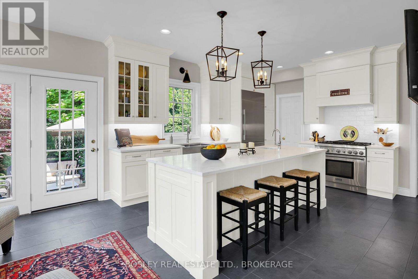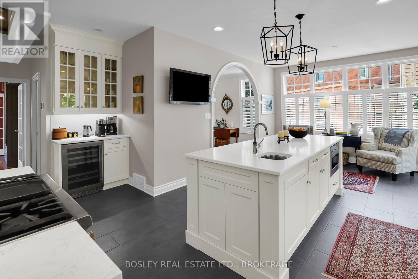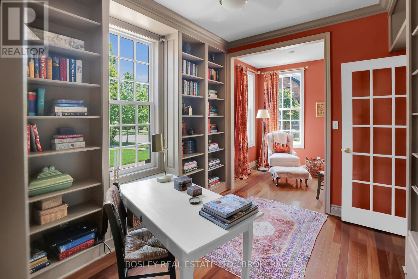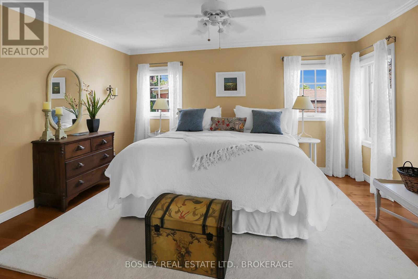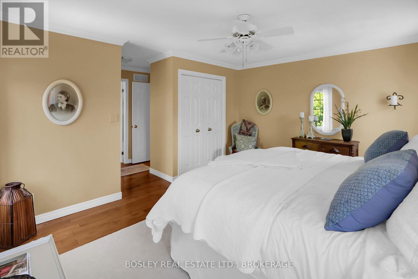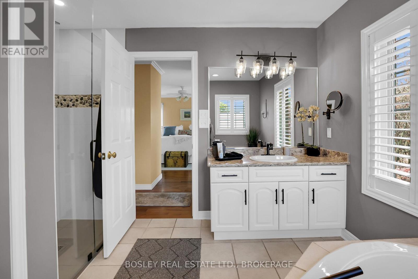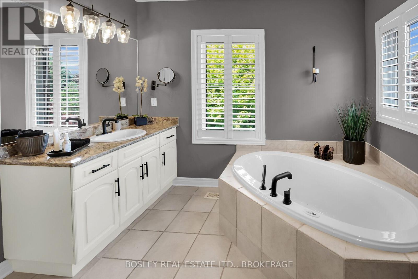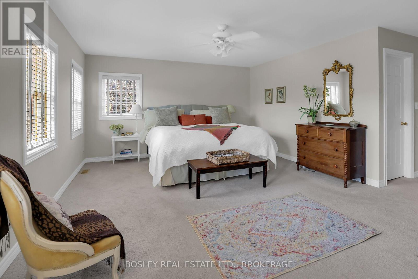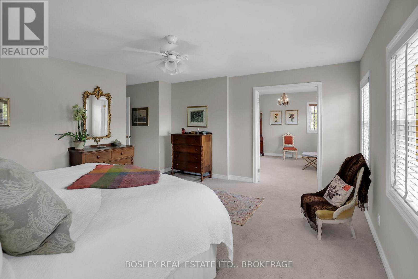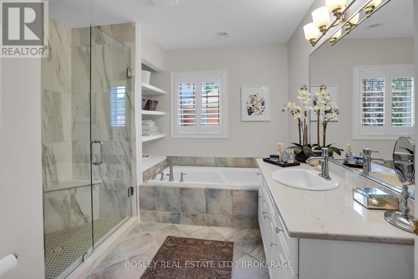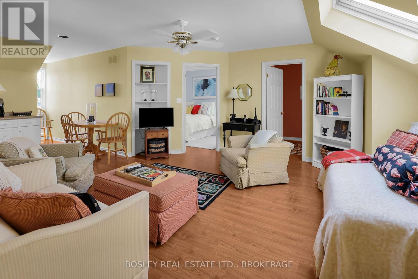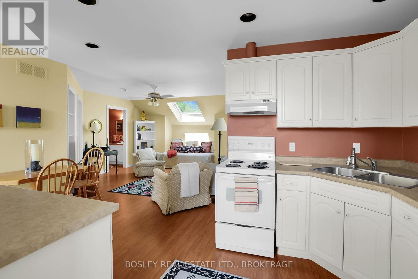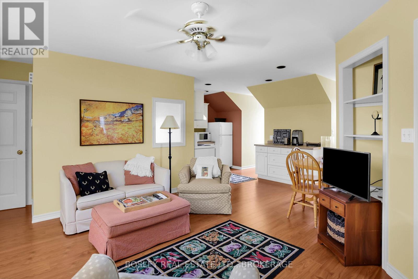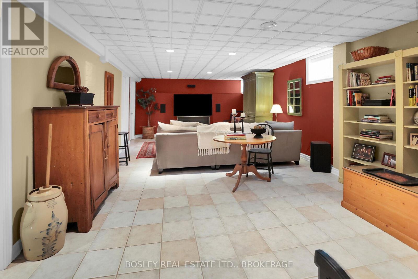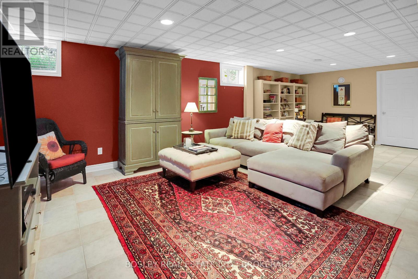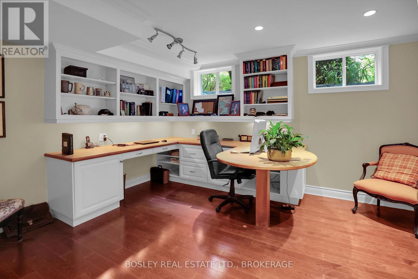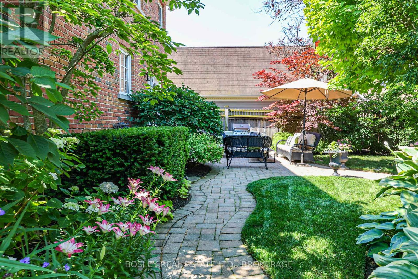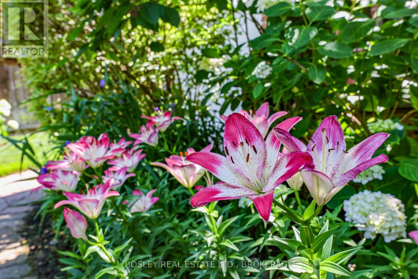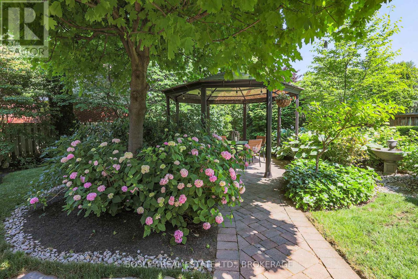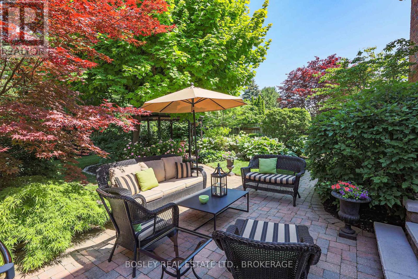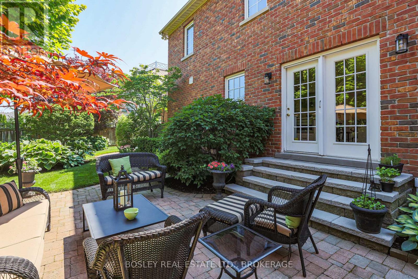4 Bedroom
5 Bathroom
3,000 - 3,500 ft2
Fireplace
Central Air Conditioning, Air Exchanger
Forced Air
Lawn Sprinkler, Landscaped
$1,889,000
Welcome to a Brook-Lite custom-built home. This 3 storey Georgian Gem is situated on a quiet street in the heart of Garrison Village ... Enter through the front door through the Vestibule to a relaxing library or the Grand Living room with Custom Mantle and Gas fireplace... Architectural curved molded openings, leading to the Dining room and Chef inspired Custom Kitchen ... Kitchen is home to exceptional premium appliances for the home Gourmet.Cook. Thermador 6 burner gas stove, Fisher Paykel integrated fridge ... oversized quartz island for entertaining /dining or wine tastings...This home is an Entertainers delight...Every detail reflects the superior craftsmanship of this Custom built home.. Crown molding , Cherry floors...grand staircase at the front leading to the next floors 2nd floor with 3 Bedrooms and 2 full renovated bathrooms and Laundry...700 sq ft Guest suite on the 3rd floor...Like all Grand homes this home has a back staircase leading up and downstairs to over 4,000 sq feet of refined space. The finished lower level offers a complete built-in home office and fabulous family room to enjoy...through the French doors from the kitchen step down to the back yard Oasis.. dining, relaxing in this fully landscaped yard.. (id:47351)
Open House
This property has open houses!
Starts at:
2:00 pm
Ends at:
4:00 pm
Property Details
|
MLS® Number
|
X12354634 |
|
Property Type
|
Single Family |
|
Community Name
|
101 - Town |
|
Amenities Near By
|
Beach, Marina, Place Of Worship |
|
Equipment Type
|
Water Heater |
|
Features
|
Flat Site, Lighting, Gazebo, Sump Pump |
|
Parking Space Total
|
4 |
|
Rental Equipment Type
|
Water Heater |
|
Structure
|
Patio(s) |
Building
|
Bathroom Total
|
5 |
|
Bedrooms Above Ground
|
4 |
|
Bedrooms Total
|
4 |
|
Age
|
16 To 30 Years |
|
Amenities
|
Fireplace(s) |
|
Appliances
|
Garage Door Opener Remote(s), Water Heater, Dishwasher, Dryer, Microwave, Alarm System, Stove, Washer, Window Coverings, Wine Fridge, Refrigerator |
|
Basement Type
|
Full |
|
Construction Style Attachment
|
Detached |
|
Cooling Type
|
Central Air Conditioning, Air Exchanger |
|
Exterior Finish
|
Brick |
|
Fire Protection
|
Security System, Smoke Detectors |
|
Fireplace Present
|
Yes |
|
Fireplace Total
|
1 |
|
Flooring Type
|
Tile, Hardwood |
|
Foundation Type
|
Poured Concrete |
|
Half Bath Total
|
2 |
|
Heating Fuel
|
Natural Gas |
|
Heating Type
|
Forced Air |
|
Stories Total
|
3 |
|
Size Interior
|
3,000 - 3,500 Ft2 |
|
Type
|
House |
|
Utility Water
|
Municipal Water |
Parking
Land
|
Acreage
|
No |
|
Fence Type
|
Fully Fenced |
|
Land Amenities
|
Beach, Marina, Place Of Worship |
|
Landscape Features
|
Lawn Sprinkler, Landscaped |
|
Sewer
|
Sanitary Sewer |
|
Size Depth
|
116 Ft ,2 In |
|
Size Frontage
|
70 Ft ,8 In |
|
Size Irregular
|
70.7 X 116.2 Ft |
|
Size Total Text
|
70.7 X 116.2 Ft|under 1/2 Acre |
|
Zoning Description
|
R1 |
Rooms
| Level |
Type |
Length |
Width |
Dimensions |
|
Second Level |
Bedroom 3 |
3.59 m |
3.47 m |
3.59 m x 3.47 m |
|
Second Level |
Laundry Room |
2.1 m |
1.85 m |
2.1 m x 1.85 m |
|
Second Level |
Bedroom 4 |
5.57 m |
3.04 m |
5.57 m x 3.04 m |
|
Second Level |
Bathroom |
2.59 m |
2.1 m |
2.59 m x 2.1 m |
|
Second Level |
Bedroom 2 |
4.88 m |
4.3 m |
4.88 m x 4.3 m |
|
Second Level |
Bathroom |
3.26 m |
2.8 m |
3.26 m x 2.8 m |
|
Second Level |
Primary Bedroom |
4.45 m |
3.65 m |
4.45 m x 3.65 m |
|
Second Level |
Bathroom |
3.29 m |
2.92 m |
3.29 m x 2.92 m |
|
Third Level |
Kitchen |
4.72 m |
4.35 m |
4.72 m x 4.35 m |
|
Third Level |
Family Room |
4.54 m |
4.29 m |
4.54 m x 4.29 m |
|
Basement |
Office |
4.26 m |
3.44 m |
4.26 m x 3.44 m |
|
Basement |
Recreational, Games Room |
8.01 m |
4.26 m |
8.01 m x 4.26 m |
|
Basement |
Bathroom |
2.28 m |
2.13 m |
2.28 m x 2.13 m |
|
Ground Level |
Kitchen |
6.76 m |
5.36 m |
6.76 m x 5.36 m |
|
Ground Level |
Living Room |
5.49 m |
5.18 m |
5.49 m x 5.18 m |
|
Ground Level |
Dining Room |
4.27 m |
3.65 m |
4.27 m x 3.65 m |
|
Ground Level |
Library |
5.7 m |
2.96 m |
5.7 m x 2.96 m |
|
Ground Level |
Bathroom |
1.68 m |
1.1 m |
1.68 m x 1.1 m |
|
Ground Level |
Pantry |
1.83 m |
1.4 m |
1.83 m x 1.4 m |
Utilities
|
Cable
|
Installed |
|
Electricity
|
Installed |
|
Sewer
|
Installed |
https://www.realtor.ca/real-estate/28755359/6-samuel-street-niagara-on-the-lake-town-101-town
