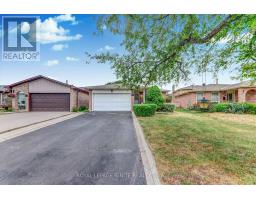42 Fireside Drive Toronto, Ontario M1B 2E9
$999,800
Beautiful Detached Home in a Prime Location! Welcome to 42 Fireside Dr, a spacious 4 +1 bedroom, 3-washroom detached home offering comfort, style, and convenience. Featuring hardwood flooring on the main floor, a bright and airy layout, and an open-concept basement, this home is perfect for families looking for both space and functionality. Enjoy 6 parking spaces, making it ideal for multiple vehicles or guests. Conveniently located close to gas stations, public transit, churches, Maxwells Mill Rouge Park, groceries, and much more, with quick access to Highway 401 for easy commuting. This property combines modern living with unbeatable location don't miss the chance to make it yours! (id:47351)
Open House
This property has open houses!
2:00 pm
Ends at:4:00 pm
2:00 pm
Ends at:4:00 pm
Property Details
| MLS® Number | E12354679 |
| Property Type | Single Family |
| Community Name | Rouge E11 |
| Parking Space Total | 6 |
Building
| Bathroom Total | 3 |
| Bedrooms Above Ground | 4 |
| Bedrooms Below Ground | 1 |
| Bedrooms Total | 5 |
| Appliances | Dishwasher, Dryer, Stove, Washer, Refrigerator |
| Basement Development | Finished |
| Basement Features | Separate Entrance |
| Basement Type | N/a (finished) |
| Construction Style Attachment | Detached |
| Construction Style Split Level | Backsplit |
| Cooling Type | Central Air Conditioning |
| Exterior Finish | Aluminum Siding, Brick |
| Fireplace Present | Yes |
| Flooring Type | Tile, Hardwood, Parquet |
| Foundation Type | Concrete |
| Heating Fuel | Natural Gas |
| Heating Type | Forced Air |
| Size Interior | 1,500 - 2,000 Ft2 |
| Type | House |
| Utility Water | Municipal Water |
Parking
| Attached Garage | |
| Garage |
Land
| Acreage | No |
| Sewer | Sanitary Sewer |
| Size Depth | 114 Ft |
| Size Frontage | 37 Ft ,7 In |
| Size Irregular | 37.6 X 114 Ft |
| Size Total Text | 37.6 X 114 Ft |
Rooms
| Level | Type | Length | Width | Dimensions |
|---|---|---|---|---|
| Basement | Bedroom | 5.25 m | 3.38 m | 5.25 m x 3.38 m |
| Lower Level | Bedroom 4 | 3.14 m | 2.6 m | 3.14 m x 2.6 m |
| Lower Level | Family Room | 7.66 m | 3.28 m | 7.66 m x 3.28 m |
| Main Level | Kitchen | 5 m | 3.13 m | 5 m x 3.13 m |
| Main Level | Living Room | 5.18 m | 3.46 m | 5.18 m x 3.46 m |
| Main Level | Dining Room | 3.55 m | 3.03 m | 3.55 m x 3.03 m |
| Upper Level | Primary Bedroom | 4.26 m | 3.44 m | 4.26 m x 3.44 m |
| Upper Level | Bedroom 2 | 3.82 m | 2.74 m | 3.82 m x 2.74 m |
| Upper Level | Bedroom 3 | 3.25 m | 2.79 m | 3.25 m x 2.79 m |
https://www.realtor.ca/real-estate/28755620/42-fireside-drive-toronto-rouge-rouge-e11










































































