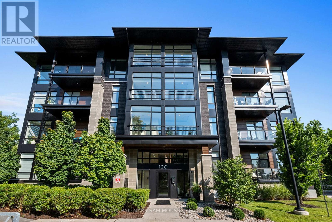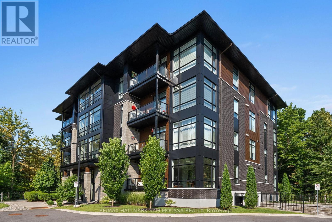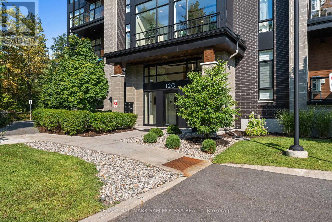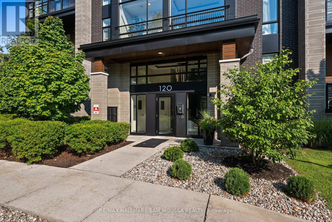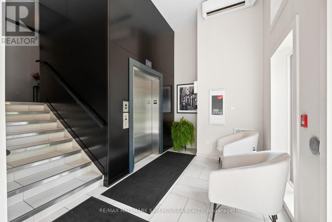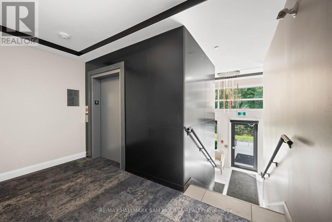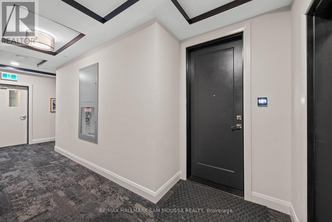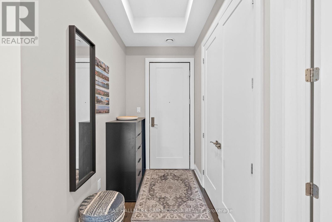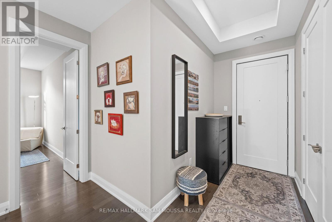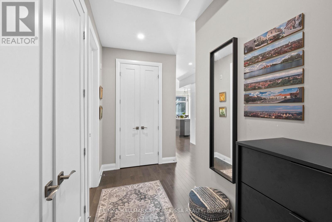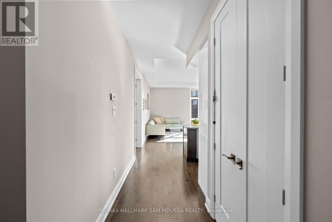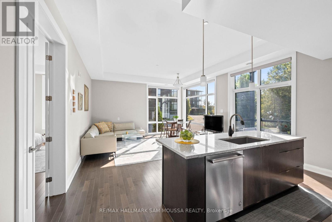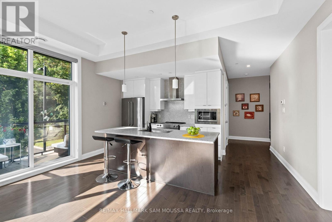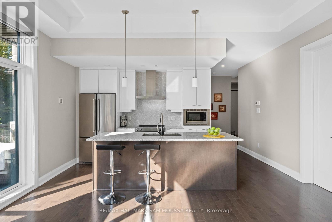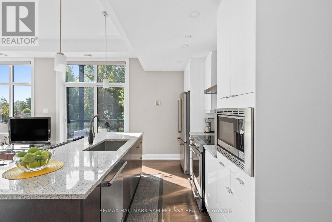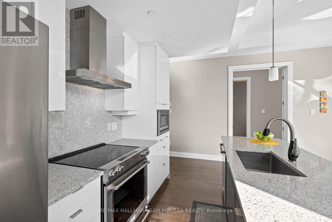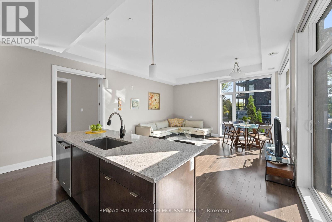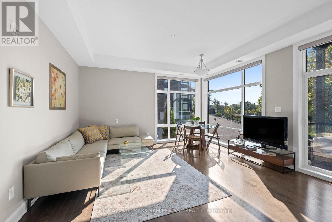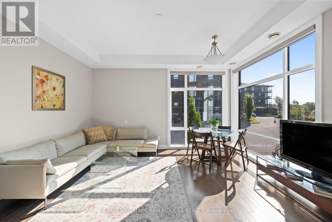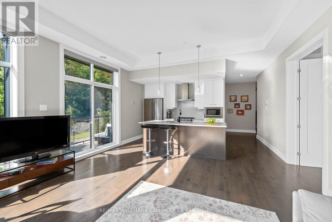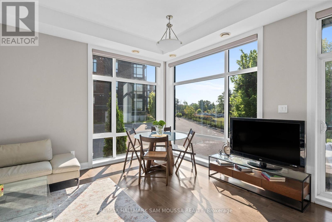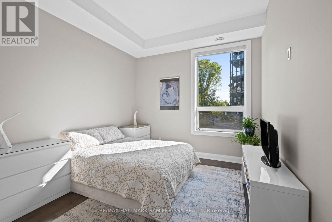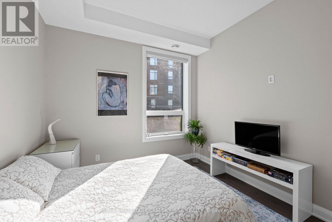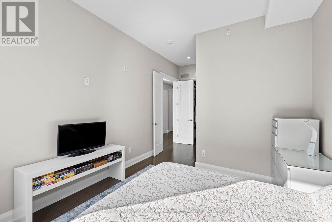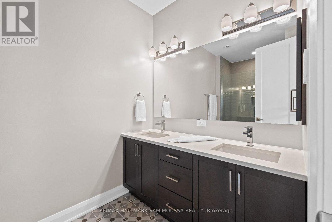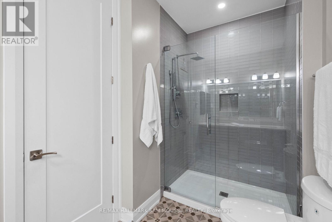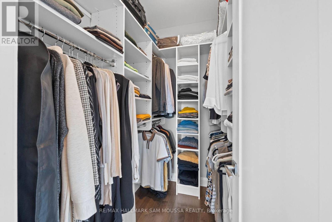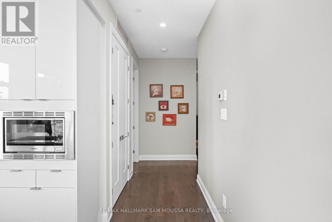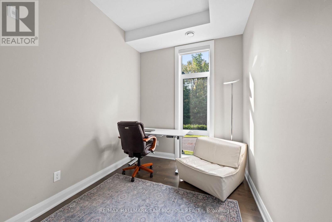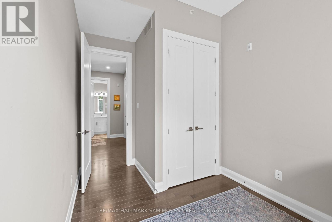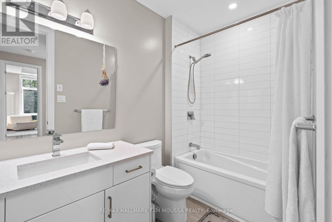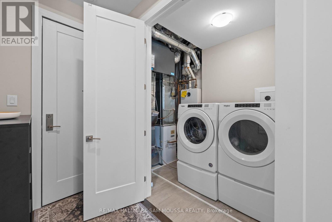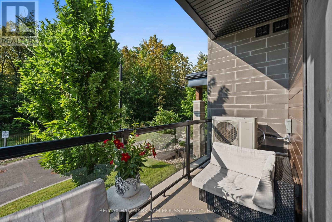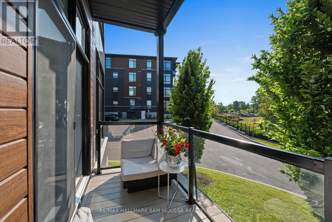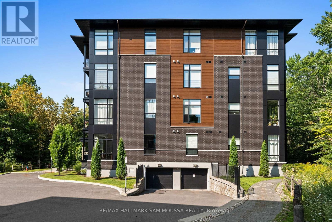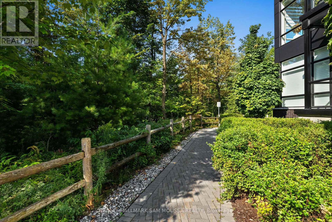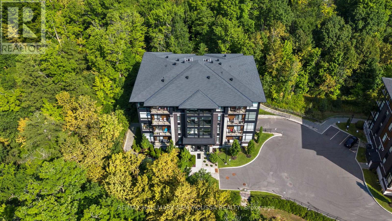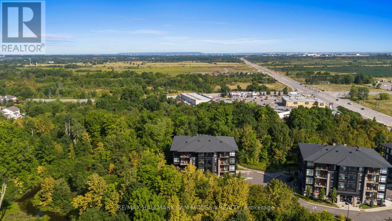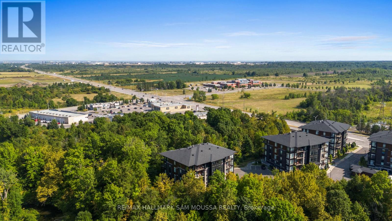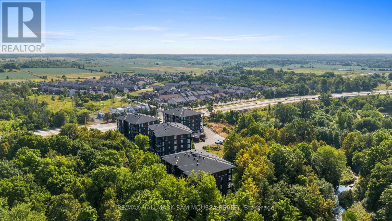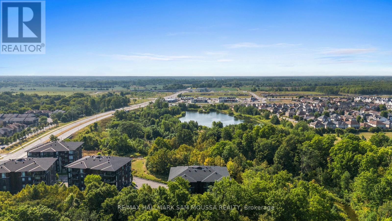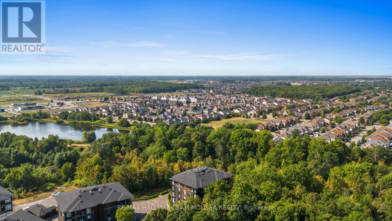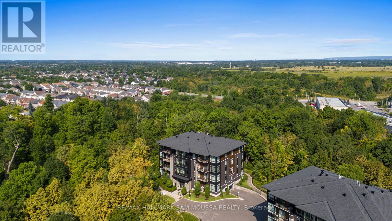101 - 120 Cortile Private Ottawa, Ontario K1V 2S8
$649,000Maintenance, Common Area Maintenance, Insurance, Parking
$684.66 Monthly
Maintenance, Common Area Maintenance, Insurance, Parking
$684.66 MonthlyWelcome to 120 Cortile Private #101, an Urbandale-built boutique condo in the heart of Riverside South. This south-facing corner unit offers a spacious living area with 10 ft ceilings and floor-to-ceiling windows that bring in an abundance of natural light. The open-concept layout features hardwood flooring, a modern kitchen with lots of storage, a large island, and stainless steel appliances. The spacious primary bedroom includes a walk-in closet and a 4-piece ensuite. An additional second bedroom provides extra room or can be used as a home office. A second full bathroom, in-unit laundry, and heated underground parking add convenience. Enjoy your south facing, private balcony overlooking beautifully maintained grounds. Located just steps from parks, walking trails, the new Armstrong Retail Plaza, and the upcoming Limebank LRT station nearby is an added bonus. This home offers comfort, style, and convenience in an excellent location. (id:47351)
Property Details
| MLS® Number | X12354780 |
| Property Type | Single Family |
| Community Name | 2602 - Riverside South/Gloucester Glen |
| Community Features | Pet Restrictions |
| Equipment Type | Water Heater |
| Features | Balcony, Carpet Free |
| Parking Space Total | 1 |
| Rental Equipment Type | Water Heater |
Building
| Bathroom Total | 2 |
| Bedrooms Above Ground | 2 |
| Bedrooms Total | 2 |
| Amenities | Storage - Locker |
| Appliances | Garage Door Opener Remote(s), Blinds, Dishwasher, Dryer, Hood Fan, Stove, Washer, Refrigerator |
| Cooling Type | Central Air Conditioning |
| Exterior Finish | Steel, Brick |
| Heating Fuel | Natural Gas |
| Heating Type | Forced Air |
| Size Interior | 1,000 - 1,199 Ft2 |
| Type | Apartment |
Parking
| Underground | |
| Garage |
Land
| Acreage | No |
Rooms
| Level | Type | Length | Width | Dimensions |
|---|---|---|---|---|
| Main Level | Foyer | 3.89 m | 1.61 m | 3.89 m x 1.61 m |
| Main Level | Living Room | 4.93 m | 4.91 m | 4.93 m x 4.91 m |
| Main Level | Kitchen | 4.93 m | 2.46 m | 4.93 m x 2.46 m |
| Main Level | Bedroom | 5.66 m | 3.52 m | 5.66 m x 3.52 m |
| Main Level | Bathroom | 3.44 m | 1.99 m | 3.44 m x 1.99 m |
| Main Level | Bedroom | 4.35 m | 2.62 m | 4.35 m x 2.62 m |
| Main Level | Bathroom | 2.81 m | 1.73 m | 2.81 m x 1.73 m |
