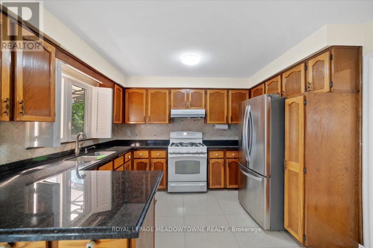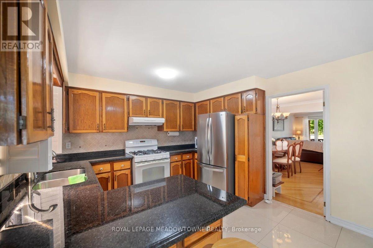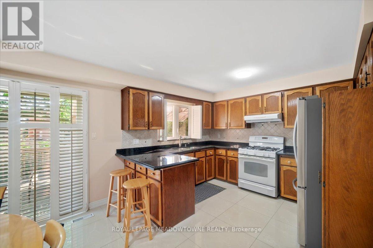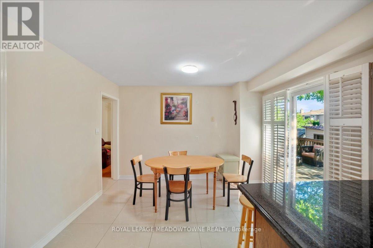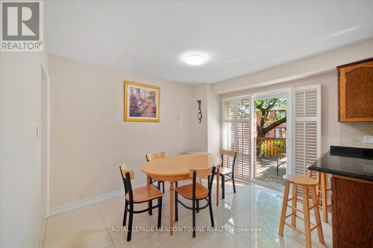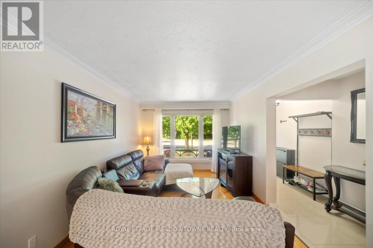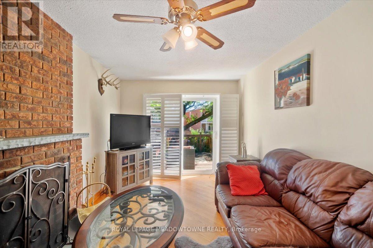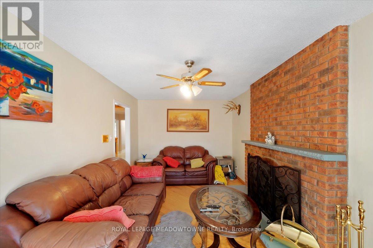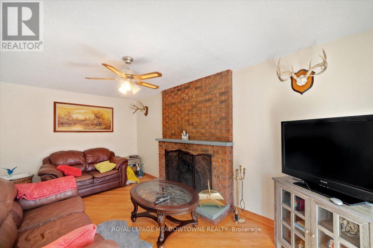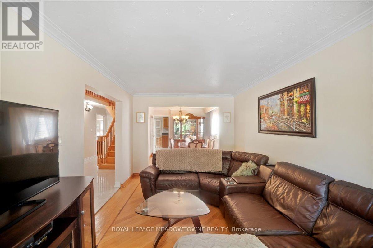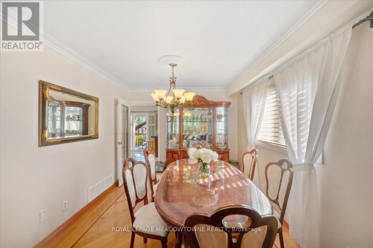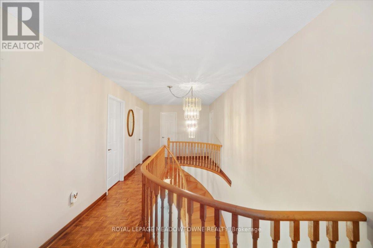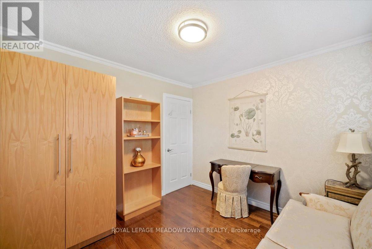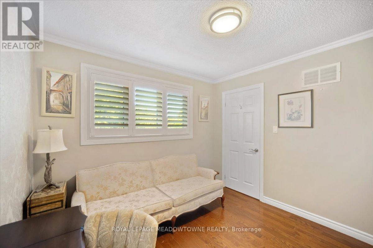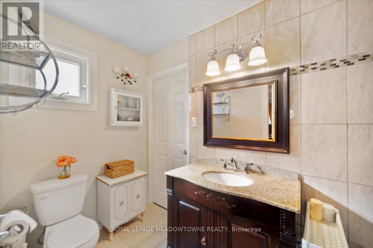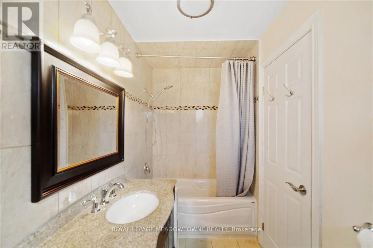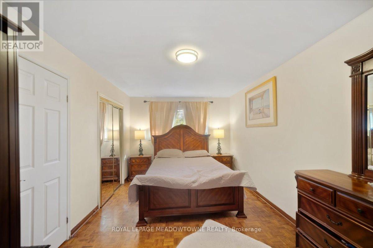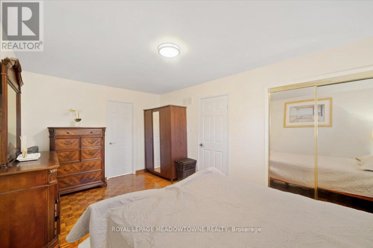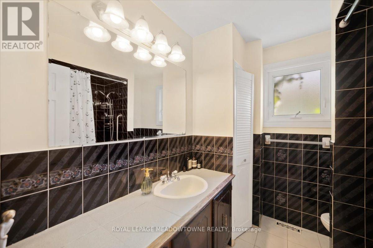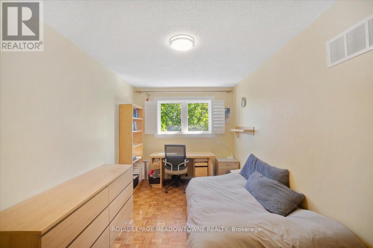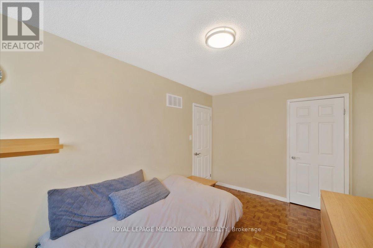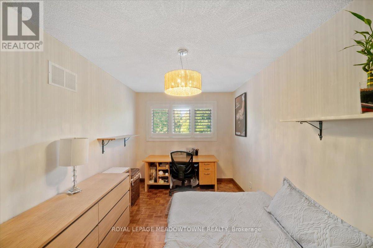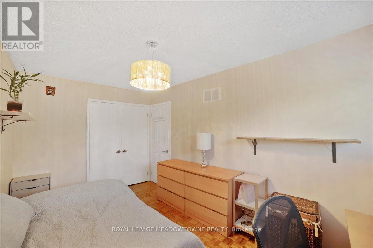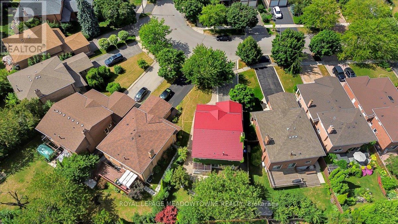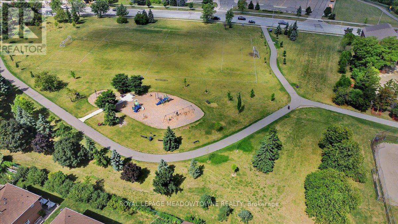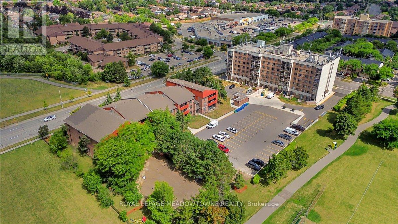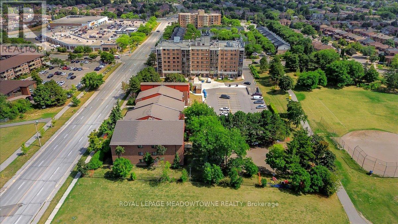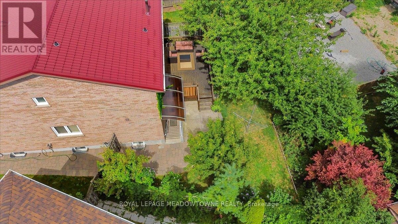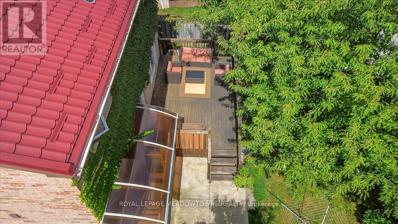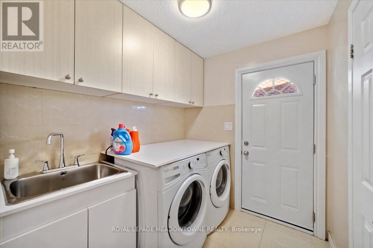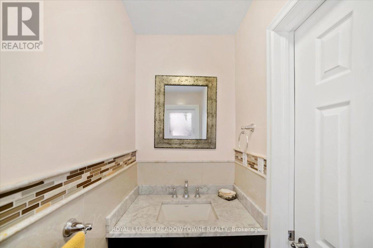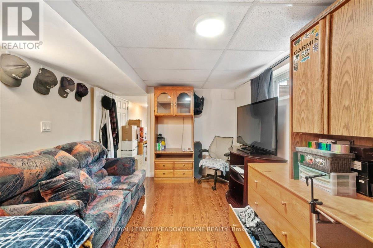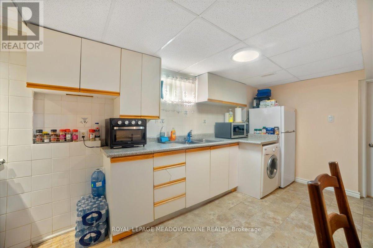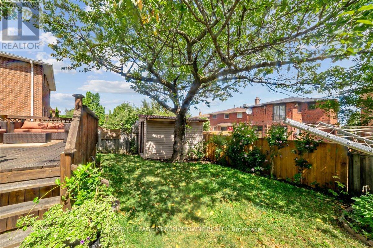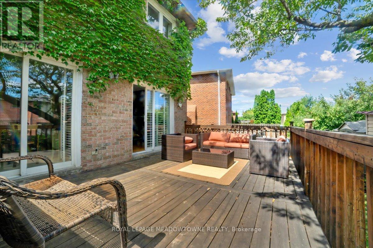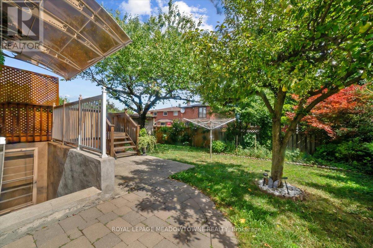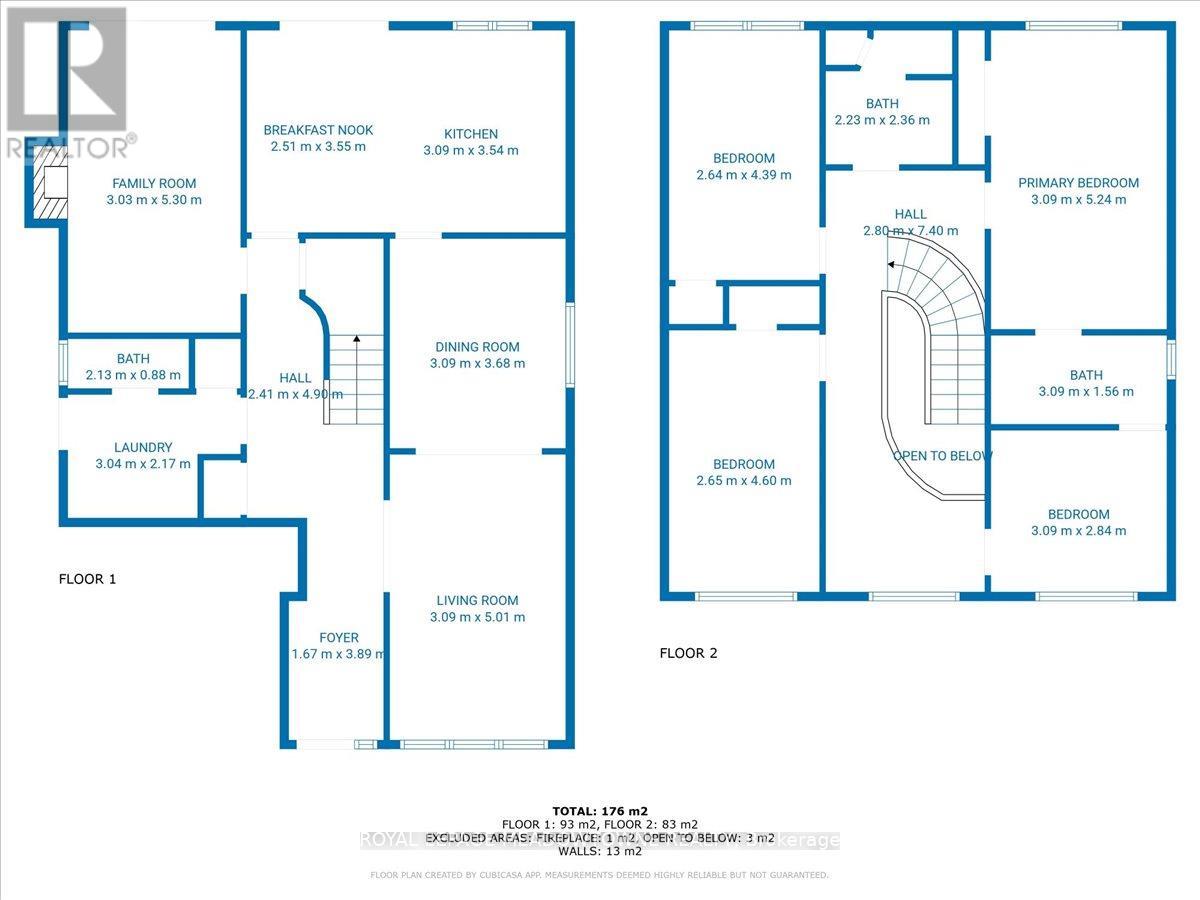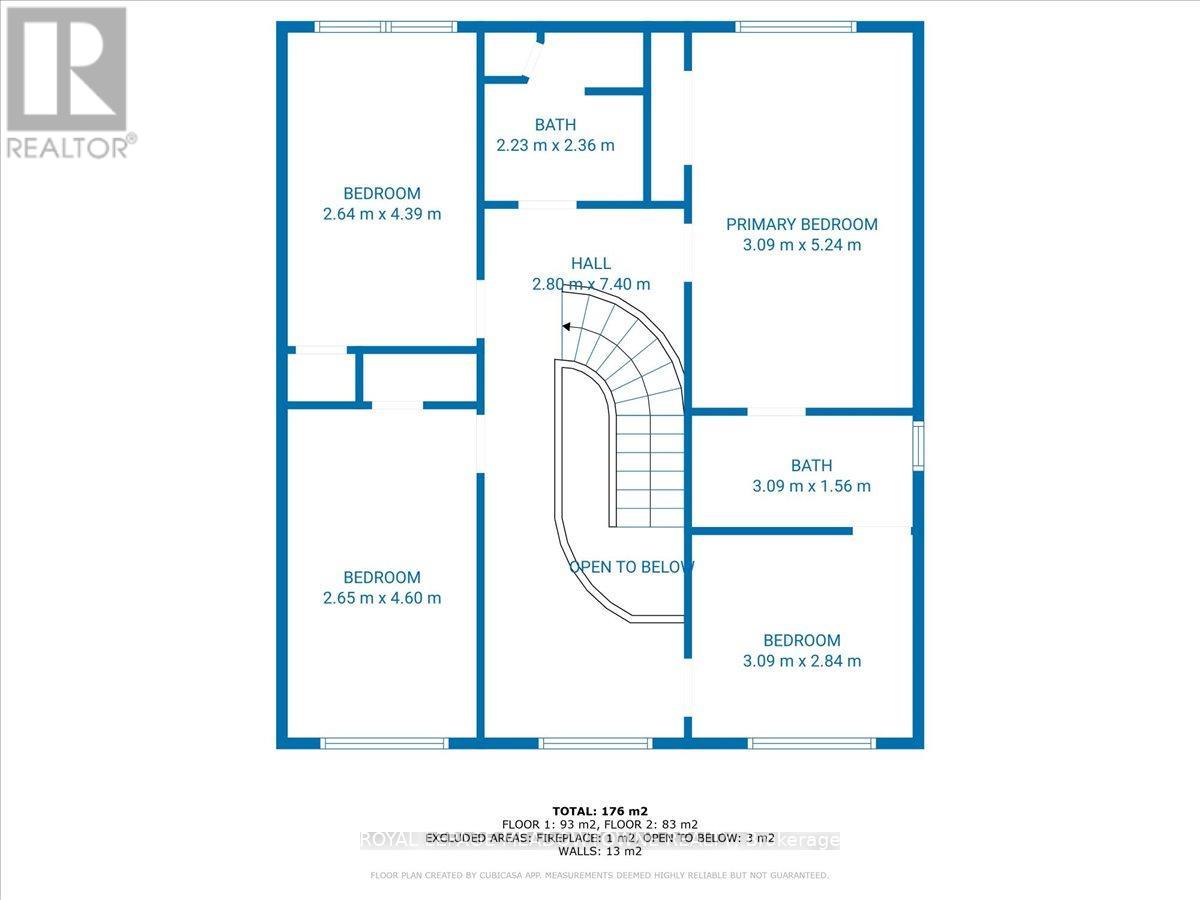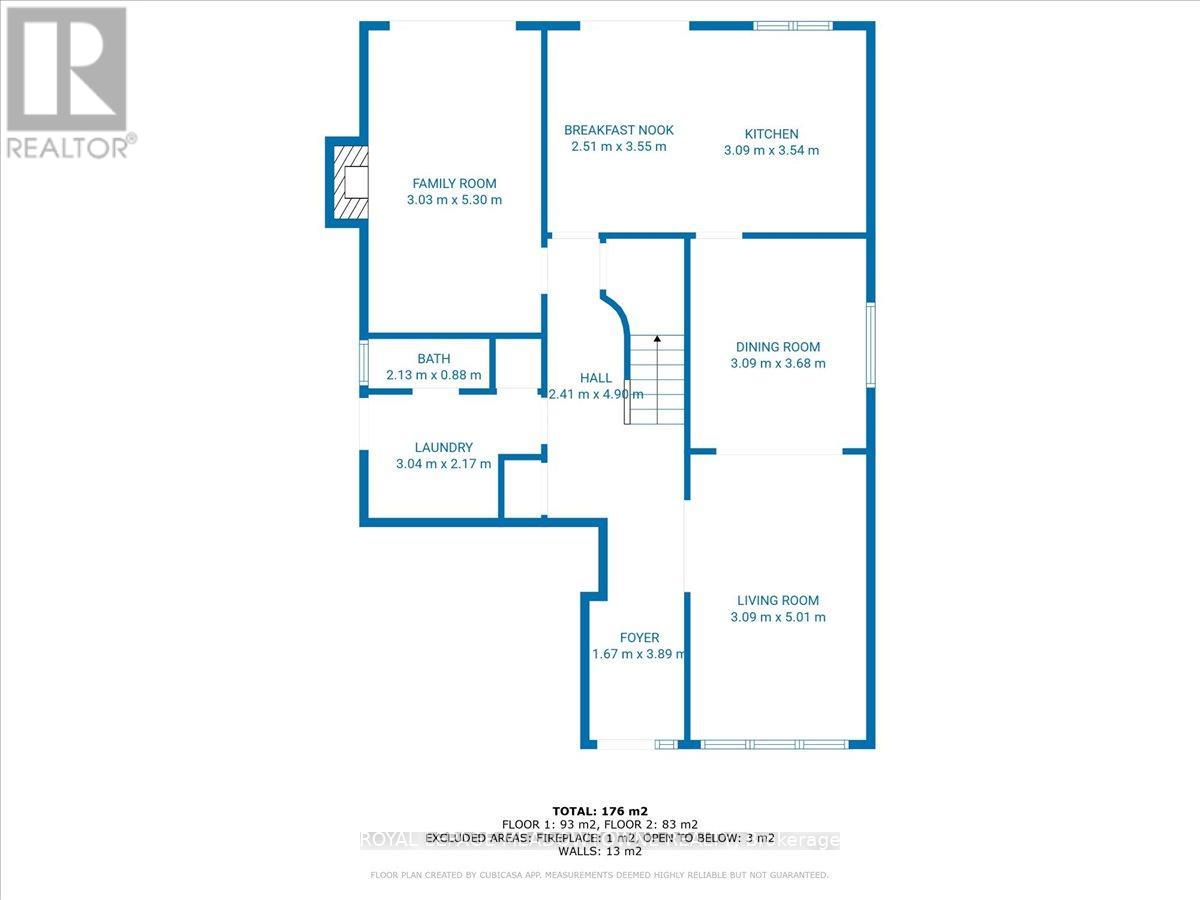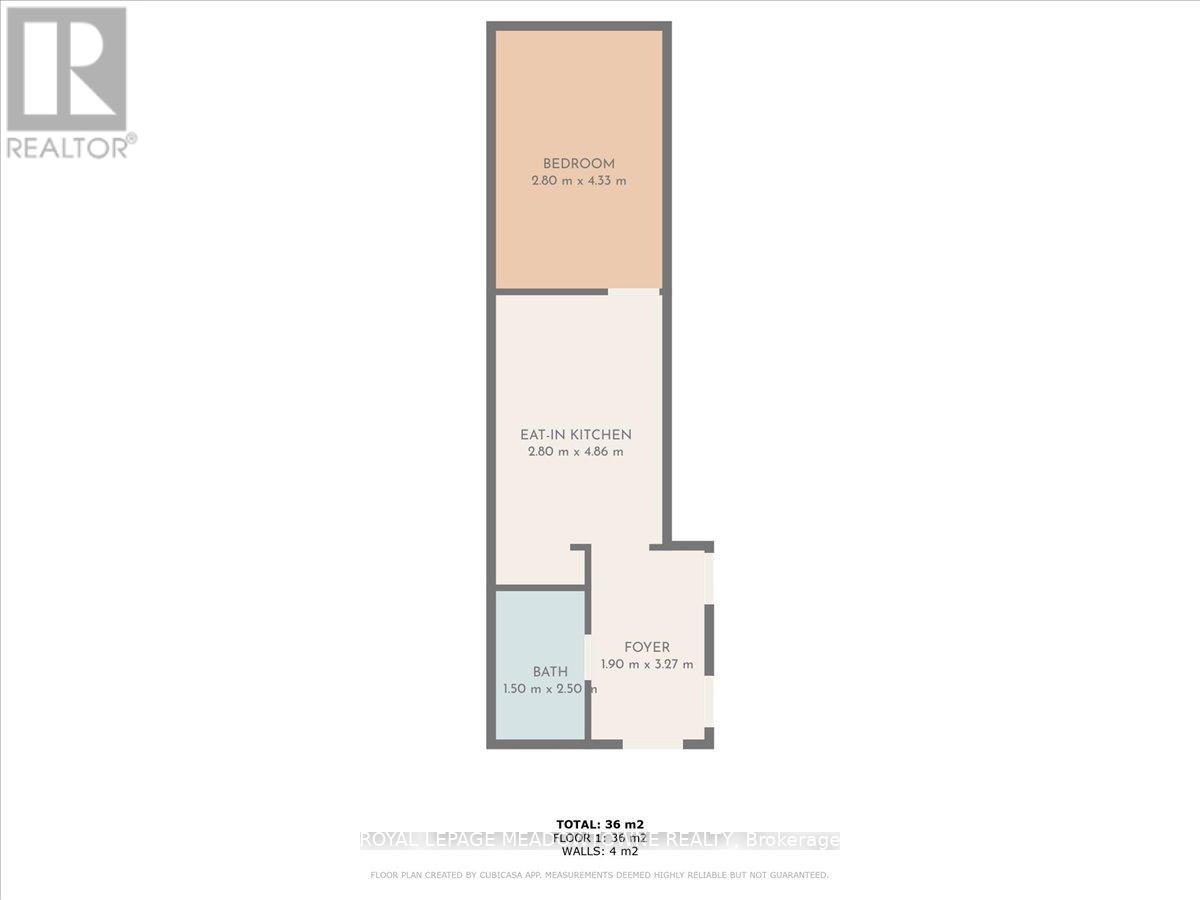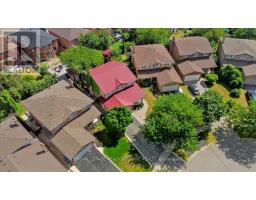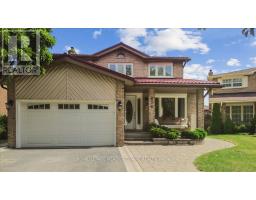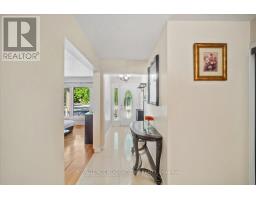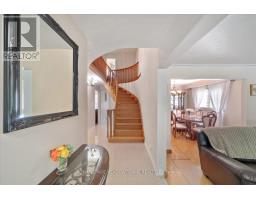5 Bedroom
4 Bathroom
2,000 - 2,500 ft2
Fireplace
Central Air Conditioning
Forced Air
Landscaped
$1,349,000
Welcome to 836 Greycedar Crescent, a charming family home nestled in the heart of Mississauga's sought-after Rathwood community. Surrounded by tree-lined streets and quiet crescents, this mature neighbourhood offers a true sense of community while placing you just minutes from top-rated schools, beautiful parks, shopping, and transit. The home itself features 4 spacious bedrooms along with a fully finished basement offering a separate suite and private entrance perfect for extended family or as an income opportunity. Sitting on a generous lot, the backyard is a highlight, complete with a deck that's ideal for summer barbecues, entertaining, or simply unwinding. Inside, the expansive kitchen serves as the heart of the home, designed for both everyday living and family gatherings. With its combination of space, versatility, and location, this property delivers comfort and opportunity in one of Mississauga's most desirable neighbourhoods. (id:47351)
Property Details
|
MLS® Number
|
W12354482 |
|
Property Type
|
Single Family |
|
Community Name
|
Rathwood |
|
Features
|
Irregular Lot Size |
|
Parking Space Total
|
6 |
|
Structure
|
Deck |
Building
|
Bathroom Total
|
4 |
|
Bedrooms Above Ground
|
4 |
|
Bedrooms Below Ground
|
1 |
|
Bedrooms Total
|
5 |
|
Age
|
31 To 50 Years |
|
Appliances
|
Dryer, Stove, Washer, Refrigerator |
|
Basement Features
|
Separate Entrance |
|
Basement Type
|
N/a |
|
Construction Style Attachment
|
Detached |
|
Cooling Type
|
Central Air Conditioning |
|
Exterior Finish
|
Brick |
|
Fireplace Present
|
Yes |
|
Fireplace Total
|
1 |
|
Foundation Type
|
Concrete |
|
Half Bath Total
|
1 |
|
Heating Fuel
|
Natural Gas |
|
Heating Type
|
Forced Air |
|
Stories Total
|
2 |
|
Size Interior
|
2,000 - 2,500 Ft2 |
|
Type
|
House |
|
Utility Water
|
Municipal Water |
Parking
Land
|
Acreage
|
No |
|
Landscape Features
|
Landscaped |
|
Sewer
|
Sanitary Sewer |
|
Size Depth
|
121 Ft ,6 In |
|
Size Frontage
|
29 Ft ,9 In |
|
Size Irregular
|
29.8 X 121.5 Ft ; 29.34 Ft X 121.57 Ft X 11.90 Ft X 11.90 |
|
Size Total Text
|
29.8 X 121.5 Ft ; 29.34 Ft X 121.57 Ft X 11.90 Ft X 11.90|under 1/2 Acre |
|
Zoning Description
|
R4 |
Rooms
| Level |
Type |
Length |
Width |
Dimensions |
|
Second Level |
Primary Bedroom |
5.24 m |
3.09 m |
5.24 m x 3.09 m |
|
Second Level |
Bedroom 2 |
4.39 m |
2.64 m |
4.39 m x 2.64 m |
|
Second Level |
Bedroom 3 |
4.6 m |
2.65 m |
4.6 m x 2.65 m |
|
Second Level |
Bedroom 4 |
2.84 m |
3.09 m |
2.84 m x 3.09 m |
|
Basement |
Kitchen |
4.66 m |
2.8 m |
4.66 m x 2.8 m |
|
Basement |
Great Room |
|
|
Measurements not available |
|
Basement |
Bedroom 5 |
4.33 m |
2.8 m |
4.33 m x 2.8 m |
|
Main Level |
Family Room |
5.3 m |
3.03 m |
5.3 m x 3.03 m |
|
Main Level |
Dining Room |
3.68 m |
3.09 m |
3.68 m x 3.09 m |
|
Main Level |
Living Room |
5.01 m |
3.09 m |
5.01 m x 3.09 m |
|
Main Level |
Kitchen |
3.54 m |
3.09 m |
3.54 m x 3.09 m |
|
Main Level |
Eating Area |
3.55 m |
2.51 m |
3.55 m x 2.51 m |
https://www.realtor.ca/real-estate/28755240/836-greycedar-crescent-mississauga-rathwood-rathwood





