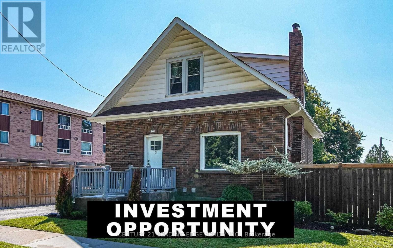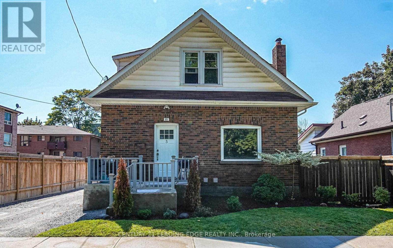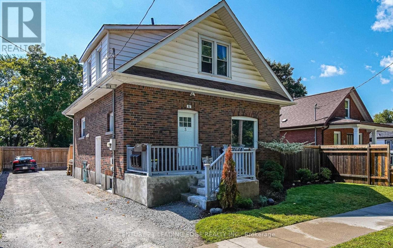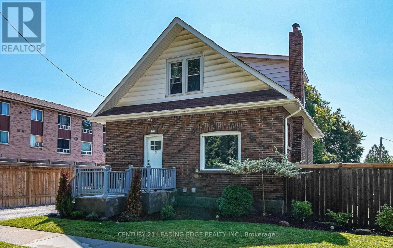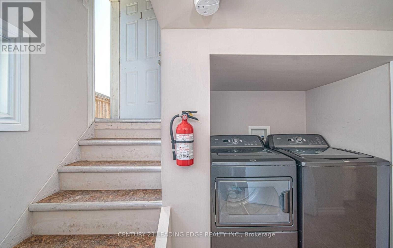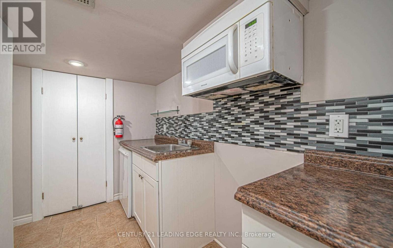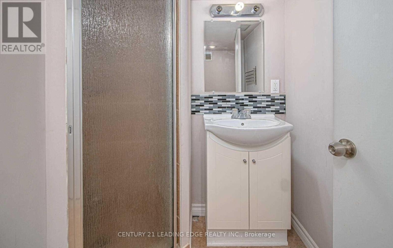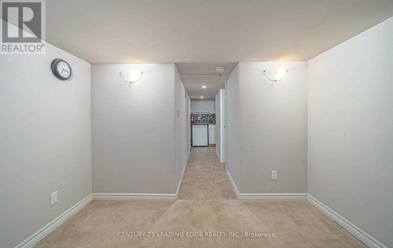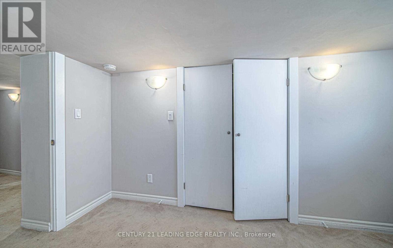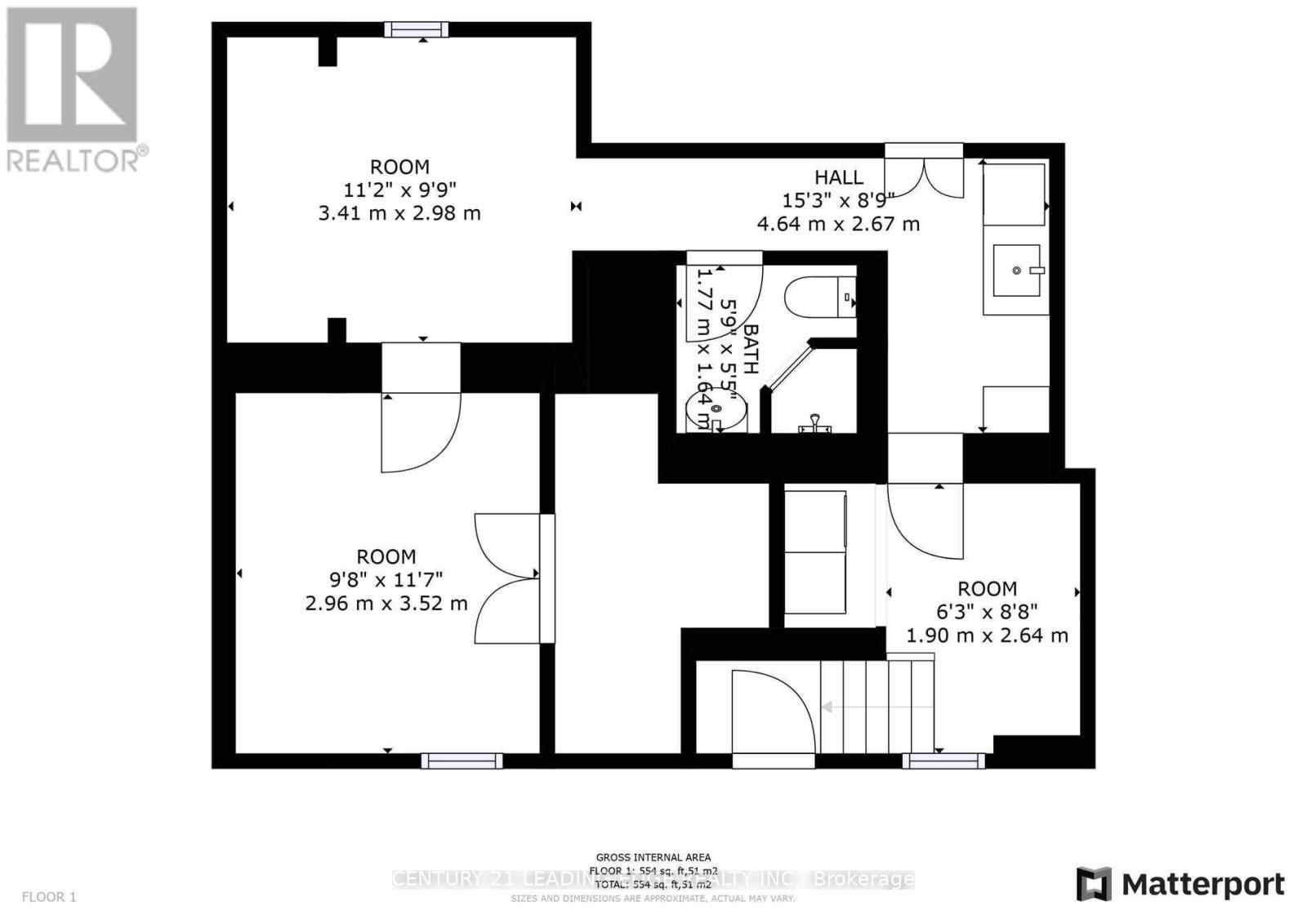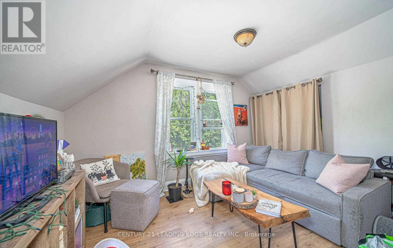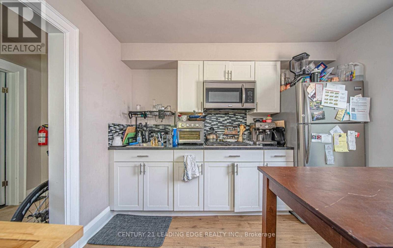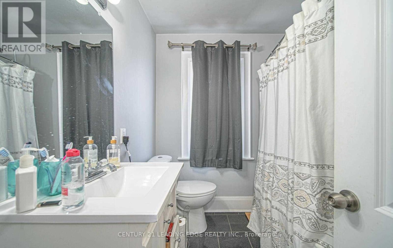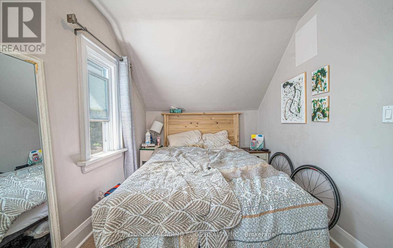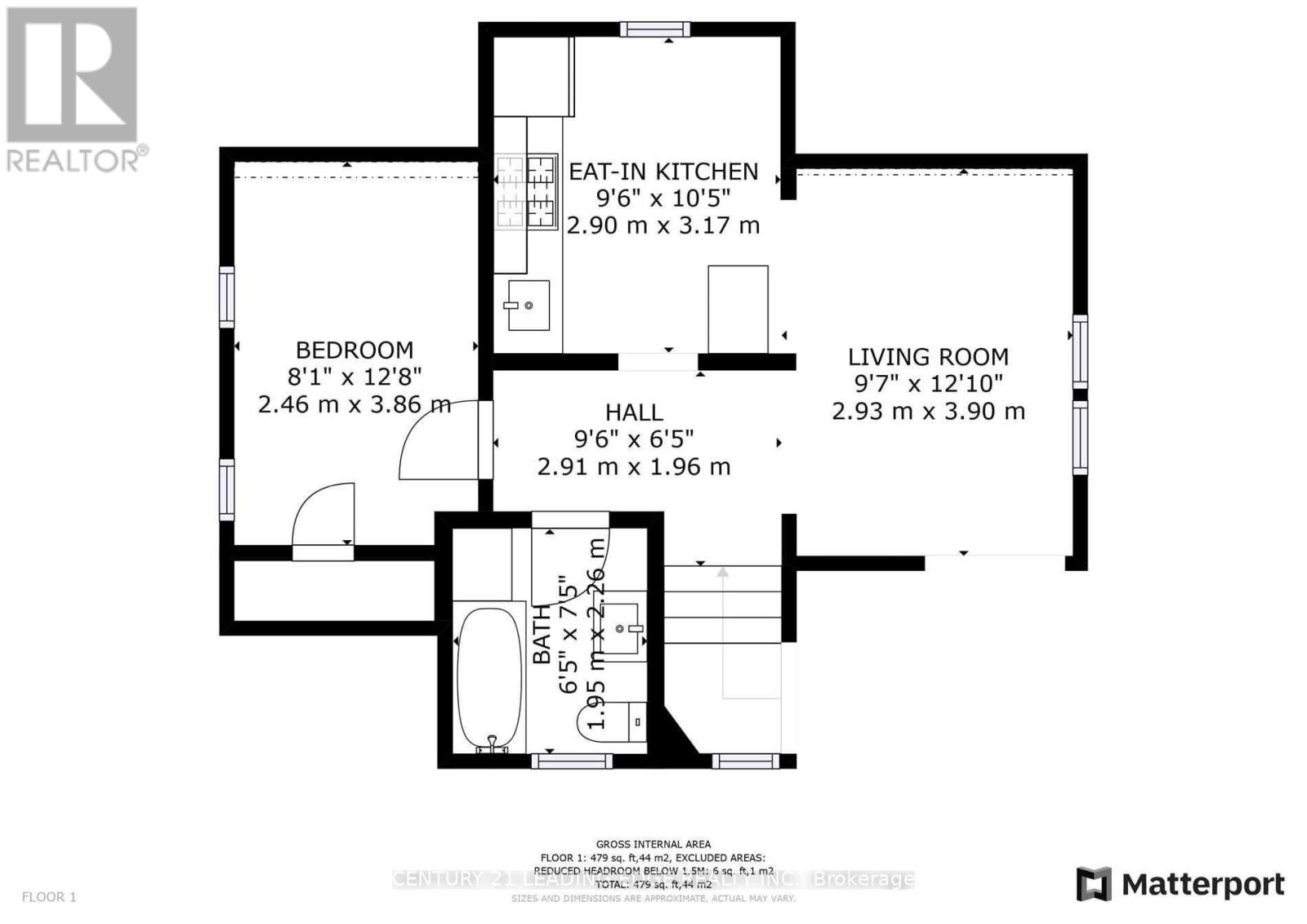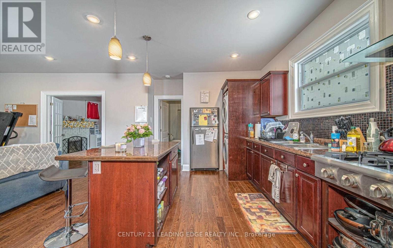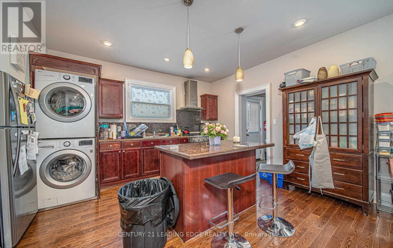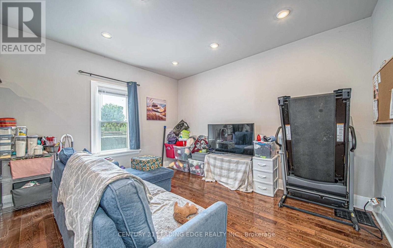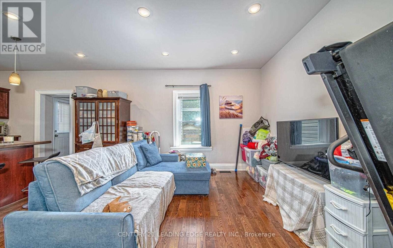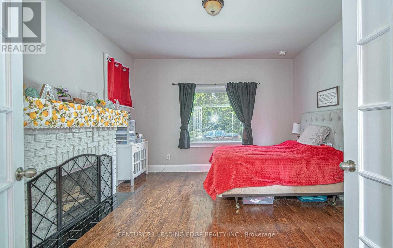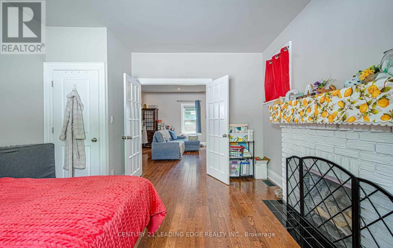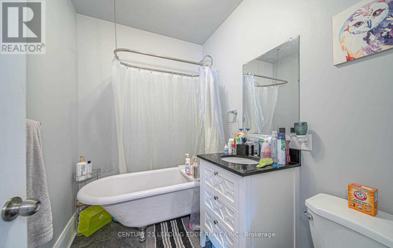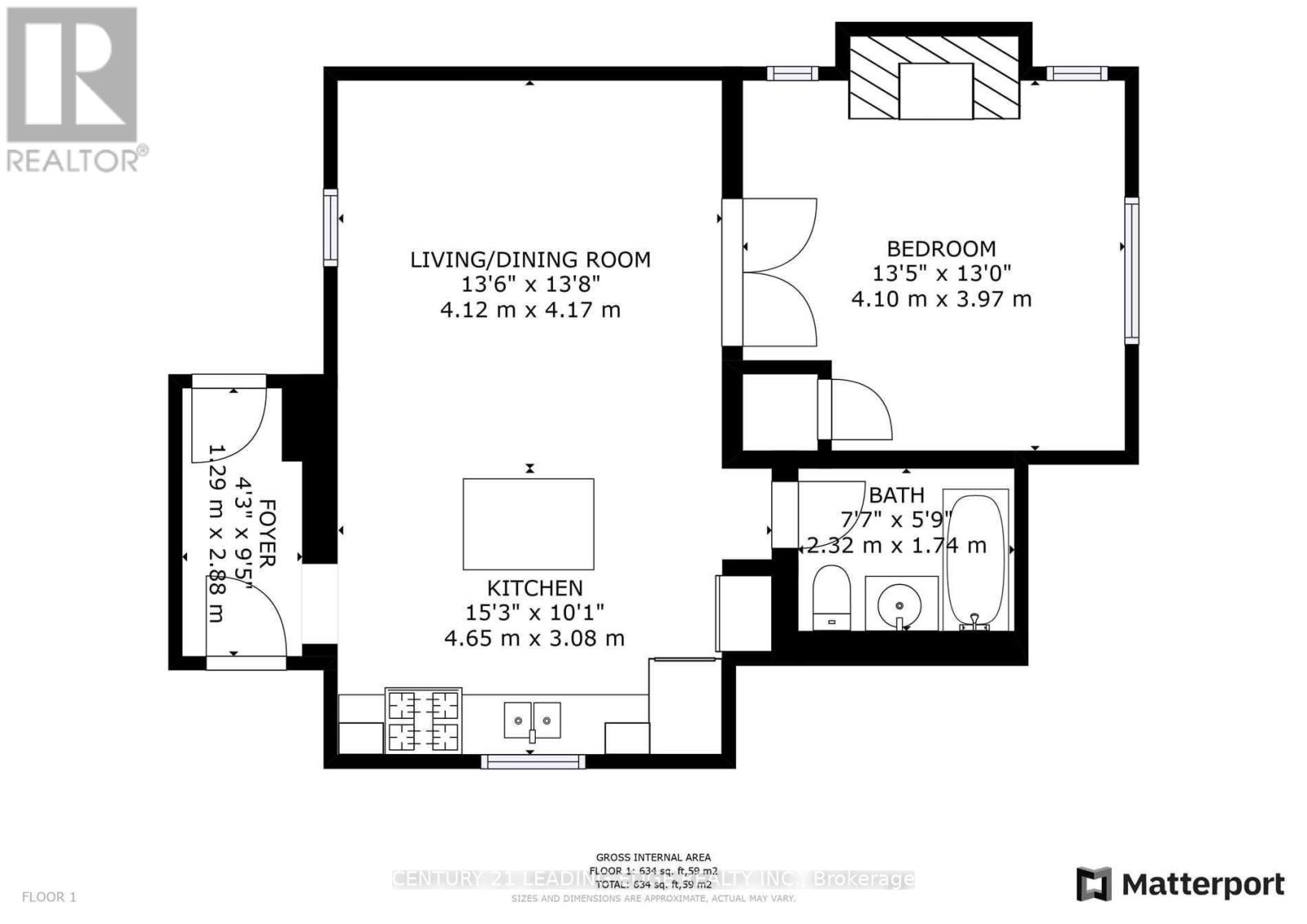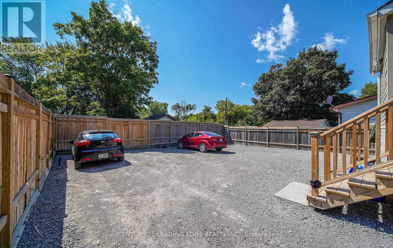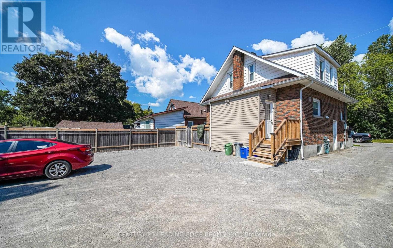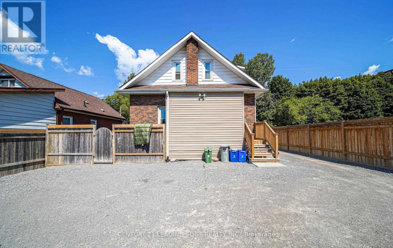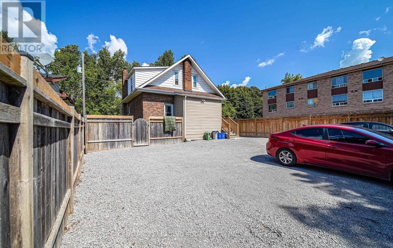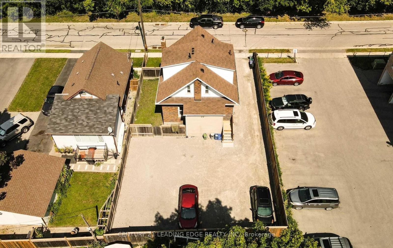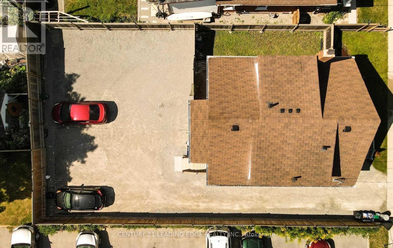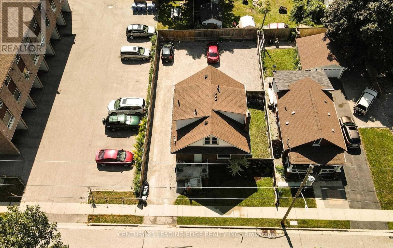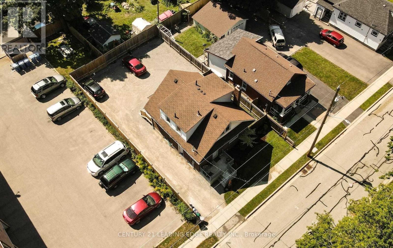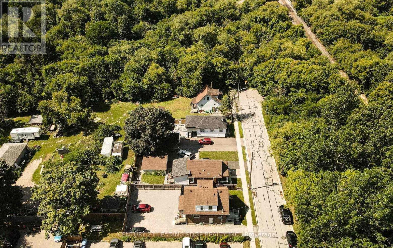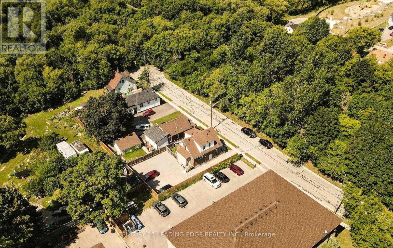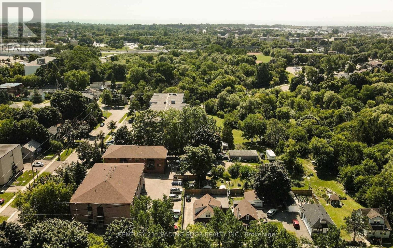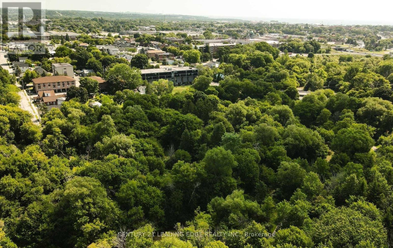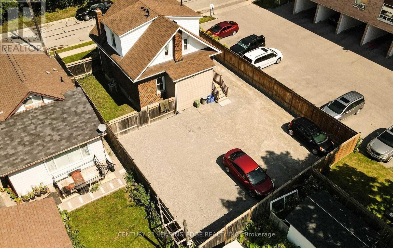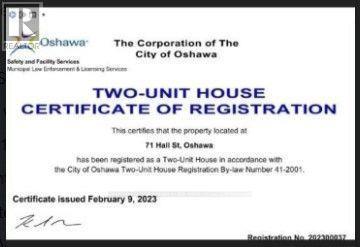3 Bedroom
3 Bathroom
1,100 - 1,500 ft2
Fireplace
Central Air Conditioning
Forced Air
$799,000
Legal Triplex Turnkey Investment Opportunity! Calling All Investors! The One You've Been Waiting For! Discover this rare legal duplex with a third basement unit, offering three fully self-contained levels each with its own separate entrance, living area, bathroom, bedroom, storage, laundry, and electrical panel And Are Well Equipped With A Kitchen, Living Area, Bathroom, Bedroom, And Storage. Each Level Also Has Its Own Laundry And Electrical Panel! Current Rental Income ; Main Floor$1800/Month. Second Floor $1650/Month. and Basement $1400 Month That's a total rental income of $4,850/month, with tenants covering utilities! The property also features Ample Parking For Tenants And Visitors In The Back. Very Conveniently Located Near Public Transit, The 401, And All Amenities! This Is One You Won't Want To Miss Out On! this is the perfect opportunity for investors or multi-generational families. Don't miss out on this high-demand, income-generating property! (id:47351)
Property Details
|
MLS® Number
|
E12354364 |
|
Property Type
|
Single Family |
|
Community Name
|
Central |
|
Parking Space Total
|
6 |
Building
|
Bathroom Total
|
3 |
|
Bedrooms Above Ground
|
2 |
|
Bedrooms Below Ground
|
1 |
|
Bedrooms Total
|
3 |
|
Amenities
|
Fireplace(s) |
|
Appliances
|
Dryer, Water Heater, Microwave, Oven, Stove, Washer, Refrigerator |
|
Basement Features
|
Apartment In Basement |
|
Basement Type
|
N/a |
|
Construction Style Attachment
|
Detached |
|
Cooling Type
|
Central Air Conditioning |
|
Exterior Finish
|
Brick |
|
Fireplace Present
|
Yes |
|
Fireplace Total
|
1 |
|
Flooring Type
|
Carpeted, Tile, Laminate |
|
Foundation Type
|
Unknown |
|
Heating Fuel
|
Natural Gas |
|
Heating Type
|
Forced Air |
|
Stories Total
|
2 |
|
Size Interior
|
1,100 - 1,500 Ft2 |
|
Type
|
House |
|
Utility Water
|
Municipal Water |
Parking
Land
|
Acreage
|
No |
|
Sewer
|
Sanitary Sewer |
|
Size Depth
|
90 Ft ,4 In |
|
Size Frontage
|
50 Ft |
|
Size Irregular
|
50 X 90.4 Ft |
|
Size Total Text
|
50 X 90.4 Ft |
Rooms
| Level |
Type |
Length |
Width |
Dimensions |
|
Basement |
Kitchen |
2.67 m |
4.64 m |
2.67 m x 4.64 m |
|
Basement |
Great Room |
2.98 m |
4.64 m |
2.98 m x 4.64 m |
|
Basement |
Bedroom |
3.52 m |
2.96 m |
3.52 m x 2.96 m |
|
Main Level |
Kitchen |
3.08 m |
4.65 m |
3.08 m x 4.65 m |
|
Main Level |
Family Room |
4.17 m |
4.12 m |
4.17 m x 4.12 m |
|
Main Level |
Bedroom |
3.97 m |
4.1 m |
3.97 m x 4.1 m |
|
Upper Level |
Kitchen |
3.17 m |
2.9 m |
3.17 m x 2.9 m |
|
Upper Level |
Living Room |
3.9 m |
2.93 m |
3.9 m x 2.93 m |
|
Upper Level |
Bedroom |
3.86 m |
2.46 m |
3.86 m x 2.46 m |
https://www.realtor.ca/real-estate/28754893/71-hall-street-oshawa-central-central
