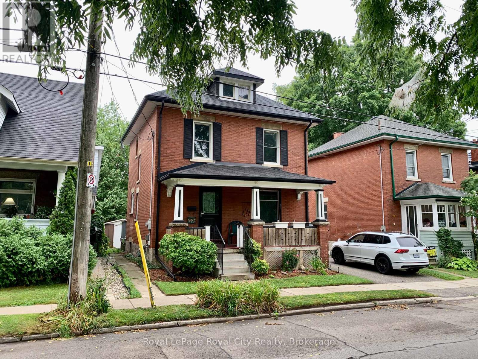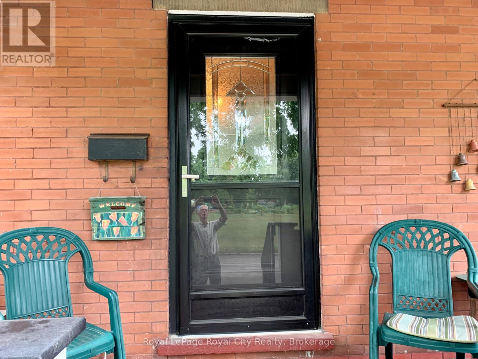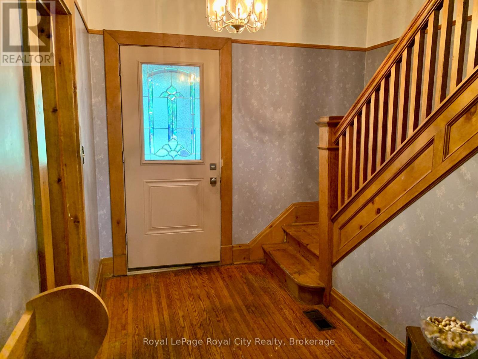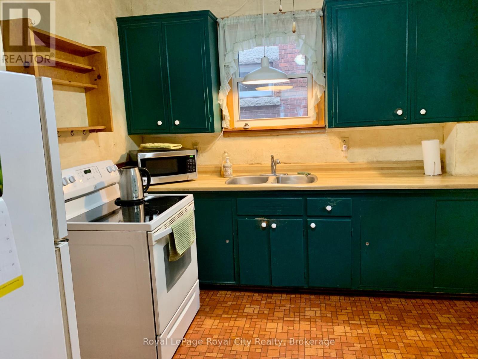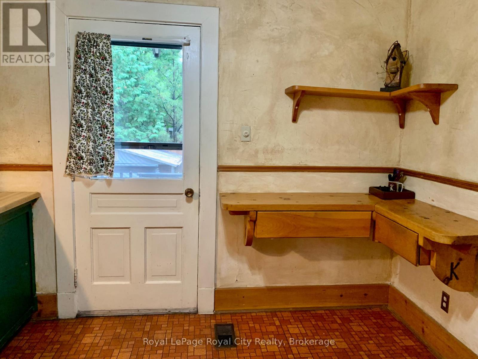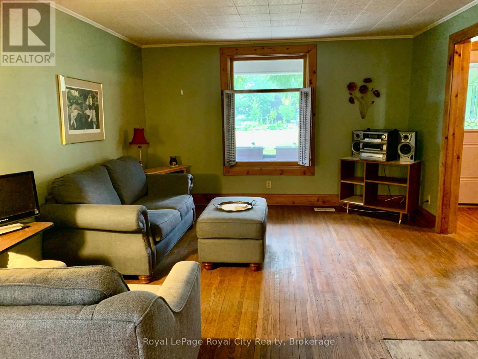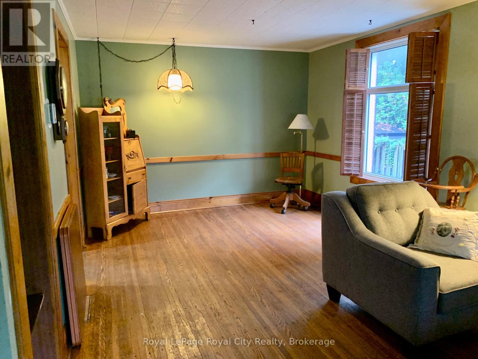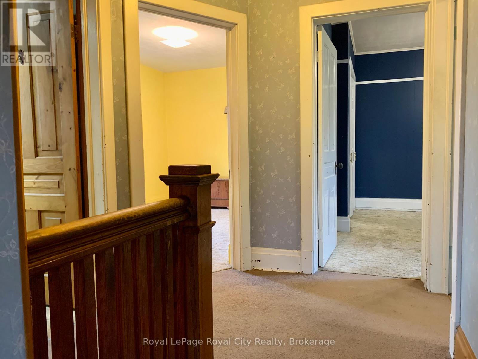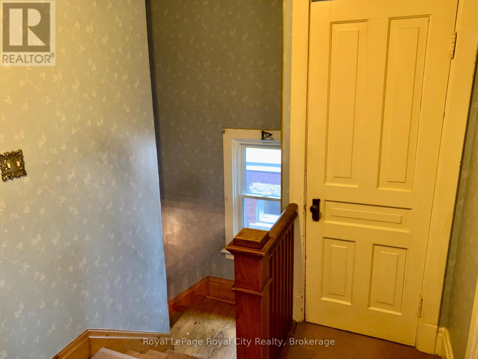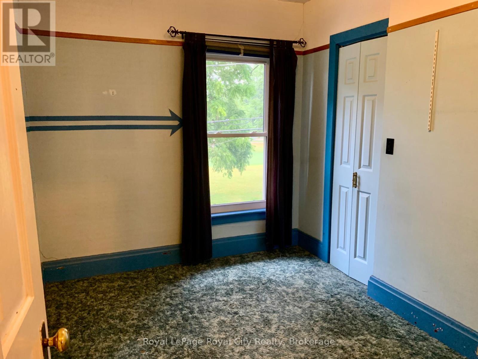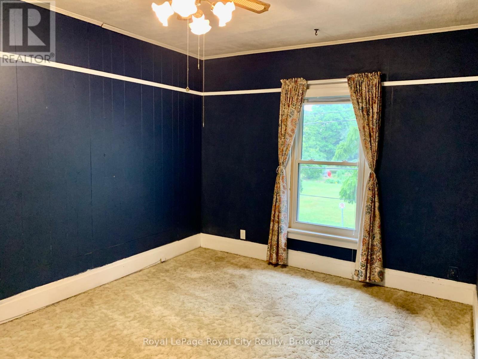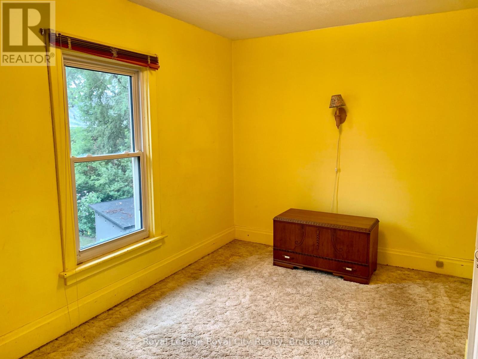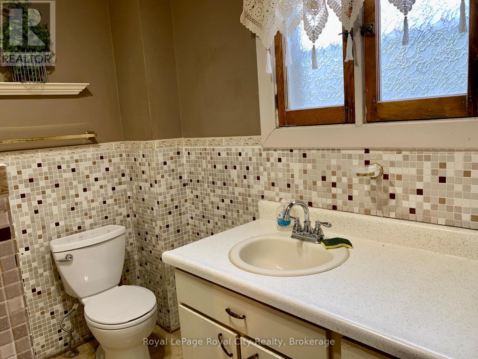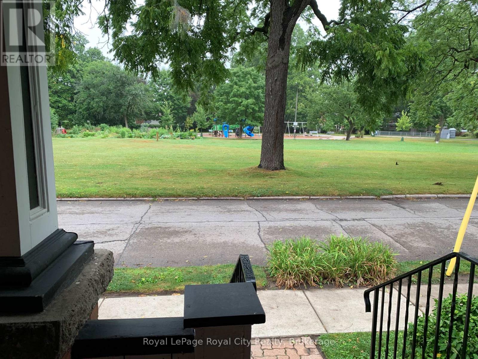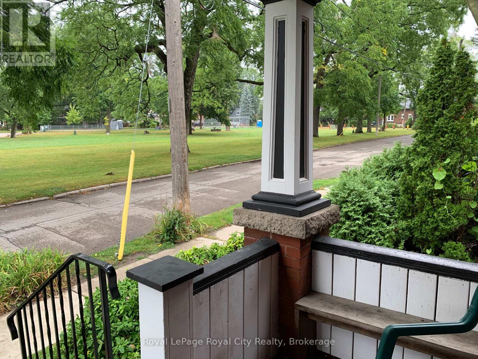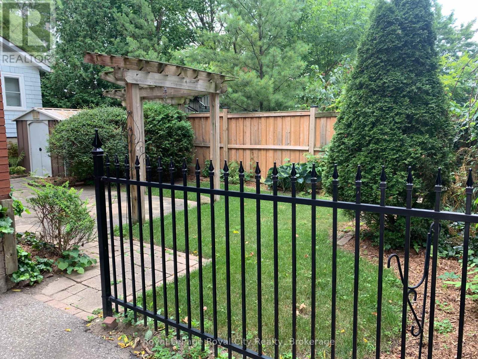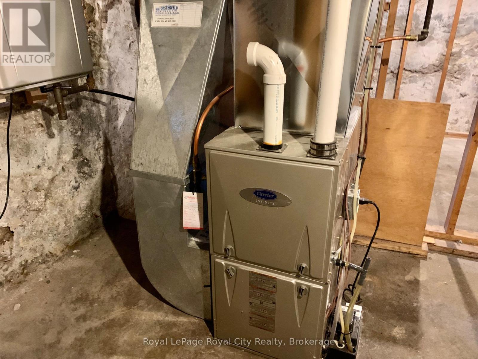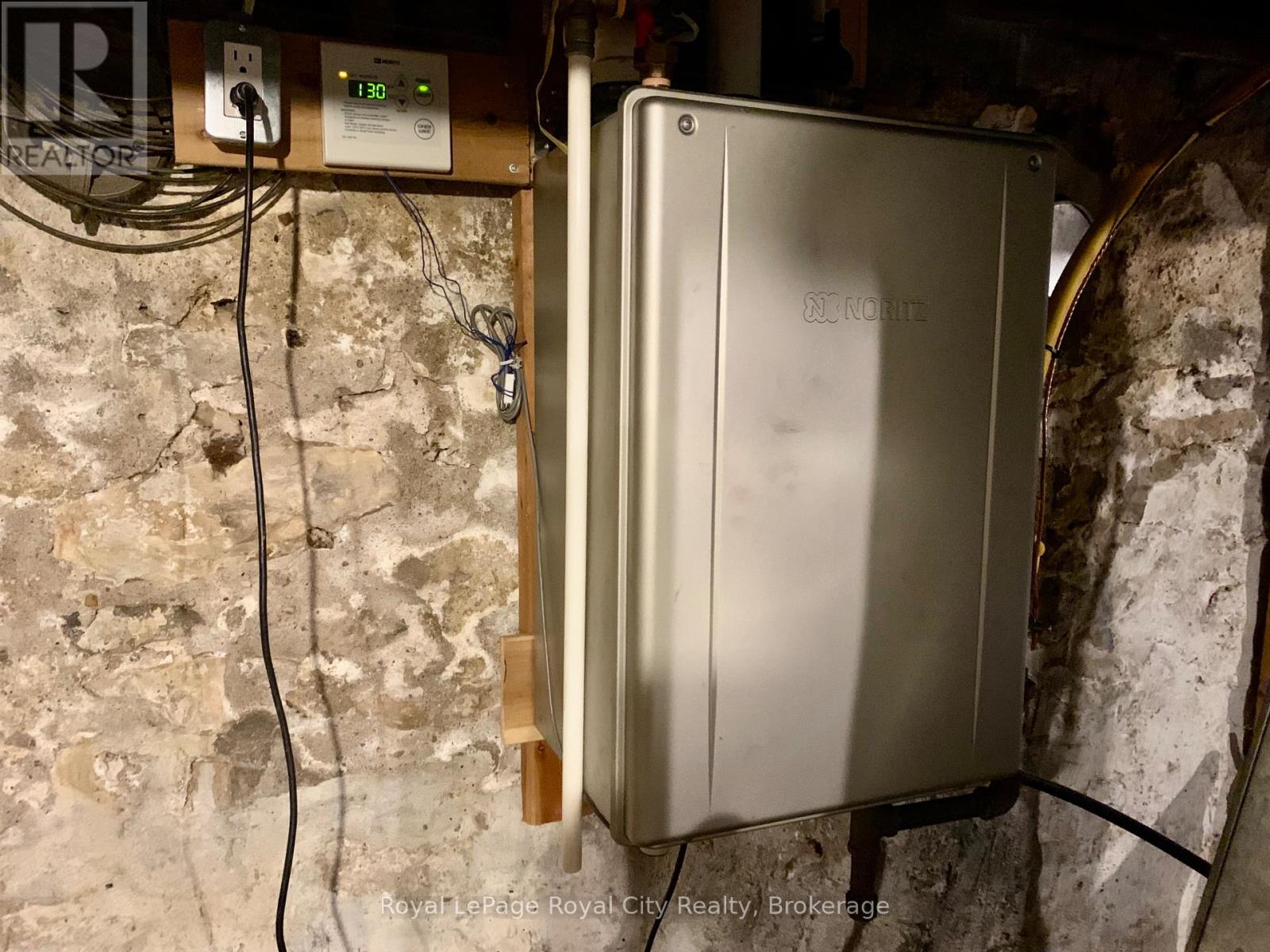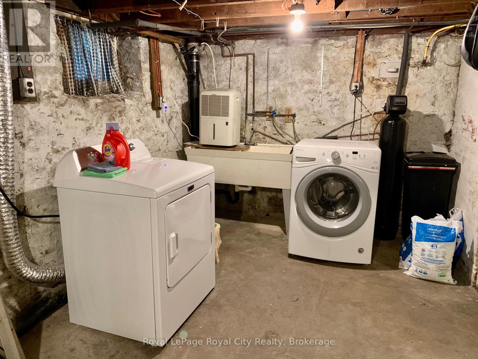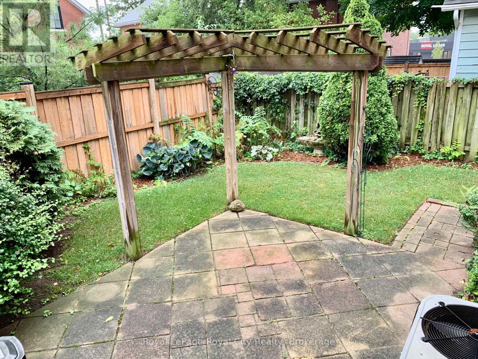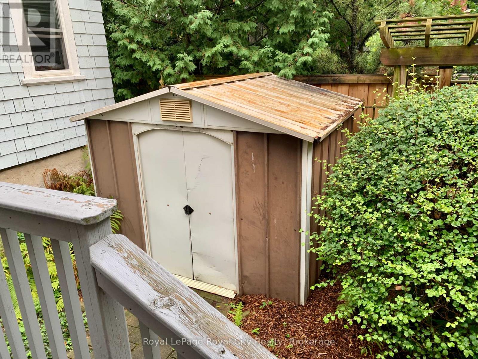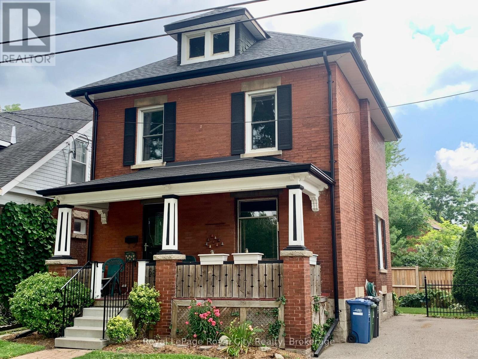3 Bedroom
1 Bathroom
1,100 - 1,500 ft2
Central Air Conditioning
Forced Air
Landscaped
$699,900
Welcome to 68 Robinson Ave., a charming red brick two-storey home nestled in a beautiful, mature neighbourhood. This property offers an incredible opportunity to create your dream home in a fantastic location directly across from Sunny Acres Park.Step inside and discover a spacious layout featuring a large living/dining room, a kitchen on the main floor, three generously sized bedrooms, and a four-piece bathroom upstairs. The full basement provides a fantastic canvas for additional living space, while currently housing a FAG furnace (2016), an on-demand water heater, water softener, and laundry. Outside, you'll love the wonderful front porch overlooking the park, a private rear patio, and the convenience of a garden shed and a two-car driveway. With its great bones, this home is the perfect opportunity for some renovations to truly make it shine. Don't miss out on this opportunity! (id:47351)
Open House
This property has open houses!
Starts at:
2:00 pm
Ends at:
4:00 pm
Property Details
|
MLS® Number
|
X12354590 |
|
Property Type
|
Single Family |
|
Community Name
|
Downtown |
|
Amenities Near By
|
Park |
|
Features
|
Level |
|
Parking Space Total
|
2 |
|
Structure
|
Patio(s), Porch, Shed |
Building
|
Bathroom Total
|
1 |
|
Bedrooms Above Ground
|
3 |
|
Bedrooms Total
|
3 |
|
Age
|
100+ Years |
|
Appliances
|
Water Heater - Tankless, Water Heater, Water Meter, Dryer, Freezer, Stove, Washer, Refrigerator |
|
Basement Type
|
Full |
|
Construction Style Attachment
|
Detached |
|
Cooling Type
|
Central Air Conditioning |
|
Exterior Finish
|
Brick |
|
Flooring Type
|
Hardwood |
|
Foundation Type
|
Stone |
|
Heating Fuel
|
Natural Gas |
|
Heating Type
|
Forced Air |
|
Stories Total
|
2 |
|
Size Interior
|
1,100 - 1,500 Ft2 |
|
Type
|
House |
|
Utility Water
|
Municipal Water |
Parking
Land
|
Acreage
|
No |
|
Land Amenities
|
Park |
|
Landscape Features
|
Landscaped |
|
Sewer
|
Sanitary Sewer |
|
Size Depth
|
54 Ft ,9 In |
|
Size Frontage
|
39 Ft ,8 In |
|
Size Irregular
|
39.7 X 54.8 Ft |
|
Size Total Text
|
39.7 X 54.8 Ft |
|
Zoning Description
|
Rl 1 |
Rooms
| Level |
Type |
Length |
Width |
Dimensions |
|
Second Level |
Bathroom |
2.59 m |
1.95 m |
2.59 m x 1.95 m |
|
Second Level |
Primary Bedroom |
3.88 m |
3.15 m |
3.88 m x 3.15 m |
|
Second Level |
Bedroom |
4.06 m |
2.67 m |
4.06 m x 2.67 m |
|
Second Level |
Bedroom |
3.1 m |
2.37 m |
3.1 m x 2.37 m |
|
Main Level |
Foyer |
4.27 m |
1.75 m |
4.27 m x 1.75 m |
|
Main Level |
Living Room |
3.77 m |
3.24 m |
3.77 m x 3.24 m |
|
Main Level |
Dining Room |
3.96 m |
3.35 m |
3.96 m x 3.35 m |
|
Main Level |
Kitchen |
3.2 m |
2.95 m |
3.2 m x 2.95 m |
https://www.realtor.ca/real-estate/28755221/68-robinson-avenue-guelph-downtown-downtown
