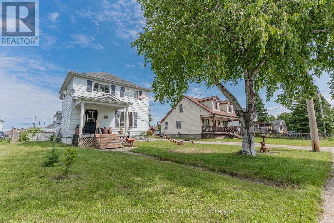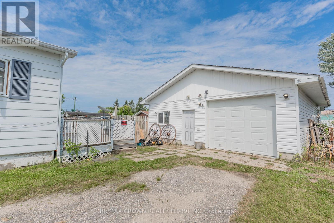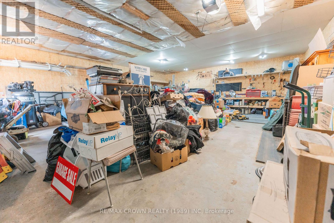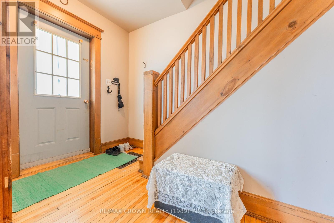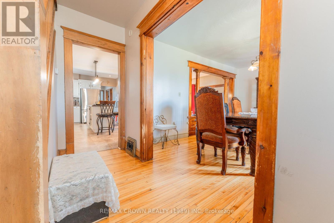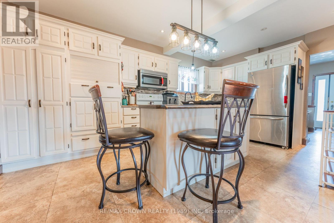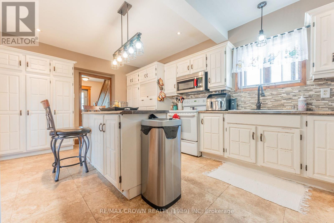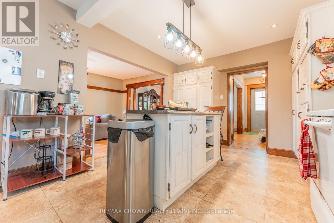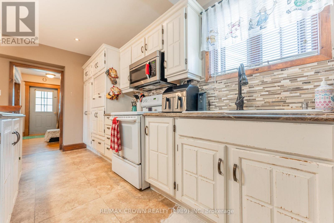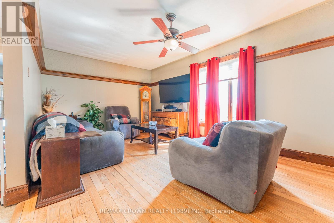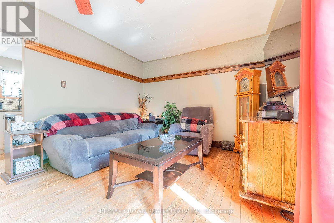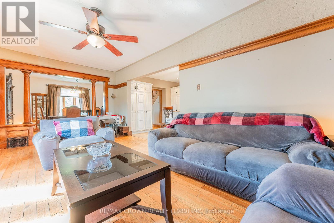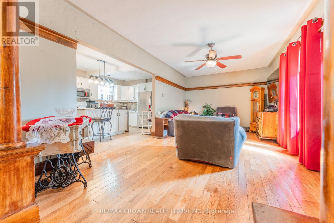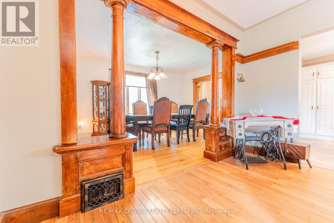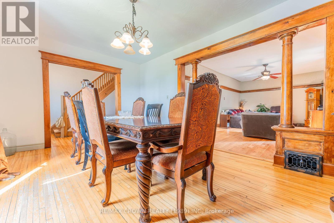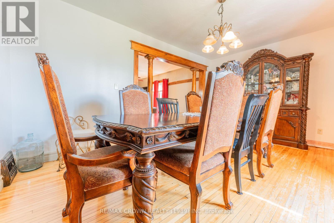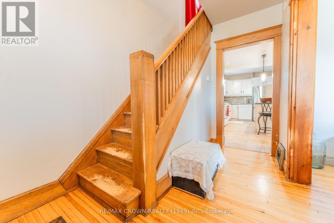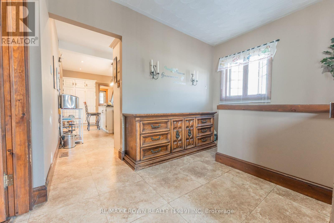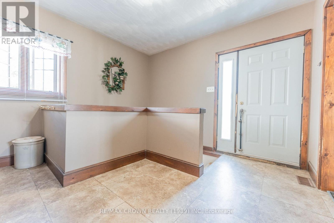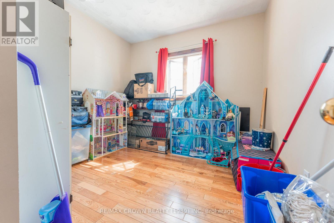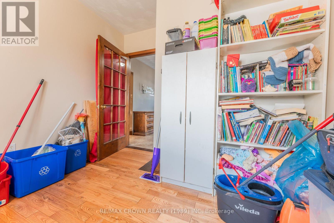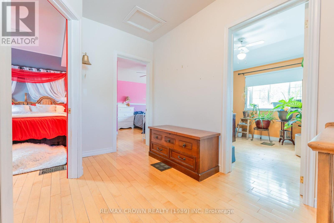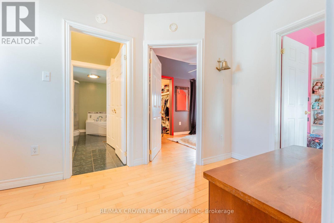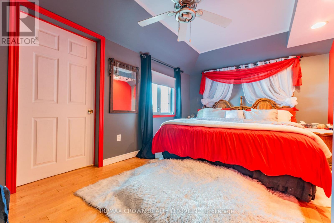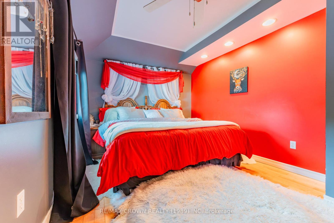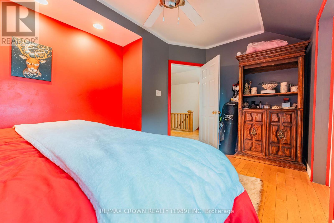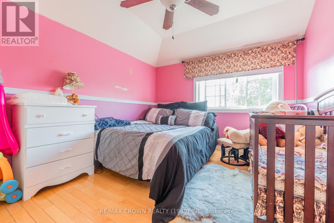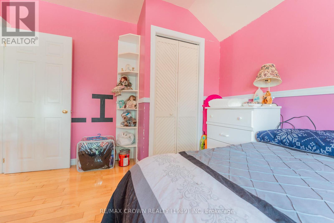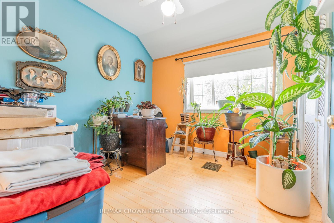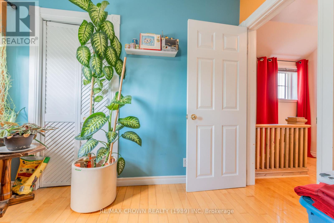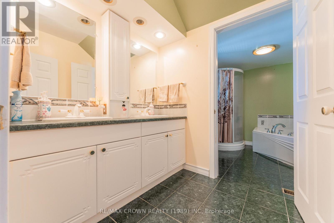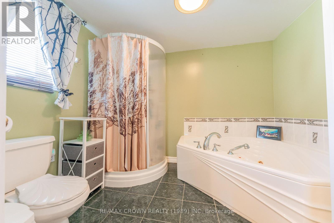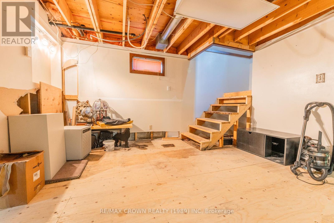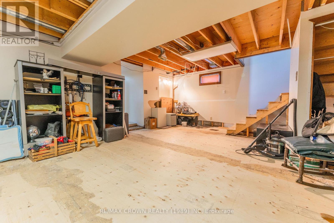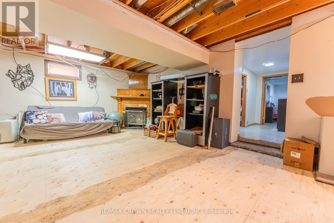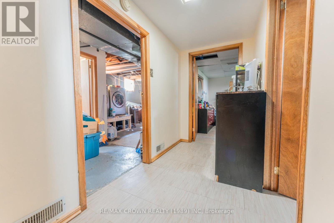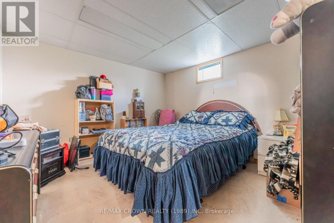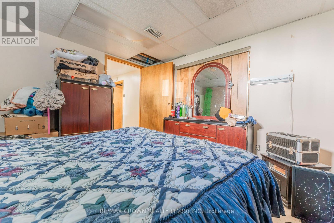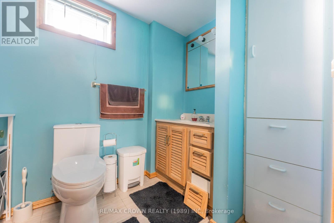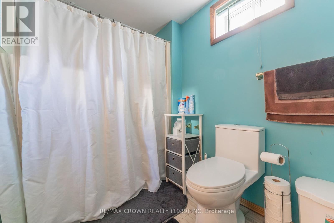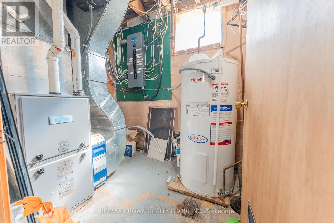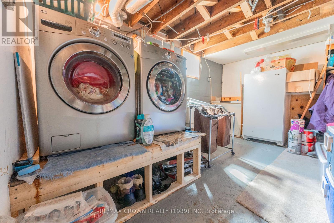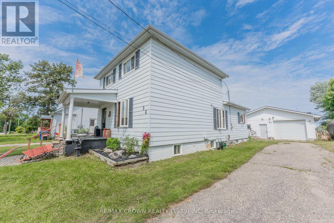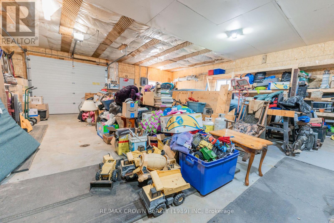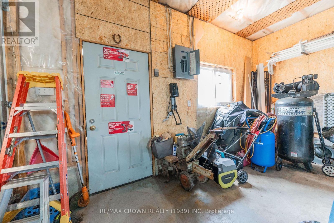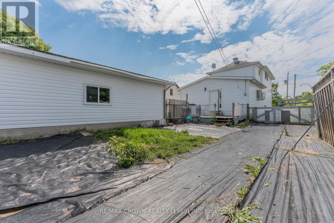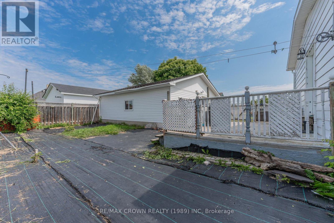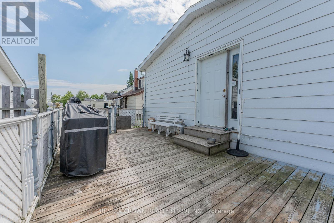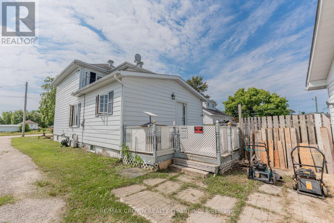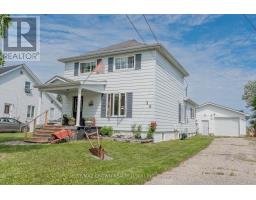5 Bedroom
2 Bathroom
1,500 - 2,000 ft2
Fireplace
Central Air Conditioning
Forced Air
$230,000
If you have a large family and need plenty of space to spread out, look no furtherthis property has everything youve been searching for! This spacious 2-storey home boasts 5 bedrooms and 2 full bathrooms, offering a generous 1,672 square feet of living space. Thats rightroom for everyone and more! The main level is expansive, featuring two entrances, a formal dining room perfect for family gatherings, a welcoming living room, a kitchen with a center island ideal for cooking and entertaining, and a convenient main-level bedroom.Upstairs, youll find a central landing area that leads to three additional bedrooms and a beautifully sized 5-piece bathroomperfect for busy mornings. The basement offers a large rec room with a cozy gas fireplace, a fifth bedroom, another full 4-piece bathroom, and a combined laundry, storage, and utility room. Throughout the home, youll appreciate the charm of original hardwood floors flowing from room to room.Outside, your dream garage awaitsan insulated 28x32 space with soaring 9+ ceilings, just waiting for you to add heat and turn it into the ultimate workshop or vehicle haven. A spacious back deck is perfect for summer BBQs, and the fenced backyard offers a safe space for kids and pets to play. Dont miss your chance to own this family-ready homecome see it today and imagine the memories youll make here! (id:47351)
Property Details
|
MLS® Number
|
T12354342 |
|
Property Type
|
Single Family |
|
Community Name
|
SRF |
|
Equipment Type
|
Water Heater, Furnace |
|
Parking Space Total
|
5 |
|
Rental Equipment Type
|
Water Heater, Furnace |
Building
|
Bathroom Total
|
2 |
|
Bedrooms Above Ground
|
4 |
|
Bedrooms Below Ground
|
1 |
|
Bedrooms Total
|
5 |
|
Age
|
100+ Years |
|
Amenities
|
Fireplace(s) |
|
Basement Development
|
Partially Finished |
|
Basement Type
|
N/a (partially Finished) |
|
Construction Style Attachment
|
Detached |
|
Cooling Type
|
Central Air Conditioning |
|
Exterior Finish
|
Vinyl Siding |
|
Fireplace Present
|
Yes |
|
Fireplace Total
|
1 |
|
Foundation Type
|
Concrete |
|
Heating Fuel
|
Natural Gas |
|
Heating Type
|
Forced Air |
|
Stories Total
|
2 |
|
Size Interior
|
1,500 - 2,000 Ft2 |
|
Type
|
House |
|
Utility Water
|
Municipal Water |
Parking
Land
|
Acreage
|
No |
|
Sewer
|
Sanitary Sewer |
|
Size Depth
|
136 Ft ,10 In |
|
Size Frontage
|
55 Ft |
|
Size Irregular
|
55 X 136.9 Ft |
|
Size Total Text
|
55 X 136.9 Ft|under 1/2 Acre |
|
Zoning Description
|
Residential |
Rooms
| Level |
Type |
Length |
Width |
Dimensions |
|
Second Level |
Bedroom |
3.02 m |
4.72 m |
3.02 m x 4.72 m |
|
Second Level |
Bedroom 2 |
3.07 m |
3.83 m |
3.07 m x 3.83 m |
|
Second Level |
Bedroom 3 |
2.76 m |
2.78 m |
2.76 m x 2.78 m |
|
Basement |
Bedroom 5 |
3.39 m |
3.18 m |
3.39 m x 3.18 m |
|
Basement |
Utility Room |
3.37 m |
6.73 m |
3.37 m x 6.73 m |
|
Basement |
Recreational, Games Room |
6.66 m |
5.13 m |
6.66 m x 5.13 m |
|
Main Level |
Kitchen |
5.47 m |
3.41 m |
5.47 m x 3.41 m |
|
Main Level |
Living Room |
3.38 m |
6.11 m |
3.38 m x 6.11 m |
|
Main Level |
Dining Room |
4.83 m |
3.36 m |
4.83 m x 3.36 m |
|
Main Level |
Foyer |
3.38 m |
1.95 m |
3.38 m x 1.95 m |
|
Main Level |
Bedroom 4 |
2.67 m |
2.9 m |
2.67 m x 2.9 m |
|
Main Level |
Foyer |
3.52 m |
3.47 m |
3.52 m x 3.47 m |
Utilities
|
Cable
|
Installed |
|
Electricity
|
Installed |
|
Sewer
|
Installed |
https://www.realtor.ca/real-estate/28754659/38-third-avenue-smooth-rock-falls-srf-srf

