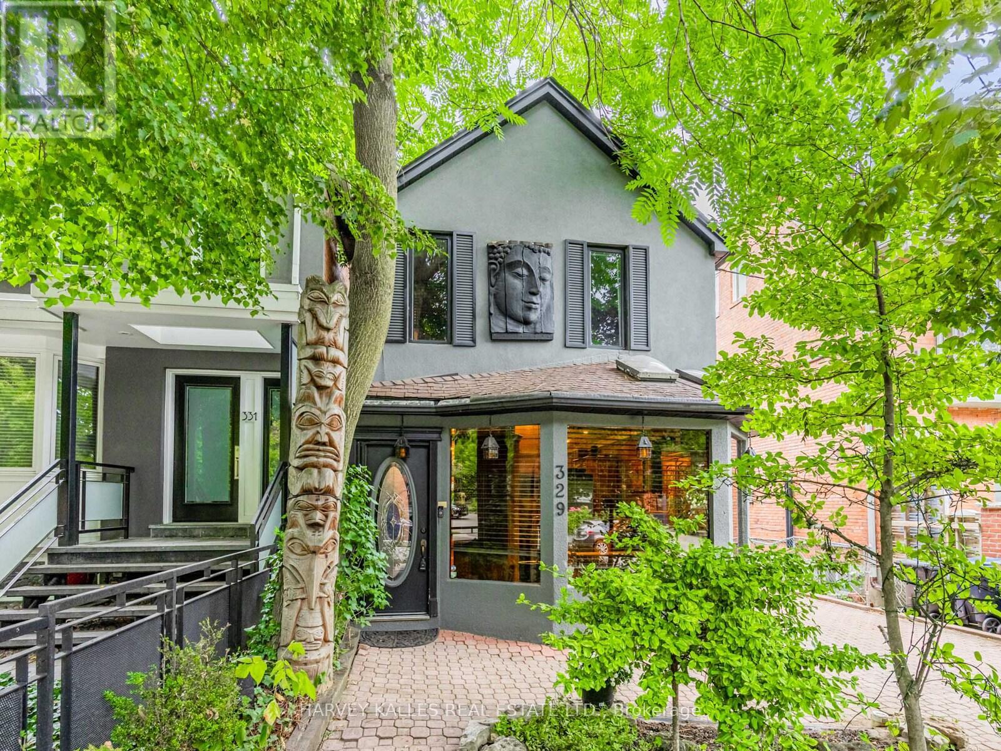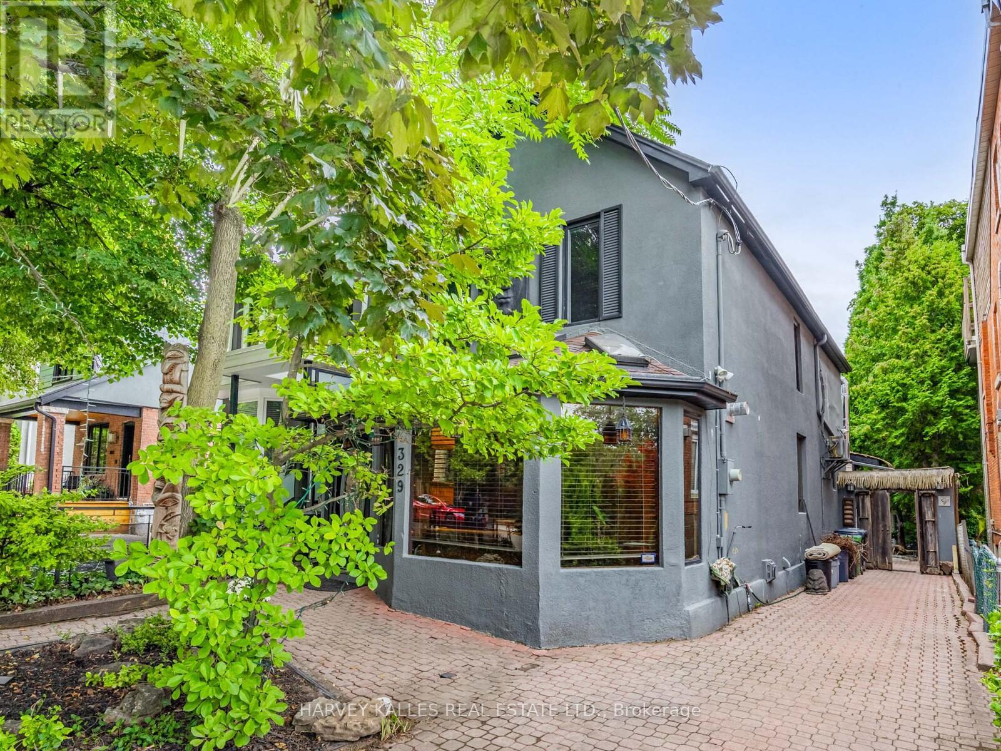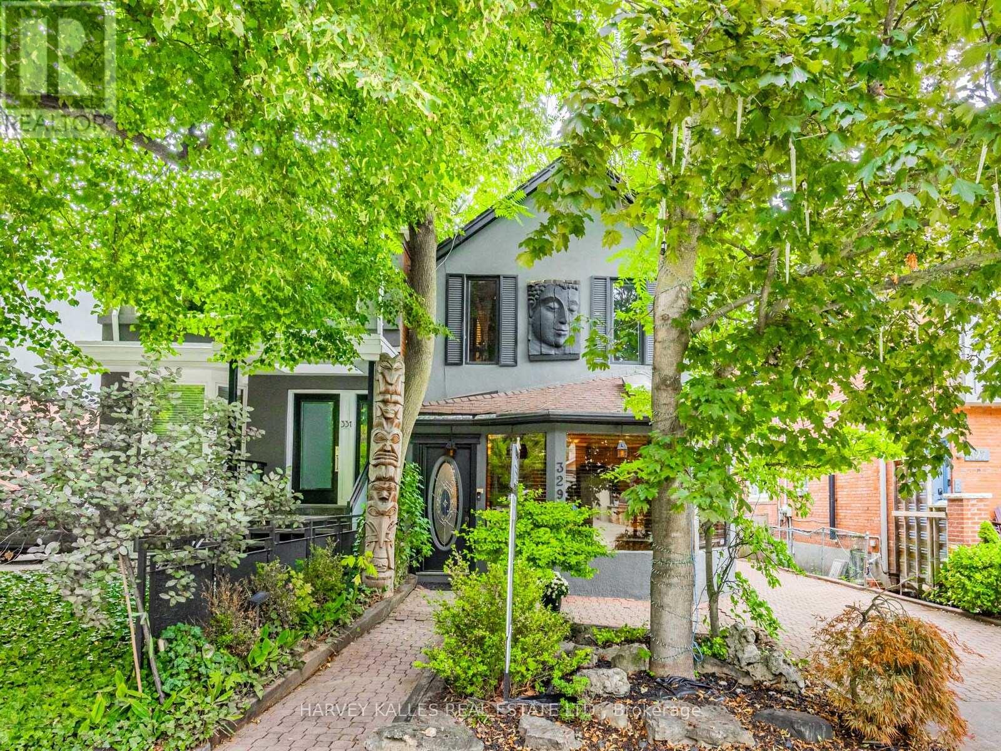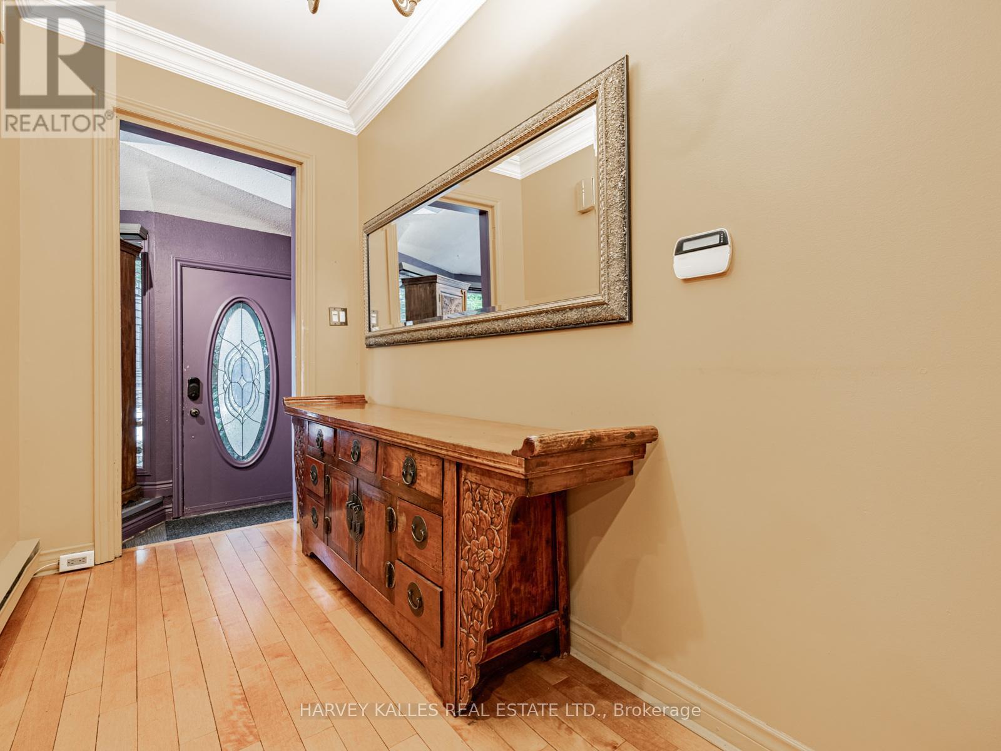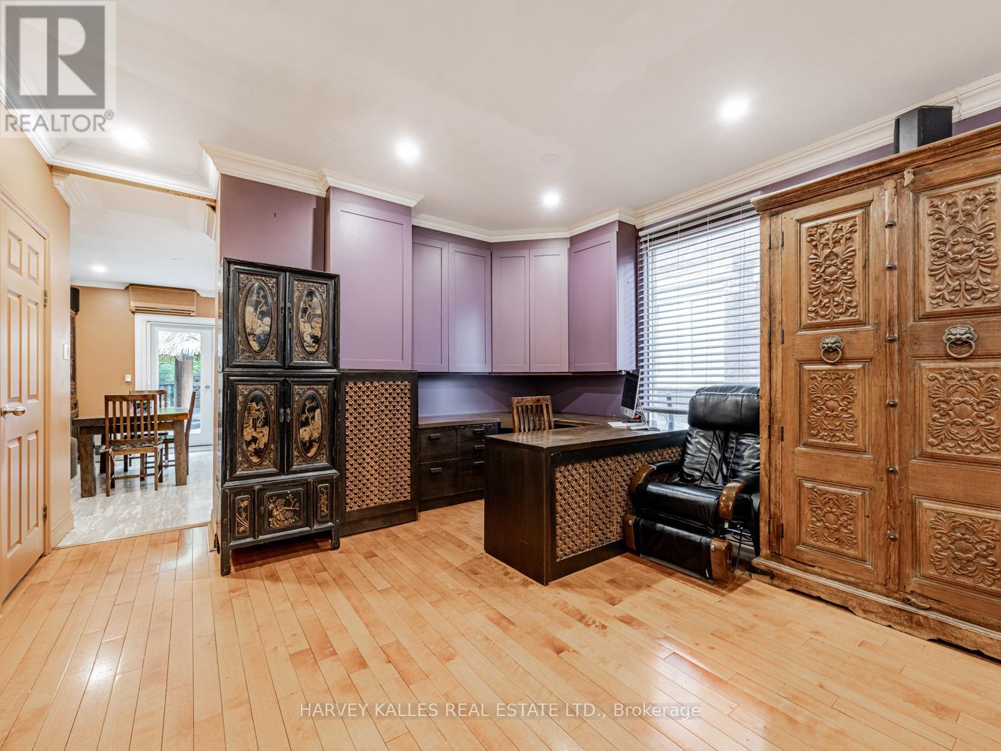1 Bedroom
3 Bathroom
1,100 - 1,500 ft2
Fireplace
Wall Unit
Baseboard Heaters
Landscaped
$1,979,000
Welcome to the most unique opportunity in the best part of Toronto: Rosedale. Your chance to take advantage of a detached home on a 30X136 lot with a spectacular curated front and backyard including wood burning fireplace and 10 person hot tub and large composite deck. This home was custom designed by the seller for their lifestyle but can be re-imagined to suit your vision. Step inside and get a feel for the space and potential. Enjoy the Bali inspired décor! Home sold as is and with all furnishings. (id:47351)
Property Details
|
MLS® Number
|
C12354265 |
|
Property Type
|
Single Family |
|
Community Name
|
Rosedale-Moore Park |
|
Amenities Near By
|
Park, Public Transit |
|
Features
|
Lighting, Carpet Free, Gazebo, Sauna |
|
Parking Space Total
|
3 |
|
Structure
|
Deck, Shed |
Building
|
Bathroom Total
|
3 |
|
Bedrooms Above Ground
|
1 |
|
Bedrooms Total
|
1 |
|
Amenities
|
Fireplace(s), Separate Heating Controls |
|
Appliances
|
Hot Tub, Oven - Built-in, Garburator, Water Heater |
|
Basement Development
|
Finished |
|
Basement Type
|
N/a (finished) |
|
Construction Style Attachment
|
Detached |
|
Cooling Type
|
Wall Unit |
|
Exterior Finish
|
Wood, Stucco |
|
Fire Protection
|
Alarm System, Smoke Detectors |
|
Fireplace Present
|
Yes |
|
Flooring Type
|
Tile, Hardwood |
|
Half Bath Total
|
1 |
|
Heating Fuel
|
Natural Gas |
|
Heating Type
|
Baseboard Heaters |
|
Stories Total
|
2 |
|
Size Interior
|
1,100 - 1,500 Ft2 |
|
Type
|
House |
|
Utility Water
|
Municipal Water |
Parking
Land
|
Acreage
|
No |
|
Land Amenities
|
Park, Public Transit |
|
Landscape Features
|
Landscaped |
|
Sewer
|
Sanitary Sewer |
|
Size Depth
|
136 Ft |
|
Size Frontage
|
30 Ft |
|
Size Irregular
|
30 X 136 Ft |
|
Size Total Text
|
30 X 136 Ft |
Rooms
| Level |
Type |
Length |
Width |
Dimensions |
|
Second Level |
Primary Bedroom |
19.6 m |
5.78 m |
19.6 m x 5.78 m |
|
Second Level |
Bathroom |
5.6 m |
5.97 m |
5.6 m x 5.97 m |
|
Basement |
Other |
4.2 m |
4.2 m |
4.2 m x 4.2 m |
|
Basement |
Family Room |
3.2 m |
5.16 m |
3.2 m x 5.16 m |
|
Basement |
Laundry Room |
1.7 m |
2.47 m |
1.7 m x 2.47 m |
|
Basement |
Cold Room |
4.2 m |
6.27 m |
4.2 m x 6.27 m |
|
Main Level |
Foyer |
3.36 m |
1.65 m |
3.36 m x 1.65 m |
|
Main Level |
Living Room |
5.73 m |
4.23 m |
5.73 m x 4.23 m |
|
Main Level |
Office |
2.13 m |
4.2 m |
2.13 m x 4.2 m |
|
Main Level |
Dining Room |
3.71 m |
1.86 m |
3.71 m x 1.86 m |
|
Main Level |
Kitchen |
4.2 m |
3.16 m |
4.2 m x 3.16 m |
https://www.realtor.ca/real-estate/28754820/329-glen-road-toronto-rosedale-moore-park-rosedale-moore-park
