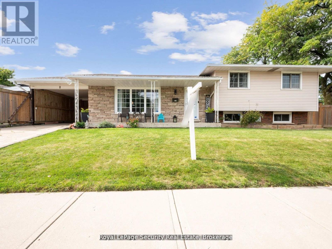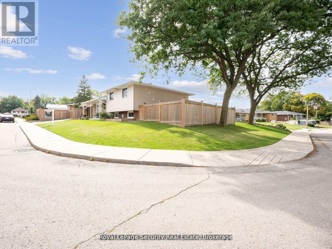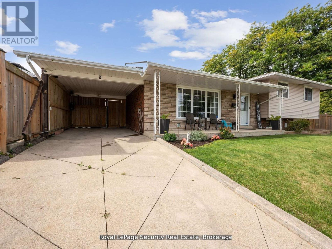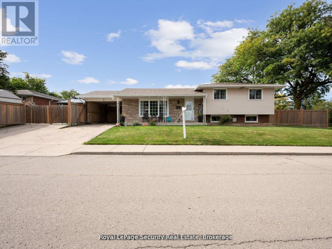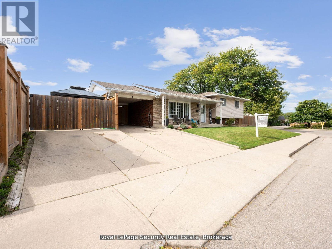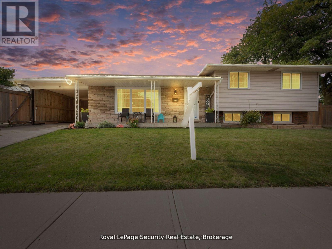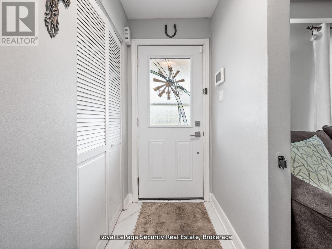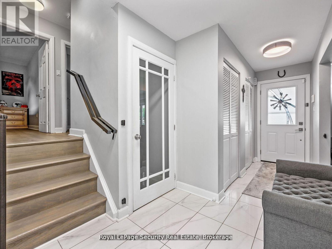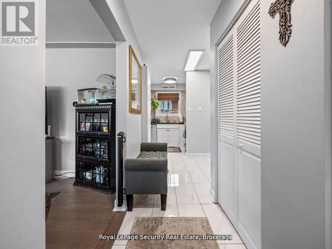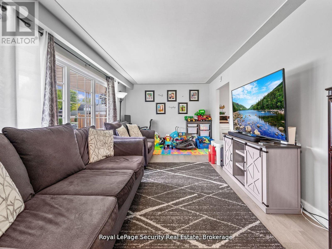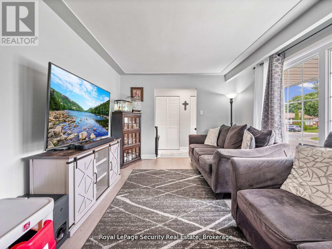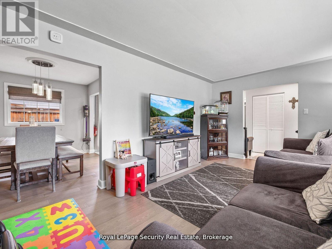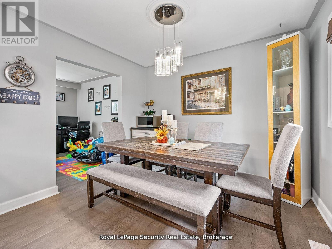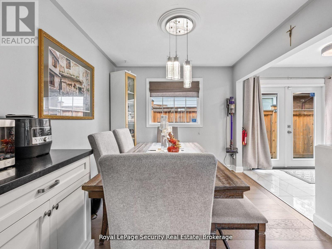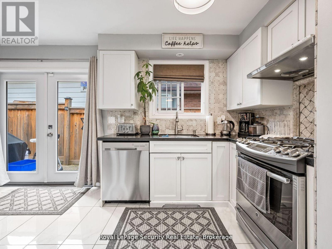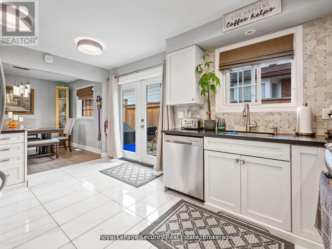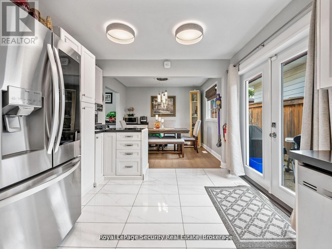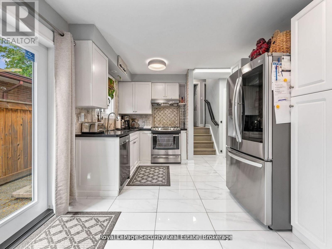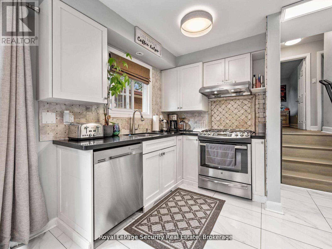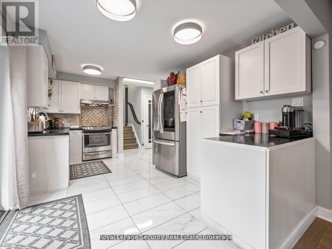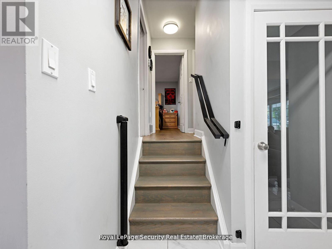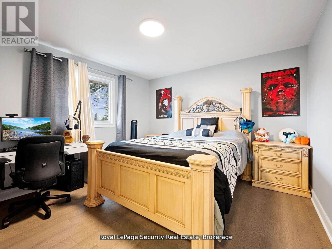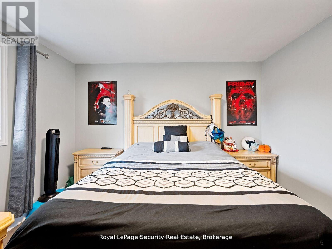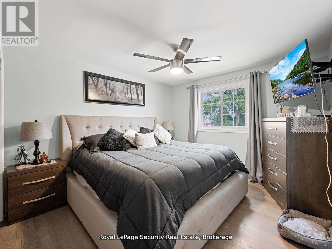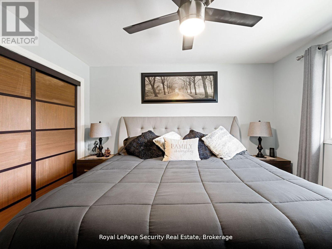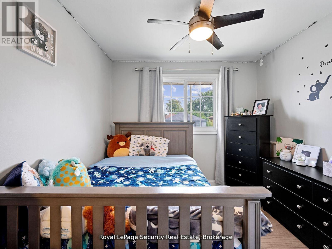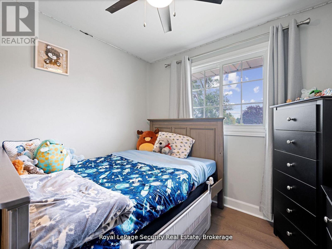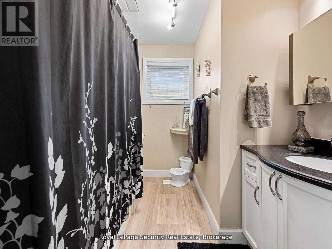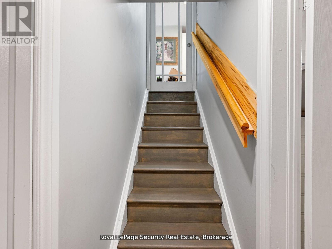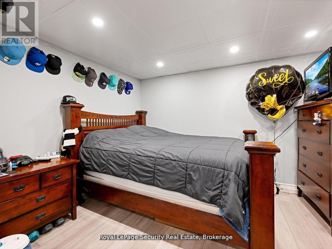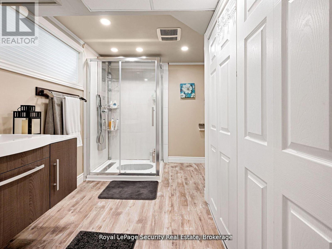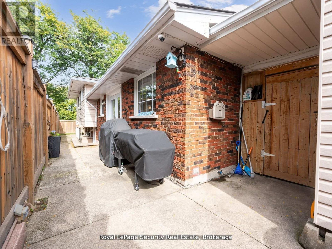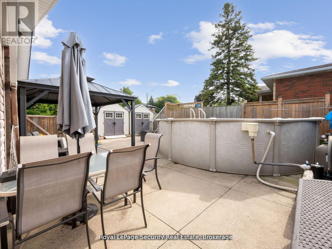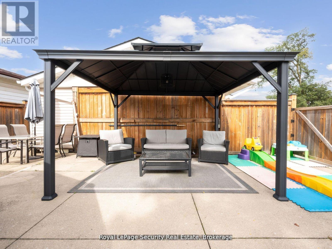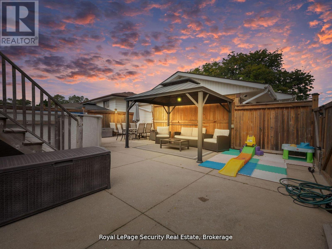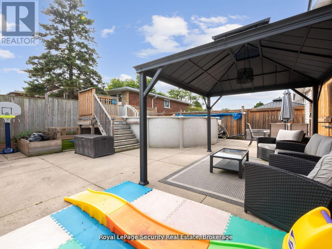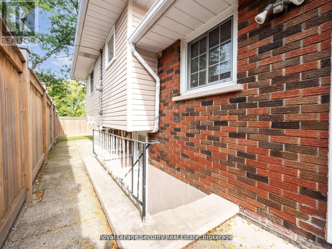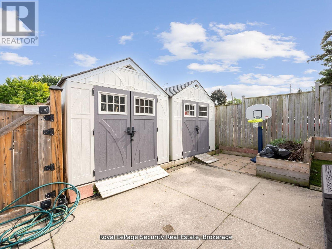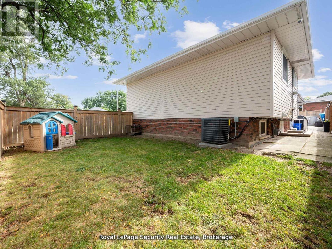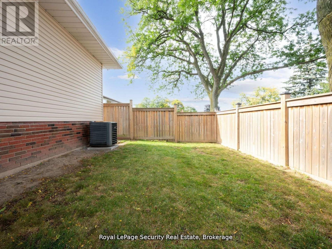4 Bedroom
2 Bathroom
1,100 - 1,500 ft2
Above Ground Pool
Central Air Conditioning
Forced Air
$769,000
Welcome to 2 Maitland Ave! This beautifully maintained 3-level side-split is tucked away in one of Hamilton's most sought-after neighborhoods, offering the perfect balance of comfort, space and location. Featuring 3 generously sized bedrooms and a sun-filled kitchen that opens directly to a private backyard oasis-complete with an above-ground pool-this home is ideal for summer entertaining and family fun. The fully finished basement, with its own separate entrance, provides versatile extra living space-perfect for a guest suite, home office, or recreation area. Conveniently located near schools, parks, transit, and all essential amenities, this is an exceptional opportunity for families looking to settle into a vibrant and welcoming community. (id:47351)
Property Details
|
MLS® Number
|
X12354401 |
|
Property Type
|
Single Family |
|
Community Name
|
Greeningdon |
|
Amenities Near By
|
Park, Place Of Worship, Public Transit, Schools |
|
Equipment Type
|
Air Conditioner |
|
Parking Space Total
|
3 |
|
Pool Type
|
Above Ground Pool |
|
Rental Equipment Type
|
Air Conditioner |
Building
|
Bathroom Total
|
2 |
|
Bedrooms Above Ground
|
3 |
|
Bedrooms Below Ground
|
1 |
|
Bedrooms Total
|
4 |
|
Appliances
|
Dishwasher, Dryer, Stove, Water Heater - Tankless, Window Coverings, Refrigerator |
|
Basement Development
|
Finished |
|
Basement Features
|
Walk Out |
|
Basement Type
|
N/a (finished) |
|
Construction Style Attachment
|
Detached |
|
Construction Style Split Level
|
Sidesplit |
|
Cooling Type
|
Central Air Conditioning |
|
Exterior Finish
|
Brick |
|
Flooring Type
|
Ceramic, Hardwood |
|
Foundation Type
|
Block |
|
Heating Fuel
|
Natural Gas |
|
Heating Type
|
Forced Air |
|
Size Interior
|
1,100 - 1,500 Ft2 |
|
Type
|
House |
|
Utility Water
|
Municipal Water |
Parking
Land
|
Acreage
|
No |
|
Land Amenities
|
Park, Place Of Worship, Public Transit, Schools |
|
Sewer
|
Sanitary Sewer |
|
Size Depth
|
36 Ft ,4 In |
|
Size Frontage
|
112 Ft ,8 In |
|
Size Irregular
|
112.7 X 36.4 Ft ; 112.83ft X 43.26ft X 112.68ft X 36.41ft |
|
Size Total Text
|
112.7 X 36.4 Ft ; 112.83ft X 43.26ft X 112.68ft X 36.41ft |
Rooms
| Level |
Type |
Length |
Width |
Dimensions |
|
Second Level |
Primary Bedroom |
4.27 m |
3.35 m |
4.27 m x 3.35 m |
|
Second Level |
Bedroom 2 |
3.67 m |
3.38 m |
3.67 m x 3.38 m |
|
Second Level |
Bedroom 3 |
2.46 m |
2.74 m |
2.46 m x 2.74 m |
|
Basement |
Bedroom 4 |
3.36 m |
3.07 m |
3.36 m x 3.07 m |
|
Basement |
Office |
3.36 m |
2.45 m |
3.36 m x 2.45 m |
|
Main Level |
Foyer |
3.36 m |
0.93 m |
3.36 m x 0.93 m |
|
Main Level |
Kitchen |
3.06 m |
4.57 m |
3.06 m x 4.57 m |
|
Main Level |
Dining Room |
3.06 m |
2.74 m |
3.06 m x 2.74 m |
|
Main Level |
Living Room |
5.51 m |
3.08 m |
5.51 m x 3.08 m |
https://www.realtor.ca/real-estate/28755032/2-maitland-avenue-hamilton-greeningdon-greeningdon
