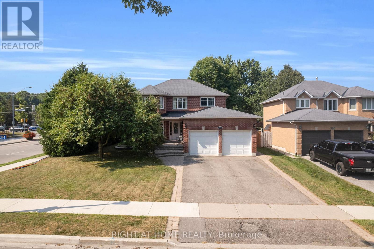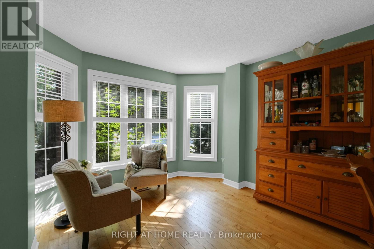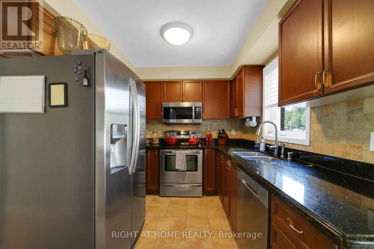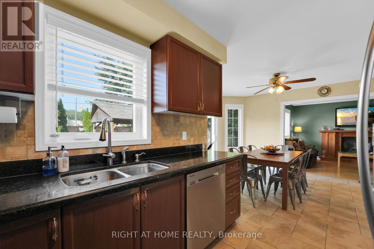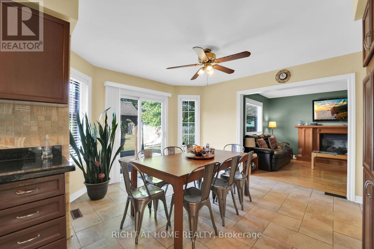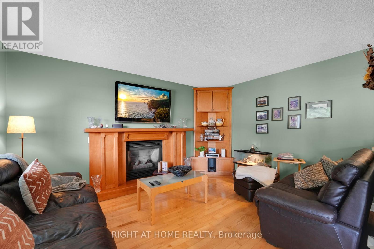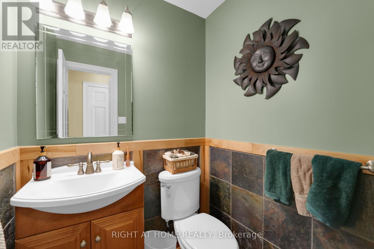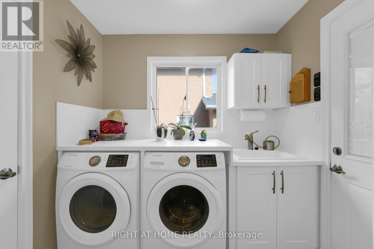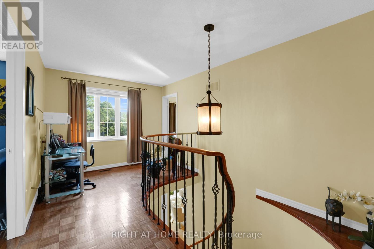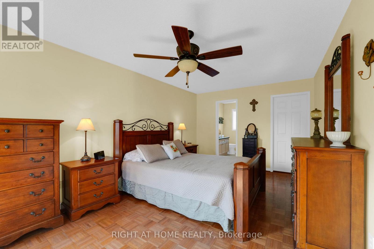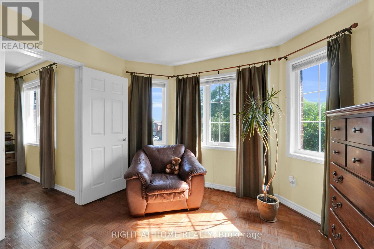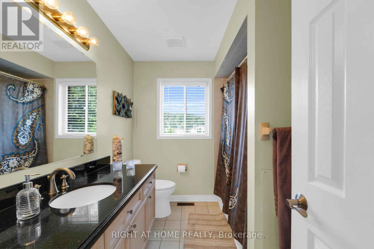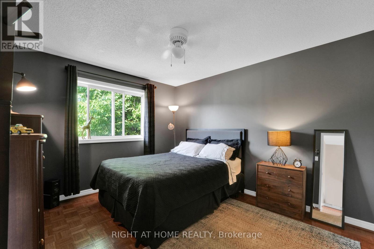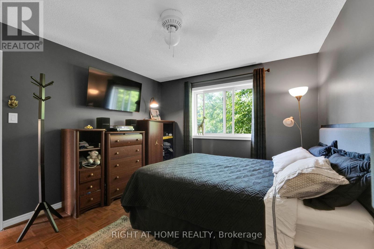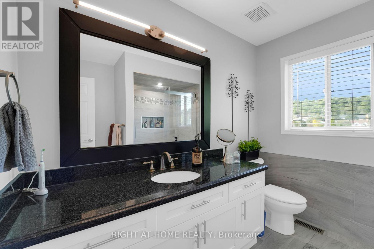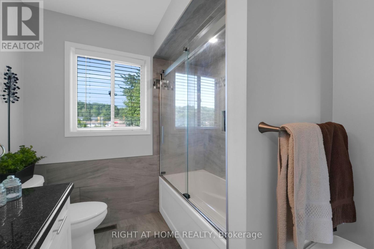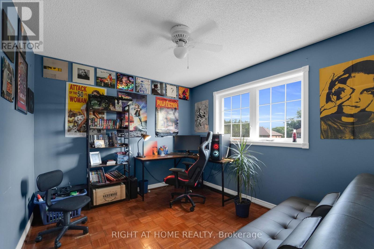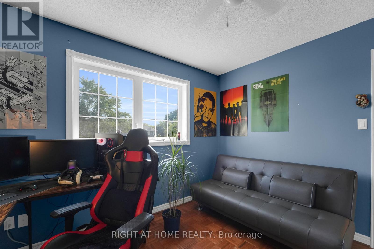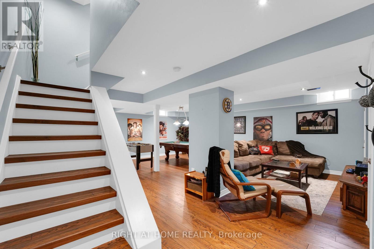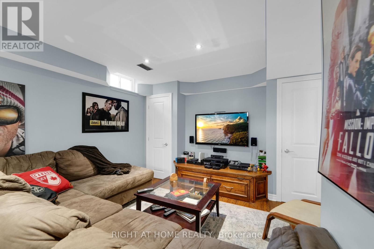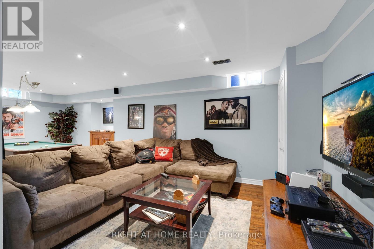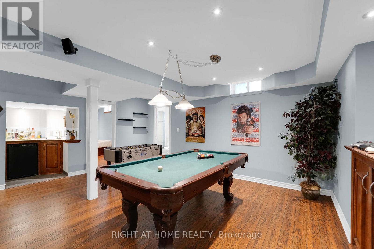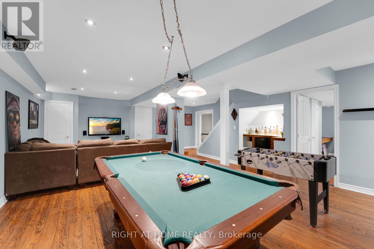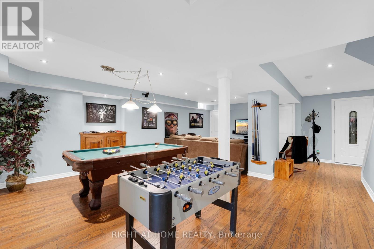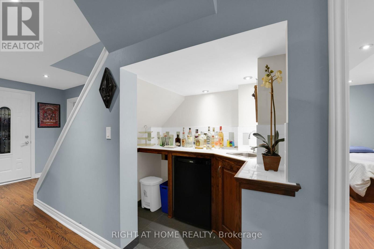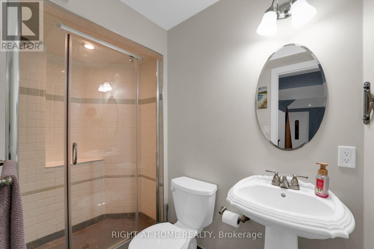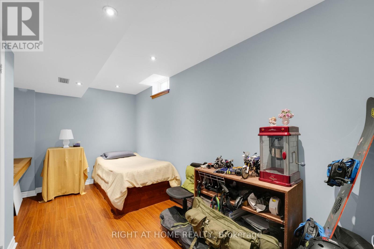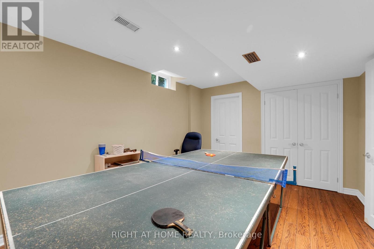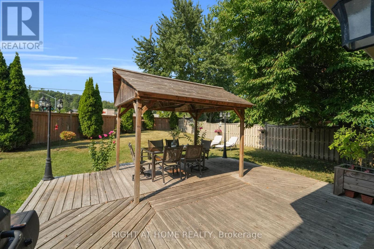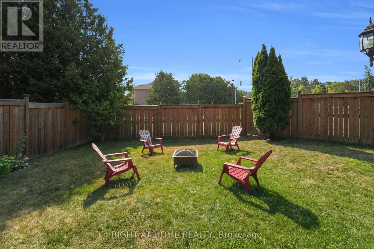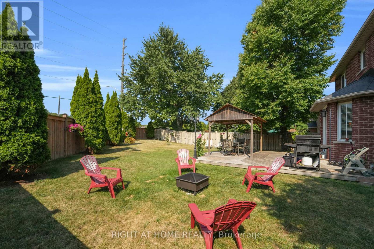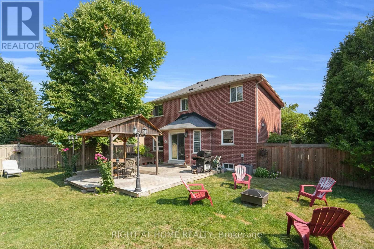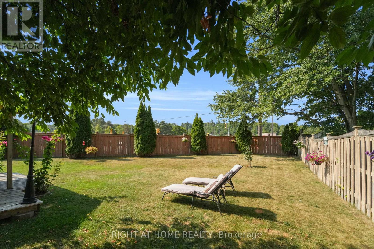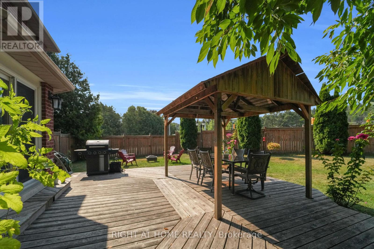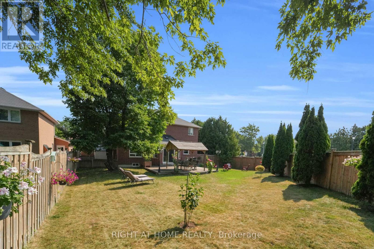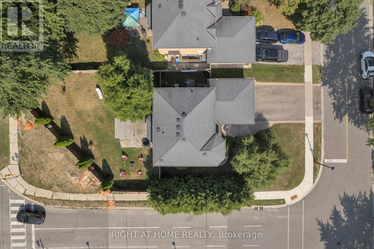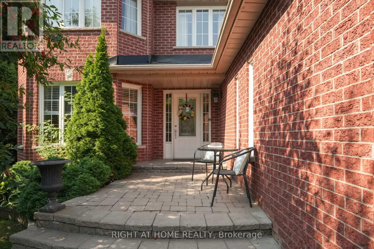5 Bedroom
4 Bathroom
1,500 - 2,000 ft2
Fireplace
Central Air Conditioning
Forced Air
$1,298,000
Welcome to 304 Rhodes Circle. A premium corner lot that provides an abundance of sunlight in the prestigious Glenway Estates. The kitchen features stainless steel appliances and granite counter tops. Relax by the gas fireplace in the cozy family room. On the upper level you have an expansive primary bedroom complete with sitting area and private 4 piece ensuite. 2 large bedrooms, a renovated main bathroom and an additional seating area or work from home nook provide plenty of room for a large household. Enjoy entertaining in the spacious basement rec room with bar area. Convenient main floor laundry with garage access, updated washer and dryer and counter top space. Walk out from the breakfast area into a beautifully landscaped backyard complete with gazebo and fire pit area. Many highly rated schools in the area. Steps to public transit. Close to parks & shopping. Short drive to highway 400 and commuter routes (id:47351)
Property Details
|
MLS® Number
|
N12354138 |
|
Property Type
|
Single Family |
|
Community Name
|
Glenway Estates |
|
Amenities Near By
|
Golf Nearby, Park, Schools, Public Transit |
|
Community Features
|
Community Centre |
|
Equipment Type
|
Air Conditioner, Water Heater, Furnace |
|
Features
|
Carpet Free |
|
Parking Space Total
|
6 |
|
Rental Equipment Type
|
Air Conditioner, Water Heater, Furnace |
Building
|
Bathroom Total
|
4 |
|
Bedrooms Above Ground
|
3 |
|
Bedrooms Below Ground
|
2 |
|
Bedrooms Total
|
5 |
|
Appliances
|
Water Heater, Blinds, Dishwasher, Dryer, Microwave, Stove, Washer, Refrigerator |
|
Basement Development
|
Finished |
|
Basement Type
|
N/a (finished) |
|
Construction Style Attachment
|
Detached |
|
Cooling Type
|
Central Air Conditioning |
|
Exterior Finish
|
Brick |
|
Fireplace Present
|
Yes |
|
Fireplace Total
|
1 |
|
Foundation Type
|
Concrete |
|
Half Bath Total
|
1 |
|
Heating Fuel
|
Natural Gas |
|
Heating Type
|
Forced Air |
|
Stories Total
|
2 |
|
Size Interior
|
1,500 - 2,000 Ft2 |
|
Type
|
House |
|
Utility Water
|
Municipal Water |
Parking
Land
|
Acreage
|
No |
|
Fence Type
|
Fenced Yard |
|
Land Amenities
|
Golf Nearby, Park, Schools, Public Transit |
|
Sewer
|
Sanitary Sewer |
|
Size Frontage
|
50 Ft ,8 In |
|
Size Irregular
|
50.7 Ft ; Irregular |
|
Size Total Text
|
50.7 Ft ; Irregular |
Rooms
| Level |
Type |
Length |
Width |
Dimensions |
|
Basement |
Bedroom 4 |
4.5 m |
2.76 m |
4.5 m x 2.76 m |
|
Basement |
Bedroom 5 |
3.27 m |
4.46 m |
3.27 m x 4.46 m |
|
Basement |
Bathroom |
2.84 m |
1.29 m |
2.84 m x 1.29 m |
|
Basement |
Utility Room |
1.91 m |
1.98 m |
1.91 m x 1.98 m |
|
Basement |
Recreational, Games Room |
6.68 m |
7.48 m |
6.68 m x 7.48 m |
|
Basement |
Other |
1.18 m |
1.92 m |
1.18 m x 1.92 m |
|
Main Level |
Foyer |
2.92 m |
5.05 m |
2.92 m x 5.05 m |
|
Main Level |
Living Room |
3.35 m |
6.26 m |
3.35 m x 6.26 m |
|
Main Level |
Kitchen |
3.42 m |
2.6 m |
3.42 m x 2.6 m |
|
Main Level |
Eating Area |
3.37 m |
4.01 m |
3.37 m x 4.01 m |
|
Main Level |
Family Room |
3.37 m |
4.32 m |
3.37 m x 4.32 m |
|
Main Level |
Laundry Room |
1.76 m |
2.34 m |
1.76 m x 2.34 m |
|
Upper Level |
Bedroom 3 |
3.38 m |
3.74 m |
3.38 m x 3.74 m |
|
Upper Level |
Bathroom |
2.21 m |
2.64 m |
2.21 m x 2.64 m |
|
Upper Level |
Primary Bedroom |
3.37 m |
6.29 m |
3.37 m x 6.29 m |
|
Upper Level |
Bathroom |
2.24 m |
2.76 m |
2.24 m x 2.76 m |
|
Upper Level |
Bedroom 2 |
3.38 m |
3.03 m |
3.38 m x 3.03 m |
Utilities
|
Cable
|
Installed |
|
Electricity
|
Installed |
|
Sewer
|
Installed |
https://www.realtor.ca/real-estate/28754432/304-rhodes-circle-newmarket-glenway-estates-glenway-estates
