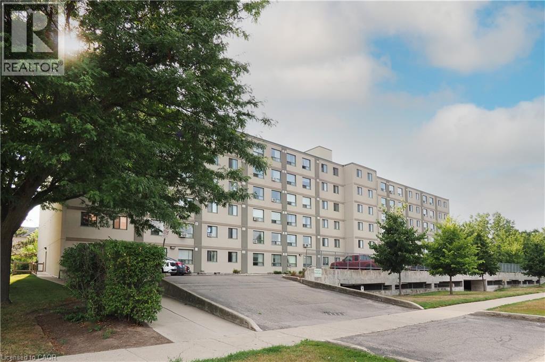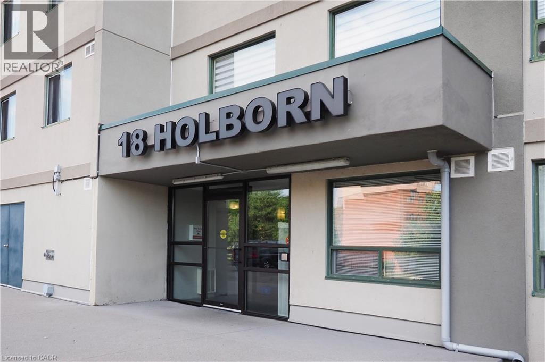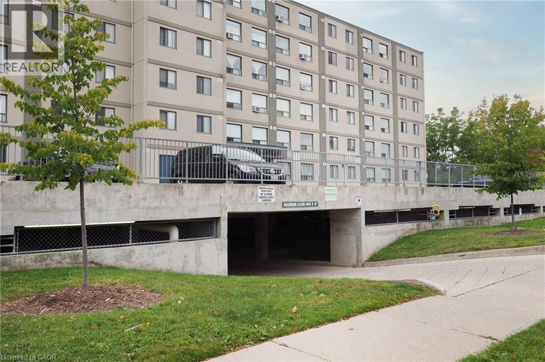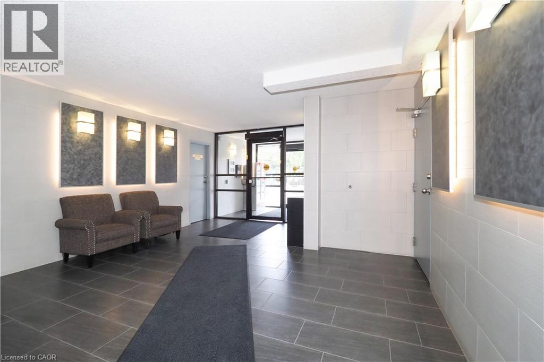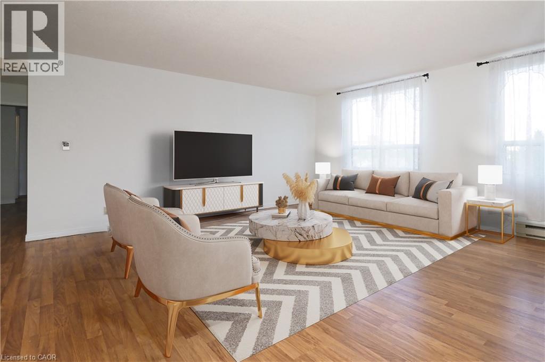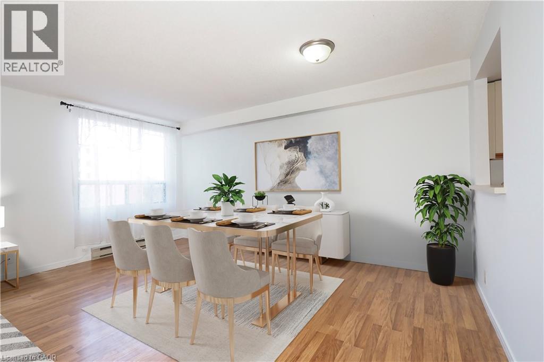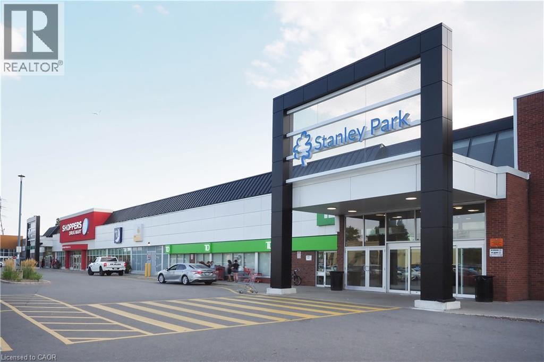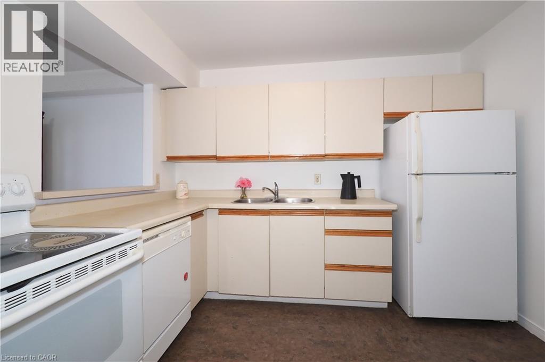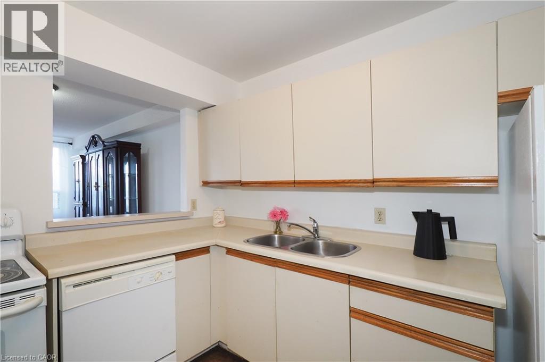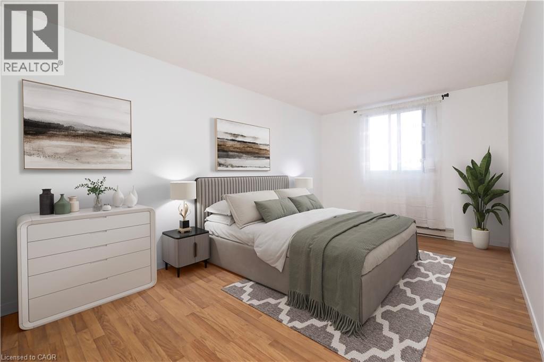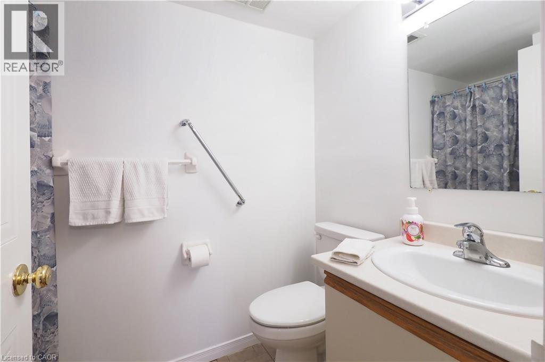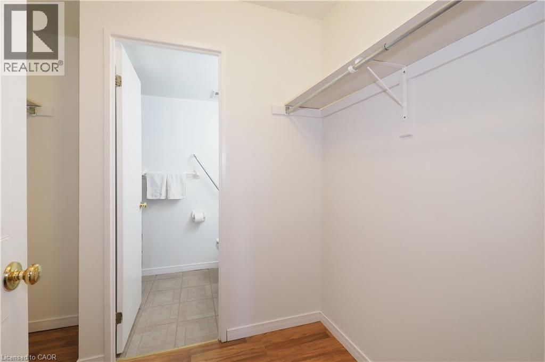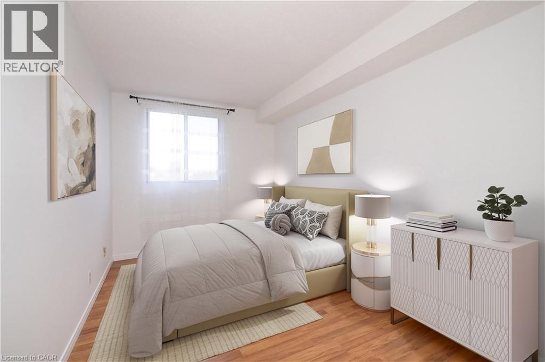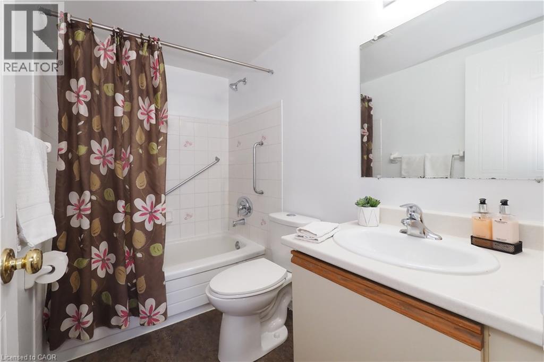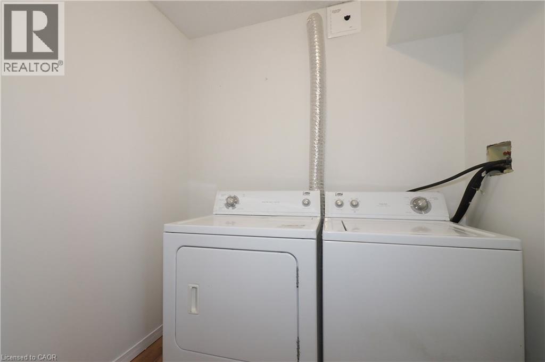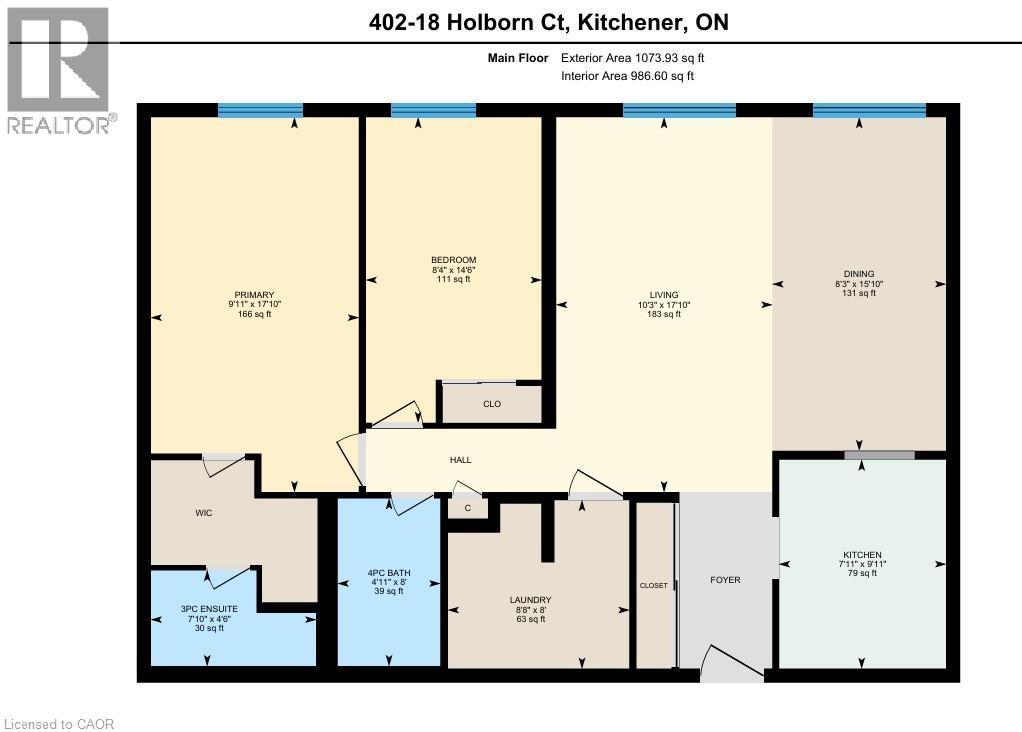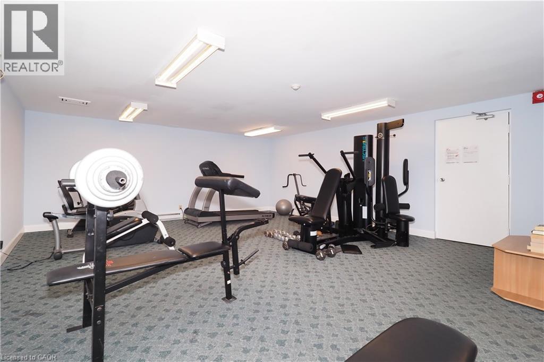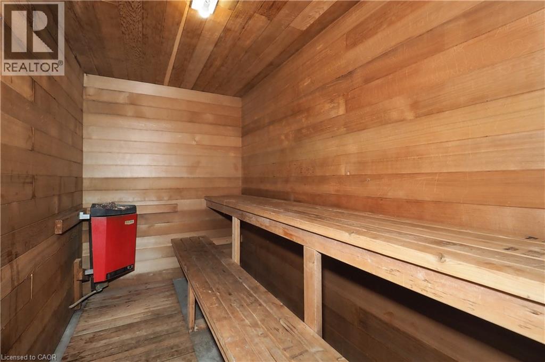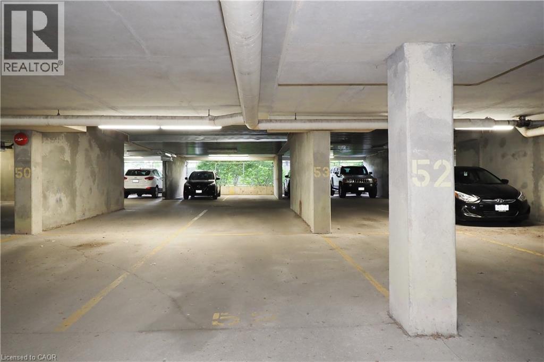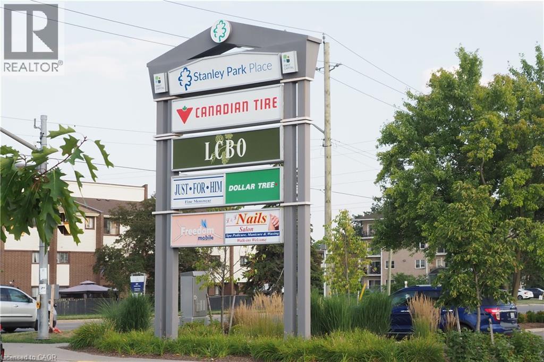18 Holborn Court Unit# 402 Kitchener, Ontario N2A 4A1
$359,900Maintenance, Insurance, Landscaping, Property Management, Water, Parking
$656 Monthly
Maintenance, Insurance, Landscaping, Property Management, Water, Parking
$656 MonthlyLocation, Location, Location. This bright open concept 2 Bedroom, 2 full Bath, carpet free condo is in the desirable Stanley Park neighbourhood. Freshly painted throughout, the condo features a large living & dining area and a spacious primary bedroom with a large closet & 3 piece bath. The 2nd bedroom can also serve as a home office, guest or baby’s room. The laundry room is In-Suite with plenty of storage. Located close to Stanley Park Mall, Zehrs, Cdn. Tire, Schools, Transit plus easy access to Hwy 7/8 expressway. A short drive to Chicopee Ski & Summer Resort. Ideal for 1st time home buyers, retirees or investors! The unit includes 1 assigned underground parking space. Stay active & fit in the on-site gym, unwind in the sauna and there’s also a bike storage area. Quick closing can be available. Pictures have been virtually staged. (id:47351)
Property Details
| MLS® Number | 40761521 |
| Property Type | Single Family |
| Amenities Near By | Airport, Place Of Worship, Playground, Public Transit, Schools, Shopping, Ski Area |
| Community Features | Community Centre, School Bus |
| Features | Southern Exposure |
| Parking Space Total | 1 |
Building
| Bathroom Total | 2 |
| Bedrooms Above Ground | 2 |
| Bedrooms Total | 2 |
| Amenities | Exercise Centre |
| Appliances | Dishwasher, Dryer, Refrigerator, Stove, Washer |
| Basement Type | None |
| Constructed Date | 1990 |
| Construction Style Attachment | Attached |
| Cooling Type | Window Air Conditioner |
| Exterior Finish | Concrete, Stucco |
| Heating Fuel | Electric |
| Heating Type | Baseboard Heaters |
| Stories Total | 1 |
| Size Interior | 987 Ft2 |
| Type | Apartment |
| Utility Water | Municipal Water |
Parking
| Underground | |
| Covered |
Land
| Access Type | Highway Access |
| Acreage | No |
| Land Amenities | Airport, Place Of Worship, Playground, Public Transit, Schools, Shopping, Ski Area |
| Sewer | Municipal Sewage System |
| Size Total Text | Under 1/2 Acre |
| Zoning Description | R2dc5 |
Rooms
| Level | Type | Length | Width | Dimensions |
|---|---|---|---|---|
| Main Level | Laundry Room | 8'0'' x 8'6'' | ||
| Main Level | 3pc Bathroom | Measurements not available | ||
| Main Level | Primary Bedroom | 17'10'' x 9'11'' | ||
| Main Level | Bedroom | 14'6'' x 8'4'' | ||
| Main Level | 4pc Bathroom | Measurements not available | ||
| Main Level | Dining Room | 15'10'' x 8'3'' | ||
| Main Level | Kitchen | 9'11'' x 7'11'' | ||
| Main Level | Living Room | 17'10'' x 10'3'' |
https://www.realtor.ca/real-estate/28754333/18-holborn-court-unit-402-kitchener
