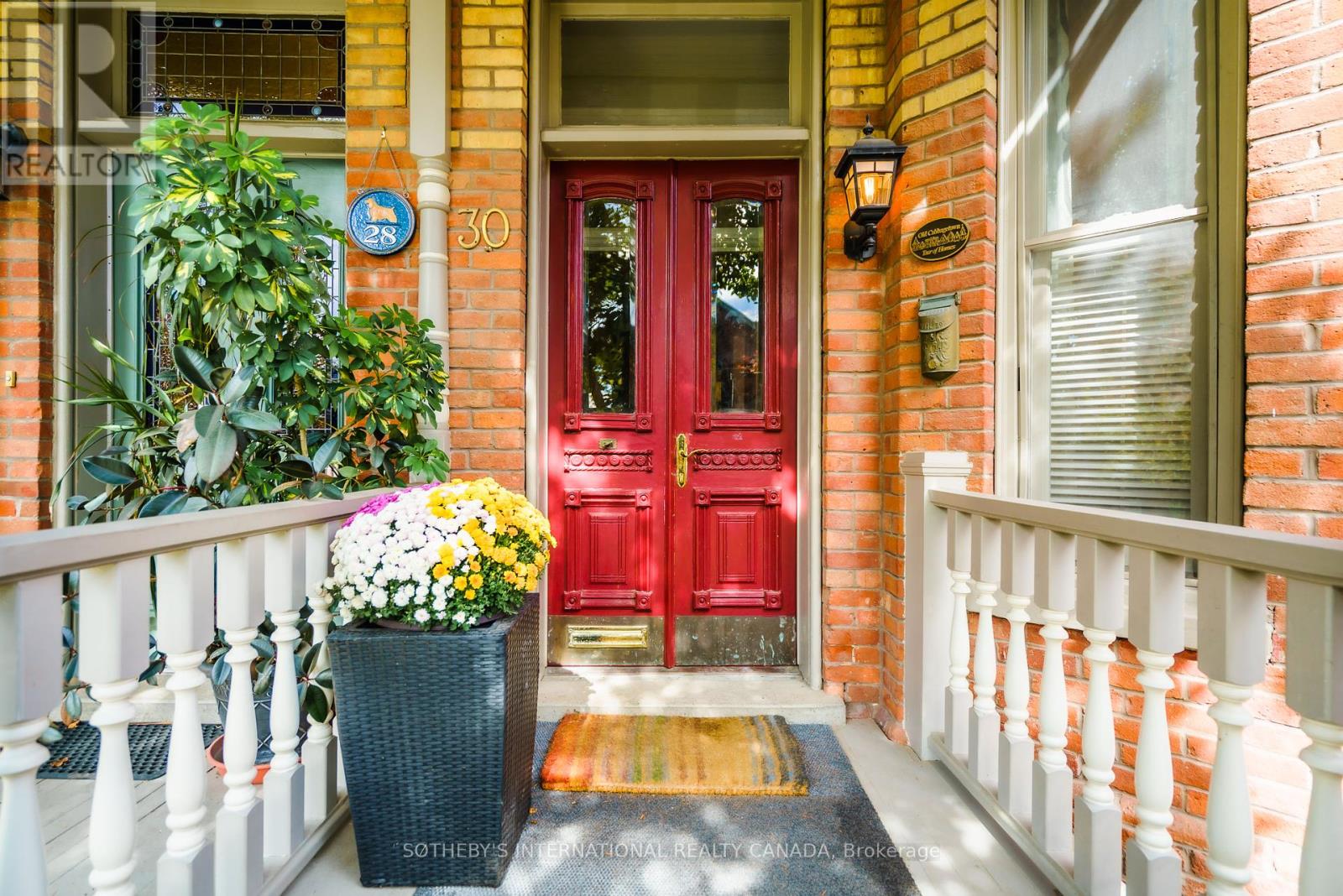4 Bedroom
4 Bathroom
1,500 - 2,000 ft2
Fireplace
Central Air Conditioning
Forced Air
Landscaped
$6,800 Monthly
This Cabbagetown home is a special combination of original charm with contemporary design. Located on one of the most desirable streets in the neighbourhood, it features plenty of room for families with three finished floors, including large principal rooms, high ceilings, hardwood flooring, original moldings, and a wood burning fireplace. The finished lower level includes a large rec room that has served as a studio suite for a family member complete with bathroom, kitchenette, and a separate entrance from the fenced front garden. At the rear of the house, the large open concept family room, kitchen, and breakfast area overlook the charming back porch with built-in banquet and private fenced rear garden. Through a back gate in the garden is your private 2 car parking accessed off a wide laneway. A short walk to Cabbagetown's finest restaurants, cafes, public transit, schools, and miles of parkland and wilderness trails. (id:47351)
Property Details
|
MLS® Number
|
C12353971 |
|
Property Type
|
Single Family |
|
Community Name
|
Cabbagetown-South St. James Town |
|
Amenities Near By
|
Park, Schools, Public Transit |
|
Community Features
|
Community Centre |
|
Features
|
Lane |
|
Parking Space Total
|
2 |
|
Structure
|
Patio(s), Porch |
Building
|
Bathroom Total
|
4 |
|
Bedrooms Above Ground
|
3 |
|
Bedrooms Below Ground
|
1 |
|
Bedrooms Total
|
4 |
|
Age
|
100+ Years |
|
Amenities
|
Fireplace(s) |
|
Appliances
|
All, Dishwasher, Dryer, Microwave, Range, Stove, Washer, Wine Fridge, Refrigerator |
|
Basement Development
|
Finished |
|
Basement Features
|
Separate Entrance, Walk Out |
|
Basement Type
|
N/a (finished) |
|
Construction Style Attachment
|
Semi-detached |
|
Cooling Type
|
Central Air Conditioning |
|
Exterior Finish
|
Brick |
|
Fireplace Present
|
Yes |
|
Flooring Type
|
Hardwood, Laminate, Ceramic, Carpeted |
|
Half Bath Total
|
1 |
|
Heating Fuel
|
Natural Gas |
|
Heating Type
|
Forced Air |
|
Stories Total
|
2 |
|
Size Interior
|
1,500 - 2,000 Ft2 |
|
Type
|
House |
|
Utility Water
|
Municipal Water |
Parking
Land
|
Acreage
|
No |
|
Fence Type
|
Fenced Yard |
|
Land Amenities
|
Park, Schools, Public Transit |
|
Landscape Features
|
Landscaped |
|
Sewer
|
Sanitary Sewer |
|
Size Depth
|
128 Ft |
|
Size Frontage
|
18 Ft ,6 In |
|
Size Irregular
|
18.5 X 128 Ft |
|
Size Total Text
|
18.5 X 128 Ft |
Rooms
| Level |
Type |
Length |
Width |
Dimensions |
|
Second Level |
Bedroom 3 |
3.43 m |
3.1 m |
3.43 m x 3.1 m |
|
Second Level |
Primary Bedroom |
5.26 m |
3.89 m |
5.26 m x 3.89 m |
|
Second Level |
Bathroom |
3.51 m |
1.7 m |
3.51 m x 1.7 m |
|
Second Level |
Bedroom 2 |
3.56 m |
3.12 m |
3.56 m x 3.12 m |
|
Second Level |
Bathroom |
2.39 m |
1.63 m |
2.39 m x 1.63 m |
|
Basement |
Recreational, Games Room |
7.82 m |
4.52 m |
7.82 m x 4.52 m |
|
Basement |
Bathroom |
2.54 m |
1.52 m |
2.54 m x 1.52 m |
|
Basement |
Den |
4.78 m |
2.84 m |
4.78 m x 2.84 m |
|
Basement |
Laundry Room |
2.16 m |
2.01 m |
2.16 m x 2.01 m |
|
Ground Level |
Living Room |
5.18 m |
3.12 m |
5.18 m x 3.12 m |
|
Ground Level |
Dining Room |
3.81 m |
3.12 m |
3.81 m x 3.12 m |
|
Ground Level |
Family Room |
4.9 m |
2.97 m |
4.9 m x 2.97 m |
|
Ground Level |
Kitchen |
5.18 m |
3.43 m |
5.18 m x 3.43 m |
|
Ground Level |
Eating Area |
3.35 m |
2.69 m |
3.35 m x 2.69 m |
https://www.realtor.ca/real-estate/28754069/30-amelia-street-toronto-cabbagetown-south-st-james-town-cabbagetown-south-st-james-town


































































































