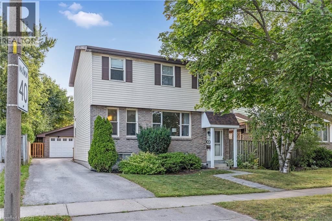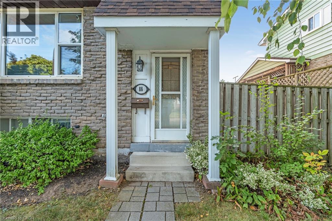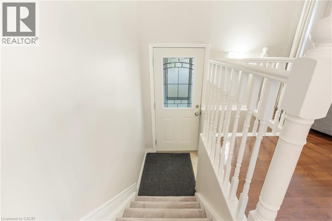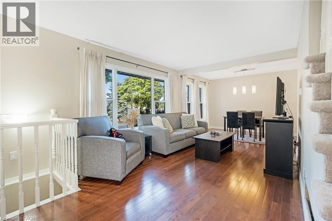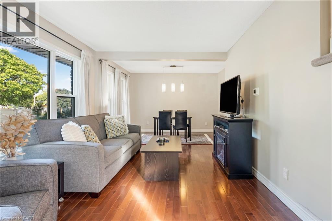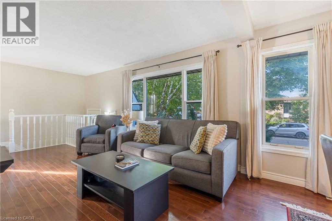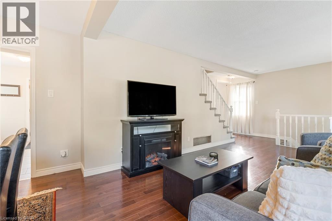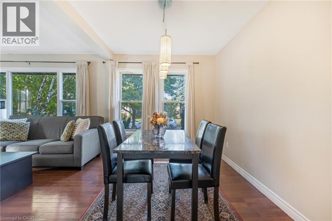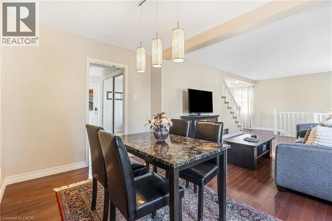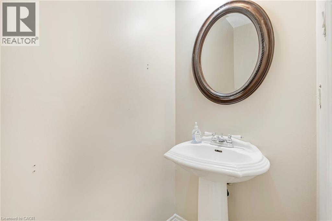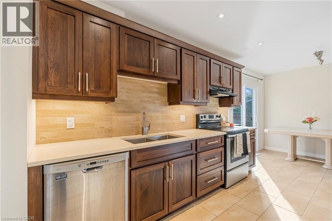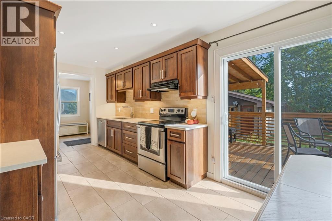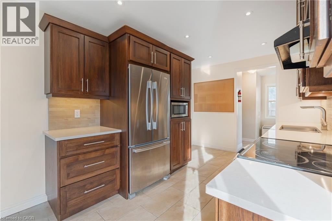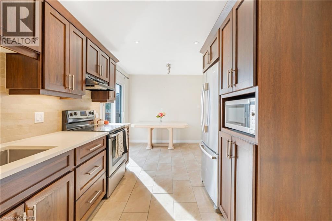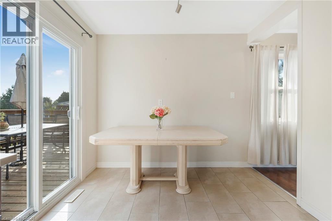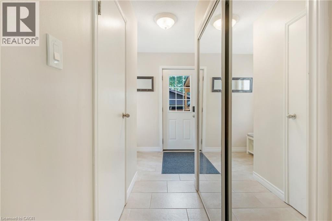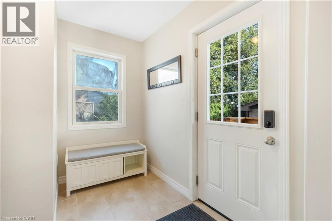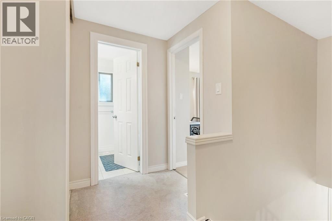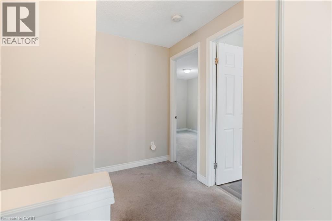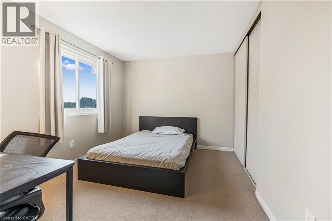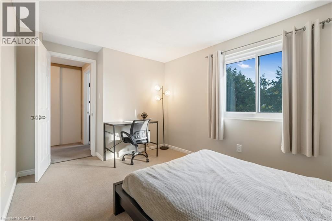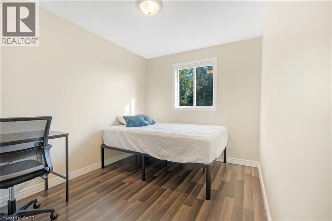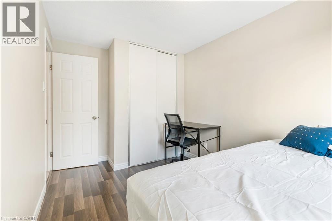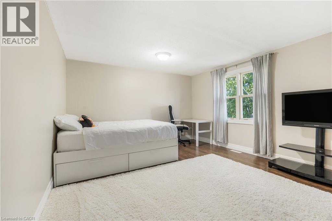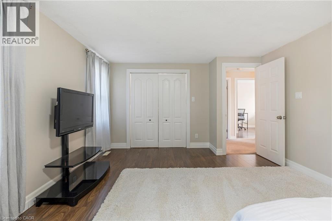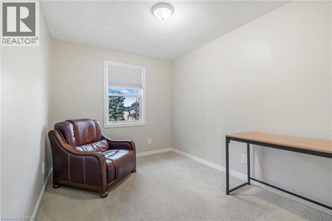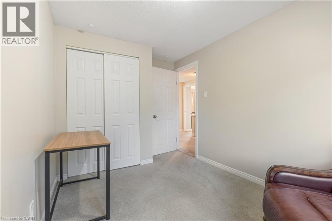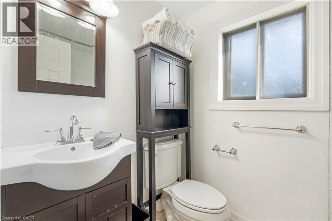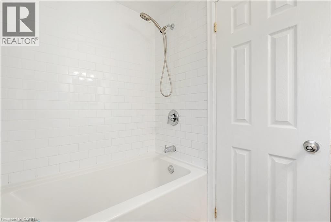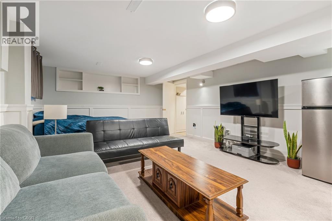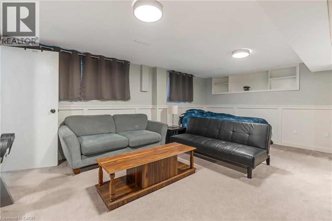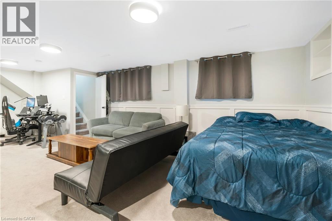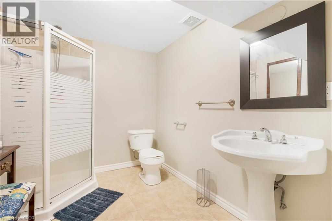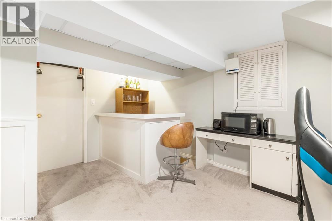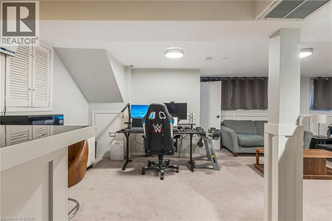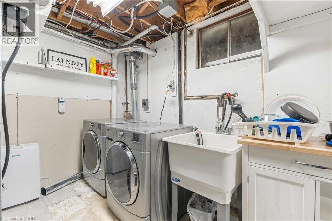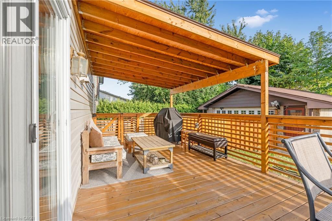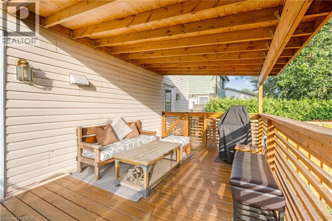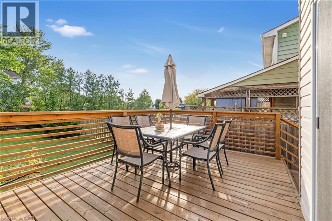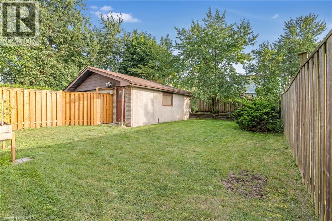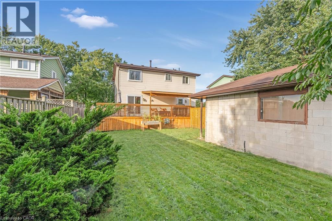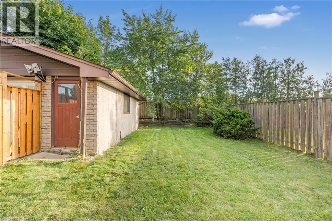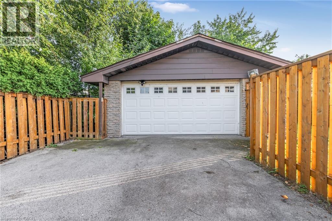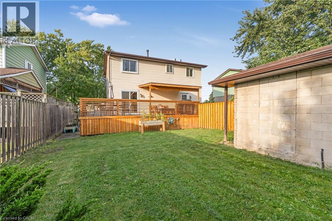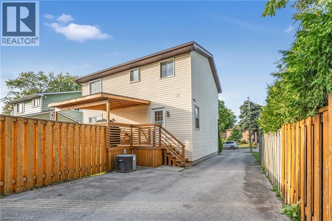5 Bedroom
3 Bathroom
1,571 ft2
2 Level
Central Air Conditioning
Forced Air
$796,000
Welcome to 88 Rand Street. This spacious 2-storey home offers over 2,200 sq. ft. of beautifully finished living space, perfectly designed for family living and entertaining. The bright open-concept main floor features hardwood floors, a stylish kitchen with quartz countertops, stainless steel appliances, a walk-in pantry, and a seamless flow into the living and dining areas. Upstairs, you’ll find 4 generous bedrooms, including a sunlit primary suite, plus a modern 4-piece bathroom. The fully finished basement adds even more versatility — complete with a rec room (or extra bedroom), a built-in bar, and a full 3-piece bathroom. Step outside to your private, fully fenced backyard retreat, complete with deck, patio, and mature trees. A detached double garage with 100-amp service provides the perfect space for a workshop, home gym, or hobby area. While the home could benefit from new windows, its unbeatable location more than makes up for it. Located within walking distance to schools, Valley Park, transit, and everyday amenities, this home blends comfort and convenience in a sought-after neighborhood. Don’t miss your chance to make 88 Rand Street your new address — schedule your private showing today! (id:47351)
Property Details
|
MLS® Number
|
40761823 |
|
Property Type
|
Single Family |
|
Amenities Near By
|
Golf Nearby, Hospital, Park, Place Of Worship, Public Transit, Schools |
|
Community Features
|
Quiet Area, Community Centre |
|
Equipment Type
|
Water Heater |
|
Features
|
Paved Driveway, Automatic Garage Door Opener |
|
Parking Space Total
|
4 |
|
Rental Equipment Type
|
Water Heater |
Building
|
Bathroom Total
|
3 |
|
Bedrooms Above Ground
|
4 |
|
Bedrooms Below Ground
|
1 |
|
Bedrooms Total
|
5 |
|
Appliances
|
Dishwasher, Dryer, Microwave, Refrigerator, Stove, Washer, Hood Fan, Window Coverings, Garage Door Opener |
|
Architectural Style
|
2 Level |
|
Basement Development
|
Finished |
|
Basement Type
|
Full (finished) |
|
Constructed Date
|
1975 |
|
Construction Style Attachment
|
Detached |
|
Cooling Type
|
Central Air Conditioning |
|
Exterior Finish
|
Brick, Vinyl Siding |
|
Foundation Type
|
Poured Concrete |
|
Half Bath Total
|
1 |
|
Heating Fuel
|
Natural Gas |
|
Heating Type
|
Forced Air |
|
Stories Total
|
2 |
|
Size Interior
|
1,571 Ft2 |
|
Type
|
House |
|
Utility Water
|
Municipal Water, Unknown |
Parking
Land
|
Acreage
|
No |
|
Land Amenities
|
Golf Nearby, Hospital, Park, Place Of Worship, Public Transit, Schools |
|
Sewer
|
Municipal Sewage System |
|
Size Depth
|
105 Ft |
|
Size Frontage
|
50 Ft |
|
Size Total Text
|
Under 1/2 Acre |
|
Zoning Description
|
R2 |
Rooms
| Level |
Type |
Length |
Width |
Dimensions |
|
Second Level |
4pc Bathroom |
|
|
7'2'' x 4'10'' |
|
Second Level |
Bedroom |
|
|
12'5'' x 8'1'' |
|
Second Level |
Bedroom |
|
|
12'6'' x 8'2'' |
|
Second Level |
Bedroom |
|
|
9'4'' x 13'4'' |
|
Second Level |
Primary Bedroom |
|
|
12'7'' x 16'9'' |
|
Basement |
Storage |
|
|
4'11'' x 8'7'' |
|
Basement |
Laundry Room |
|
|
9'6'' x 10'4'' |
|
Basement |
3pc Bathroom |
|
|
8'7'' x 6'9'' |
|
Basement |
Bedroom |
|
|
17'10'' x 26'11'' |
|
Main Level |
2pc Bathroom |
|
|
6' x 2'11'' |
|
Main Level |
Breakfast |
|
|
9'2'' x 6'11'' |
|
Main Level |
Kitchen |
|
|
9'5'' x 12'2'' |
|
Main Level |
Dining Room |
|
|
12'3'' x 8'3'' |
|
Main Level |
Living Room |
|
|
10'9'' x 16'6'' |
|
Main Level |
Foyer |
|
|
7'7'' x 2'11'' |
https://www.realtor.ca/real-estate/28753824/88-rand-street-stoney-creek
