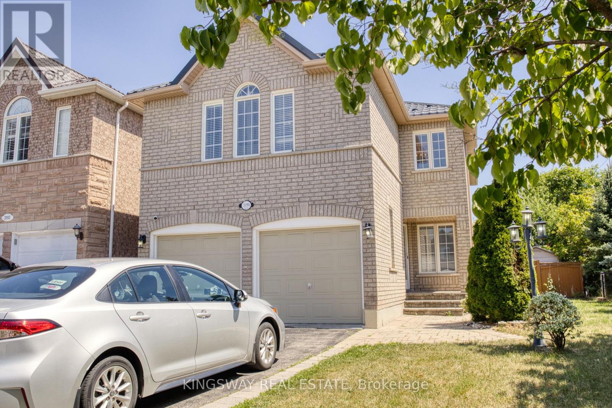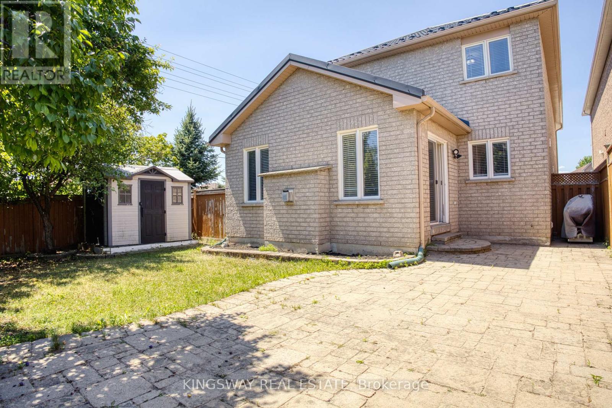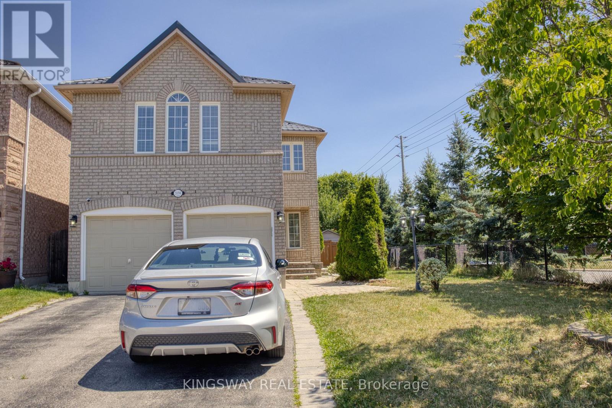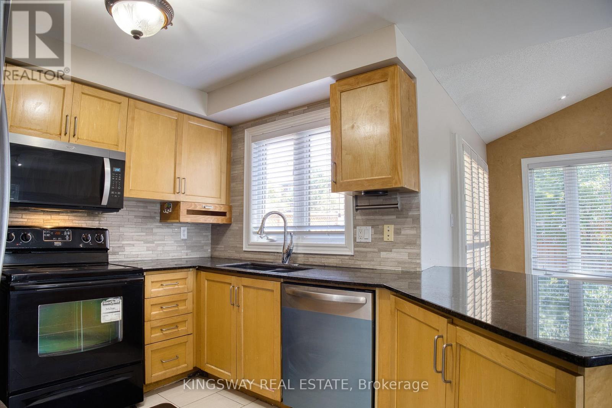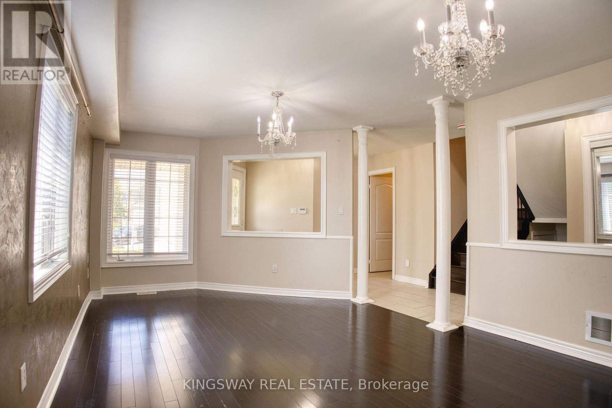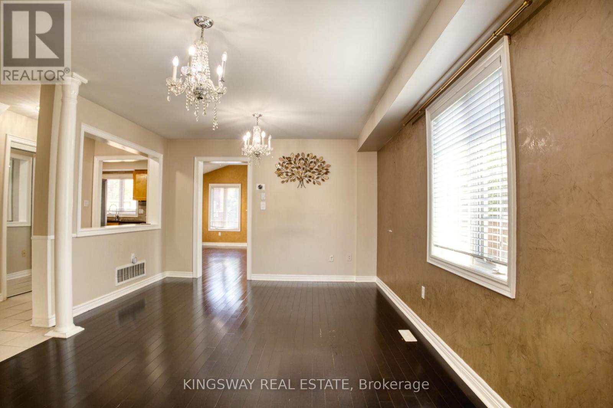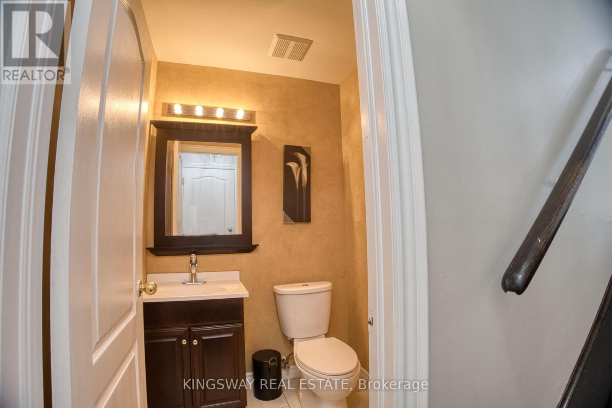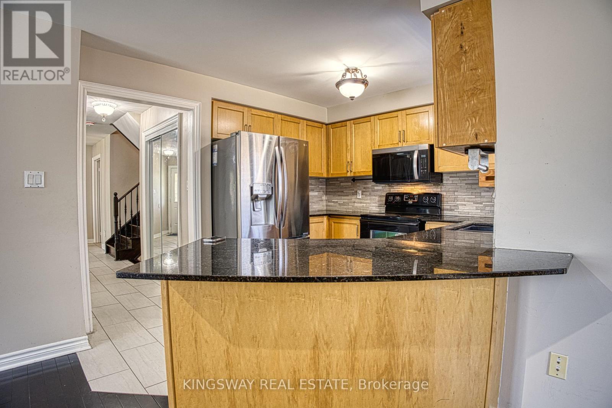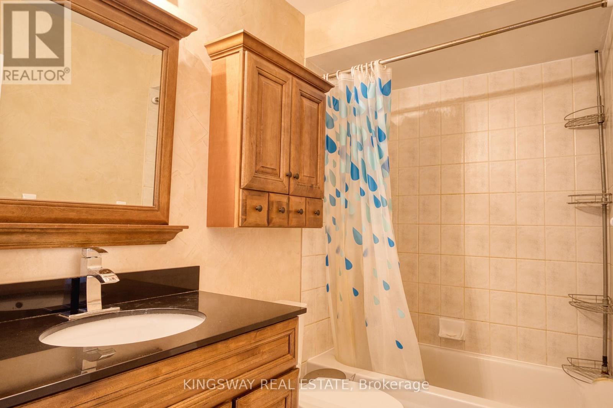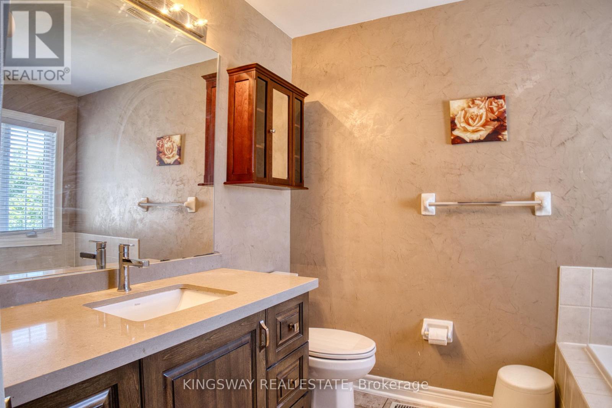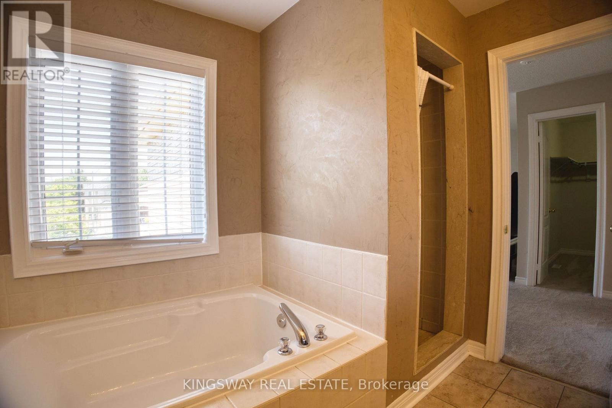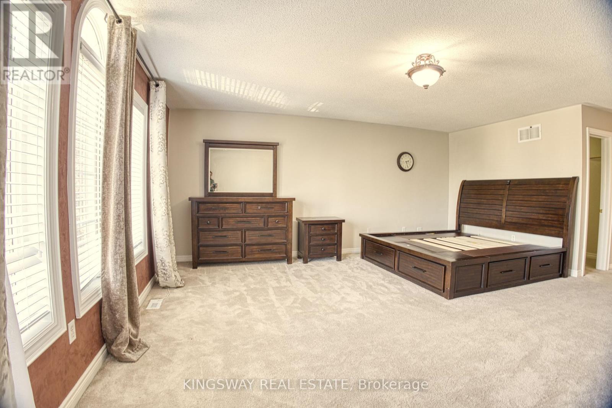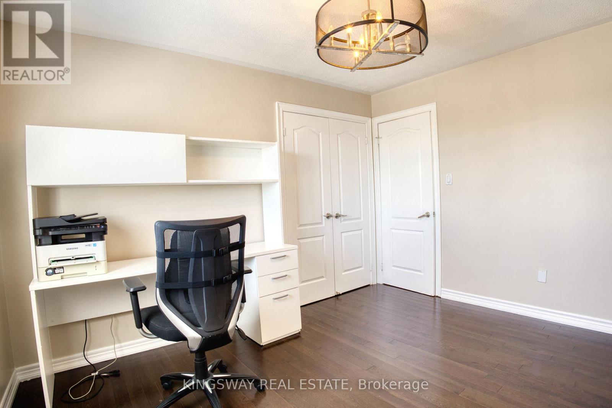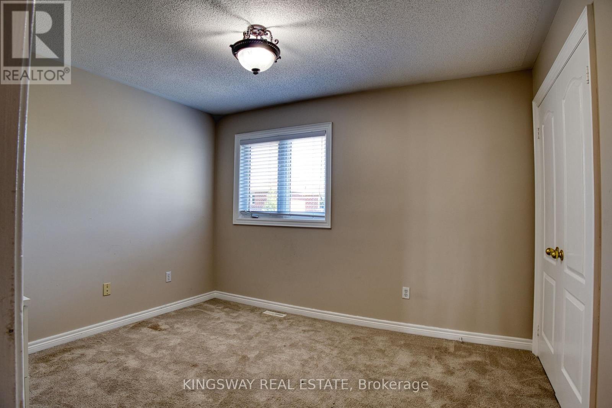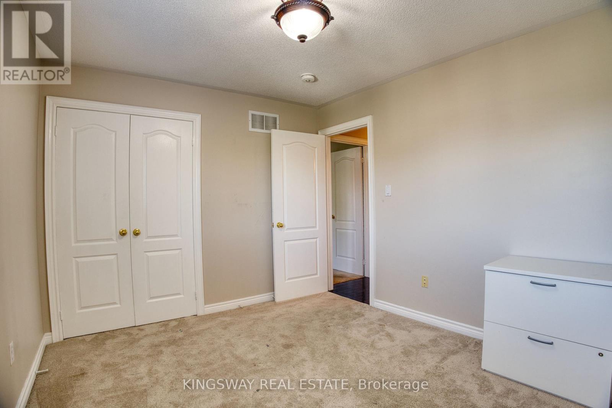4 Bedroom
3 Bathroom
2,000 - 2,500 ft2
Fireplace
Central Air Conditioning
Forced Air
$3,600 Monthly
Beautiful Upgraded spacious 4 Bedrooms Detached House in a High Demand Neighborhood, **Thisproperty falls under PLUM TREE SCHOOL ZONING**, Walking distance to Lisgar GO Station, Corner lot, tons of day light all over the house, Double Garage, Hardwood on the main floor,Living/Dining Combined, Separate Family Room With High Ceiling, Gas Fire Place, Pot Lights,Walk-out to huge Backyard, Minutes to Walmart, LCBO, Restaurants, Banks, Shopping Plazas,Schools, This property is in a child safe Court, Bus Stop is right In front of the house,Laundry on the main floor, Open Concept, Newer Stainless Steel Appliances, B/I dishwasher,Corner House with 4 car parking space, Minutes to Highway 401 & 407, Occupancy Immediate!! (id:47351)
Property Details
|
MLS® Number
|
W12353562 |
|
Property Type
|
Single Family |
|
Community Name
|
Meadowvale |
|
Amenities Near By
|
Park, Place Of Worship, Public Transit, Schools |
|
Parking Space Total
|
4 |
Building
|
Bathroom Total
|
3 |
|
Bedrooms Above Ground
|
4 |
|
Bedrooms Total
|
4 |
|
Appliances
|
Water Heater |
|
Construction Style Attachment
|
Detached |
|
Cooling Type
|
Central Air Conditioning |
|
Exterior Finish
|
Brick |
|
Fireplace Present
|
Yes |
|
Flooring Type
|
Hardwood, Ceramic, Carpeted |
|
Foundation Type
|
Unknown |
|
Half Bath Total
|
1 |
|
Heating Fuel
|
Natural Gas |
|
Heating Type
|
Forced Air |
|
Stories Total
|
2 |
|
Size Interior
|
2,000 - 2,500 Ft2 |
|
Type
|
House |
|
Utility Water
|
Municipal Water |
Parking
Land
|
Acreage
|
No |
|
Land Amenities
|
Park, Place Of Worship, Public Transit, Schools |
|
Sewer
|
Sanitary Sewer |
|
Size Depth
|
122 Ft ,2 In |
|
Size Frontage
|
48 Ft ,7 In |
|
Size Irregular
|
48.6 X 122.2 Ft |
|
Size Total Text
|
48.6 X 122.2 Ft |
Rooms
| Level |
Type |
Length |
Width |
Dimensions |
|
Main Level |
Living Room |
6.01 m |
3.68 m |
6.01 m x 3.68 m |
|
Main Level |
Dining Room |
6.01 m |
3.68 m |
6.01 m x 3.68 m |
|
Main Level |
Family Room |
5.51 m |
5.21 m |
5.51 m x 5.21 m |
|
Main Level |
Kitchen |
3.51 m |
3.07 m |
3.51 m x 3.07 m |
|
Upper Level |
Primary Bedroom |
6.73 m |
5.45 m |
6.73 m x 5.45 m |
|
Upper Level |
Bedroom 2 |
3.68 m |
3.2 m |
3.68 m x 3.2 m |
|
Upper Level |
Bedroom 3 |
3.2 m |
3.18 m |
3.2 m x 3.18 m |
|
Upper Level |
Bedroom 4 |
3.21 m |
3.21 m |
3.21 m x 3.21 m |
https://www.realtor.ca/real-estate/28752888/3194-world-series-court-mississauga-meadowvale-meadowvale
